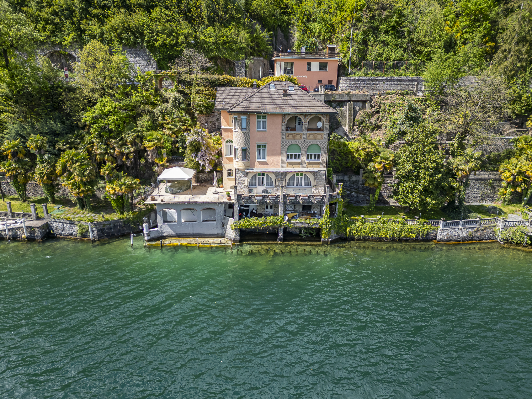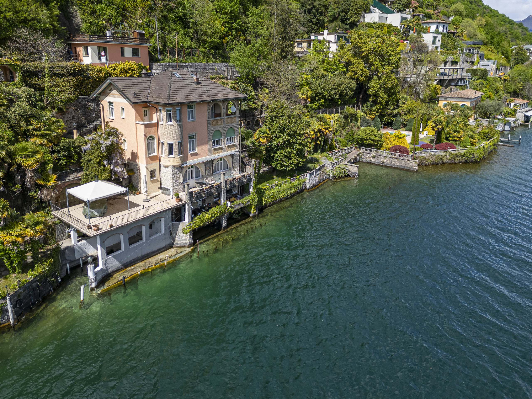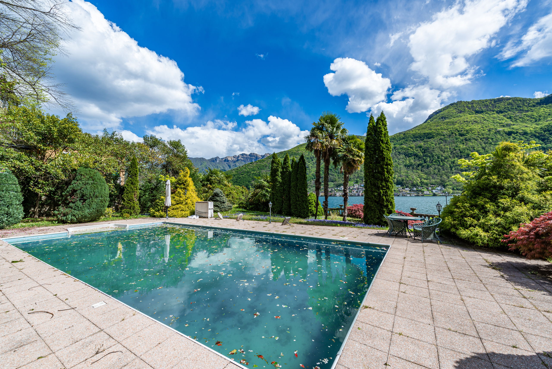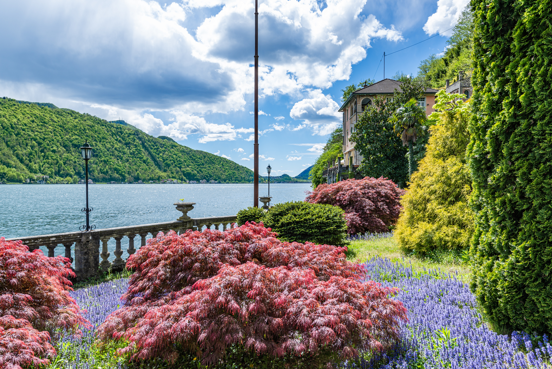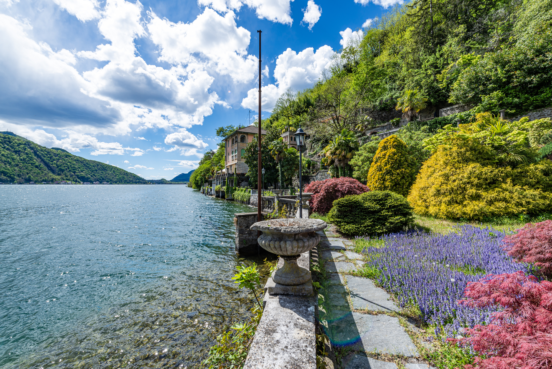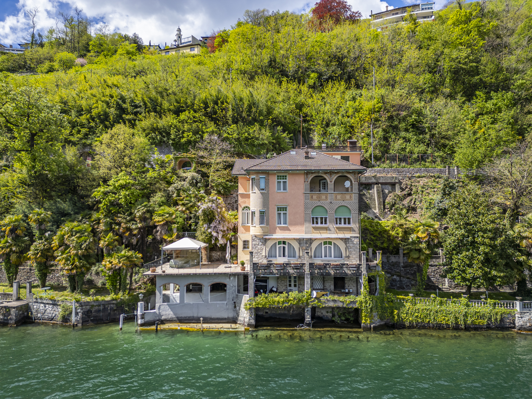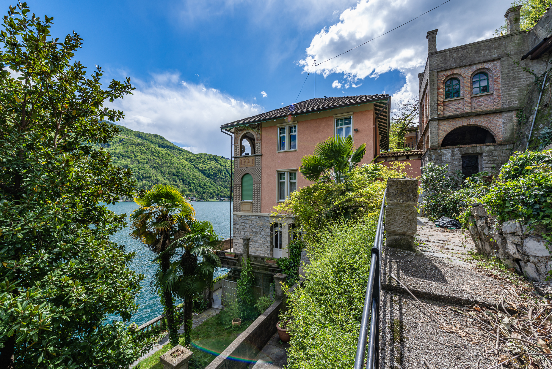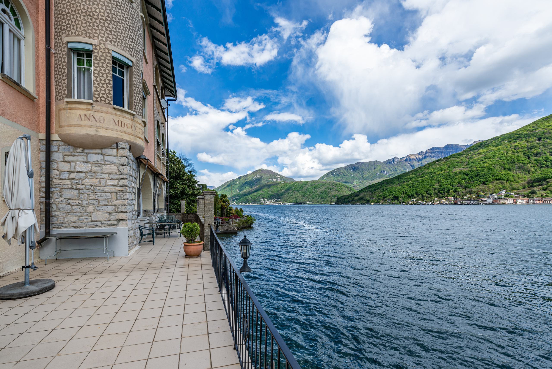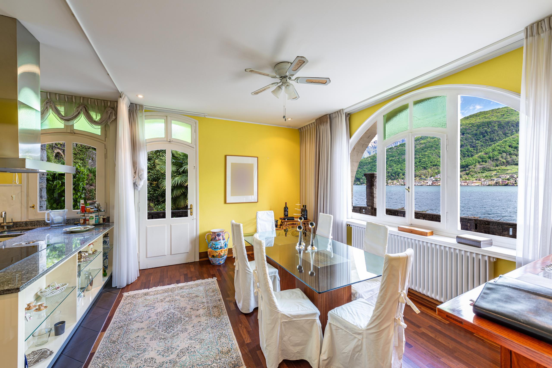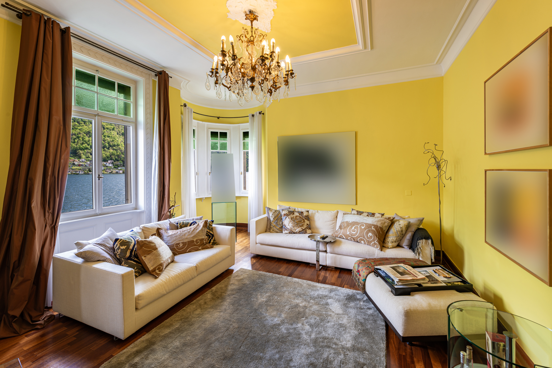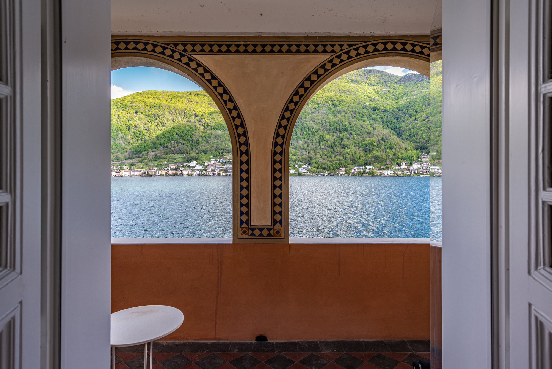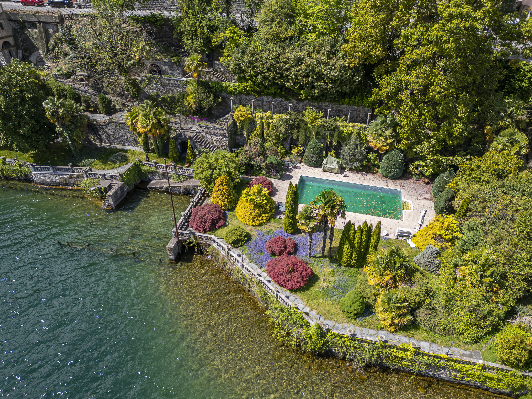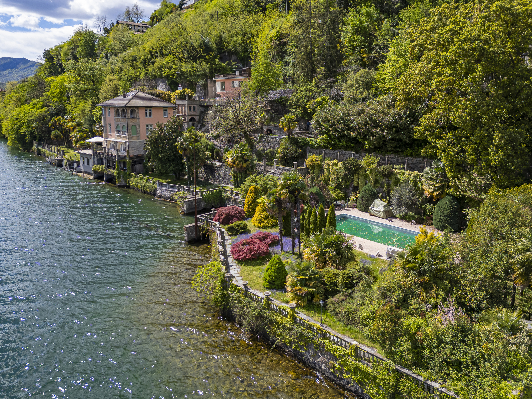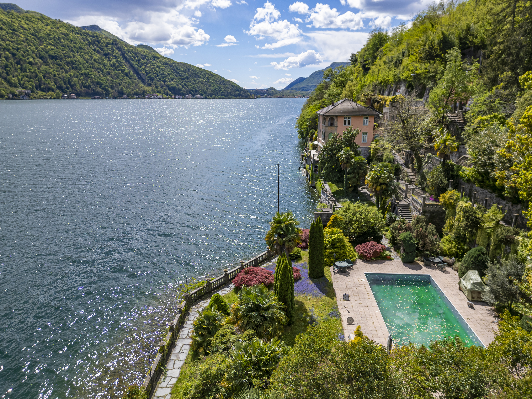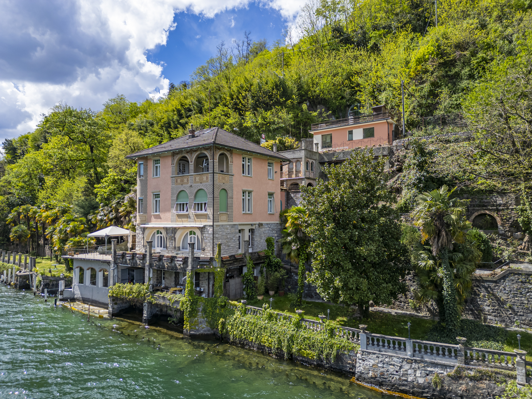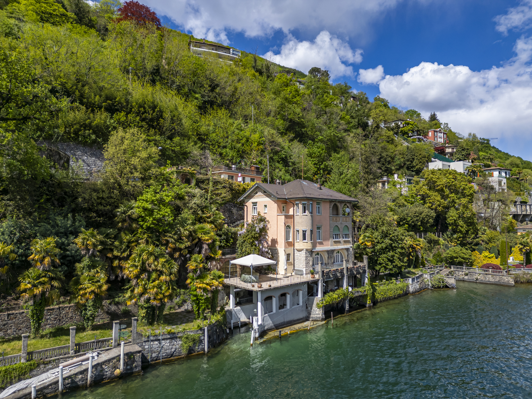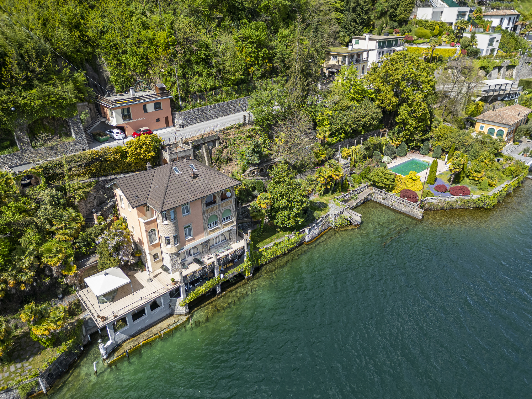"Villa Principe Paar" - Prestigious lake-front historic villa
Pièces9.5
Surface habitable323 m²
Prix de l'objetPrix sur demande
DisponibilitéA convenir
Localisation
6922 MorcoteLoyer
Loyer: Prix sur demande
Caractéristiques
Référence
4983874
Disponibilité
A convenir
Sanitaires
5
Année de construction
1927
Dernières rénovations
2018
Pièces
9.5
Chambres
4
Type de chauffage
Mazout
Installation chauffage
Radiateur
Surface terrain
4'000 m²
Surface habitable
323 m²
Surface terrasse
413 m²
Descriptif
In Morcote, in an exclusive and privileged location, in the heart of one of the most striking views of Lake Lugano, stands the magnificent "Villa Principe Paar," a prestigious residence available for rent.
Built in 1927 to a design by Prince Paar as his main residence, the villa still stands out as one of the most iconic properties in the region, with unparalleled views of the lake.
Considered a true architectural gem, the villa is spread over three floors with a total area of 323 square meters, offering elegance, comfort and an exclusive ambience:
The villa, discreet and barely visible from the road, reveals itself in all its majesty from the lake side, immersed in a 4,000-square-meter century-old park. The park is enriched by a scenic promenade, winding through long paths lined with gardens and flowers, leading to a splendid outdoor pool, a corner of tranquility and beauty.
This mansion is perfect for those who appreciate the uniqueness of historic buildings, privacy and the privilege of enjoying an unparalleled panorama, with the lake stretching out in front and a spectacular view of the mountains.
The villa also has a private dock with boat berth, 3 outdoor parking spaces and 2 in the garage, to ensure maximum convenience and privacy
Built in 1927 to a design by Prince Paar as his main residence, the villa still stands out as one of the most iconic properties in the region, with unparalleled views of the lake.
Considered a true architectural gem, the villa is spread over three floors with a total area of 323 square meters, offering elegance, comfort and an exclusive ambience:
- Ground floor: a spacious and bright eat-in kitchen with panoramic windows that give an enchanting view of the lake and garden, a refined living room, an elegant antechamber with a fireplace and access to a spacious terrace, as well as a guest toilet.
- Middle Floor: an entrance hall, a courtesy bathroom, a magnificent living room divided into two separate rooms, with access to a study/veranda, and a master bedroom with en suite bathroom.
- First floor: two double bedrooms, both with access to the loggia and a breathtaking view of the lake and mountains, two bathrooms and a single bedroom.
The villa, discreet and barely visible from the road, reveals itself in all its majesty from the lake side, immersed in a 4,000-square-meter century-old park. The park is enriched by a scenic promenade, winding through long paths lined with gardens and flowers, leading to a splendid outdoor pool, a corner of tranquility and beauty.
This mansion is perfect for those who appreciate the uniqueness of historic buildings, privacy and the privilege of enjoying an unparalleled panorama, with the lake stretching out in front and a spectacular view of the mountains.
The villa also has a private dock with boat berth, 3 outdoor parking spaces and 2 in the garage, to ensure maximum convenience and privacy
Commodités
Environnement
- Verdoyant
- Montagnes
- Lac
- Commerces
- Poste
- Restaurant(s)
- Pharmacie
Extérieur
- Balcon(s)
- Terrasse(s)
- Jardin
- Banc de jardin
- Silencieux/tranquille
- Loggia
- Verdure
- Place(s) de parc couverte(s)
Intérieur
- Sans ascenseur
- Lumineux
- Avec cachet
Ensoleillement
- Optimal
Vue
- Belle vue
- Dégagée
- Imprenable
- Panoramique
- Lac
- Jardin
- Montagnes
Style
- Classique
