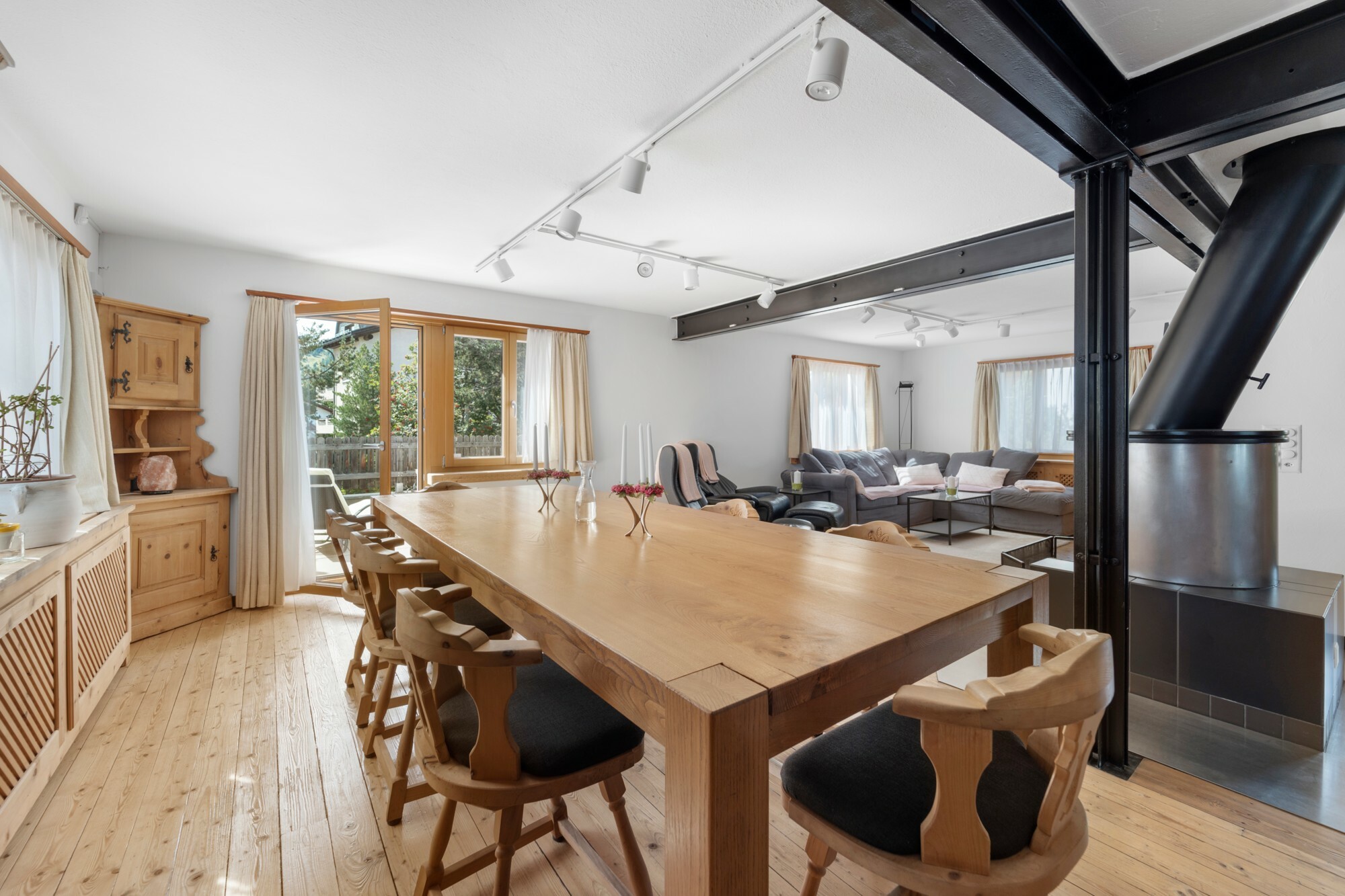Holiday home affording a central location in Celerina
rooms4.5
Living area~ 195 m²
Object PricePrice upon request
AvailabilityTo agree
Localisation
Via da la Staziun 22, 7505 Celerina/SchlarignaRent
Rent price: Price upon request
Characteristics
Reference
5509
Availability
To agree
Bathrooms
2
Year of construction
1960
Latest renovations
2023
Balcony
1
rooms
4.5
Bedrooms
3
Heating type
Fuel oil
Heating installation
Radiator
Domestic water heating system
Fuel oil
Altitude
1,714 m
Condition of the property
Very good
Standing
Upmarket
Ground surface
~ 300 m²
Living area
~ 195 m²
Number of toilets
3
Description
Move in and enjoy the autumn and winter season in the picturesque Engadine: The house is furnished and ready for immediate occupancy. It offers the ideal starting point to experience the impressive natural surroundings. The Marguns valley station is just a 10-minute walk away, perfect for hiking or skiing.
Two outdoor parking spaces have been allocated to the property directly outside the main entrance. A wide staircase leads from the main entrance and connects the individual living levels.
There is plenty of storage space for suitcases, shoes, etc. in the basement and under the stairs. A few steps lead from the main entrance to the living area, which comprises a very generous dining area with a large dining table and a cosy corner in traditional Swiss stone pine featuring an additional table.
An imposing round fireplace forms the centrepiece of the living area and marks the transition to the TV area. The large separate kitchen will make the heart of every amateur chef beat a little faster. In addition to high-quality Miele appliances, it also has plenty of storage space.
A terrace extends along the front of the living area. There are also a guest WC and a utility room with washing machine and tumble dryer on this level.
Three bedrooms and two bright, large bathrooms with natural light are located on the upper level.
Skis and bicycles can be stored in the separate communal storage room.
The house is furnished and equipped and available upon arrangement (saisonal or annual rent).
Two outdoor parking spaces have been allocated to the property directly outside the main entrance. A wide staircase leads from the main entrance and connects the individual living levels.
There is plenty of storage space for suitcases, shoes, etc. in the basement and under the stairs. A few steps lead from the main entrance to the living area, which comprises a very generous dining area with a large dining table and a cosy corner in traditional Swiss stone pine featuring an additional table.
An imposing round fireplace forms the centrepiece of the living area and marks the transition to the TV area. The large separate kitchen will make the heart of every amateur chef beat a little faster. In addition to high-quality Miele appliances, it also has plenty of storage space.
A terrace extends along the front of the living area. There are also a guest WC and a utility room with washing machine and tumble dryer on this level.
Three bedrooms and two bright, large bathrooms with natural light are located on the upper level.
Skis and bicycles can be stored in the separate communal storage room.
The house is furnished and equipped and available upon arrangement (saisonal or annual rent).
Conveniences
Neighbourhood
- Village
- Mountains
- Shopping street
- Bank
- Restaurant(s)
- Railway station
- Bus stop
- Near a golf course
- Ski piste
- Ski resort
- Cross-country ski trail
- Hiking trails
- Bike trail
- Doctor
Outside conveniences
- Balcony/ies
- Terrace/s
- Garden
- Parking
Inside conveniences
- Without elevator
- Eat-in-kitchen
- Separated lavatory
- Bicycle storage
- Ski storage
- Furnished
- Built-in closet
- Fireplace
- Bright/sunny
- With character
- Animals allowed
Equipment
- Fitted kitchen
- Cooker/stove
- Ceramic glass cooktop
- Oven
- Steamer
- Fridge
- Freezer
- Dishwasher
- Washing machine
- Dryer
- Shower
- Bath
- WiFi
Floor
- Tiles
- Parquet floor
- Carpet
Condition
- Very good
Orientation
- South
- West
Exposure
- Optimal
- All day






