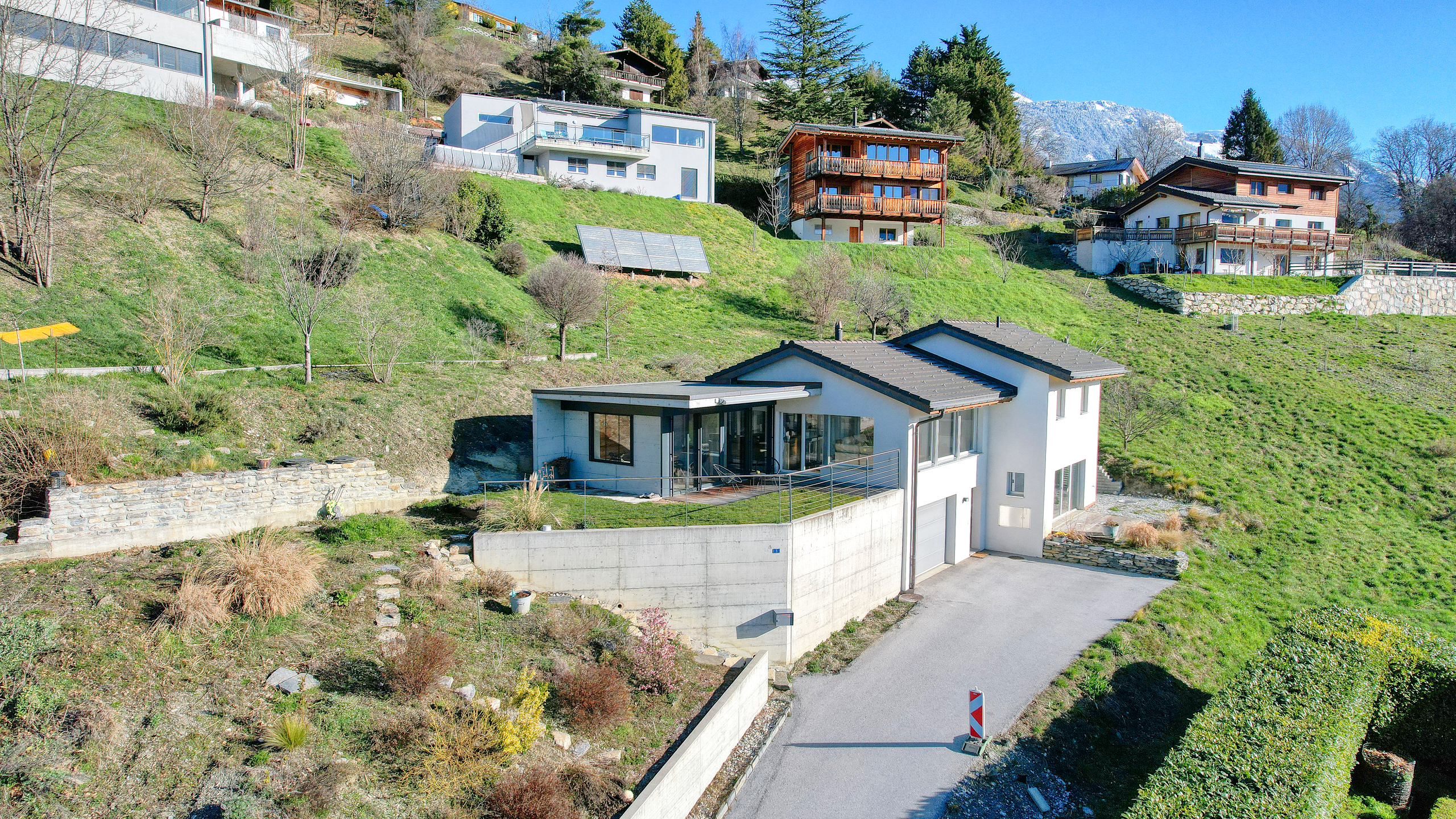Exclusive offer
EXCLUSIVE Magnificent architect-designed villa with 186m² living space
rooms4.5
Living area186 m²
Object PriceCHF 1,490,000.-
AvailabilityImmediate
Localisation
Chemin de Zamboy 5, 3973 VenthôneCharacteristics
Reference
4955919
Availability
Immediate
Second home
Authorized
Bathrooms
2
Year of construction
2008
Latest renovations
2024
rooms
4.5
Bedrooms
3
Number of terraces
3
Heating type
Air to water heat pump
Heating installation
Floor
Domestic water heating system
Air to water heat pump
Altitude
840 m
Condition of the property
Very good
Standing
Upmarket
Ground surface
922 m²
Living area
186 m²
Volume
1,010 m³
Number of toilets
2
Parking places
Yes, obligatory
Charges
CHF 4,020.-/year (individual)
Number of parkings
Exterior
5 | included
Box
1 | included
Description
Magnificent 4 ½ room detached villa built in 2008 on a 922m² plot in a residential area of Venthône, close to all amenities.
This comfortable property, built in half-levels, extended in 2018 and renovated in 2024, stands out for its generous volumes, high-quality materials and vast exteriors, and is composed as follows:
Don't wait any longer and contact us for more information about this splendid villa, which can be sold as a primary or secondary residence to people living in Switzerland.
ALL OUR PROPERTIES FOR SALE ON WWW.EIMMOBILIER.CH
This comfortable property, built in half-levels, extended in 2018 and renovated in 2024, stands out for its generous volumes, high-quality materials and vast exteriors, and is composed as follows:
- Lower ground floor: Large garage with automatic door, entrance hall, shower room
- Landing: Large master bedroom with washbasin and access to the south-facing terrace, utility/technical room with laundry basket, store room, wine cellar.
- Upper ground floor: Spacious open-plan kitchen with island and high-quality appliances, storeroom, panoramic dining room with access to the south-west terrace, large living room with bay windows.
- Landing: Office area, 2 double bedrooms, one with private dressing room and access to the east-facing terrace, family bathroom (corner bath and walk-in shower).
- Outside: Extensive outside area, covered terrace with electric awning, vegetable garden, 5 outdoor parking spaces.
- Renovations: West annex 2018, master bedroom and shower room 2024.
Don't wait any longer and contact us for more information about this splendid villa, which can be sold as a primary or secondary residence to people living in Switzerland.
ALL OUR PROPERTIES FOR SALE ON WWW.EIMMOBILIER.CH
Conveniences
Neighbourhood
- Village
- Villa area
- Green
- Vineyard
- Shops/Stores
- Post office
- Restaurant(s)
- Bus stop
- Child-friendly
- Playground
- Nursery
- Preschool
- Primary school
- Hiking trails
- Religious monuments
- Doctor
Outside conveniences
- Terrace/s
- Garden
- Quiet
- Greenery
- Parking
Inside conveniences
- Without elevator
- Garage
- Open kitchen
- Dressing
- Pantry
- Cellar
- Wine cellar
- Partially furnished
- Built-in closet
- Swedish stove connection
- Double glazing
- Bright/sunny
- Exposed beams
Equipment
- Kitchen island
- Induction cooker
- Oven
- Microwave
- Fridge
- Freezer
- Dishwasher
- Connections for washing tower
- Shower
- Bath
- Phone
- Internet connection
- Electric blind
- Outdoor lighting
Floor
- Tiles
- Parquet floor
Condition
- As new
Orientation
- South
Exposure
- Optimal
- All day
View
- Panoramic
- Mountains
Style
- Modern












