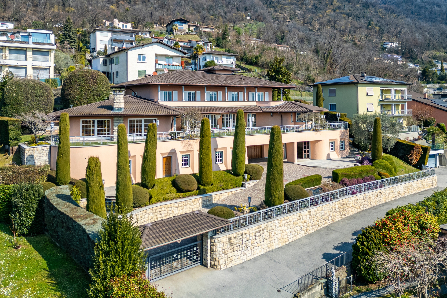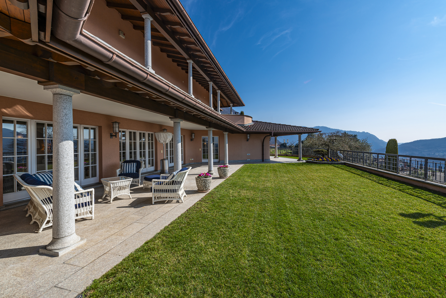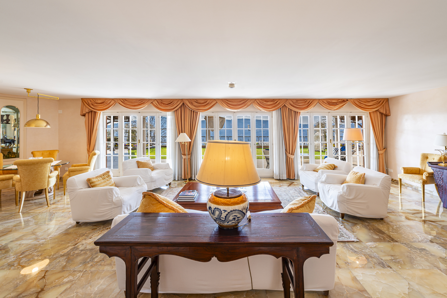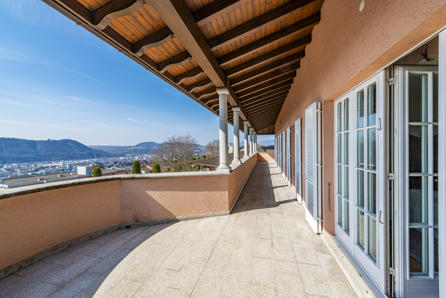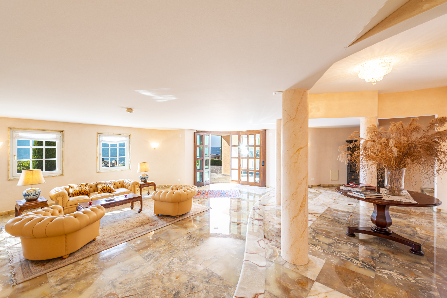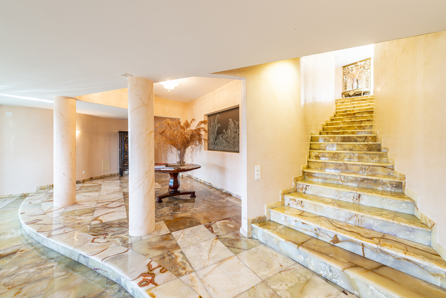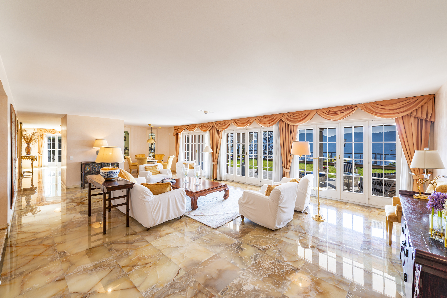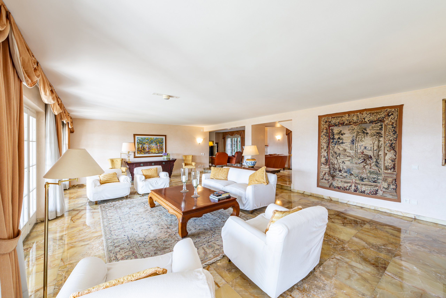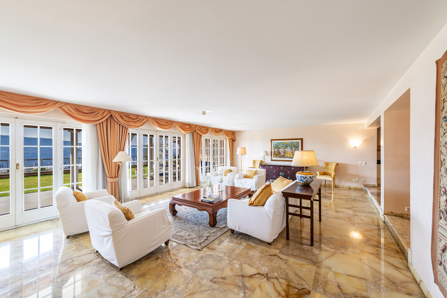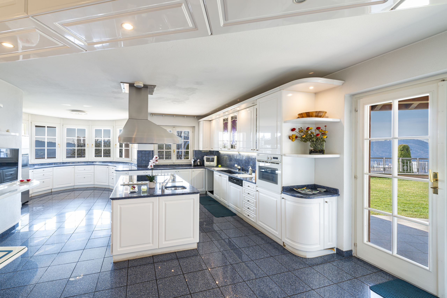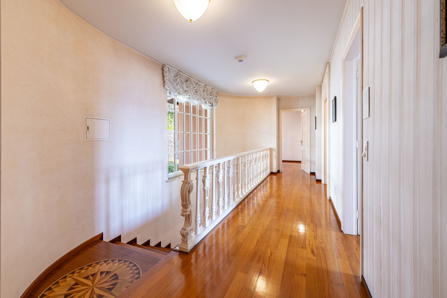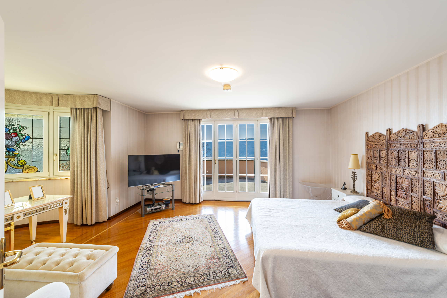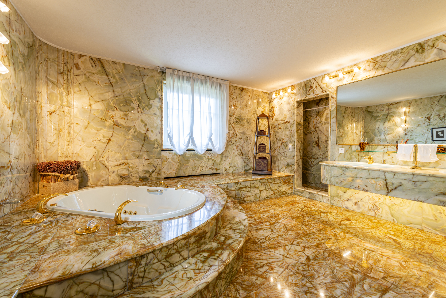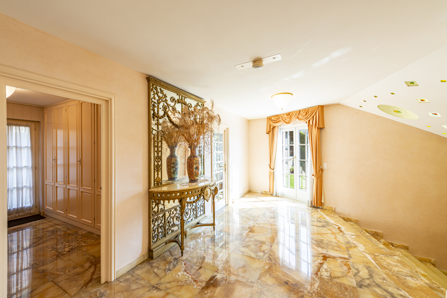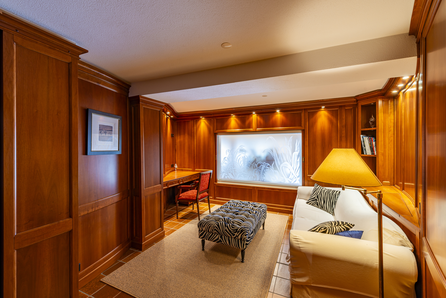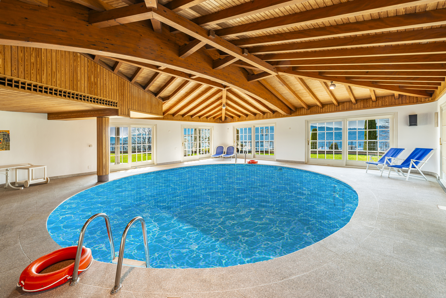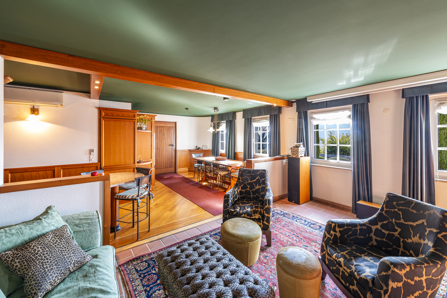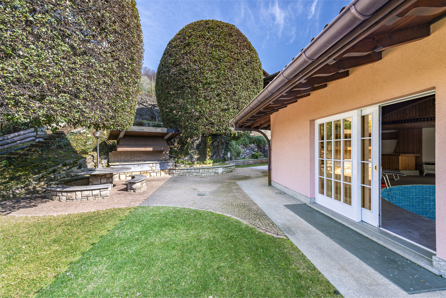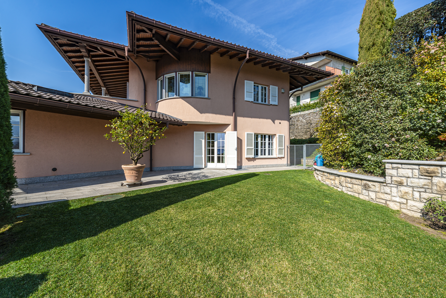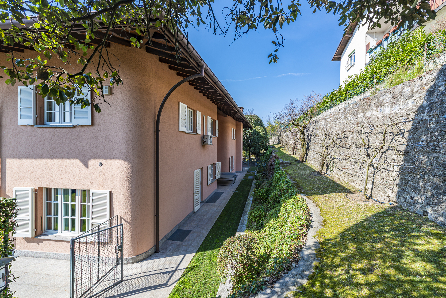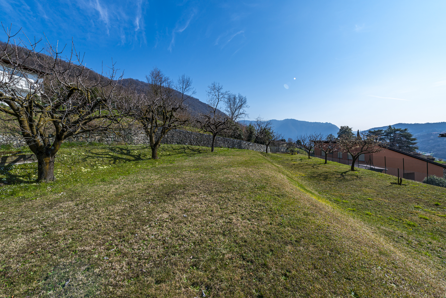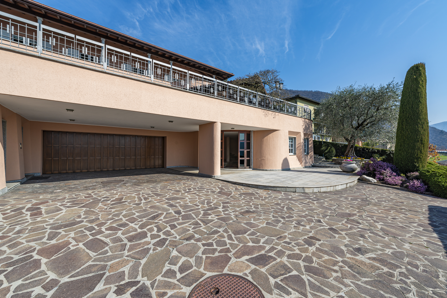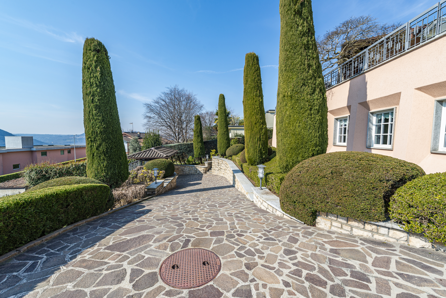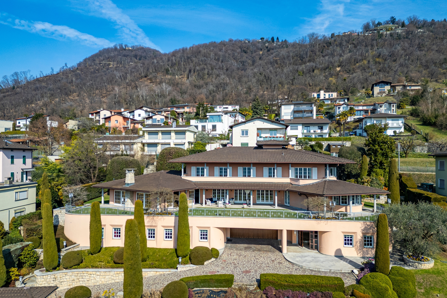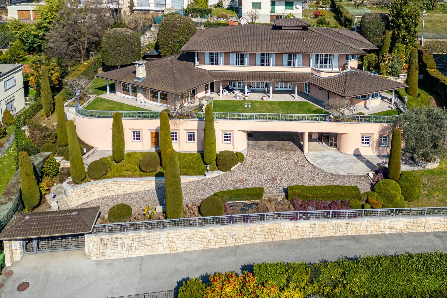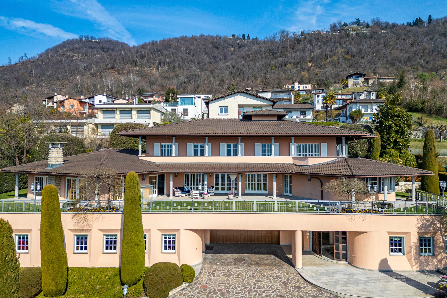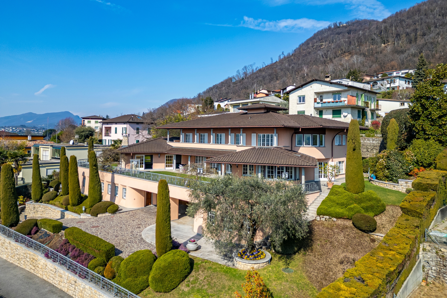Villa Le Colonne
Localisation
Vacallo-alta, 6833 VacalloCharacteristics
Description
Nestled in the peaceful surroundings of Vacallo, Villa Le Colonne offers a unique blend of classic elegance and modern comfort. Built in 1976 and meticulously maintained, the villa spans 2,850 sqm of land and offers approximately 660 sqm of living space across three levels. Its panoramic position in a private residential area makes it an ideal retreat for those seeking privacy and tranquility.
The property is accessed via a picturesque tree-lined avenue that leads to the garages and the main entrance. The lower level features a refined onyx-clad entrance hall, which opens into the wellness area, complete with a spa, sauna, and solarium. This level also includes a cozy tavern with a fireplace and fully equipped kitchen, a wine cellar, and numerous service rooms, including a large garage.
A striking onyx staircase leads to the main floor, where the living area unfolds in perfect harmony, comprising a spacious living room, dining area, and an open-plan kitchen with a central island. Large windows open onto a columned portico that seamlessly blends with the surrounding garden. The covered swimming pool, with a bar area and exposed wooden beams, offers a stunning view of the well-maintained garden, which also features an outdoor BBQ area with a stone table—ideal for al fresco dining and socializing.
The upper floor is dedicated to the sleeping quarters, featuring five bedrooms, all with parquet flooring. The master suite includes a walk-in closet and an en-suite bathroom finished in onyx, creating a sense of refined luxury. The other bedrooms are served by two additional bathrooms and all enjoy direct access to the panoramic terrace, offering breathtaking views of the rolling hills and vineyards of Mendrisiotto.
The external spaces are perfectly integrated with the surrounding landscape. The garden, enhanced by fruit trees, extends to a buildable plot that offers the potential for further development, including the creation of a separate guest house. The strategic location of Vacallo, between Chiasso and Mendrisio, allows for a peaceful setting while being easily accessible to Lugano and Como, making it ideal for those who appreciate both tranquility and connectivity.
Villa Le Colonne is a residence that combines the charm of tradition with spacious living and endless customization possibilities. It presents a unique opportunity for those seeking to live in an exclusive and refined environment.
