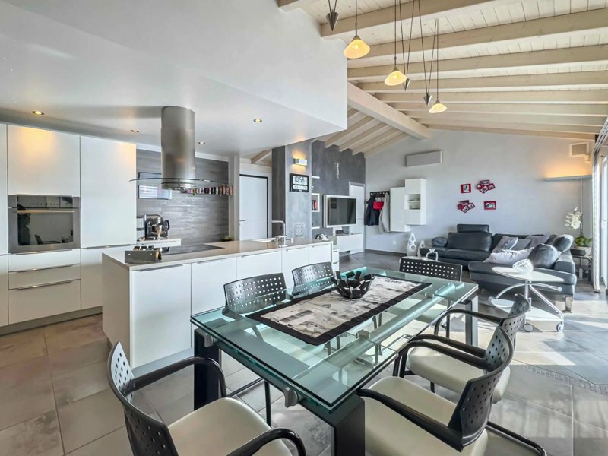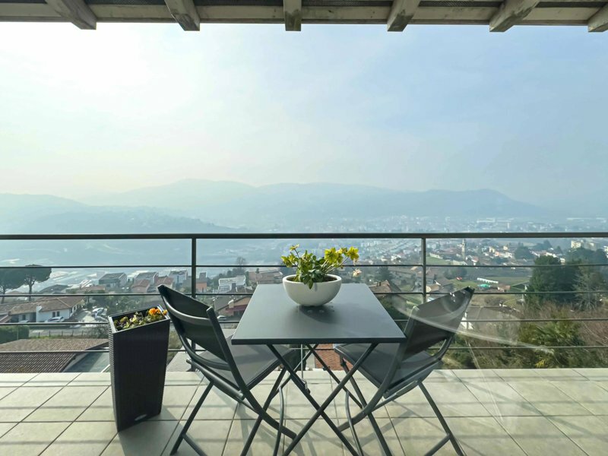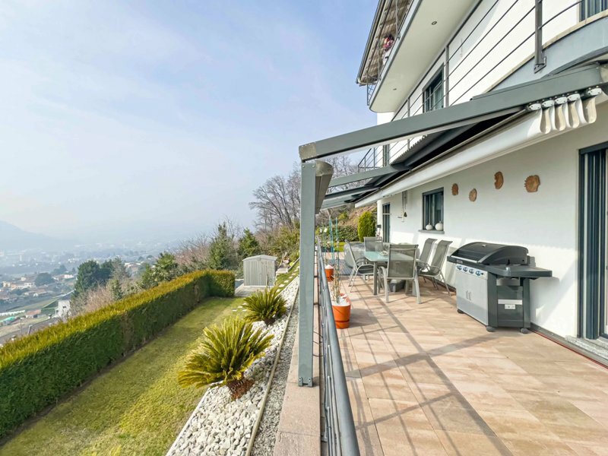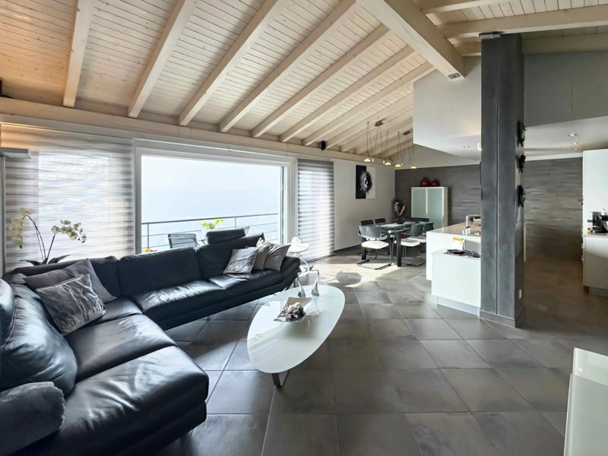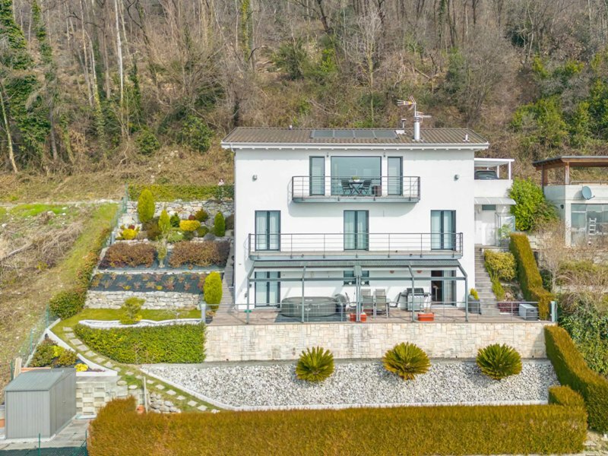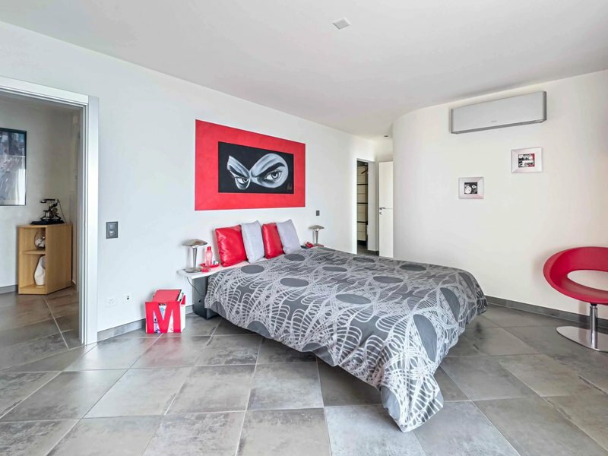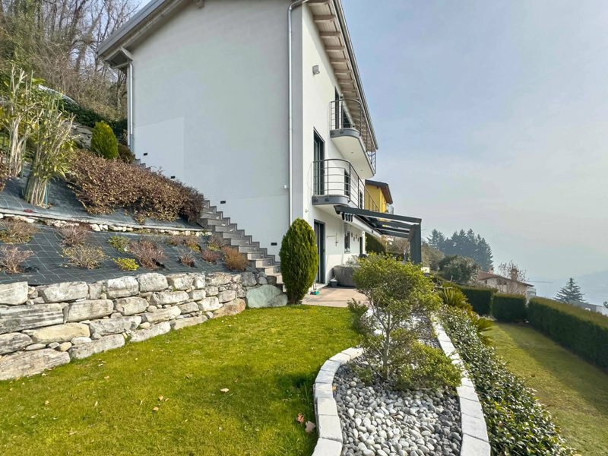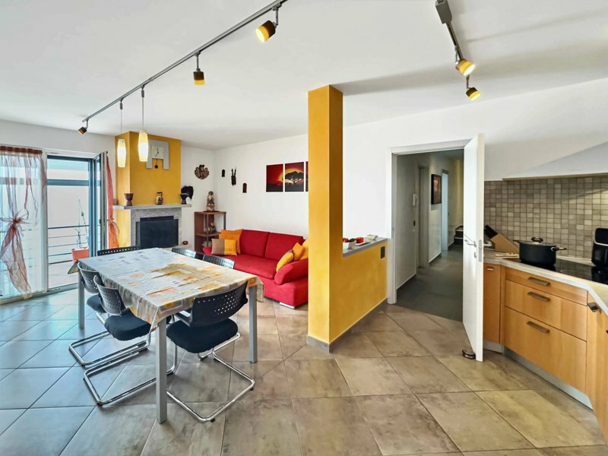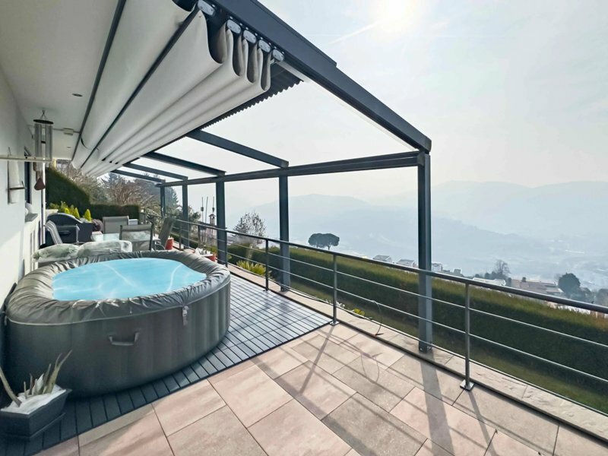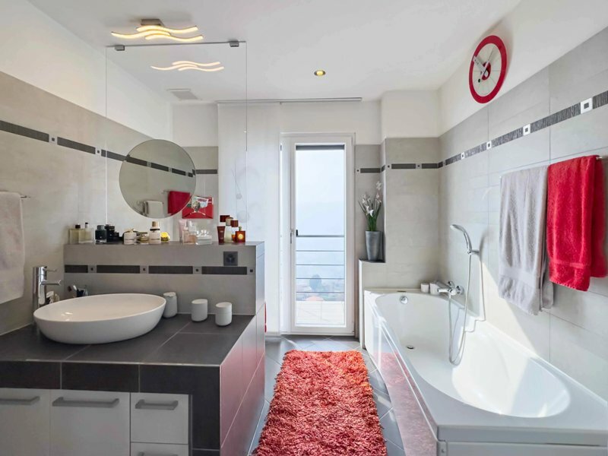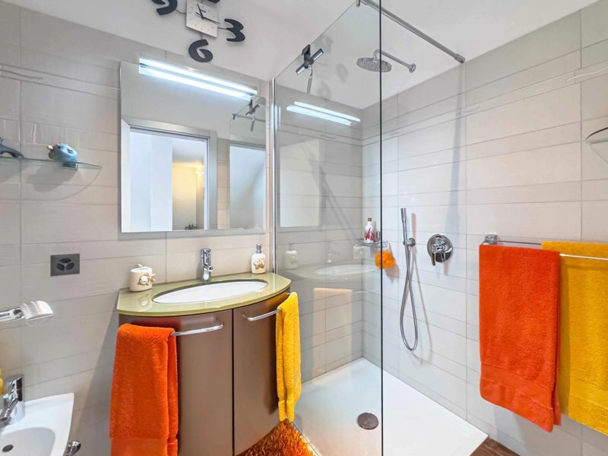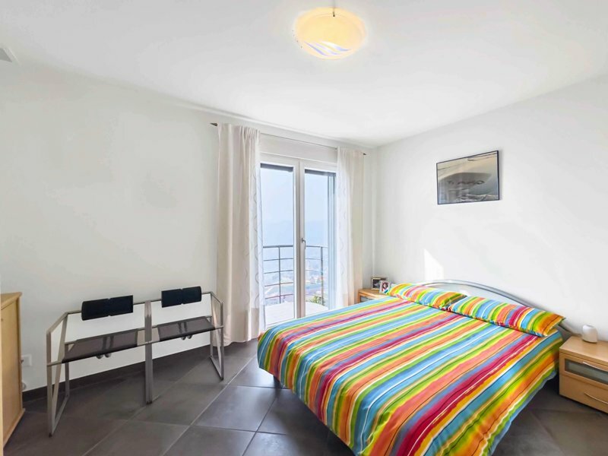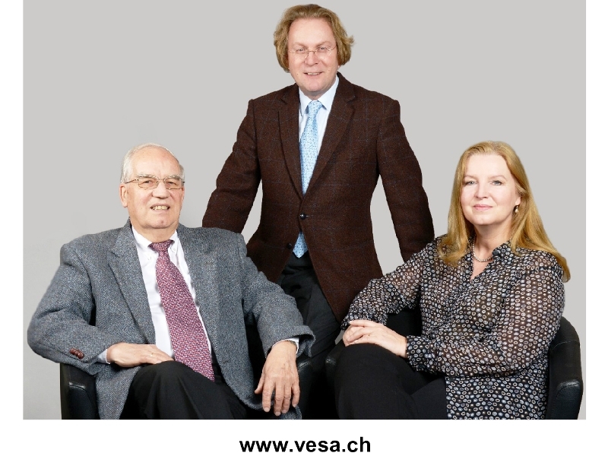Modern and comfortable single/double family home with wonderful views
Rooms7
Living area~ 270 m²
Object PriceCHF 1,650,000.-
AvailabilityTo agree
Localisation
Via 1, 6833 VacalloCharacteristics
Reference
VM11380Q
Availability
To agree
Bathrooms
3
Year of construction
2007
Balconies
2
Rooms
7
Bedrooms
4
Total number of floors
3
Number of terraces
1
Balcony surface
~ 15 m²
Heating types
Heat pump, Solar
Heating installation
Floor
Condition of the property
Very good
Ground surface
~ 550 m²
Living area
~ 270 m²
Terrace surface
~ 20 m²
Number of toilets
1
Number of parkings
Interior
1 | included
Exterior
4 | included
Description
Modern and cozy villa located in the upper part of Vacallo, in a quiet residential area on a small cul-de-sac street, surrounded by greenery and with beautiful panoramic views. Strategically located between Lugano and Como, with quick access to the highway, it can be easily transformed into a two-family home and can also be purchased as a secondary residence. The villa, built in 2007, is on three levels connected by a staircase, with a living area of approx. 245 m2 plus approx. 25 m2 of accessory rooms, approx. 20 m2 of terrace and approx. 15 m2 of balconies. The plot measures approx. 550 m2. The finishes are of high standing, with underfloor heating, AC, central vacuum cleaner, thermal pump and solar system. The villa consists of: large living room with beautiful attic ceiling, dining area, open-space kitchen with island, guest toilet, utility room and balcony, master suite with walk-in closet and bathroom with bathtub and shower, second bedroom (both with access to the large balcony), bathroom with shower and technical room. On the ground floor we find another living room with fireplace, dining area with a second open-space kitchen, two bedrooms, bathroom with shower, laundry room and a cellar. The spacious covered terrace houses a hot tub and the barbecue area. A garage, carport and three outdoor parking spaces complete the property.
