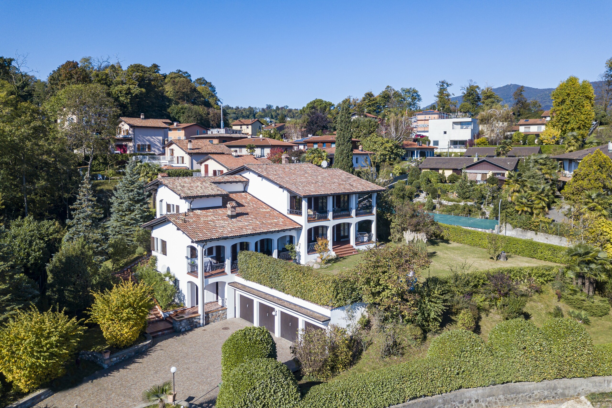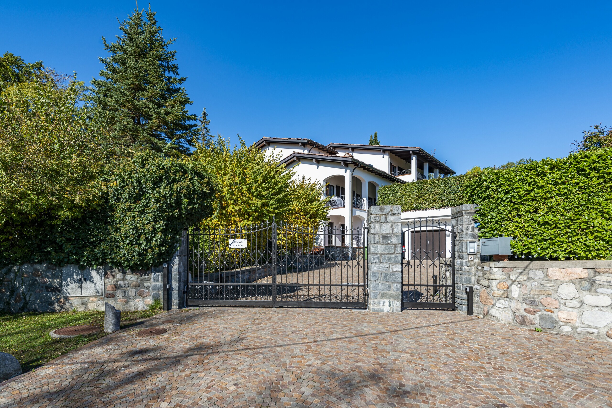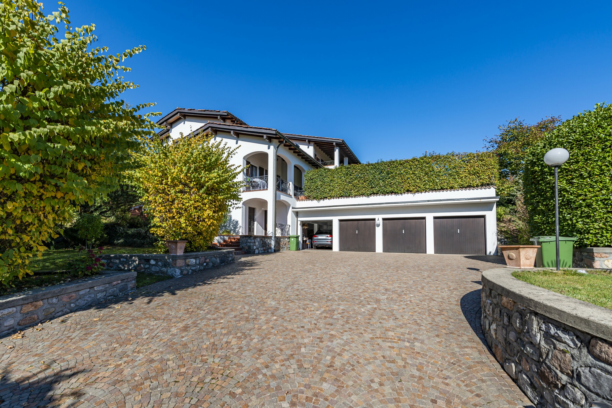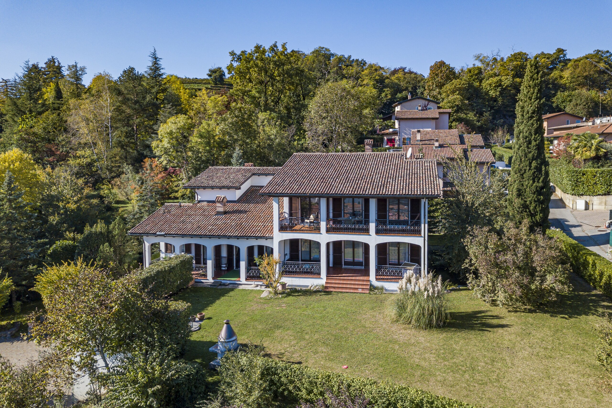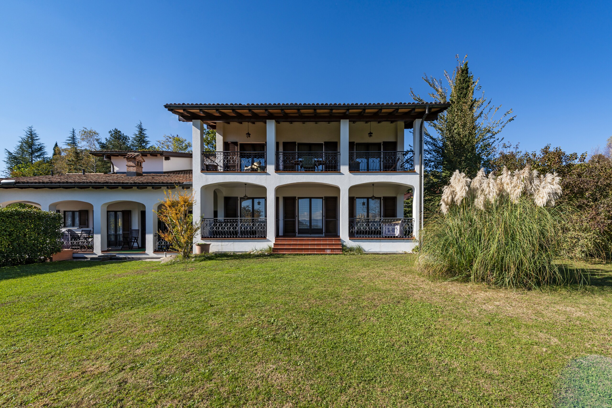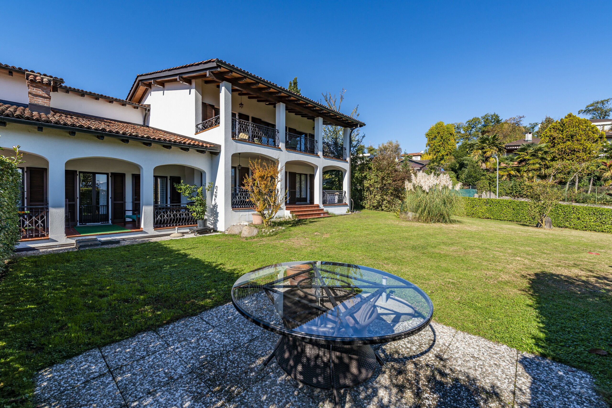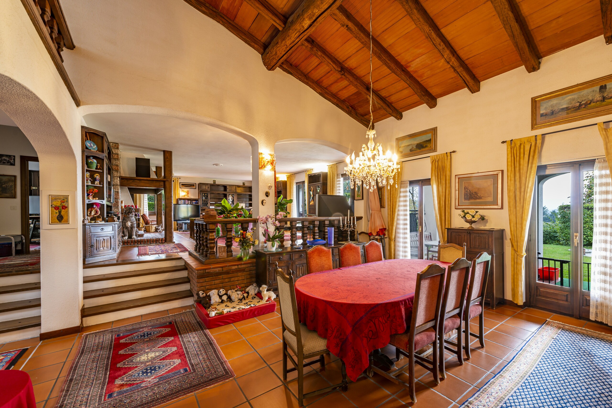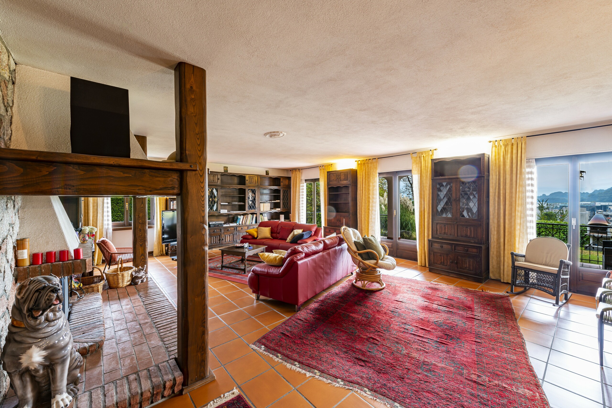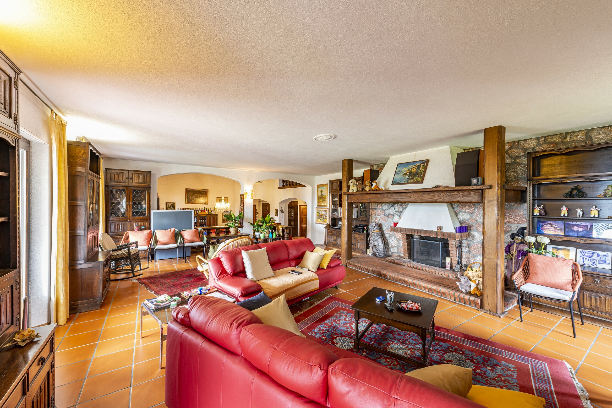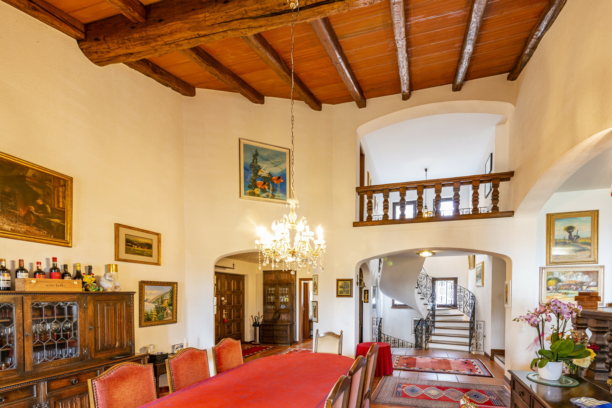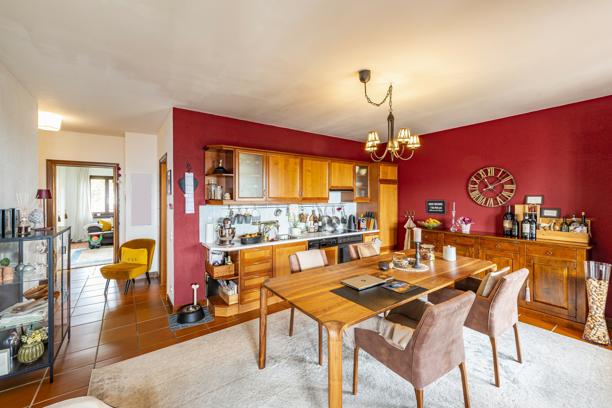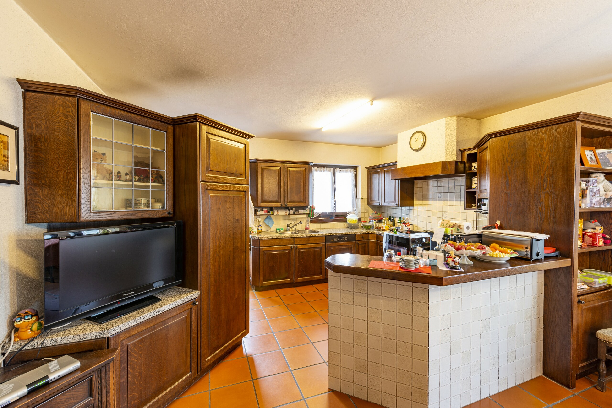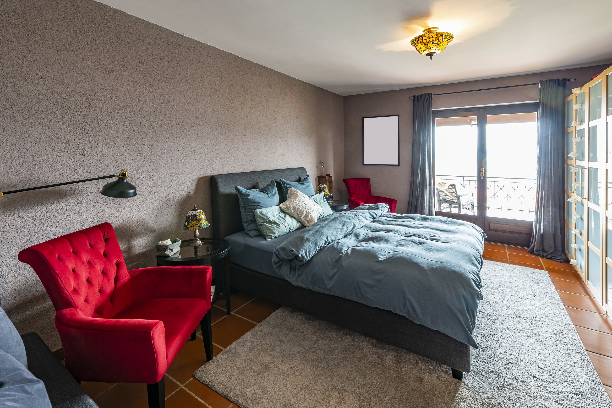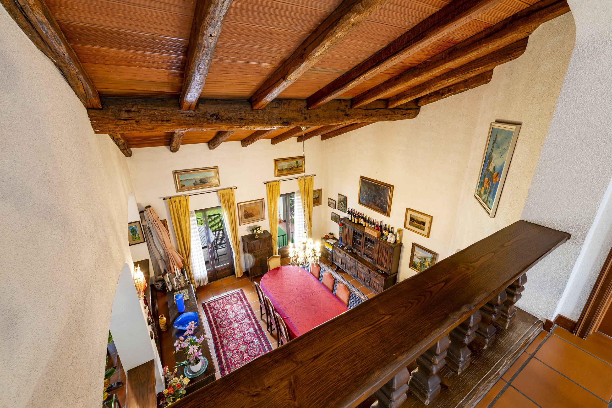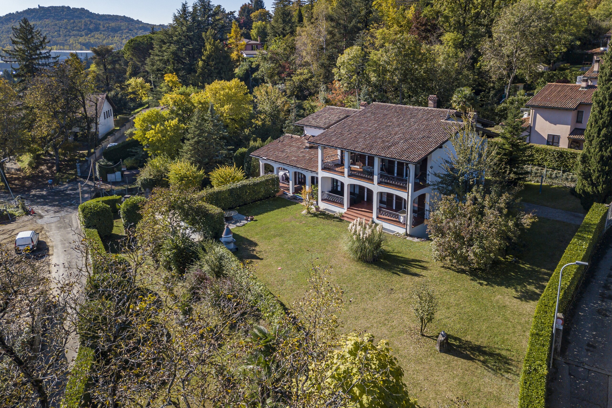Mediterranean villa with building land
rooms10.5
Living area614 m²
Object PriceCHF 1,850,000.-
AvailabilityTo agree
Localisation
Stabio, 6855 StabioCharacteristics
Reference
19815
Availability
To agree
Bathrooms
5
Year of construction
1987
Latest renovations
2009
rooms
10.5
Bedrooms
6
Ground surface
2,200 m²
Living area
614 m²
Terrace surface
77.9 m²
Total surface
653 m²
Number of parkings
Interior
4
Description
This elegant Mediterranean-style villa is located in a hillside location, a short walk from the historic center of Stabio, in a quiet and private area. Thanks to its southern exposure, the property benefits from abundant natural light throughout the day. Surrounded by a well-kept park of 2200 sqm, it offers great privacy and panoramic views.
The villa has a large garage with space for 4 cars and numerous parking spaces in the private yard. The living area spaces, characterized by high ceilings and exposed beams, are located on the entrance floor and boast direct access to the porch and garden. On the second floor is the attic sleeping area, which offers spacious rooms with access to large terraces.
The villa has two residential levels and a basement level with technical rooms and a small apartment:
Ground Floor:
Further development opportunities:
The villa has a large garage with space for 4 cars and numerous parking spaces in the private yard. The living area spaces, characterized by high ceilings and exposed beams, are located on the entrance floor and boast direct access to the porch and garden. On the second floor is the attic sleeping area, which offers spacious rooms with access to large terraces.
The villa has two residential levels and a basement level with technical rooms and a small apartment:
Ground Floor:
- Entrance hall
- Cloakroom
- Guest toilet
- Habitable kitchen
- Attic dining room with exit to the porch-garden
- Spacious attic living room with fireplace and access to the porch-garden
- Study
- Extension room
- 4 bedrooms with terrace
- 3 bathrooms
- Numerous built-in wardrobes
- Small independent apartment
- Laundry
- Technical room
- Large room available
- Cellar
- Ruge room
Further development opportunities:
- Occupancy index: 40%
- Exploitation index: 0.30
- Green area: 20%
- Maximum building height: 9 m
- Distance to boundaries: 5 m
- Distance between buildings: 6 m
Conveniences
Neighbourhood
- Green
- Shops/Stores
- Bank
- Post office
- Restaurant(s)
- Highway entrance/exit
- Nursery
- Preschool
- Primary school
- Tennis centre
- Near customs
Outside conveniences
- Garden
- Garage
Inside conveniences
- Eat-in-kitchen
- Separated lavatory
- Guests lavatory
- Fireplace
- Double glazing
- Bright/sunny
- Exposed beams
Equipment
- Fitted kitchen
- Washing machine
- Dryer
- Bath
- Shower
Condition
- Good
Orientation
- East
Exposure
- Favourable
- All day
View
- Clear
- Garden
- Mountains
Style
- Classic
- Rustic
