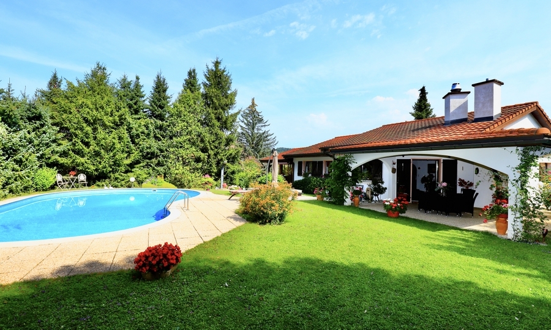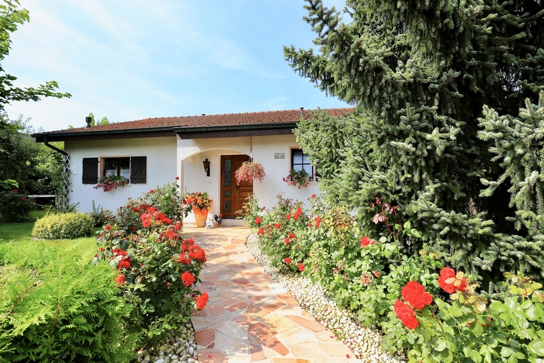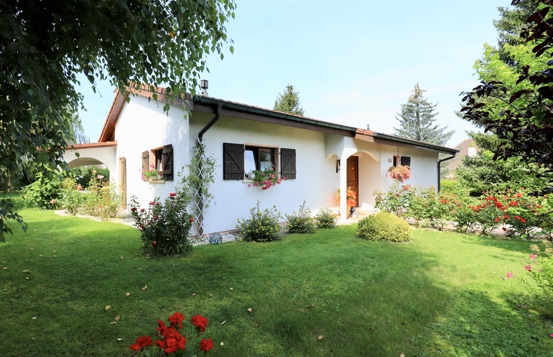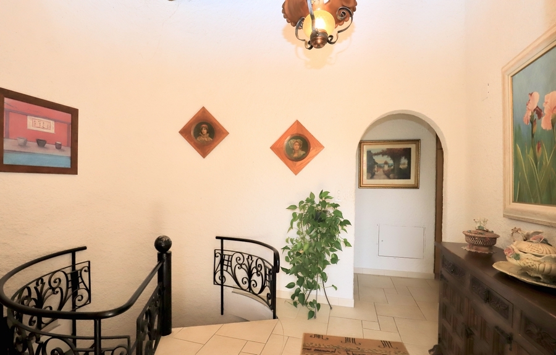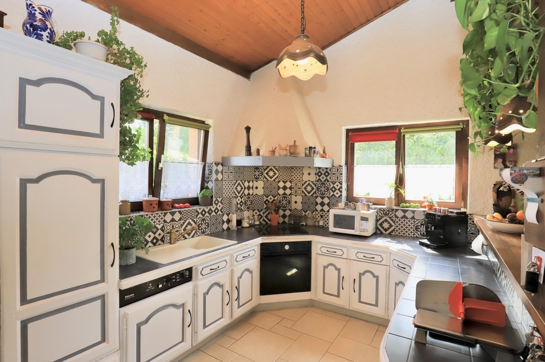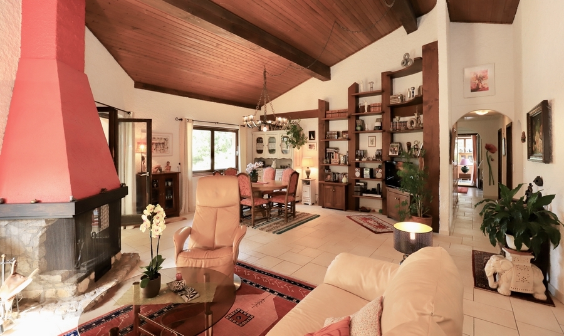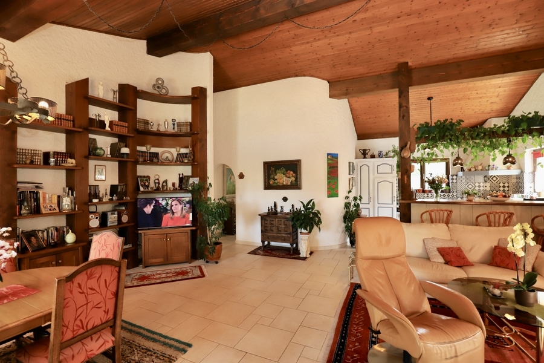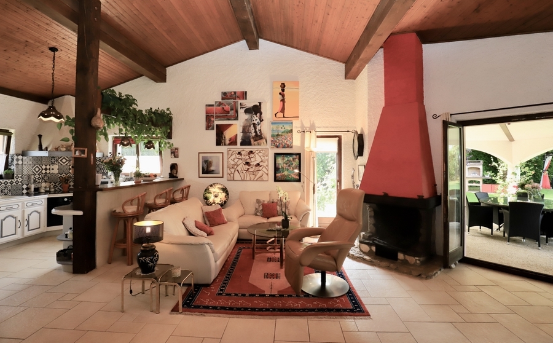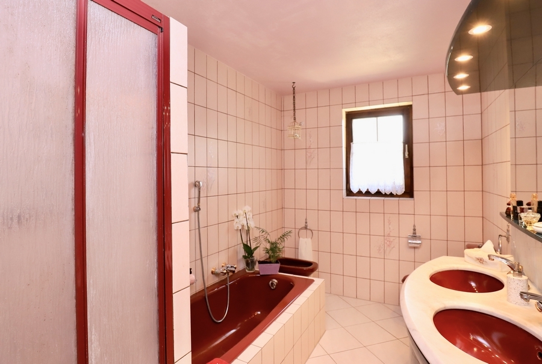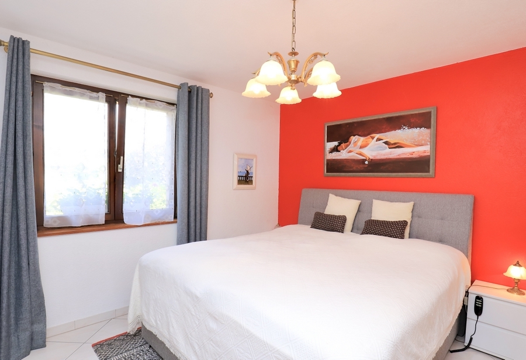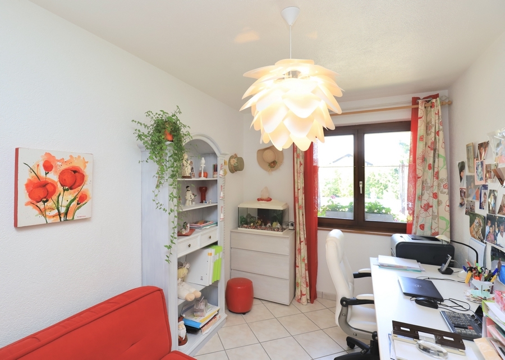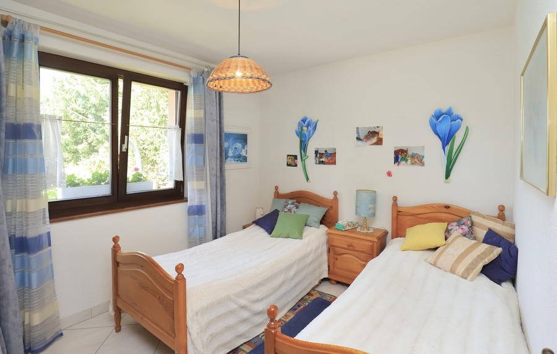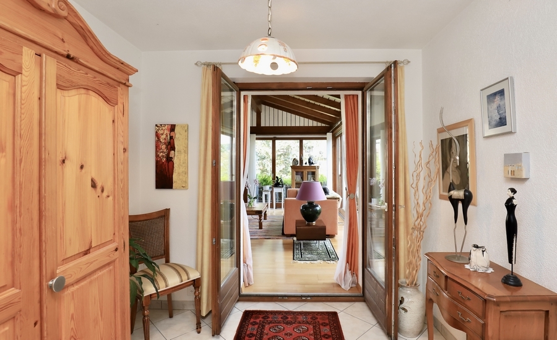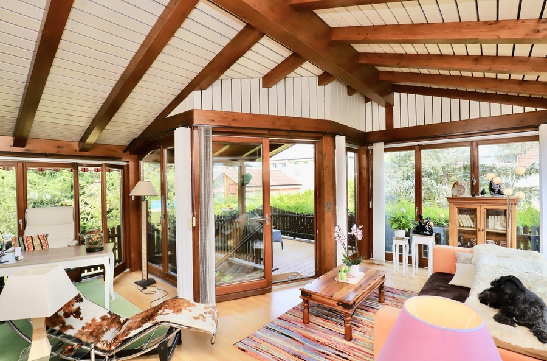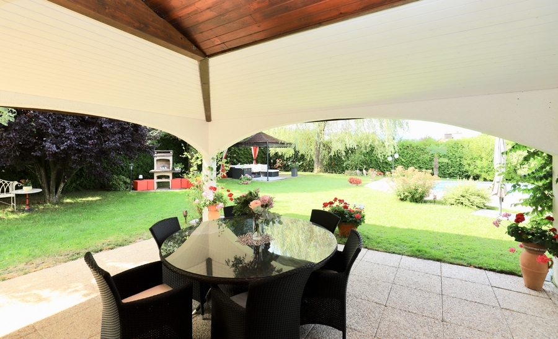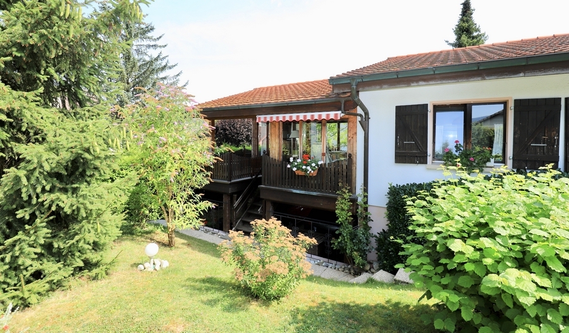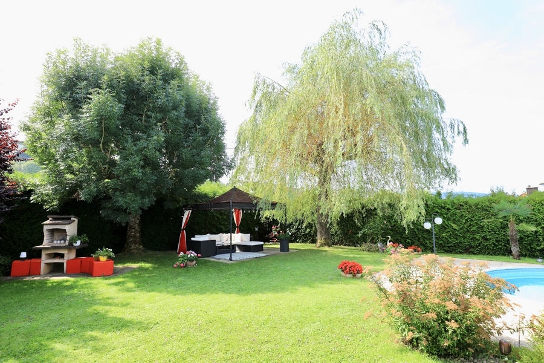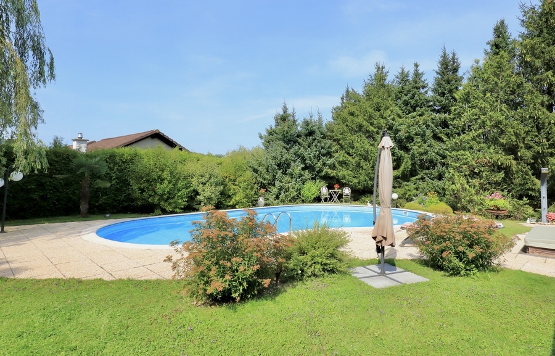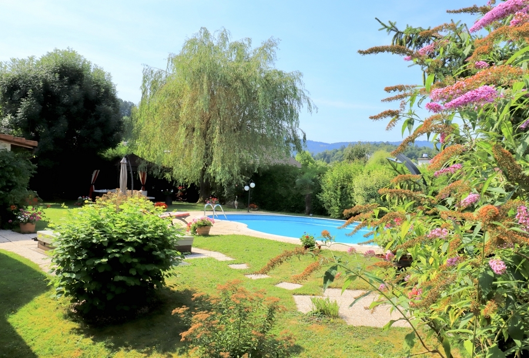Price to be discussed
A large villa on a magnificent wooded plot, close to all amenities
rooms7
Living area238 m²
Object PricePrice upon request
AvailabilityImmediate
Localisation
2900 PorrentruyCharacteristics
Reference
PV-310824
Availability
Immediate
Second home
Authorized
Sale to persons abroad authorized
Yes
Bathrooms
2
Year of construction
1984
rooms
7
Bedrooms
4
Total number of floors
2
Flat
1
Number of terraces
1
Heating type
Fuel oil
Heating installations
Floor, Chimney
Domestic water heating systems
Fuel oil, Electricity
Altitude
443 m
Draining of waste water
Separative
Condition of the property
Very good
Standing
Standard
Ground surface
1,248 m²
Living area
238 m²
Veranda / winter garden surface
42 m²
Number of toilets
2
Parking places
Yes, obligatory
Description
This villa will delight you with its architecture designed by a master in the field. The first floor opens onto a terrace and a very large plot of land, which in summer will make your vacations unforgettable. The swimming pool, Jacuzzi and shower are surrounded by wooded grounds and flowers. At night, the garden is lit up, creating a festive atmosphere.
You'll love the ground floor with its large living room and kitchen, set back from the east, south and west and opening onto a covered terrace. Four bedrooms make up the night space. A large veranda offers the owners a place to relax or work, depending on the moment. It has independent access and a small terrace overlooking the garden.
A small apartment is located on the lower first floor with an independent exit.
A workshop, a large laundry room with heating and a cellar complete this superb house
You'll love the ground floor with its large living room and kitchen, set back from the east, south and west and opening onto a covered terrace. Four bedrooms make up the night space. A large veranda offers the owners a place to relax or work, depending on the moment. It has independent access and a small terrace overlooking the garden.
A small apartment is located on the lower first floor with an independent exit.
A workshop, a large laundry room with heating and a cellar complete this superb house
Conveniences
Neighbourhood
- Villa area
- Green
- Residential area
- Shops/Stores
- Shopping street
- Bank
- Post office
- Restaurant(s)
- Pharmacy
- Railway station
- Bus stop
- Highway entrance/exit
- Child-friendly
- Playground
- Nursery
- Preschool
- Primary school
- Secondary school
- Secondary II school
- International schools
- Horse riding area
- Sports centre
- Public swimming pool
- Near a golf course
- Tennis centre
- Hiking trails
- Bike trail
- Museum
- Water park
- Theatre
- Concert hall
- Religious monuments
- Hospital / Clinic
- Doctor
Outside conveniences
- Terrace/s
- Exclusive use of garden
- Garden
- Quiet
- Greenery
- Fence
- Gardenhouse
- Covered parking space(s)
- Parking
- Swimming pool
- Jacuzzi
- Ground level access
Inside conveniences
- Garage
- Visitor parking space(s)
- Open kitchen
- Veranda
- Cellar
- Wine cellar
- Bicycle storage
- Workshop
- Jacuzzi
- Swimming pool
- Craft room
- Unfurnished
- Built-in closet
- Heating Access
- Fireplace
- Double glazing
- Bright/sunny
- Penthouse
Equipment
- Fitted kitchen
- Furnished kitchen
- Ceramic glass cooktop
- Oven
- Fridge
- Dishwasher
- Connections for washing tower
- Shower
- Bath
- Phone
- Cable/TV
- WiFi
- Internet connection
Floor
- Tiles
- Parquet floor
- Stone
- Granite
Condition
- Good
Orientation
- North
- South
- East
- West
Exposure
- Optimal
- Favourable
- Good
- All day
- Morning
- In the evening
View
- Rural
- Forest
- Jura
Style
- Classic
- Rustic
