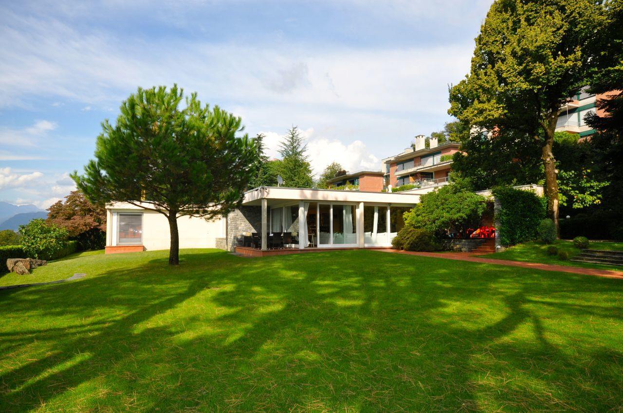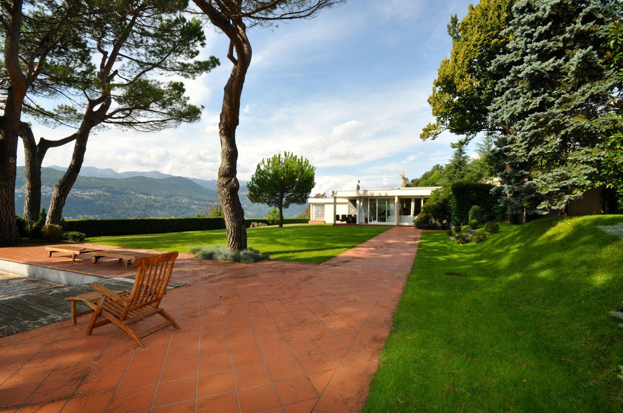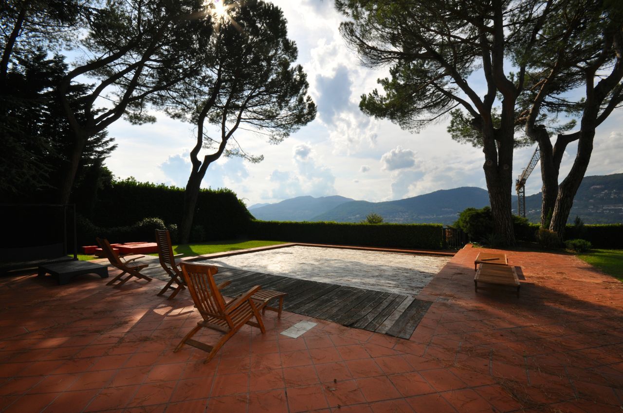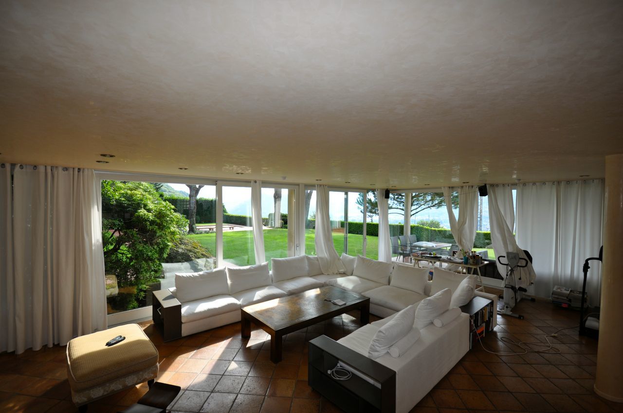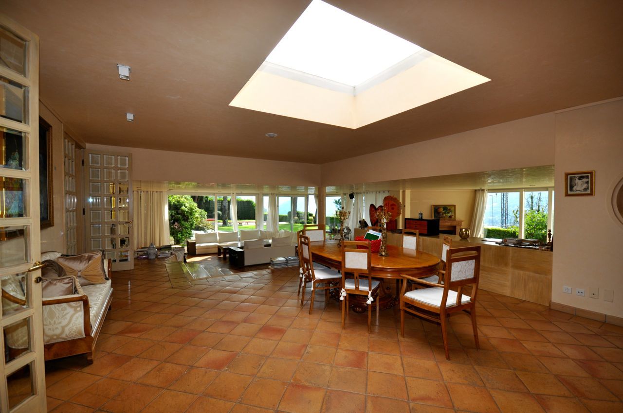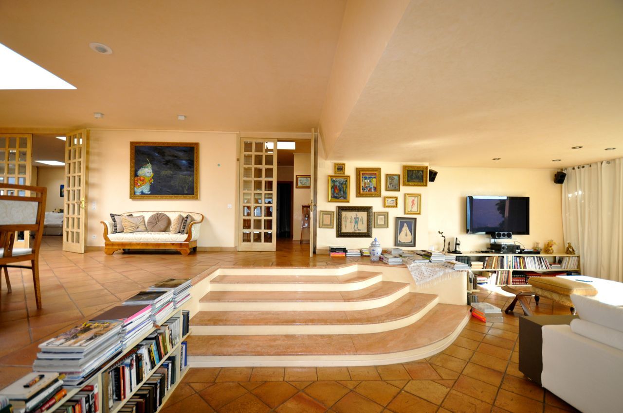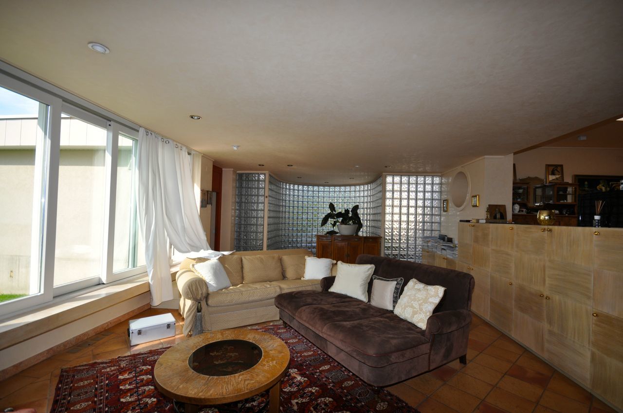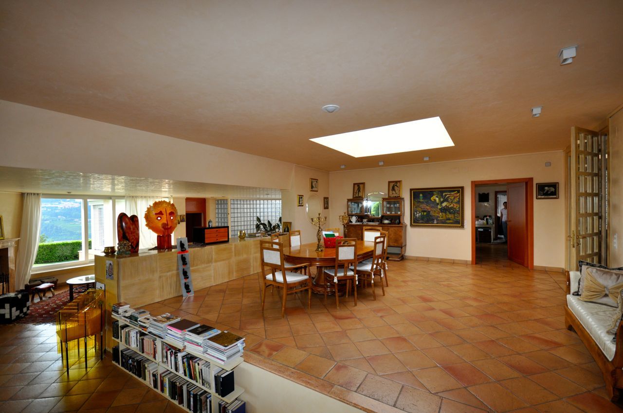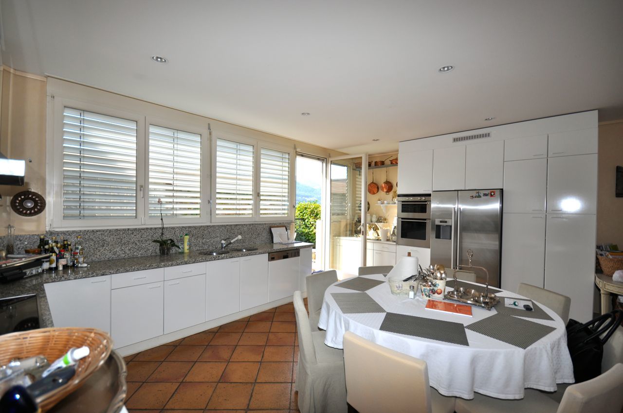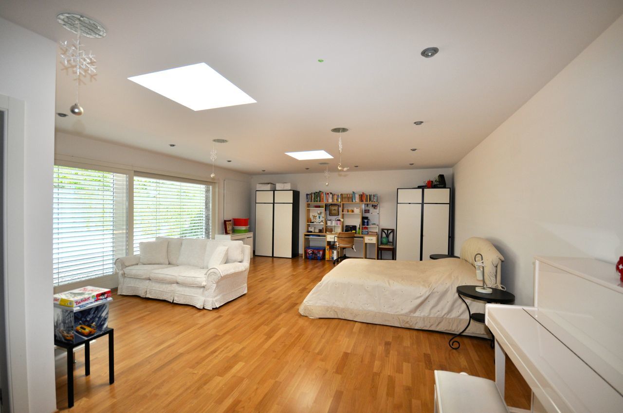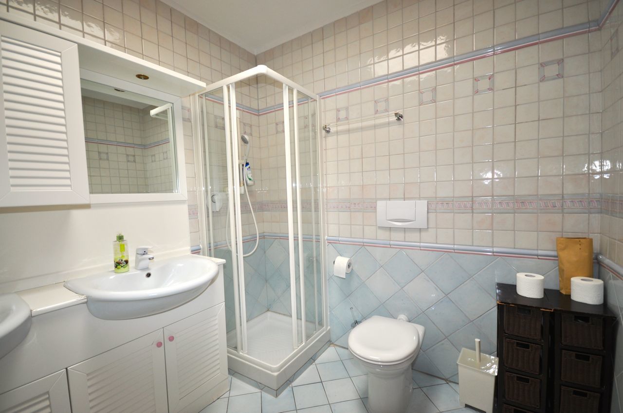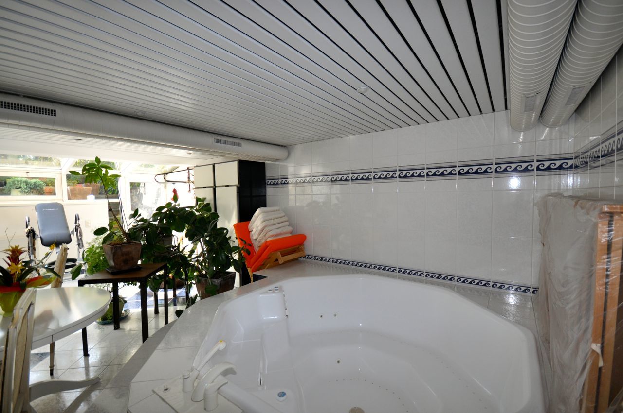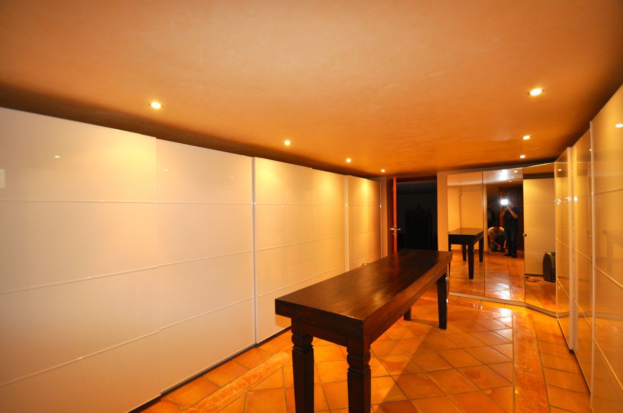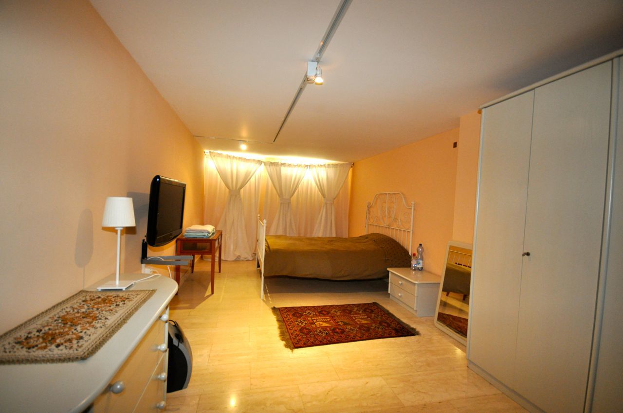Villa with garden and pool for sale in Montagnola, Lake Lugano
rooms10.5
Living area473 m²
Object PriceCHF 10,000,000.-
AvailabilityTo agree
Localisation
Montagnola, 6926 MontagnolaCharacteristics
Reference
5155
Availability
To agree
Bathrooms
7
Year of construction
1987
rooms
10.5
Bedrooms
7
Ground surface
3,600 m²
Living area
473 m²
Number of parkings
Total
6
Description
Spacious villa with large plot, garden and pool for sale in Montagnola, Lake Lugano
In a prestigious area of Montagnola we offer for sale a spacious villa with a total area of approx. 473 m2 on a large plot of 3'600 sqm with a pool and beautiful garden, from where it opens breathtaking views of Lake Lugano.
The villa consists of two levels:
First level: entrance hall, spacious living room, divided into areas: a TV zone, a seating area by the fireplace, a dining room for 20-30 seats; large square professional kitchen with a round table of 1.5 meters and access to the park and to the winter garden; separately located master bedroom with walk-in closets and a large bathroom with a window; 4 bedrooms, each with a bathroom with shower.
Ground level: spacious SPA area with sauna, hydromassage tub; optional there can be placed a fitness area with exercise equipment. A separate guest area (apartment with kitchen), with two bedrooms and a bathroom (can be used for staff accommodation). There is also a laundry room and several technical areas.
Features:
- Swiss grotto with barbecue
- Heated outdoor swimming pool of 90 sqm with a closing cover plate
- View of the lake from the garden
- Irrigation system
- New technological equipment
- The roof has been completely replaced according to the modern technology of insulation and energy saving
- The possibility of increasing the living area during the repair work
- Garage of 51 sqm
In a prestigious area of Montagnola we offer for sale a spacious villa with a total area of approx. 473 m2 on a large plot of 3'600 sqm with a pool and beautiful garden, from where it opens breathtaking views of Lake Lugano.
The villa consists of two levels:
First level: entrance hall, spacious living room, divided into areas: a TV zone, a seating area by the fireplace, a dining room for 20-30 seats; large square professional kitchen with a round table of 1.5 meters and access to the park and to the winter garden; separately located master bedroom with walk-in closets and a large bathroom with a window; 4 bedrooms, each with a bathroom with shower.
Ground level: spacious SPA area with sauna, hydromassage tub; optional there can be placed a fitness area with exercise equipment. A separate guest area (apartment with kitchen), with two bedrooms and a bathroom (can be used for staff accommodation). There is also a laundry room and several technical areas.
Features:
- Swiss grotto with barbecue
- Heated outdoor swimming pool of 90 sqm with a closing cover plate
- View of the lake from the garden
- Irrigation system
- New technological equipment
- The roof has been completely replaced according to the modern technology of insulation and energy saving
- The possibility of increasing the living area during the repair work
- Garage of 51 sqm
