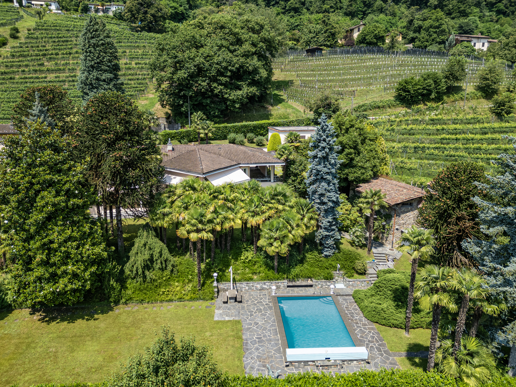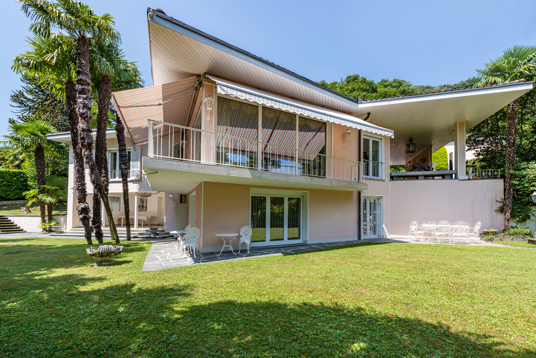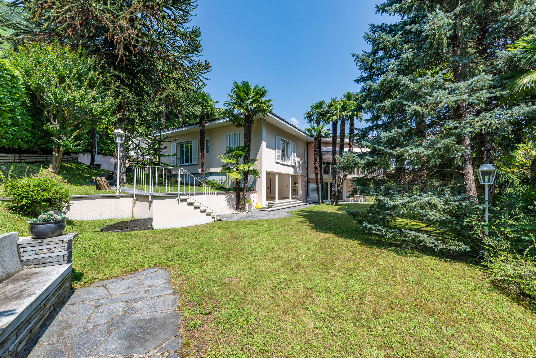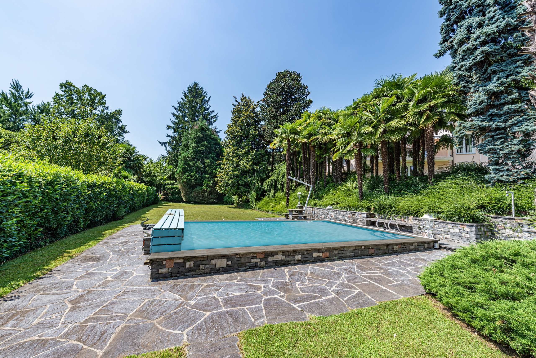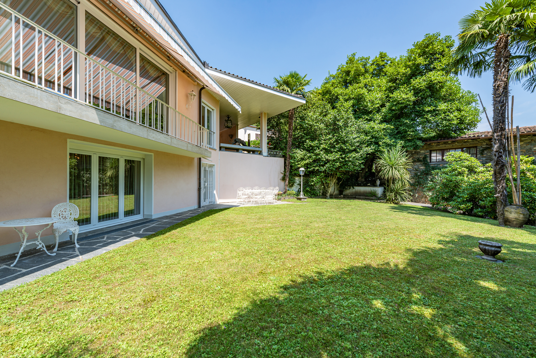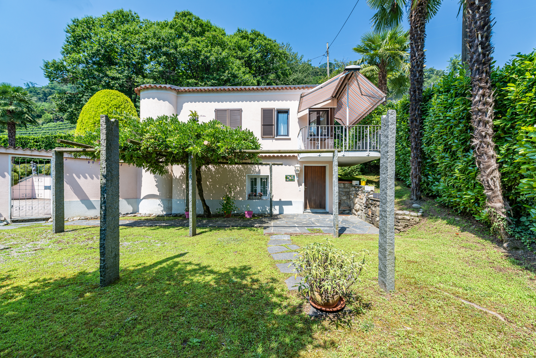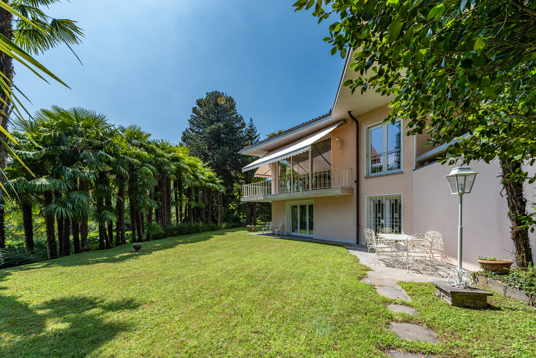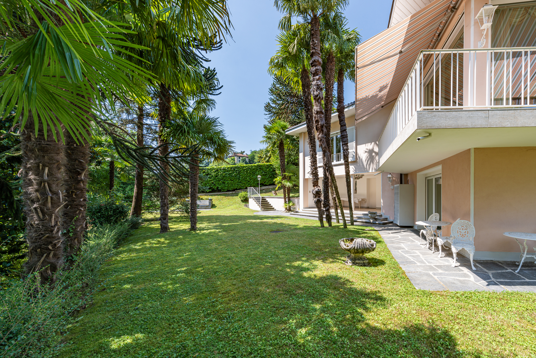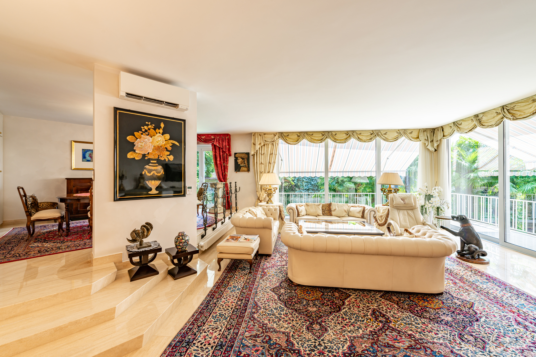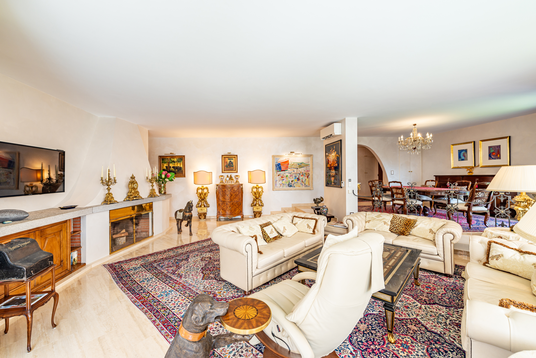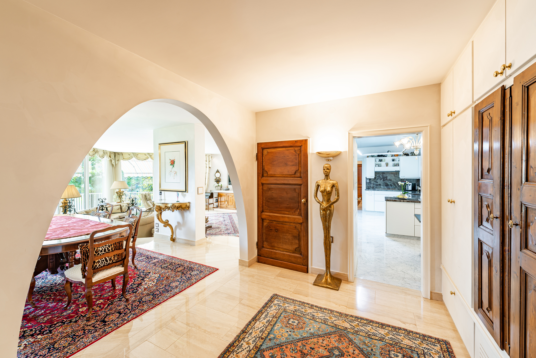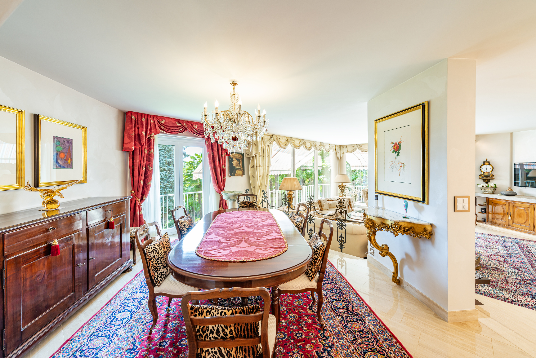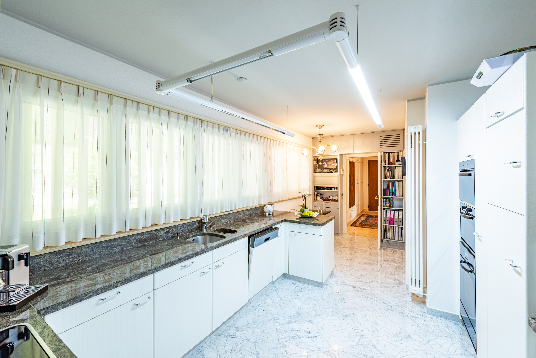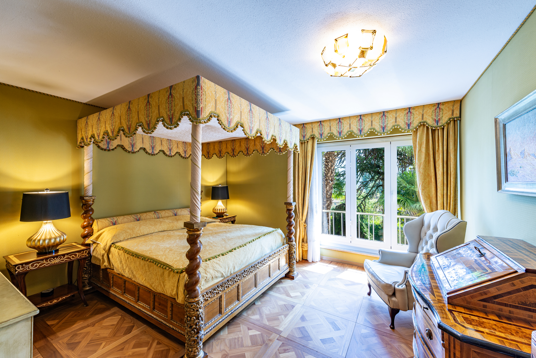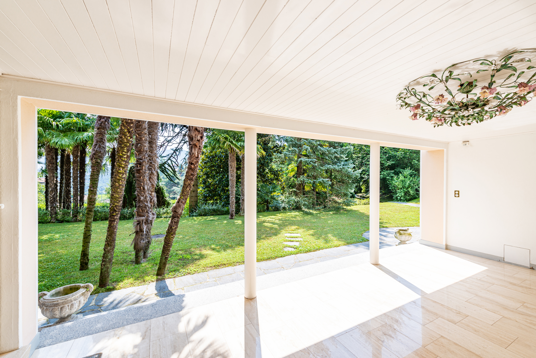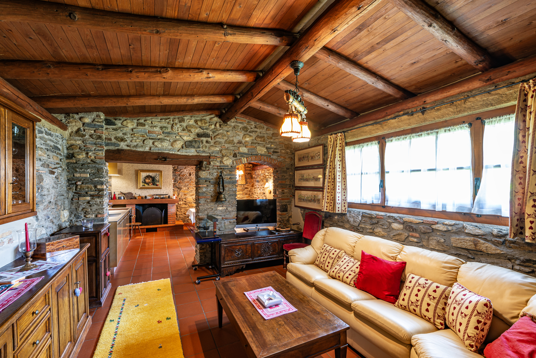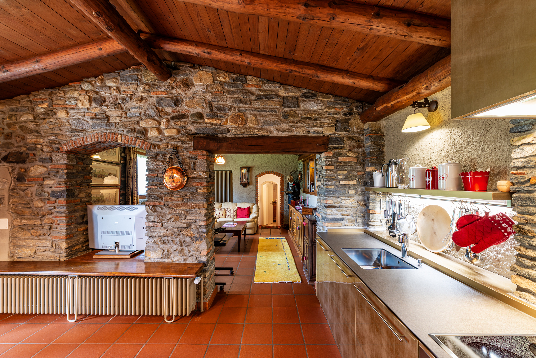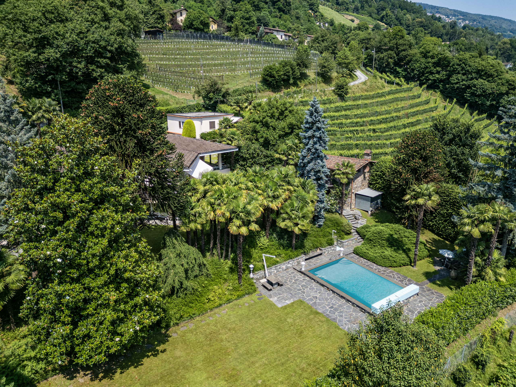Charming property with large plot of land
rooms14
Living area479 m²
Object PriceCHF 4,980,000.-
AvailabilityTo agree
Localisation
Lugano, 6982 AgnoCharacteristics
Reference
5105510
Availability
To agree
Bathrooms
5
Year of construction
1960
Latest renovations
2019
rooms
14
Bedrooms
6
Heating type
Fuel oil
Heating installations
Radiator, Floor
Ground surface
2,840 m²
Living area
479 m²
Terrace surface
24 m²
Total surface
743 m²
Number of parkings
Interior
2 | included
Exterior
4 | included
Description
A few kilometres from the centre of Lugano, in a hilly position in the middle of vineyards, is located this charming property consisting of 3 separate and independent buildings consisting of the main villa, the dépendance and a typical Ticino rustico carefully renovated. The spacious and well-kept garden, which covers an area of 2,840 m², makes this property an oasis of peace and great privacy. Very good sunny location with partial lake view.
Main villa
Ground floor:
entrance hall, guest toilet, large living and dining room with fireplace and access to the spacious portico and terrace, large fully equipped eat-in kitchen, master bedroom with en-suite bathroom, further bedroom with en-suite bathroom, large walk-in wardrobe, the floors in the rooms are made of high-quality parquet, those in the living room of marble as well as the bathroom and kitchen.
Lower floor:
Corridor with fitted wardrobes, large study with exit to the garden, two offices, archive, 1 bathroom, storage room and large veranda, this area can easily be converted into an independent apartment.
Spacious laundry room, heating room and cellar.
Dépendance
Ground floor:
large garage, entrance hall.
First floor:
entrance, living room, kitchen with exit to terrace, 1 bedroom, bathroom with tub.
Rustico
First floor:
entrance hall, toilet, large living room with ceiling beams and stone-faced walls, dining room with fireplace and access to small balcony, open kitchen.
Ground floor:
heating room, storage room.
This exclusive property is completed by a heated swimming pool, a garage for two cars and several outdoor parking spaces.
Main villa
Ground floor:
entrance hall, guest toilet, large living and dining room with fireplace and access to the spacious portico and terrace, large fully equipped eat-in kitchen, master bedroom with en-suite bathroom, further bedroom with en-suite bathroom, large walk-in wardrobe, the floors in the rooms are made of high-quality parquet, those in the living room of marble as well as the bathroom and kitchen.
Lower floor:
Corridor with fitted wardrobes, large study with exit to the garden, two offices, archive, 1 bathroom, storage room and large veranda, this area can easily be converted into an independent apartment.
Spacious laundry room, heating room and cellar.
Dépendance
Ground floor:
large garage, entrance hall.
First floor:
entrance, living room, kitchen with exit to terrace, 1 bedroom, bathroom with tub.
Rustico
First floor:
entrance hall, toilet, large living room with ceiling beams and stone-faced walls, dining room with fireplace and access to small balcony, open kitchen.
Ground floor:
heating room, storage room.
This exclusive property is completed by a heated swimming pool, a garage for two cars and several outdoor parking spaces.
