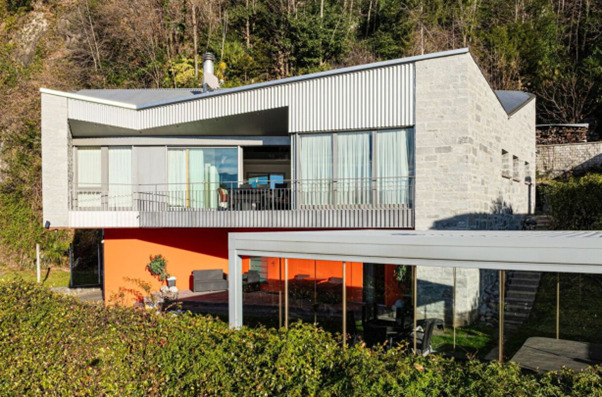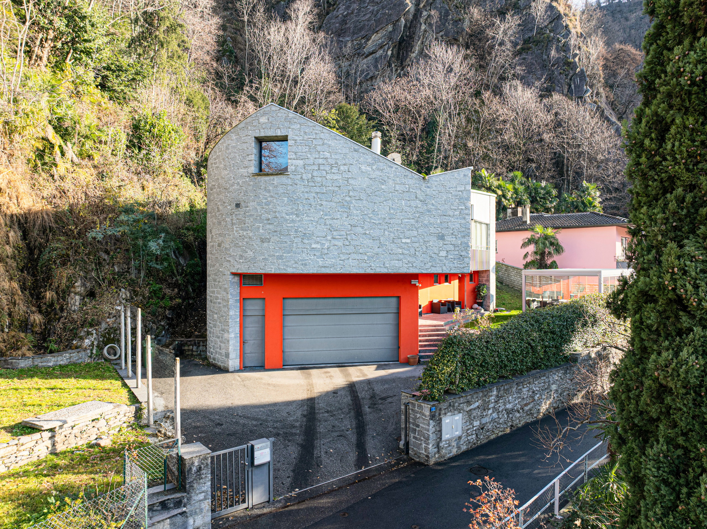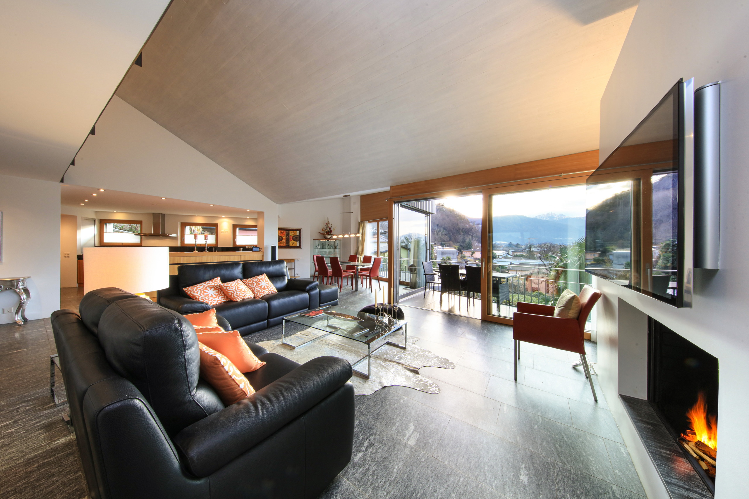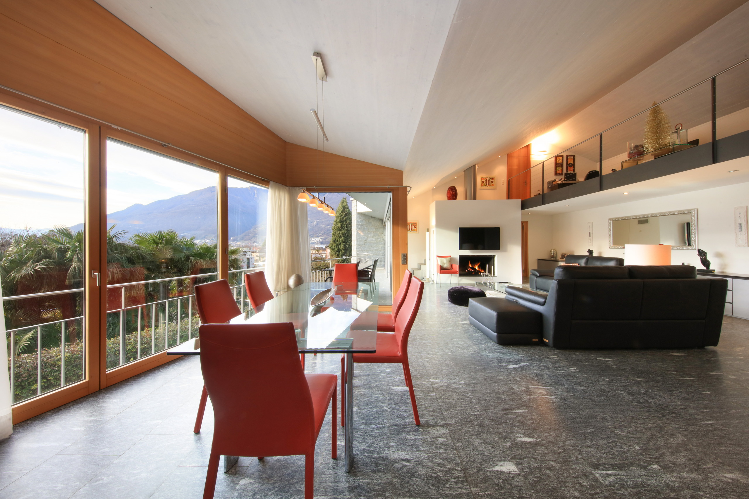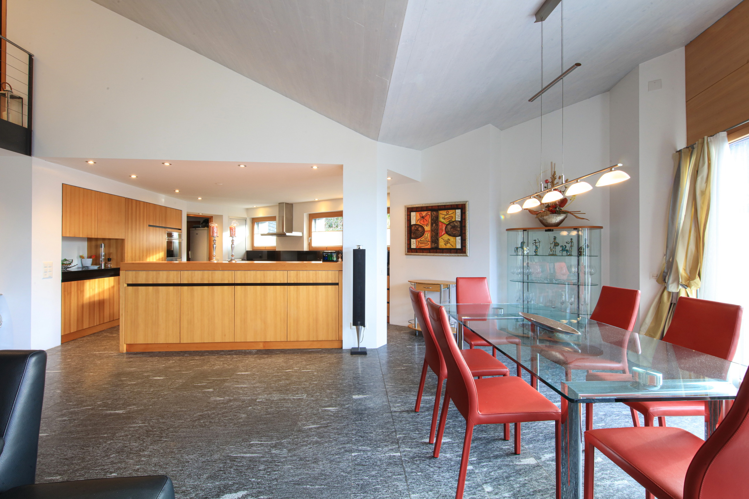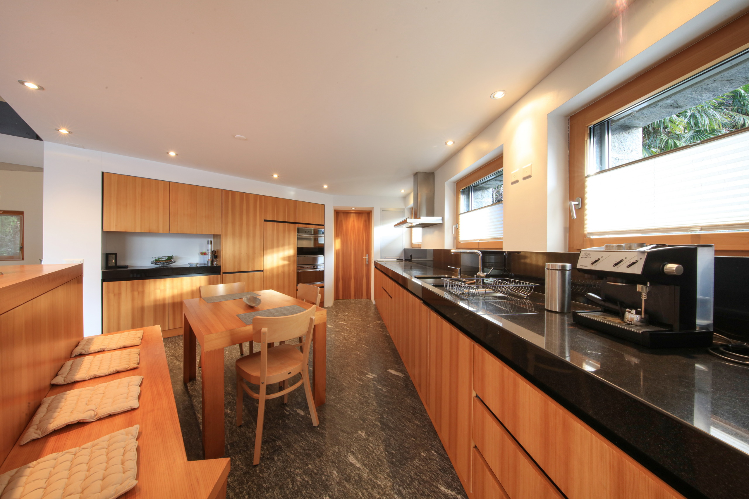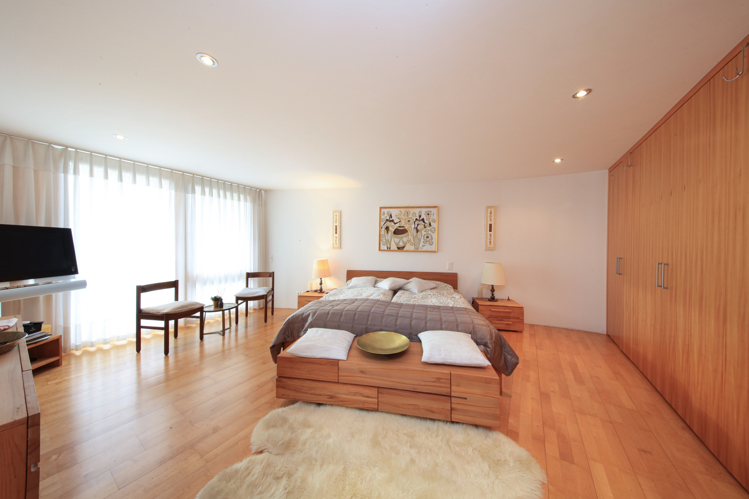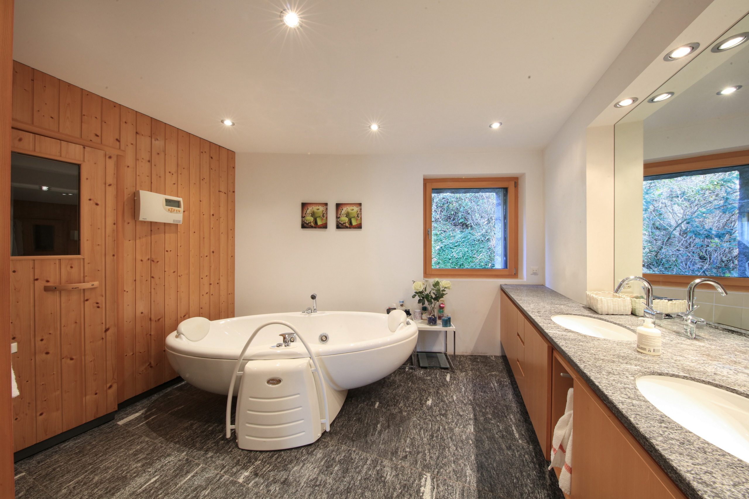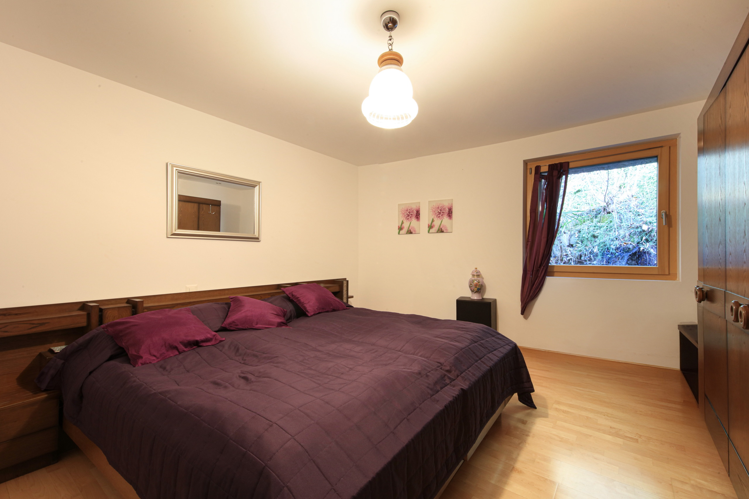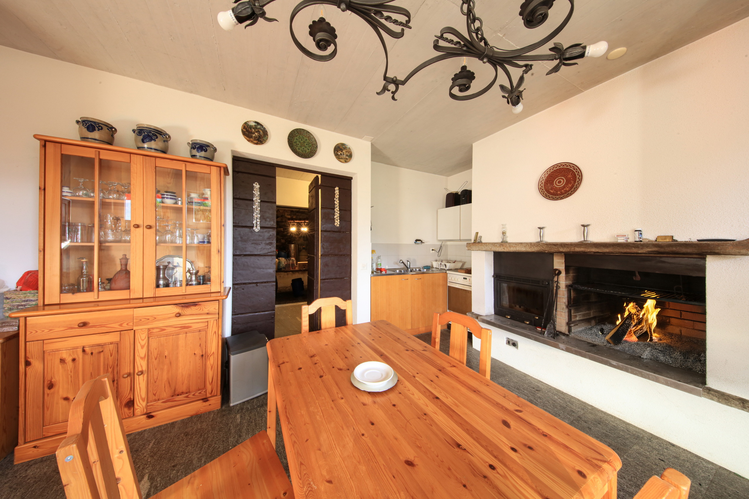Architect's Villa by Renato Maurizio (04)
rooms5
Living area250 m²
Object PriceCHF 2,250,000.-
AvailabilityTo agree
Localisation
Giubiasco, 6512 GiubiascoCharacteristics
Reference
5218394
Availability
To agree
Bathrooms
3
Year of construction
2004
Balcony
1
rooms
5
Bedrooms
3
Total number of floors
2
Number of terraces
1
Weighted Surface
419 m²
Balcony surface
7.8 m²
Heating type
Heat pump
Heating installation
Floor
Cellar surface
7.7 m²
Domestic water heating system
Heat pump
Condition of the property
Very good
Standing
Upmarket
Ground surface
1,629 m²
Living area
250 m²
Gross living area
358 m²
Net surface
250 m²
Volume
1,650 m³
Terrace surface
40 m²
Total surface
419 m²
Number of toilets
3
Parking places
Yes, obligatory
Number of parkings
Interior
2 | included
Exterior
2 | included
Description
Discover the ultimate blend of nature and sophistication in this stunning villa in Giubiasco. The villa is in excellent condition and demonstrates elegance in every corner. The dream home has been generously designed and impresses with its light-flooded rooms. With five spacious rooms on 250 m² of living space, this gem offers everything your heart desires. The additional adjoining rooms with an area of more than 100 m² allow for sports, hobbies and other activities, all under one roof. You can enjoy pure peace and relaxation in the cozy garden with a covered Jacuzzi and a garden seating area, surrounded by breathtaking mountain scenery. This architect-designed villa is not just a home, but an oasis of well-being, surrounded by pure natural beauty and first-class comfort. Don't miss out on this exclusive opportunity!
Conveniences
Neighbourhood
- Green
- Mountains
- Shops/Stores
- Bank
- Post office
- Restaurant(s)
- Pharmacy
- Railway station
- Bus stop
- Preschool
- Primary school
- Secondary school
- Secondary II school
- Hospital / Clinic
- Doctor
Outside conveniences
- Balcony/ies
- Terrace/s
- Garden
- Bench
- Quiet
- Loggia
- Greenery
- Annex
- Parking
- Garage
- Sauna
- Jacuzzi
Inside conveniences
- Garage
- Eat-in-kitchen
- Open kitchen
- Guests lavatory
- Cellar
- Wine cellar
- Storeroom
- Sauna
- Jacuzzi
- Fitness room
- Recreationroom
- Built-in closet
- Heating Access
- Fireplace
- Double glazing
- Bright/sunny
- With front and rear view
- Natural light
- Penthouse
- Mezzanine
- With character
Equipment
- Fitted kitchen
- Cooker/stove
- Ceramic glass cooktop
- Oven
- Steamer
- Warming drawer
- Fridge
- Freezer
- Dishwasher
- Washing machine
- Dryer
- Shower
- Bath
- Phone
- Internet connection
- Electric blind
- Alarm
- Interphone
- Oversee camera
- Electric garage door
- Outdoor lighting
Floor
- Granite
Condition
- Very good
Orientation
- North
- West
Exposure
- Favourable
View
- Clear
- With an open outlook
- Rural
- Garden
- Mountains
Style
- Modern
- Character house
