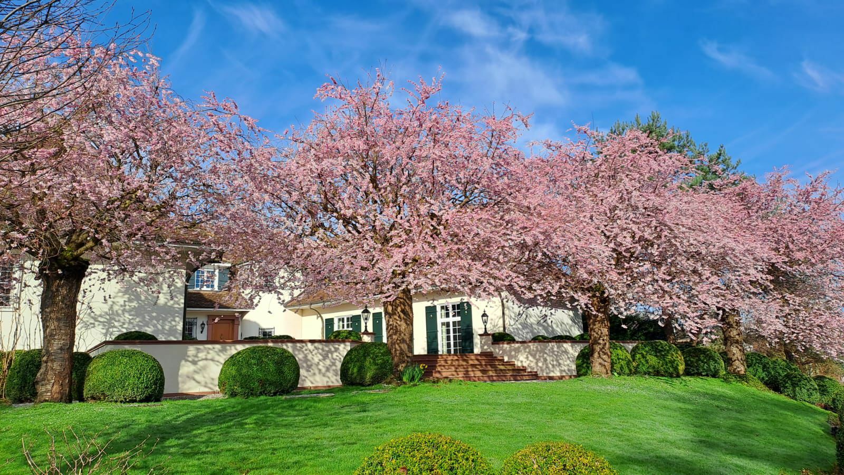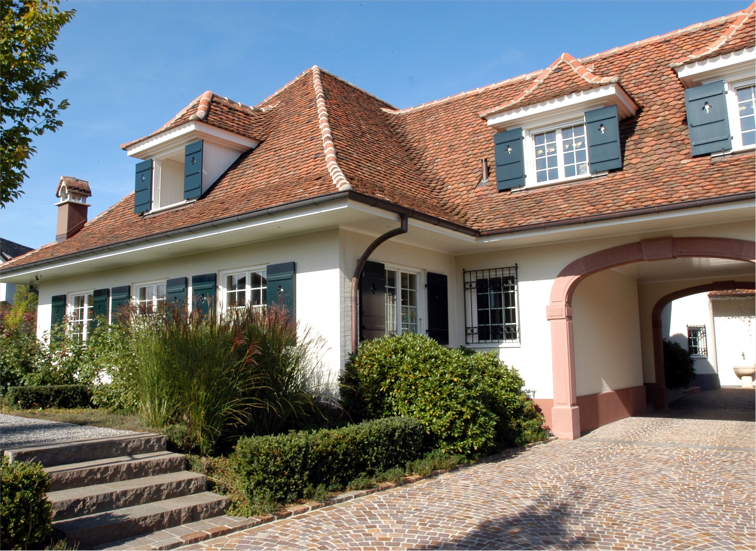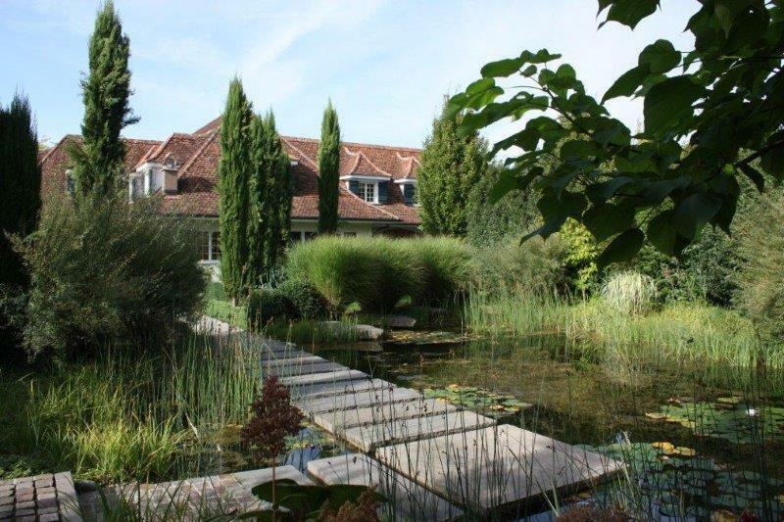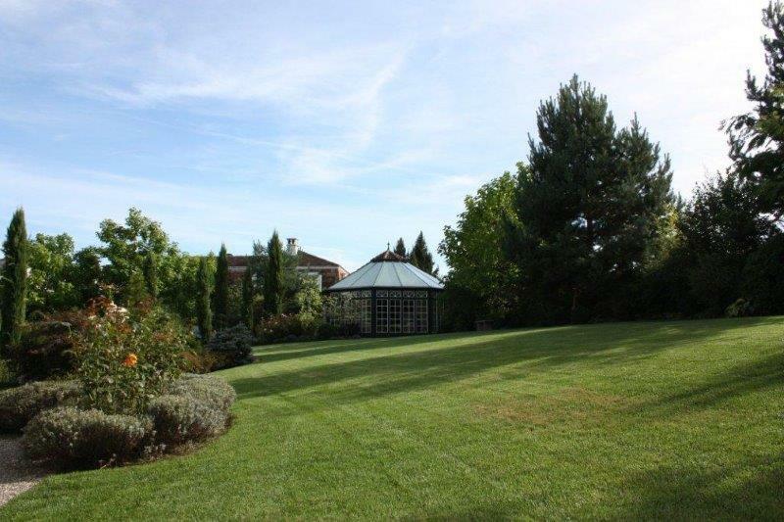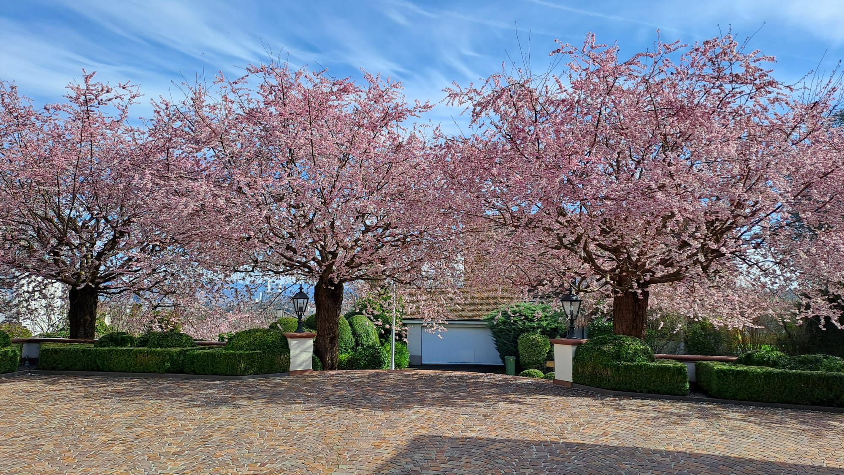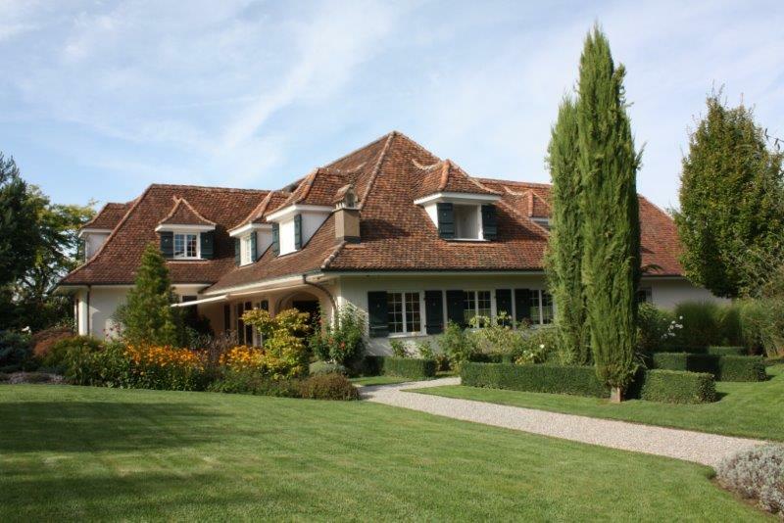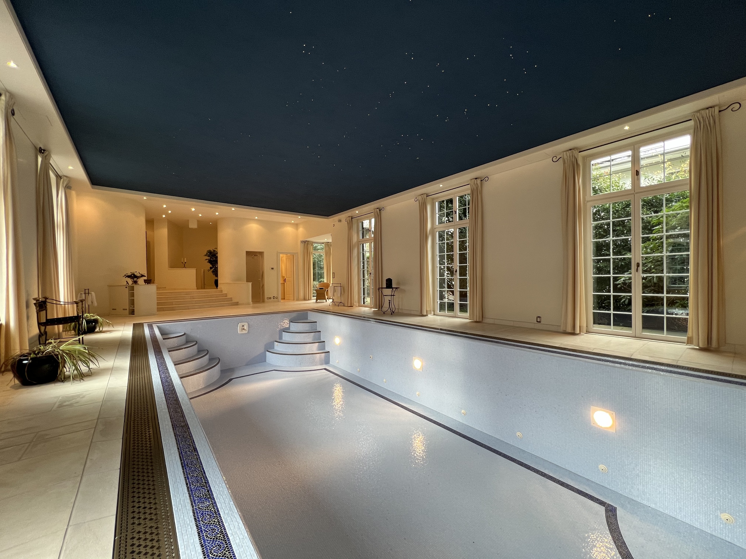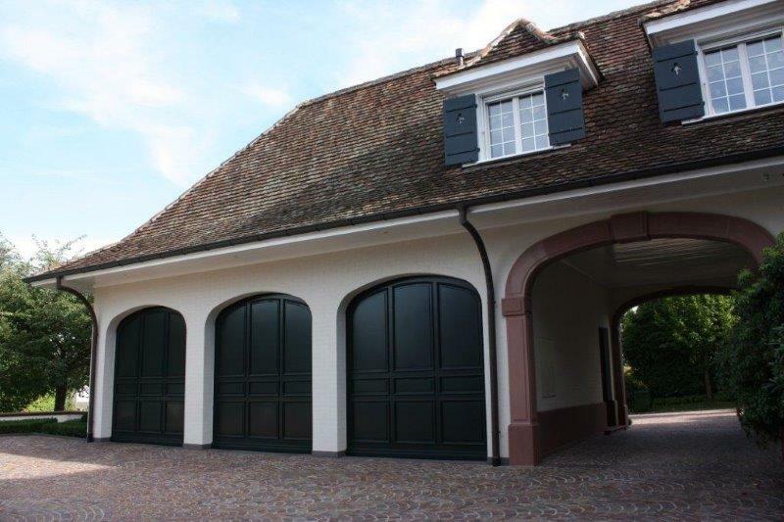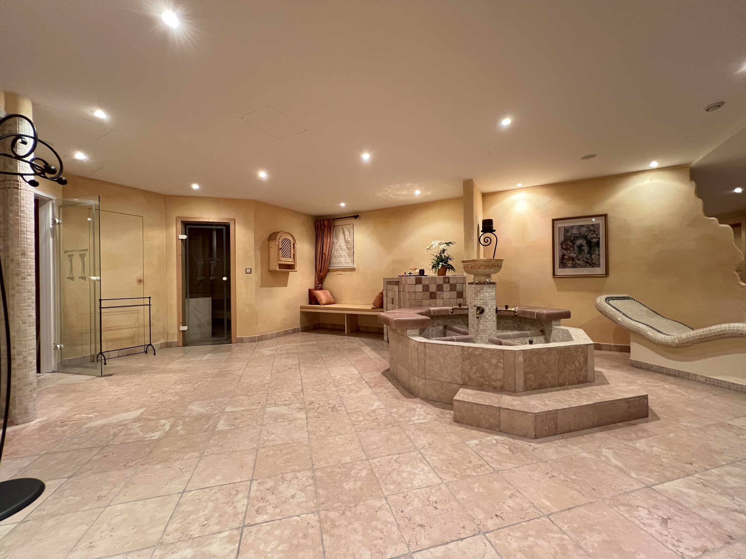Exclusive offer
Zeitlose Landhausvilla der Extraklasse
rooms10
Living area1,000 m²
Object PricePrice upon request
AvailabilityTo agree
Localisation
4102 BinningenCharacteristics
Reference
4314309
Availability
To agree
Bathrooms
4
Year of construction
2003
rooms
10
Bedrooms
5
Total number of floors
3
Heating type
Gas
Heating installation
Floor
Domestic water heating system
Gas
Condition of the property
Very good
Standing
Upmarket
Ground surface
3,612 m²
Living area
1,000 m²
Volume
5,266 m³
Useful surface
1,269 m²
Description
In einer parkähnlichen Gartenanlage mit reichem Pflanzenbestand, thront diese herrschaftliche Villa auf dem Plateau in Binningen.
Die Landhausvilla wurden im höchsten Standard erstellt, mit einem edlen Ausbau, mit vielen Natursteinen, individuellen Schreinerausbauten und einem hohen Standard der Gebäudetechnik. In massiver Bauweise erstellt, mit Sprossenfenstern, Schlagläden und schönen Sandsteingewänden, ist dieses Haus ein echter Blickfang. Über dem ausgedehnten Erdgeschoss liegt das mächtige Walmdach mit den vielen Dachgauben und der klassischen Biberschwanzeindeckung, welche der Liegenschaft einen unverkennbaren und zeitlosen Charakter verleihen.
Ein Anwesen, welches in der Region Nordwestschweiz wohl einzigartig ist.
Neben der sehr hohen Bauqualität befindet sich das Gebäude auch in einem hervorragenden Zustand. Die Landhausvilla wurde seit der Erstellung aussergewöhnlich gut unterhalten. Es wurden keine Kosten gescheut und die gesamten Einrichtungen und Haustechnik erscheinen sehr neuwertig.
Das Flächenangebot spricht für sich, mit einem ausgedehnten und luxuriösen Grundrisskonzept. Die gediegene Eingangshalle mit Galerie empfängt die Bewohner und Gäste. Neben dem Treppenturm bietet die Liegenschaft auch einen Lift.
Der Wohnbereich mit Esszimmer und einer angrenzenden Bibliothek verfügt über 120 m2 Wohnfläche. Die hochwertige Schreinerküche im Landhausstil mit einem Reduit und separatem Hauswirtschaftraum, bietet weitere über 47 m2. Sie grenzt an den schönen Wintergarten mit herrlicher Sicht in den Garten.
Das Hallenbad mit über 125 m2 Fläche verfügt über einen direkten Zugang zum Fitnessraum und einem SPA-/Wellness-Bereich, mit weiteren 130 m2 Fläche. Ausgestattet mit allem erdenklichen Komfort.
Im Dachgeschoss sind die Schlafräume untergebracht. Das Hauptschlafzimmer mit Badelandschaft und einer Ankleide bietet allen Luxus, auf einer Fläche von über 128 m2. Vier weitere schöne Schlafräume mit einem Bad und über 150 m2 runden das Raumangebot ab.
Insgesamt bietet dieses aussergewöhnliche Anwesen mit seinen über 5'266 m3 Rauminhalt, beheizte Nettowohnflächen von ca. 1'000 m2. Mit den ganzen Nebenräumen und Technikräumen verfügt das Landhaus über eine Nutzfläche von über 1'269 m2.
Im Nebentrakt sind die Garagen untergeberacht und darin finden auch drei grosse Fahrzeuge Platz. Weitere Abstellplätze sind vorhanden.
Die Landhausvilla bietet unter anderem:
Binningen bietet eine exzellente Infrastruktur und zeichnet sich einerseits durch die Naherholungsgebiete sowie die Stadtnähe und verkehrstechnisch hervorragende Erschliessung aus. Die steuergünstige Gemeinde bietet ein umfangreiches Angebot für Einkauf und Schulen und zählt zu den begehrtesten Wohngemeinden vor den Toren der Stadt Basel
*********************************************************************************************************************
Timeless and beautiful country house villa - A class of its own
This stately villa stands on the plateau in Binningen in a park-like garden with plentiful plants.
The country house villa has been solid built in the highest standard, with elegant finishes, such as many natural stones, individual carpentry fittings and high standards of building technology. Solidly constructed with shutters and beautiful sandstone window surrounds is the house an eye catcher. Above the extensive ground floor lies the mighty roof with the many dormers and the rustic plain tile roofing, which give the property a magnificently and timeless character.
A property that is probably unique in the region of northwestern Switzerland.
In addition to the very high quality of construction, the building is also in impeccable condition. The country villa has been exceptionally well maintained since it was built. No expense was spared and all the furnishings and building technology appear to be as good as new.
The country villa has an extensive and luxurious floor plan concept. The available space speaks for itself. The entrance hall with gallery welcomes residents and guests. In addition to the stair tower, the property also offers an elevator.
The main living area has 120 sqm of space with the extensive living room, dining room and an adjacent library. The high-quality carpenter's kitchen in country house style, with reduit and separate utility room, offers a further 47 sqm and borders on the beautiful winter garden.
The indoor swimming pool with an area of over 125 sqm has direct access to the fitness room and SPA/wellness area, with a further area of over 130 sqm and all comforts. In the attic is a master bedroom with a luxurious bathing area, a dressing room and with a total area of over 128 sqm. Four other beautiful bedrooms with a bathroom and also over 150 sqm of space are adjacent.
In total, this exceptional property with over 5,266 cubic metre of heated net living space offers around 1,000 sqm. The usable area is over 1,269 sqm. The garages are in the side wing and there is also space for three large vehicles. Additional parking spaces are available.
The country villa offers, among other things:
Binningen offers an excellent infrastructure and is characterized on the one hand by its local recreation areas as well as its proximity to the city and excellent transport connections. The community has low taxes for its residents and an extensive range of shopping and schools and is one of the most sought-after residential communities at the gates of the city of Basel.
Die Landhausvilla wurden im höchsten Standard erstellt, mit einem edlen Ausbau, mit vielen Natursteinen, individuellen Schreinerausbauten und einem hohen Standard der Gebäudetechnik. In massiver Bauweise erstellt, mit Sprossenfenstern, Schlagläden und schönen Sandsteingewänden, ist dieses Haus ein echter Blickfang. Über dem ausgedehnten Erdgeschoss liegt das mächtige Walmdach mit den vielen Dachgauben und der klassischen Biberschwanzeindeckung, welche der Liegenschaft einen unverkennbaren und zeitlosen Charakter verleihen.
Ein Anwesen, welches in der Region Nordwestschweiz wohl einzigartig ist.
Neben der sehr hohen Bauqualität befindet sich das Gebäude auch in einem hervorragenden Zustand. Die Landhausvilla wurde seit der Erstellung aussergewöhnlich gut unterhalten. Es wurden keine Kosten gescheut und die gesamten Einrichtungen und Haustechnik erscheinen sehr neuwertig.
Das Flächenangebot spricht für sich, mit einem ausgedehnten und luxuriösen Grundrisskonzept. Die gediegene Eingangshalle mit Galerie empfängt die Bewohner und Gäste. Neben dem Treppenturm bietet die Liegenschaft auch einen Lift.
Der Wohnbereich mit Esszimmer und einer angrenzenden Bibliothek verfügt über 120 m2 Wohnfläche. Die hochwertige Schreinerküche im Landhausstil mit einem Reduit und separatem Hauswirtschaftraum, bietet weitere über 47 m2. Sie grenzt an den schönen Wintergarten mit herrlicher Sicht in den Garten.
Das Hallenbad mit über 125 m2 Fläche verfügt über einen direkten Zugang zum Fitnessraum und einem SPA-/Wellness-Bereich, mit weiteren 130 m2 Fläche. Ausgestattet mit allem erdenklichen Komfort.
Im Dachgeschoss sind die Schlafräume untergebracht. Das Hauptschlafzimmer mit Badelandschaft und einer Ankleide bietet allen Luxus, auf einer Fläche von über 128 m2. Vier weitere schöne Schlafräume mit einem Bad und über 150 m2 runden das Raumangebot ab.
Insgesamt bietet dieses aussergewöhnliche Anwesen mit seinen über 5'266 m3 Rauminhalt, beheizte Nettowohnflächen von ca. 1'000 m2. Mit den ganzen Nebenräumen und Technikräumen verfügt das Landhaus über eine Nutzfläche von über 1'269 m2.
Im Nebentrakt sind die Garagen untergeberacht und darin finden auch drei grosse Fahrzeuge Platz. Weitere Abstellplätze sind vorhanden.
Die Landhausvilla bietet unter anderem:
- edle und zeitlose Ausbaumaterialien
- Eingangshalle mit Galerie, Treppenturm und Liftanlage
- Schreiner Küche im Landhausstil
- Wintergarten mit Sicht in den Garten mit Abendsonne
- Gepflegter Garten mit grossen Rasenflächen, Teichanlage und eine schöne gepflasterte Zufahrt
- Ausgesprochen hohe Privatsphäre mit hohem Sicherheitsstandard
- Gartenpavillon mit Küche
- Hallenbad und Fitnessraum
- SPA-Bereich mit Hammam, Sauna und vielem mehr
- Das Grundstück mit seinen 3’612 m2 Fläche verfügt über eine Baulandreserve
Binningen bietet eine exzellente Infrastruktur und zeichnet sich einerseits durch die Naherholungsgebiete sowie die Stadtnähe und verkehrstechnisch hervorragende Erschliessung aus. Die steuergünstige Gemeinde bietet ein umfangreiches Angebot für Einkauf und Schulen und zählt zu den begehrtesten Wohngemeinden vor den Toren der Stadt Basel
*********************************************************************************************************************
Timeless and beautiful country house villa - A class of its own
This stately villa stands on the plateau in Binningen in a park-like garden with plentiful plants.
The country house villa has been solid built in the highest standard, with elegant finishes, such as many natural stones, individual carpentry fittings and high standards of building technology. Solidly constructed with shutters and beautiful sandstone window surrounds is the house an eye catcher. Above the extensive ground floor lies the mighty roof with the many dormers and the rustic plain tile roofing, which give the property a magnificently and timeless character.
A property that is probably unique in the region of northwestern Switzerland.
In addition to the very high quality of construction, the building is also in impeccable condition. The country villa has been exceptionally well maintained since it was built. No expense was spared and all the furnishings and building technology appear to be as good as new.
The country villa has an extensive and luxurious floor plan concept. The available space speaks for itself. The entrance hall with gallery welcomes residents and guests. In addition to the stair tower, the property also offers an elevator.
The main living area has 120 sqm of space with the extensive living room, dining room and an adjacent library. The high-quality carpenter's kitchen in country house style, with reduit and separate utility room, offers a further 47 sqm and borders on the beautiful winter garden.
The indoor swimming pool with an area of over 125 sqm has direct access to the fitness room and SPA/wellness area, with a further area of over 130 sqm and all comforts. In the attic is a master bedroom with a luxurious bathing area, a dressing room and with a total area of over 128 sqm. Four other beautiful bedrooms with a bathroom and also over 150 sqm of space are adjacent.
In total, this exceptional property with over 5,266 cubic metre of heated net living space offers around 1,000 sqm. The usable area is over 1,269 sqm. The garages are in the side wing and there is also space for three large vehicles. Additional parking spaces are available.
The country villa offers, among other things:
- noble and timeless construction materials
- Entrance hall with gallery, staircase and elevator system
- carpenter kitchen in country house style
- Winter garden with a view of the garden and evening sun
- Well-kept garden with large lawns, pond, and beautiful paved driveway
- Extremely high level of privacy with high security standards
- Garden pavilion with kitchen
- Indoor pool and fitness room
- SPA area with hammam, sauna
- Wine cellar and much more
- The property with its 3,612 sqm area has a building land reserve
Binningen offers an excellent infrastructure and is characterized on the one hand by its local recreation areas as well as its proximity to the city and excellent transport connections. The community has low taxes for its residents and an extensive range of shopping and schools and is one of the most sought-after residential communities at the gates of the city of Basel.
