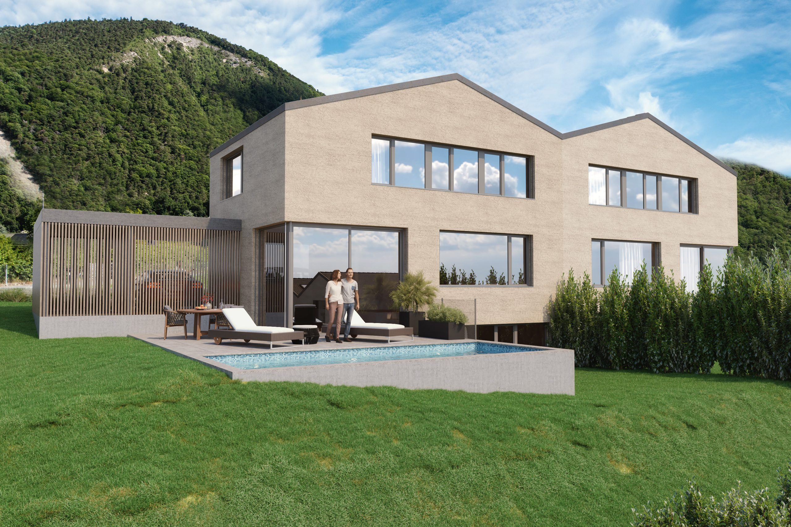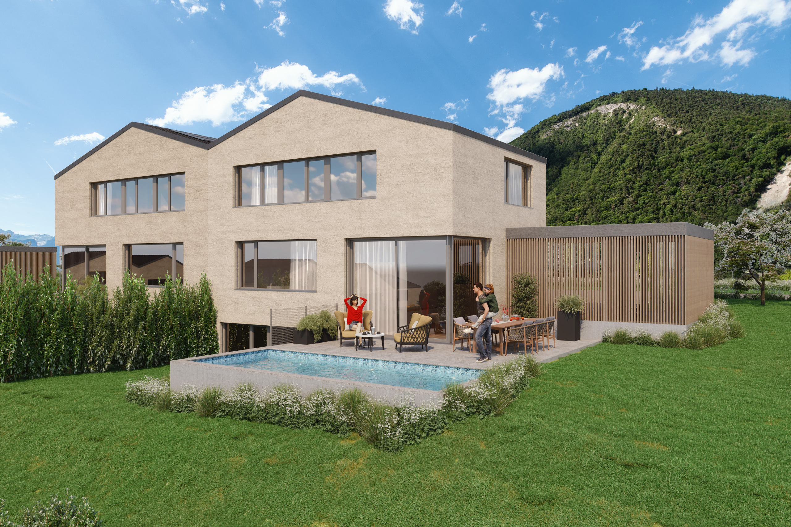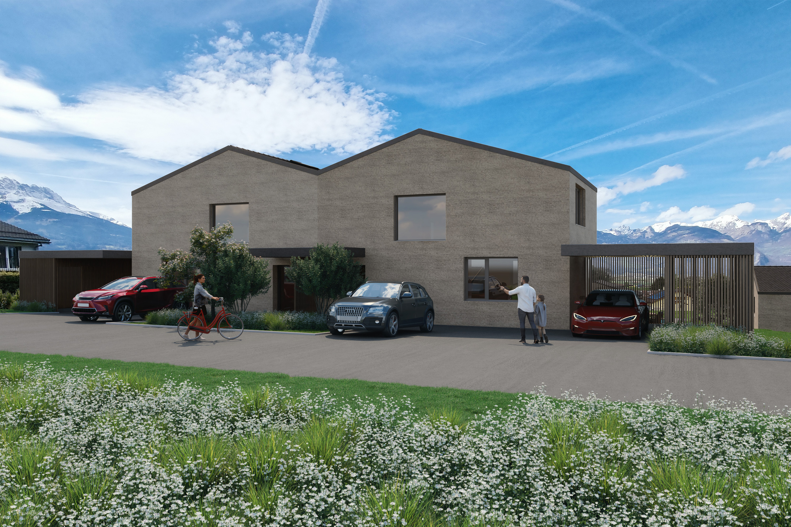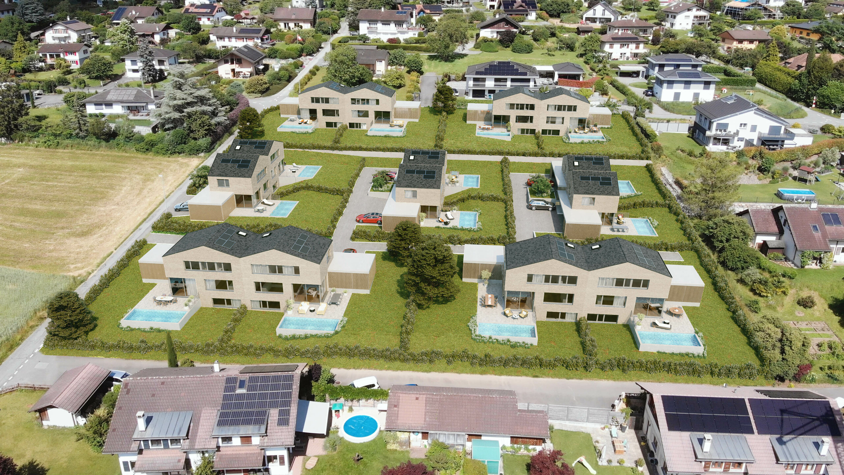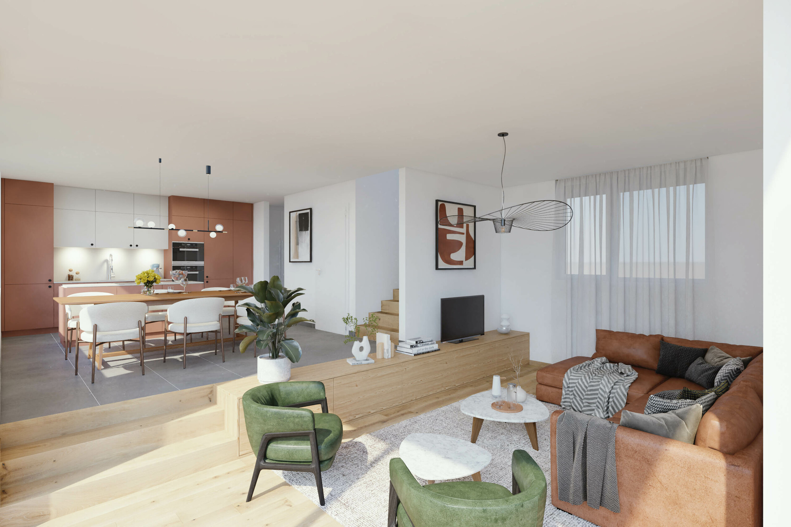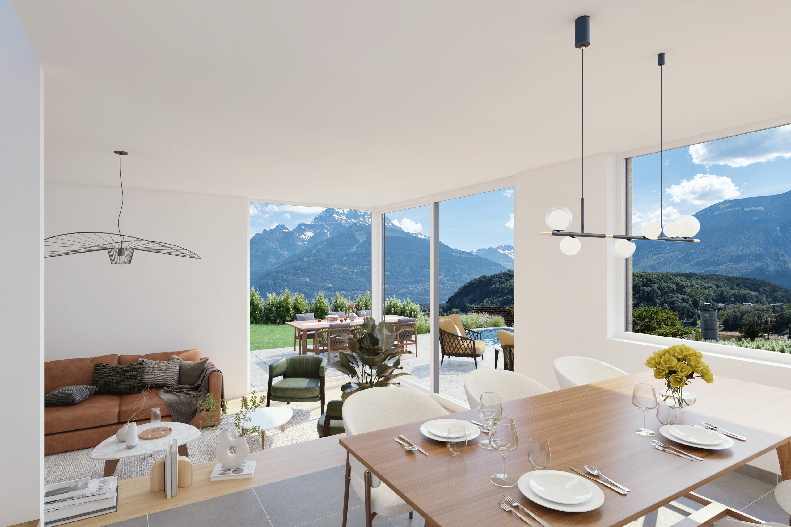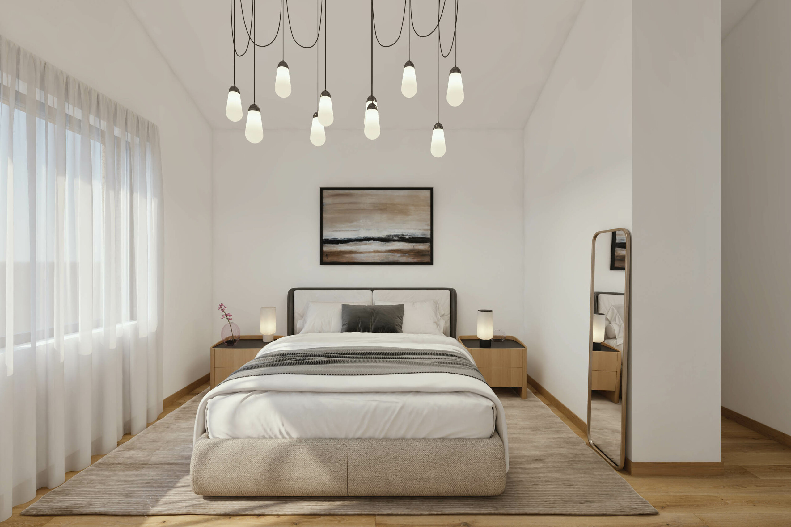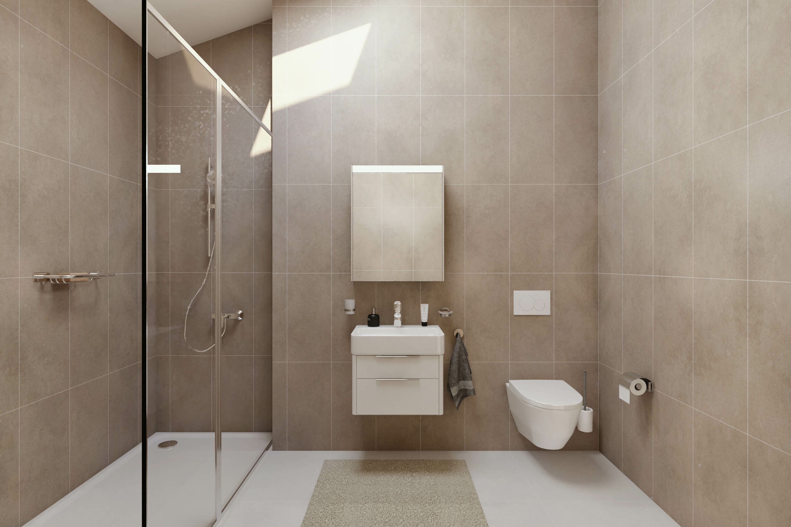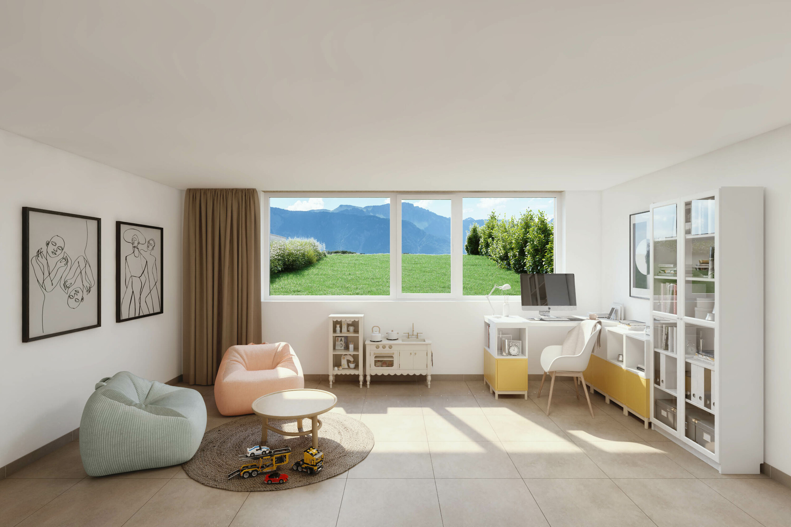Architect-designed villa (A5) Le Clos d'Arbosson
rooms6.5
FloorGround floor
Object PriceCHF 1,250,000.-
AvailabilityTo agree
Localisation
Ollon, 1867 Ollon VDCharacteristics
Reference
037856.040293.A5
Availability
To agree
Second home
Non authorized
Sale to persons abroad authorized
No
Bathrooms
3
Year of construction
2026
rooms
6.5
Bedrooms
3
Floor
Ground floor
Total number of floors
2
Batch
A5
Number of terraces
1
Heating types
Air to water heat pump, Solar
Heating installation
Floor
Condition of the property
New
Ground surface
~ 558.5 m²
Terrace surface
~ 47.8 m²
Total surface
~ 143.8 m²
Parking places
Yes, obligatory
Number of parkings
Exterior
3 | CHF 50,000.- not included
Total
3 | CHF 50,000.- not included
Description
The new Clos d'Arbosson project faces southwest and northwest for type A villas, and south for type B villas, offering long hours of sunshine and exceptional views of the Dents du Midi mountains.
Located in a quiet, leafy residential area close to the center and all amenities.
- 14 semi-detached villas of 2 different typologies
- Finishes at the purchaser's discretion
- Various construction options available (extra)
- Terraces and gardens
- 2 outdoor parking spaces and covered parking space (extra and compulsory)
Property price: CHF 1'250'000.00
Price of annexes (compulsory): CHF 50'000.00
Total selling price: CHF 1'300'000.00
Further information is available at www.clos-arbosson.ch !
Located in a quiet, leafy residential area close to the center and all amenities.
- 14 semi-detached villas of 2 different typologies
- Finishes at the purchaser's discretion
- Various construction options available (extra)
- Terraces and gardens
- 2 outdoor parking spaces and covered parking space (extra and compulsory)
Property price: CHF 1'250'000.00
Price of annexes (compulsory): CHF 50'000.00
Total selling price: CHF 1'300'000.00
Further information is available at www.clos-arbosson.ch !
Conveniences
Neighbourhood
- Village
- Shops/Stores
- Bank
- Post office
- Restaurant(s)
- Railway station
- Bus stop
- Highway entrance/exit
- Child-friendly
- Primary school
Outside conveniences
- Terrace/s
- Garden
- Covered parking space(s)
- Parking
- Swimming pool
Inside conveniences
- Open kitchen
- Guests lavatory
- Dressing
- Cellar
- Storeroom
- Recreationroom
- Built-in closet
- Fireplace connection
- Triple glazing
- Bright/sunny
Equipment
- Kitchen to furnish
- Connections for washing tower
- Bath
- Shower
- Photovoltaic panels
- Optic fiber
- Electric blind
- Ventilation
- Outdoor lighting
Floor
- At your discretion
- Tiles
- Parquet floor
Condition
- To build
Orientation
- North
- West
Exposure
- Good
View
- Clear
- Mountains
