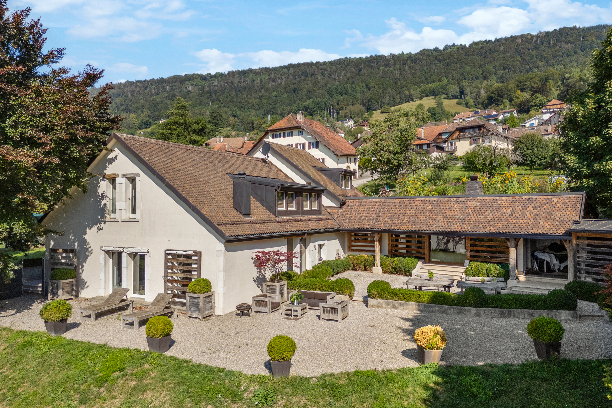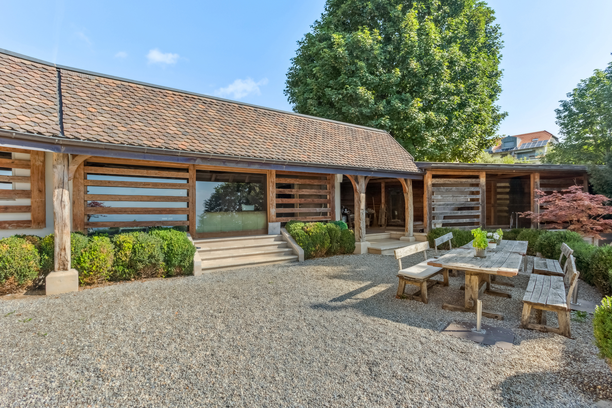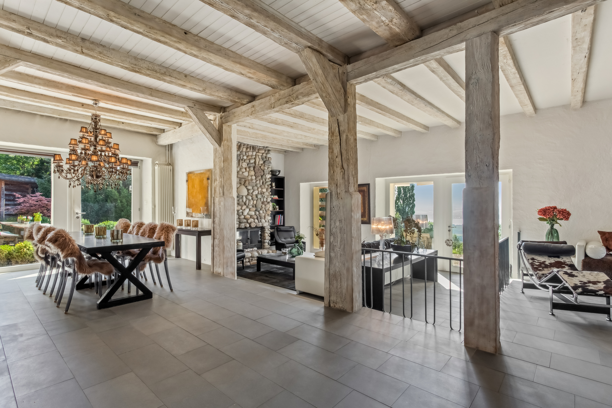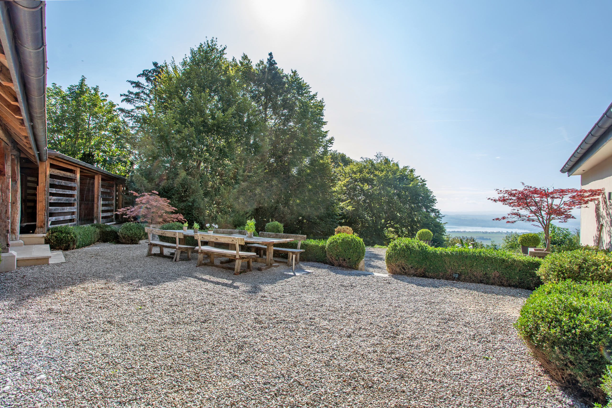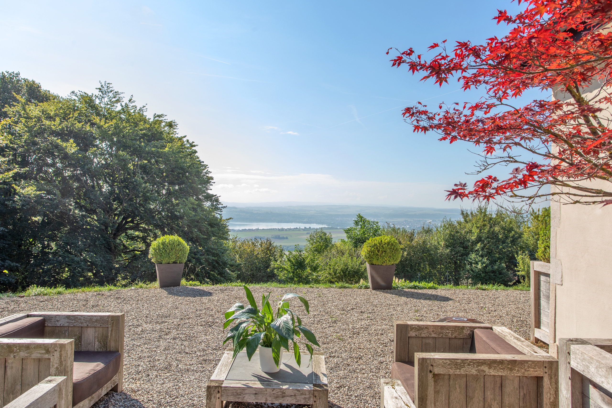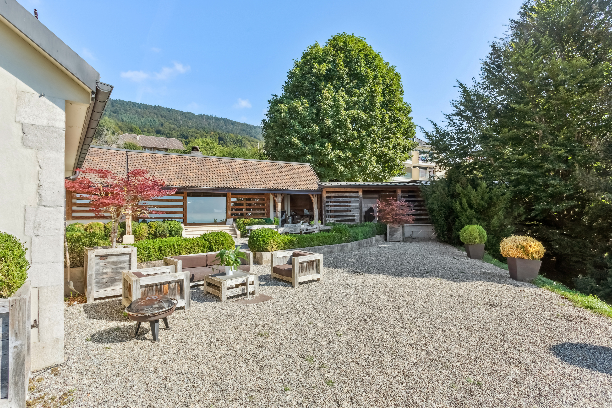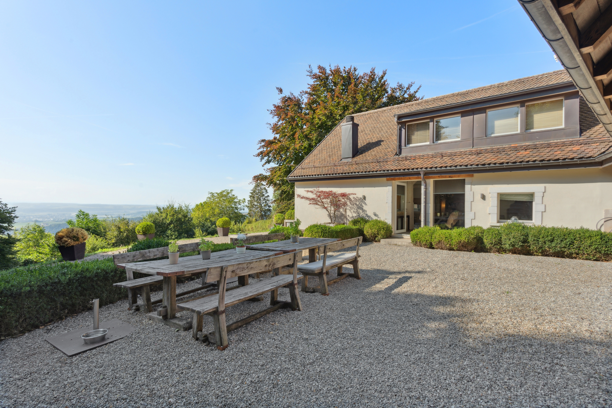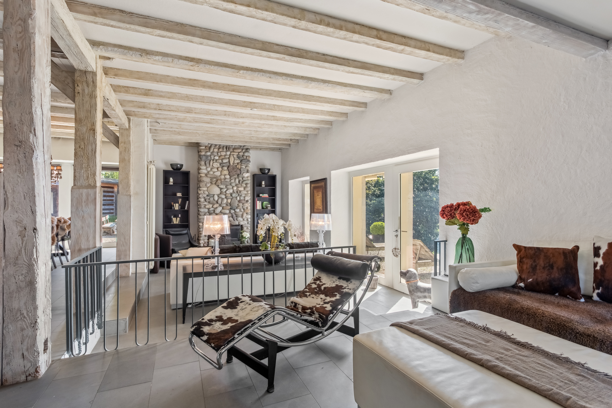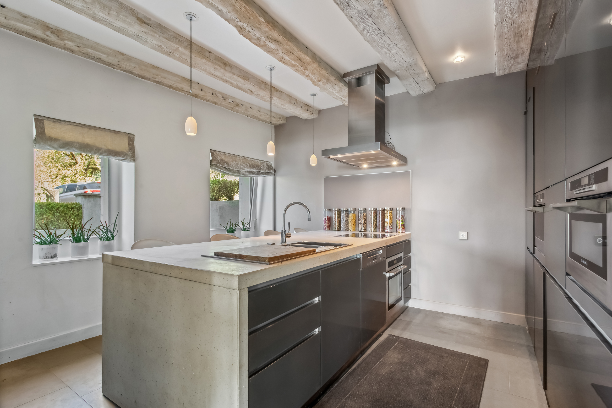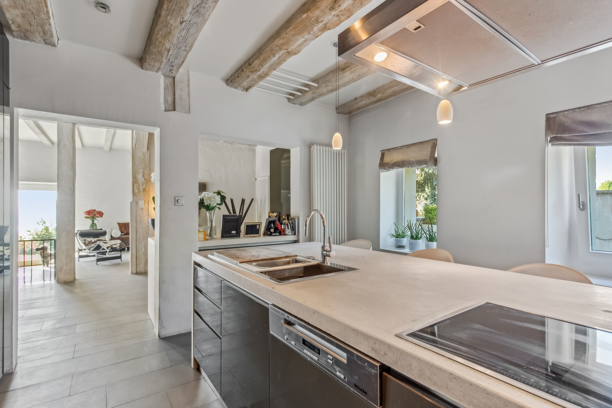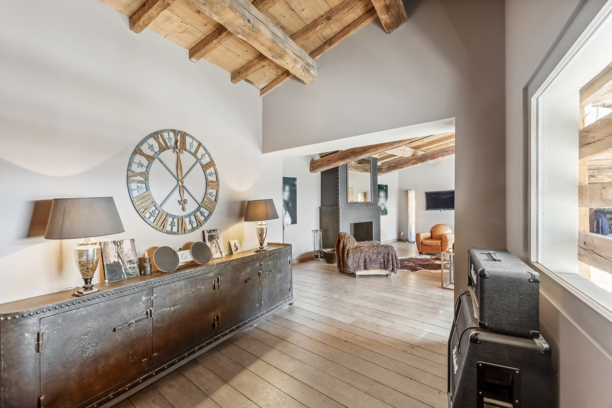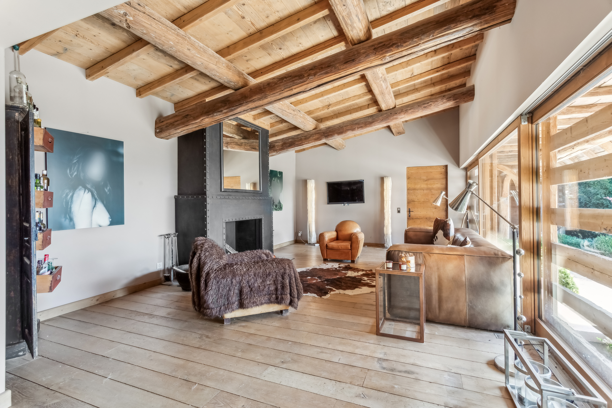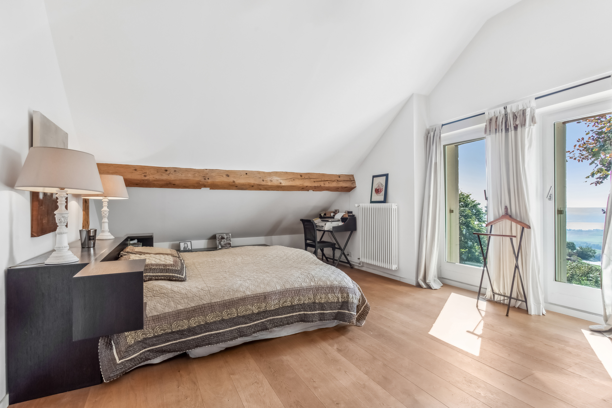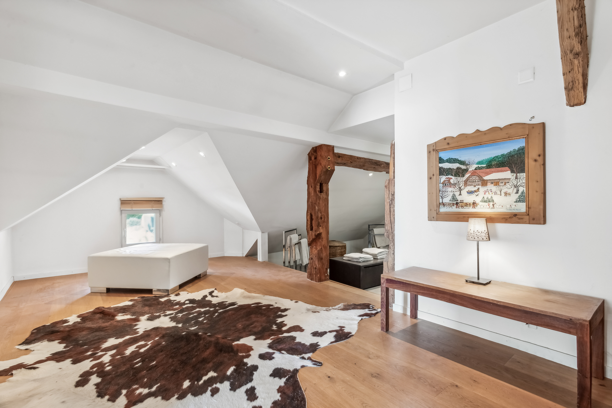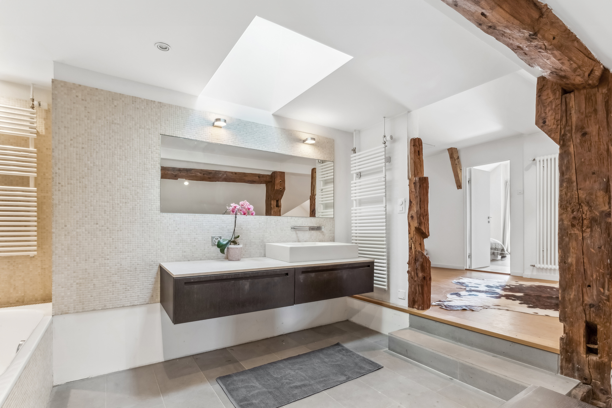Exceptional renovated property with large garden and lake view
rooms8.5
Living area~ 300 m²
Object PriceCHF 2,600,000.-
AvailabilityTo agree
Localisation
Villars-Burquin, 1423 Villars-BurquinCharacteristics
Reference
039165
Availability
To agree
Second home
Non authorized
Sale to persons abroad authorized
No
Bathrooms
3
Year of construction
1800
Latest renovations
2011
rooms
8.5
Bedrooms
5
Total number of floors
5
Flats
2
Heating type
Pellets
Heating installations
Radiator, Chimney
Domestic water heating system
Pellets
Standing
Upmarket
Ground surface
~ 2,827 m²
Living area
~ 300 m²
Useful surface
~ 458 m²
Local tax
73 %
Canton's tax
150 %
Number of parkings
Interior
2 | included
Exterior
3 | included
Total
5 | included
Description
Located in the village of Villars-Burquin, this fully renovated former farmhouse wonderfully combines modernity and comfort while retaining the charm of the past and raw materials.
Erected on a plot of 2'827 m², it enjoys a beautiful living area of around 300 m² consisting of the main dwelling as well as an outbuilding connected to the property.
Bringing together old-world charm with its stone walls and exposed beams, and modernity with its state-of-the-art fittings, it will offer its future inhabitants an optimal quality of life.
The property's generous volumes create an open, welcoming atmosphere and are bathed in natural light.
For your comfort, the property benefits from a sumptuous master suite with dressing room and bathroom as well as a bedroom with separate entrance, study and shower room upstairs.
As for the exteriors, the garden enjoys a vegetable garden as well as a small chalet of around 40 m² that could be used as a workshop, sports room or DIY room.
Furthermore, the two magically landscaped terraces offer a relaxing space out of sight as well as an exceptional view of the lake.
A wine cellar, a double garage as well as several outdoor parking spaces complete this property.
Erected on a plot of 2'827 m², it enjoys a beautiful living area of around 300 m² consisting of the main dwelling as well as an outbuilding connected to the property.
Bringing together old-world charm with its stone walls and exposed beams, and modernity with its state-of-the-art fittings, it will offer its future inhabitants an optimal quality of life.
The property's generous volumes create an open, welcoming atmosphere and are bathed in natural light.
For your comfort, the property benefits from a sumptuous master suite with dressing room and bathroom as well as a bedroom with separate entrance, study and shower room upstairs.
As for the exteriors, the garden enjoys a vegetable garden as well as a small chalet of around 40 m² that could be used as a workshop, sports room or DIY room.
Furthermore, the two magically landscaped terraces offer a relaxing space out of sight as well as an exceptional view of the lake.
A wine cellar, a double garage as well as several outdoor parking spaces complete this property.
Conveniences
Neighbourhood
- Village
- Green
- Mountains
- Restaurant(s)
- Bus stop
- Child-friendly
- Hiking trails
Outside conveniences
- Terrace/s
- Garden
- Quiet
- Greenery
- Fence
- Annex
- Parking
Inside conveniences
- Garage
- Open kitchen
- Guests lavatory
- Dressing
- Wine cellar
- Garret
- Workshop
- Fireplace
- Double glazing
- Bright/sunny
- Natural light
- Exposed beams
- With character
- Timber frame
- Traditional solid construction
Equipment
- Furnished kitchen
- Kitchen island
- Ceramic glass cooktop
- Oven
- Steamer
- Microwave
- Fridge
- Freezer
- Dishwasher
- Bath
- Shower
- Photovoltaic panels
- Outdoor lighting
Floor
- Tiles
- Parquet floor
Orientation
- South
Exposure
- Optimal
- All day
View
- Nice view
- Clear
- Unobstructed
- Lake
- Alps
Style
- Character house
