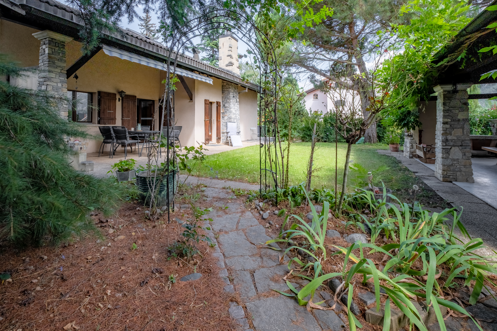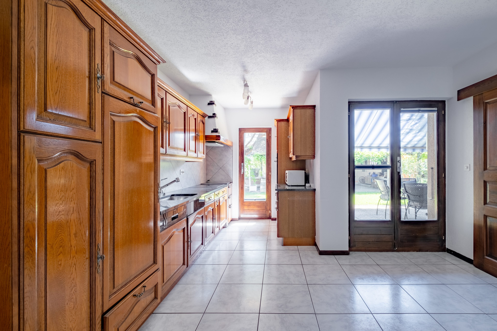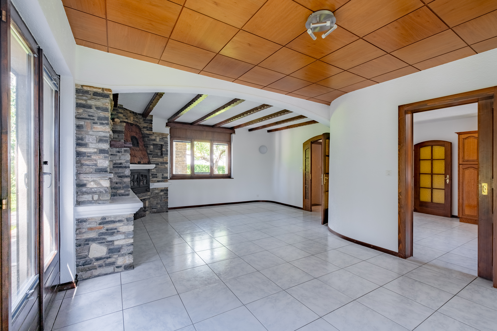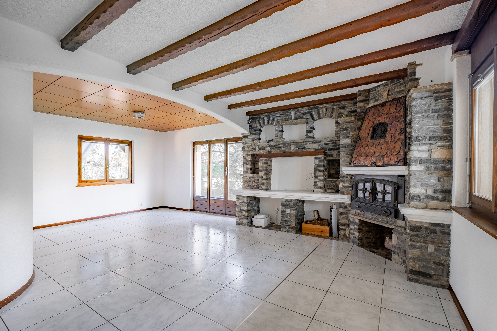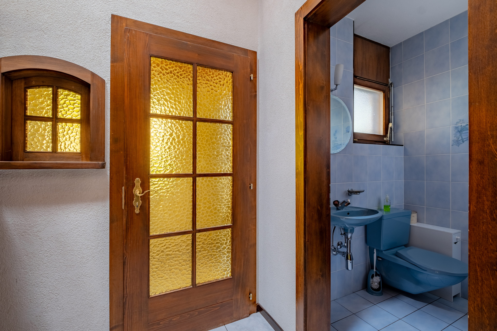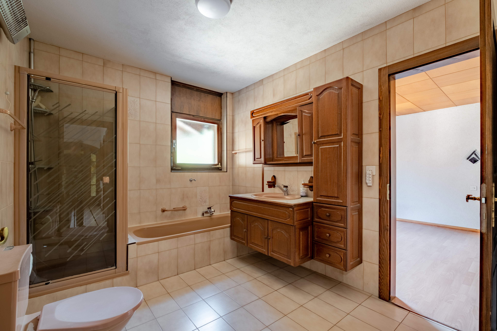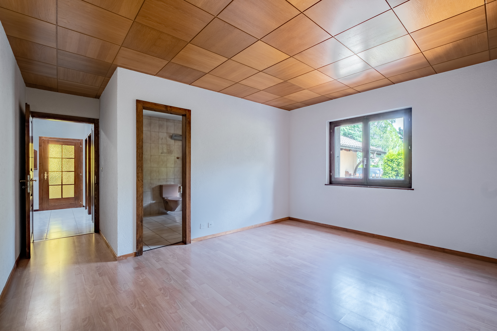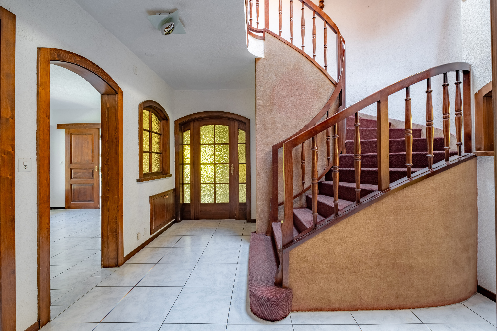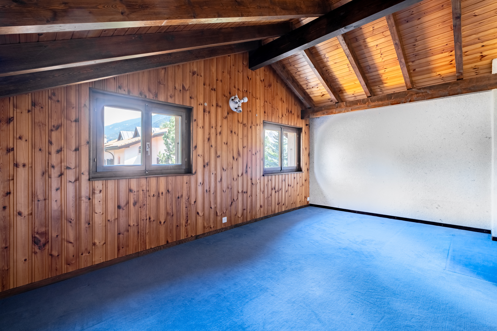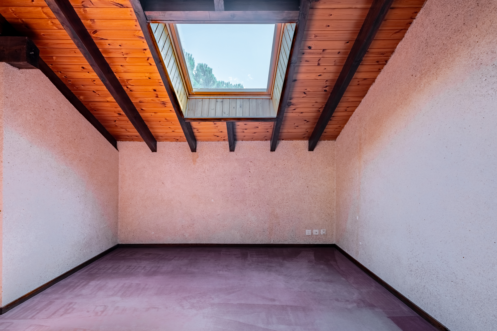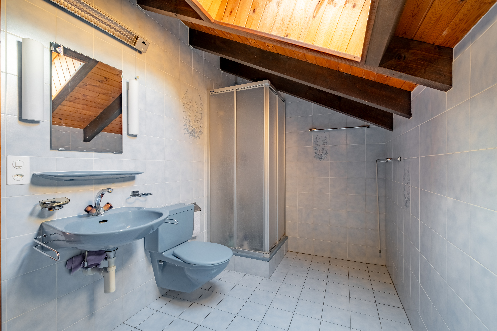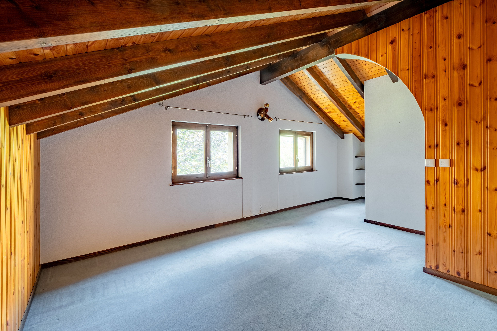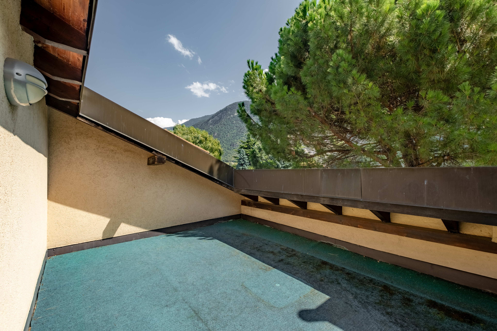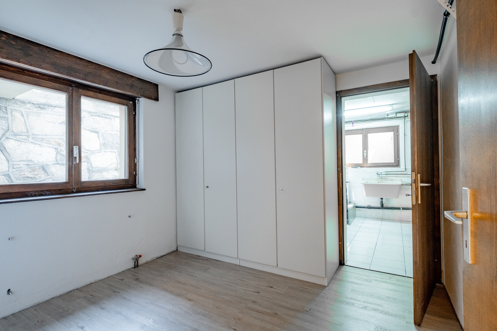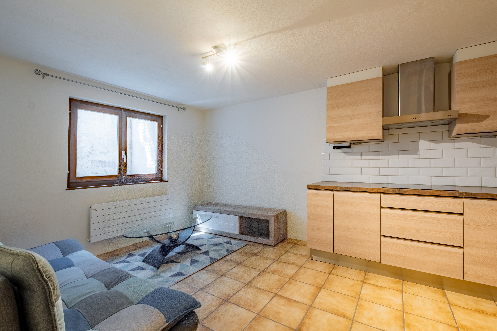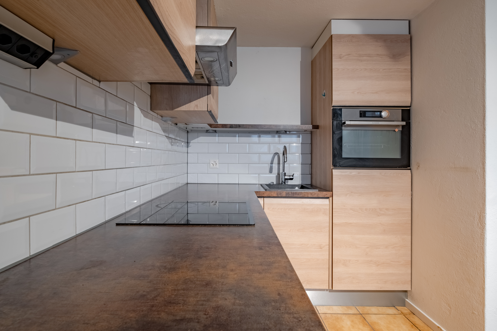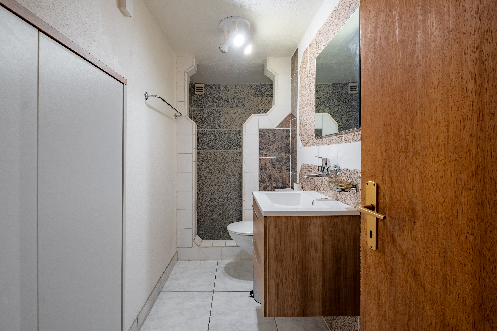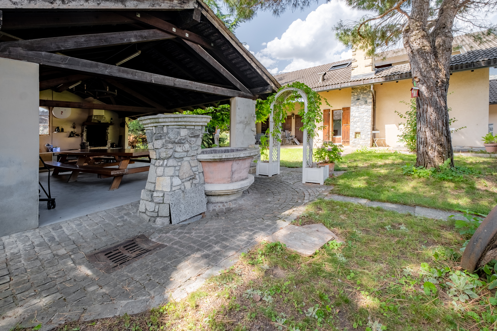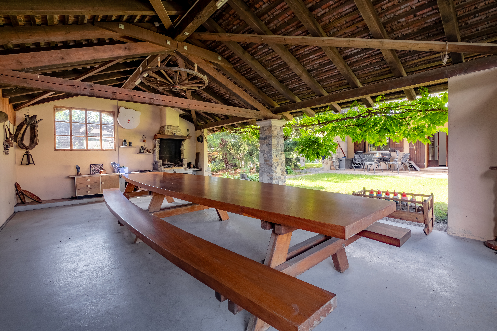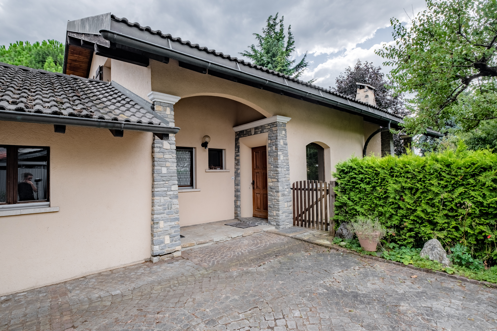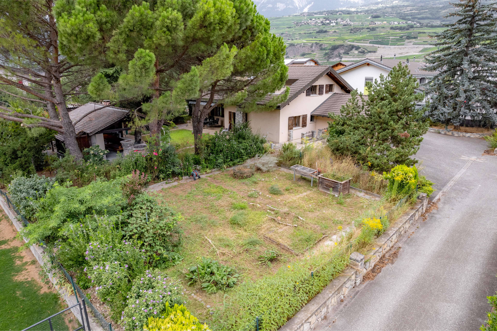Exceptional
Belle propriété avec villa de 6 pièces, dépendances et garages
Rooms6.5
Living area206 m²
Object PriceCHF 1,320,000.-
AvailabilityTo agree
Localisation
Uvrier, 1950 SionCharacteristics
Reference
5120728
Availability
To agree
Second home
Authorized
Sale to persons abroad authorized
No
Bathrooms
5
Year of construction
1985
Latest renovations
2010
Balcony
1
Rooms
6.5
Bedrooms
5
Total number of floors
3
Flats
2
Number of terraces
1
Balcony surface
14.3 m²
Heating type
Gas
Heating installation
Floor
Domestic water heating system
Gas
Draining of waste water
Separative
Condition of the property
Good
Standing
Standard
Ground surface
1,500 m²
Living area
206 m²
Volume
1,062 m³
Secondary useful surface
50 m²
Terrace surface
15 m²
Number of toilets
5
Heating cost
CHF 444.-/month
Parking places
Yes, obligatory
Number of parkings
Interior
2 | included
Exterior
4 | included
Description
Cette belle maison spacieuse avec cachet date de 1985. Elle a été rénovée partiellement, le chauffage a été changé en 2011. Elle se compose de 3 niveaux. L'entrée comprend un vestiaire avec local chaussures /débarras, WC visiteurs.
Sur le même étage, se situe un petit bureau avec murs en lin, une suite parentale avec salle de bains/douche -baignoire. La cuisine est fermée, habitable avec accès terrasse couverte sud.
Le salon est spacieux avec accès jardin, cheminée avec insert, faux plafond en bois.
A l'étage, vous trouvez 3 chambres dont une avec accès à une terrasse dans le toit. Tous les stores de l'étage sont électriques ainsi que les stores sur les vélux. Une salle de bains /douche complète l'aménagement.
Au rez inférieur, vous avez un studio de 37 m2 avec accès indépendant, un hall de distribution, un local de rangement (qui sert d'abri anti-atomique), local repassage avec armoires intégrées, une buanderie, une cave à vin,
Le jardin est bien aménagé, avec espace potager, places de parc, deux garages box avec pores automatiques, un couvert de 36 m2 avec barbecue et une table en acajou pour environ 35 personnes, une petite fontaine, un local outils, un bucher et un poulailler complètent l'aménagement. Le tout sur une surface de 1500 m2 de terrain.
Sur le même étage, se situe un petit bureau avec murs en lin, une suite parentale avec salle de bains/douche -baignoire. La cuisine est fermée, habitable avec accès terrasse couverte sud.
Le salon est spacieux avec accès jardin, cheminée avec insert, faux plafond en bois.
A l'étage, vous trouvez 3 chambres dont une avec accès à une terrasse dans le toit. Tous les stores de l'étage sont électriques ainsi que les stores sur les vélux. Une salle de bains /douche complète l'aménagement.
Au rez inférieur, vous avez un studio de 37 m2 avec accès indépendant, un hall de distribution, un local de rangement (qui sert d'abri anti-atomique), local repassage avec armoires intégrées, une buanderie, une cave à vin,
Le jardin est bien aménagé, avec espace potager, places de parc, deux garages box avec pores automatiques, un couvert de 36 m2 avec barbecue et une table en acajou pour environ 35 personnes, une petite fontaine, un local outils, un bucher et un poulailler complètent l'aménagement. Le tout sur une surface de 1500 m2 de terrain.
Conveniences
Neighbourhood
- Villa area
- Green
- Shops/Stores
- Bank
- Restaurant(s)
- Pharmacy
- Railway station
- Bus stop
- Child-friendly
- Preschool
- Primary school
- Hospital / Clinic
- Doctor
Outside conveniences
- Rooftop terrace
- Terrace/s
- Quiet
- Greenery
- Annex
- Shed
- Storeroom
- Parking
- Box
- Barbecue-chimney
- Built on even grounds
- Ground level access
- Barbecue
Inside conveniences
- Wheelchair-friendly
- Box
- Eat-in-kitchen
- Guests lavatory
- Cellar
- Storeroom
- Unfurnished
- Built-in closet
- Fireplace
- Double glazing
- Bright/sunny
- With character
Equipment
- Fitted kitchen
- Furnished kitchen
- Cooker/stove
- Oven
- Fridge
- Dishwasher
- Washing machine
- Dryer
- Bath
- Shower
- Cable/TV
- Internet connection
- Electric blind
Floor
- Tiles
- Parquet floor
- Carpet
Condition
- Good
- To be refurbished
Orientation
- South
- East
- West
Exposure
- Optimal
- All day
View
- Clear
Style
- Classic
