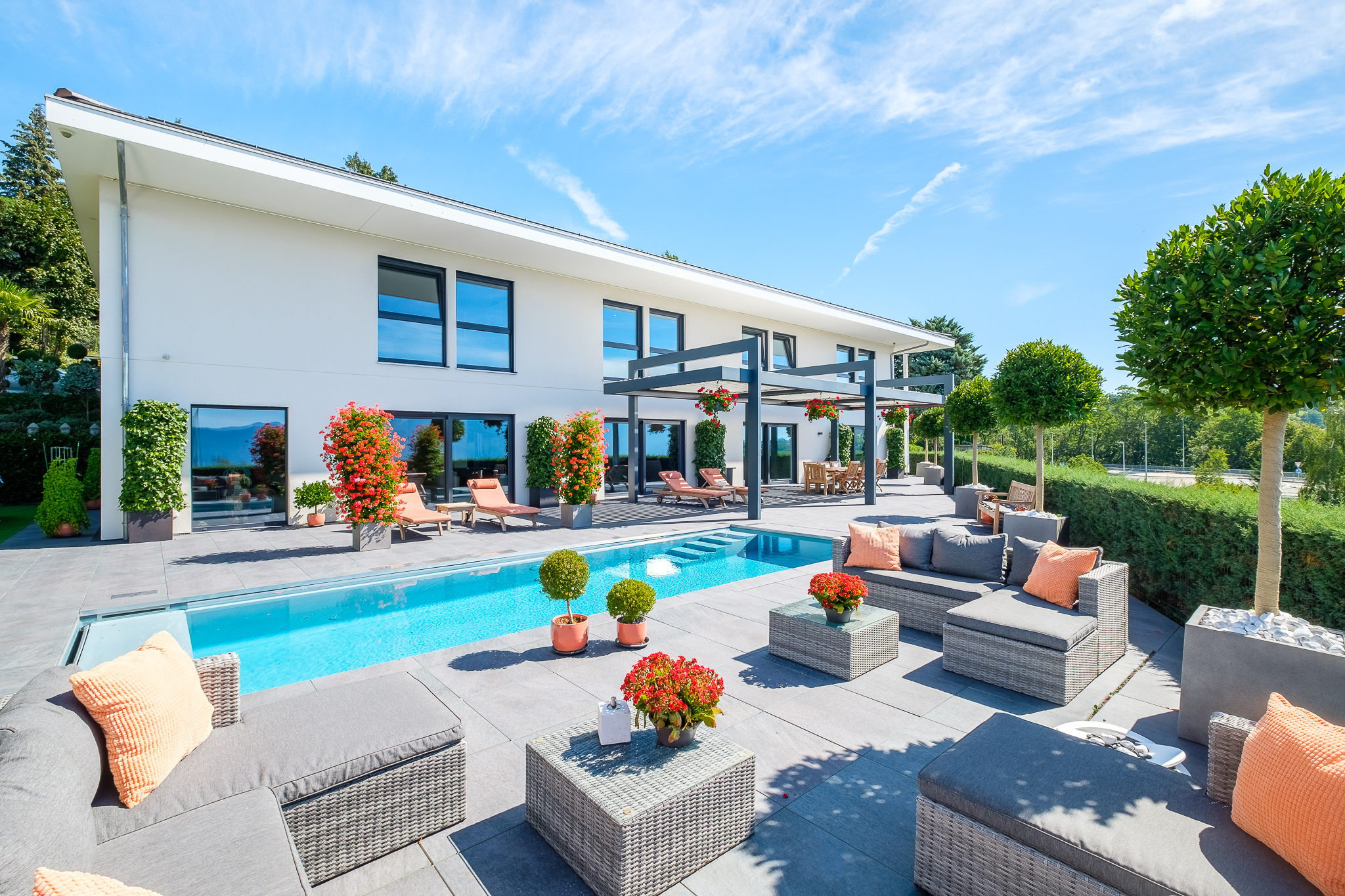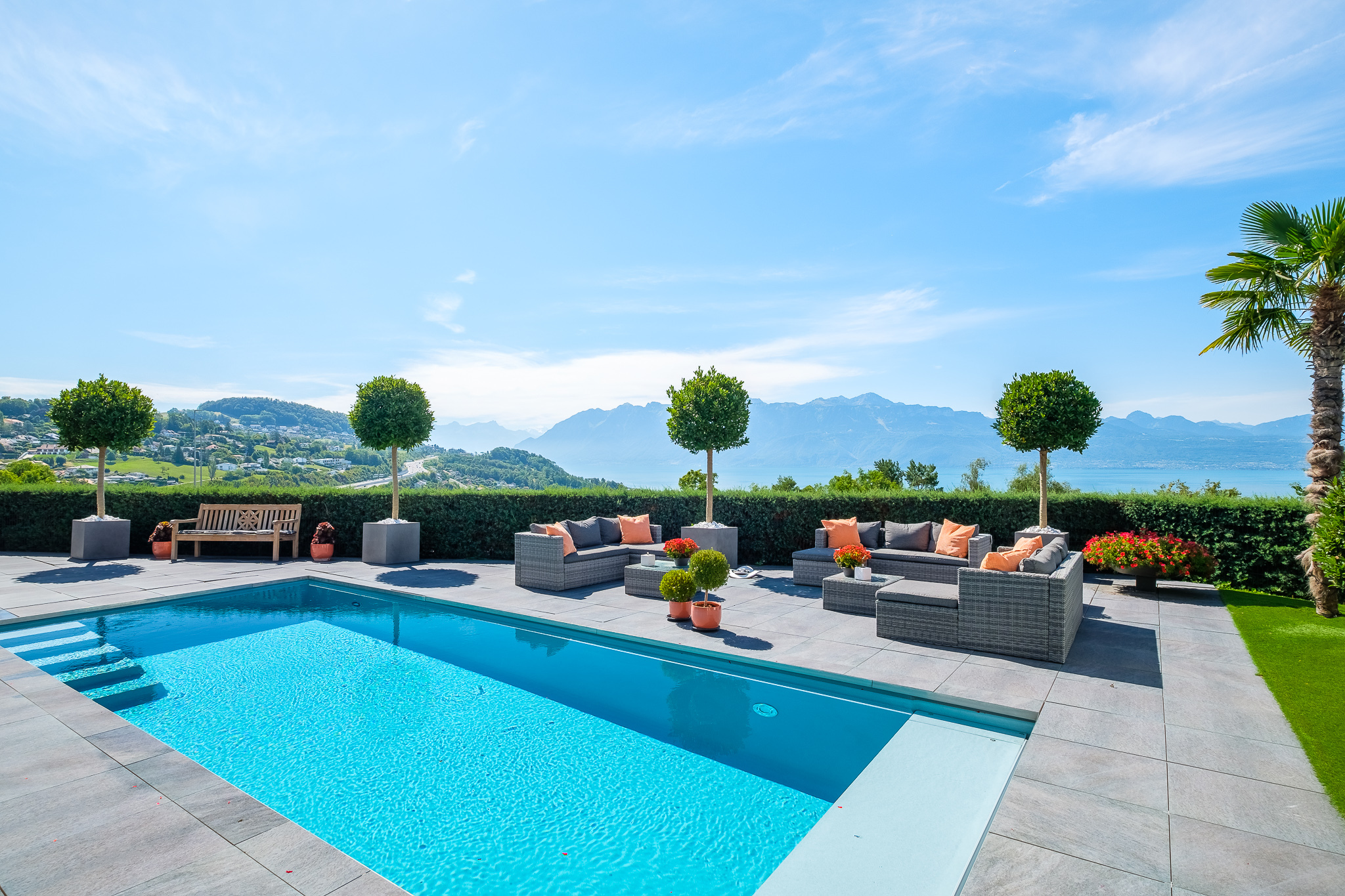Amazing contemporary property with view on the lake, Lutry
rooms6.5
Living area354 m²
Object PriceCHF 4,800,000.-
AvailabilityTo agree
Localisation
Lutry, 1095 LutryCharacteristics
Reference
5085424
Availability
To agree
Second home
Non authorized
Bathrooms
4
Year of construction
2019
rooms
6.5
Bedrooms
5
Total number of floors
2
Flat
1
Number of terraces
2
Ceiling height
2.65 m
Heating types
Air to water heat pump, Solar
Heating installation
Floor
Domestic water heating systems
Air to water heat pump, Solar
Garden surface
879 m²
Condition of the property
Very good
Ground surface
1,460 m²
Living area
354 m²
Terrace surface
270 m²
Number of toilets
5
Local tax
0.70 %
Charges
CHF 10,000,000.-/year (not included)
Number of parkings
Interior
2
Exterior
2
Description
Located in a residential area on the heights of the sought after commune of Lutry, this superb turnkey contemporary villa offers a magnificent view of the lake and the Alps. Its layout and its location close to transport and highways as well as prestigious international schools make it an ideal property for a family.
Built in 2019 with high-end materials and finishes, the property is characterized by its contemporary style, beautiful volumes, lots of light and an omnipresent view of the lake. It is also distinguished by its high-quality ecological construction for the benefit of low energy consumption (solar panels, heat pump).
On a plot of 1460 sqm facing south, the villa offers a very private environment. With 354 sqm of living space organized on two levels, it has 5 bedrooms and 4 bathrooms (incl. 3 suites).
The adjoining living spaces are very spacious and open to the outside.
The outdoor facilities are up to the standard of the property. Different spaces and atmospheres allow you to enjoy every moment of the day: a beautiful south-facing terrace with its pergola, the swimming pool and its pool house, a smaller east-facing terrace for the morning sun. Great care has been taken in the choice of vegetation (green walls, palm trees, bonsai, etc.) as well as in the lighting.
A garage for 2 vehicles as well as 3 outdoor spaces complete this exceptional property.
Built in 2019 with high-end materials and finishes, the property is characterized by its contemporary style, beautiful volumes, lots of light and an omnipresent view of the lake. It is also distinguished by its high-quality ecological construction for the benefit of low energy consumption (solar panels, heat pump).
On a plot of 1460 sqm facing south, the villa offers a very private environment. With 354 sqm of living space organized on two levels, it has 5 bedrooms and 4 bathrooms (incl. 3 suites).
The adjoining living spaces are very spacious and open to the outside.
The outdoor facilities are up to the standard of the property. Different spaces and atmospheres allow you to enjoy every moment of the day: a beautiful south-facing terrace with its pergola, the swimming pool and its pool house, a smaller east-facing terrace for the morning sun. Great care has been taken in the choice of vegetation (green walls, palm trees, bonsai, etc.) as well as in the lighting.
A garage for 2 vehicles as well as 3 outdoor spaces complete this exceptional property.











