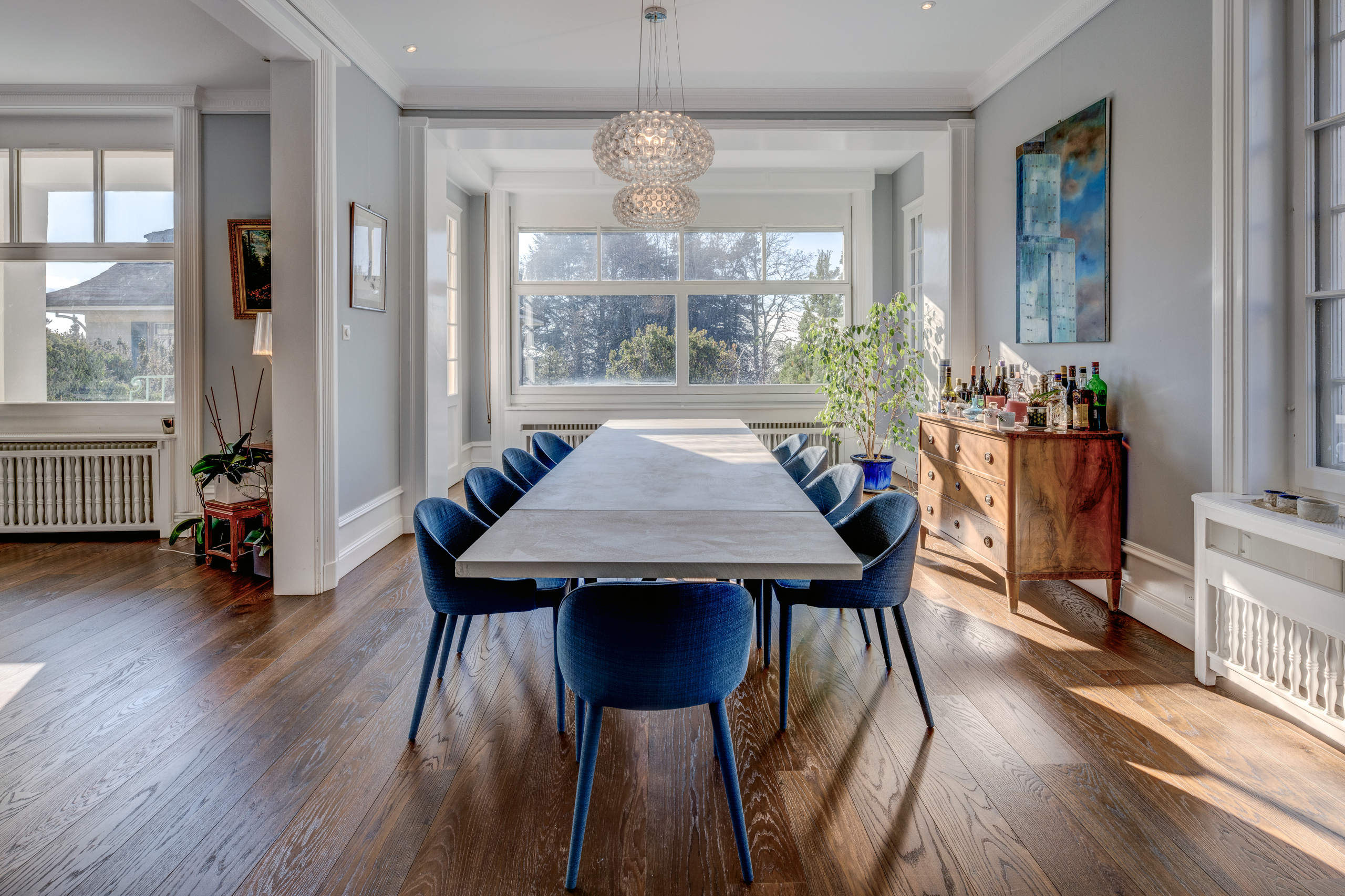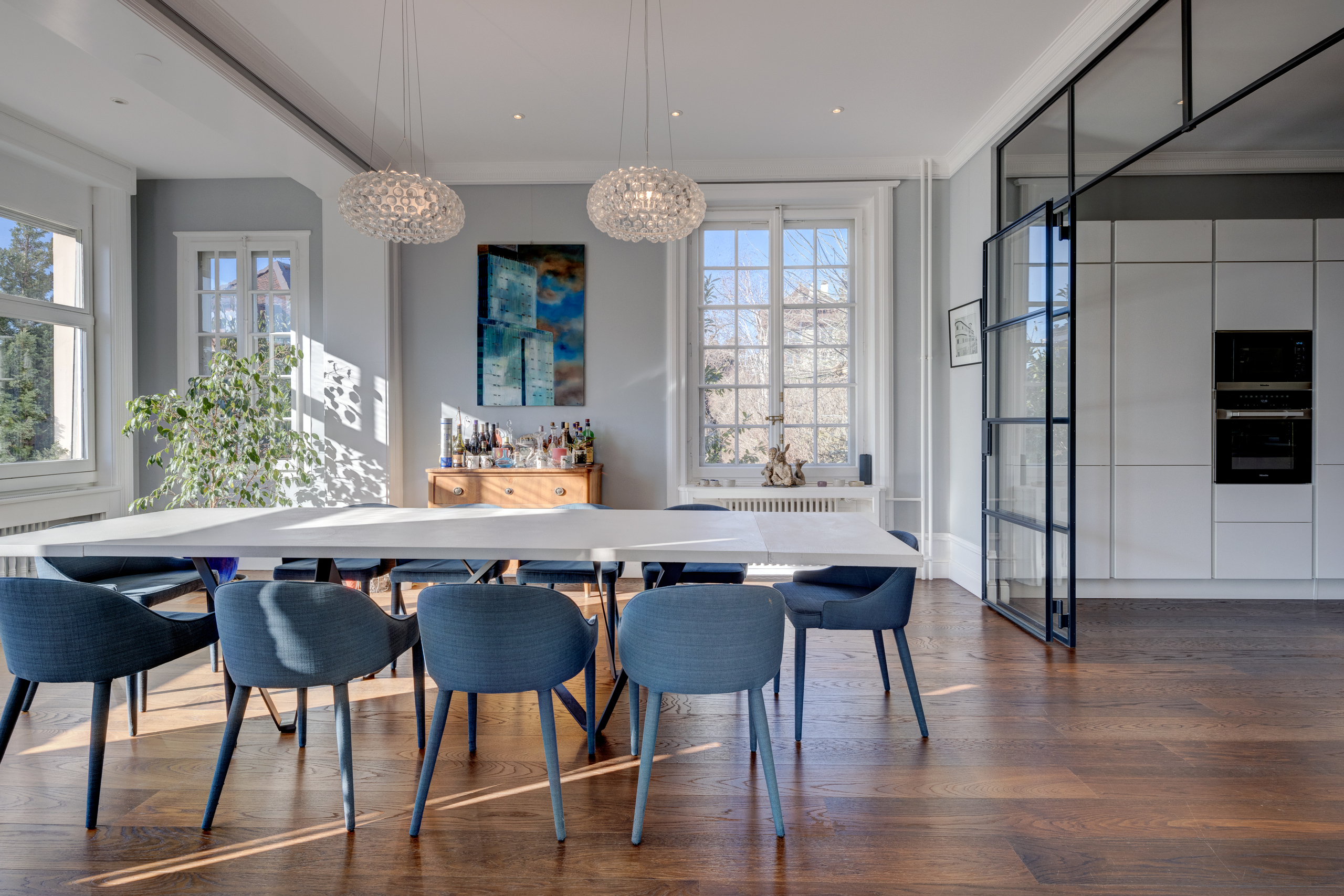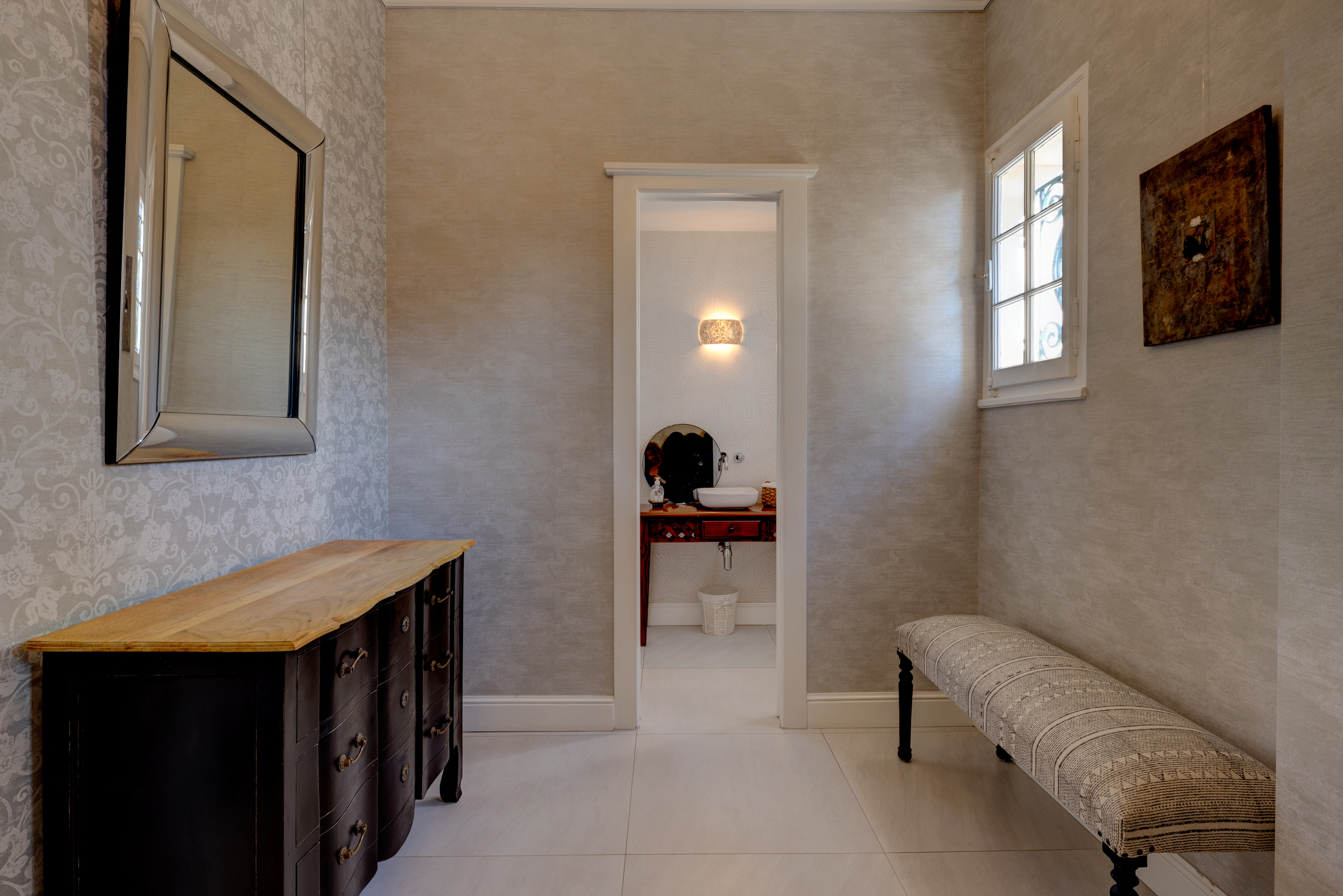Favorite
Townhouse - Lausanne-Chailly
Rooms9
Living area~ 455 m²
Object PriceCHF 6,300,000.-
AvailabilityTo agree
Localisation
Lausanne-Chailly, 1012 LausanneCharacteristics
Reference
5271847
Availability
To agree
Second home
Non authorized
Bathrooms
3
Year of construction
1915
Latest renovations
2024
Balcony
1
Rooms
9
Bedrooms
6
Flat
1
Number of terraces
1
Balcony surface
~ 22.4 m²
Condition of the property
Very good
Standing
Standard
Ground surface
~ 858 m²
Living area
~ 455 m²
Terrace surface
~ 100 m²
Useful surface
~ 510 m²
Number of toilets
4
Local tax
78.50 %
Canton's tax
155 %
Parking places
Yes, obligatory
Number of parkings
Exterior
3 | CHF 120,000.-
Description
Nestled in a lush residential neighborhood, this elegant manor house combines historic charm with contemporary comfort.
With its 9 rooms and a total living area of 455 m², it stands out for its generous spaces, unique architectural details, and exceptional brightness.
A remarkable ground floor:
This property has undergone meticulous renovations over the years, with the latest in 2024 focusing on the façades, balcony, and terrace—preserving its historic character while incorporating modern, functional features.
A prime location:
Situated just steps away from shops, restaurants, schools, and public transport, it offers the perfect blend of residential tranquility and urban accessibility.
A rare opportunity:
Don't miss this unique chance.
Contact us today to schedule a viewing and discover the unparalleled charm and character of this exceptional residence.
With its 9 rooms and a total living area of 455 m², it stands out for its generous spaces, unique architectural details, and exceptional brightness.
A remarkable ground floor:
- A ceiling height of over 3 meters, typical of manor houses, enhancing the sense of space and grandeur.
- A spacious kitchen, a bright dining room, and a generously sized living room, carefully renovated in 2017 to blend elegance with modernity.
- Large openings that flood the living areas with exceptional natural light.
- 6 bright bedrooms, including a master suite of over 30 m², offering a luxurious and welcoming atmosphere.
- An exceptional balcony, accessible from both the office and the master suite—perfect for relaxing or enjoying the view of the surroundings.
- 3 bathrooms, two of which have been recently modernized, while the third remains functional and offers potential for customization.
- Featuring period paintings and an authentic game room, a rare and refined testament to the history of this home.
- A 100 m² terrace and a large landscaped garden, ideal for relaxing moments or outdoor entertaining.
- 3 outdoor parking spaces, a rare convenience in an urban setting.
This property has undergone meticulous renovations over the years, with the latest in 2024 focusing on the façades, balcony, and terrace—preserving its historic character while incorporating modern, functional features.
A prime location:
Situated just steps away from shops, restaurants, schools, and public transport, it offers the perfect blend of residential tranquility and urban accessibility.
A rare opportunity:
Don't miss this unique chance.
Contact us today to schedule a viewing and discover the unparalleled charm and character of this exceptional residence.
Conveniences
Neighbourhood
- City centre
- Villa area
- Green
- Shops/Stores
- Shopping street
- Bank
- Post office
- Restaurant(s)
- Pharmacy
- Railway station
- Bus stop
- Subway
- Highway entrance/exit
- Child-friendly
- Playground
- Nursery
- Preschool
- Primary school
- Secondary school
- Secondary II school
- College / University
- International schools
- Horse riding area
- Sports centre
- Public swimming pool
- Museum
- Theatre
- Water park
- Concert hall
- Religious monuments
- Hospital / Clinic
- Doctor
Outside conveniences
- Balcony/ies
- Terrace/s
- Garden
- Exclusive use of garden
- Quiet
- Greenery
- Fence
- Gardenhouse
- Shed
- Storeroom
- Parking
- Built on a sloping hillside
- Ground level access
Inside conveniences
- Without elevator
- Open kitchen
- Separated lavatory
- Guests lavatory
- Dressing
- Cellar
- Wine cellar
- Carnotzet
- Garret
- Storeroom
- Recreationroom
- Unfurnished
- Built-in closet
- Heating Access
- Furnace
- Simple glazing
- Double glazing
- Bright/sunny
- With front and rear view
- Natural light
- Penthouse
- With character
Equipment
- Fitted kitchen
- Kitchen island
- Cooker/stove
- Induction cooker
- Oven
- Microwave
- Fridge
- Freezer
- Dishwasher
- Washing machine
- Dryer
- Bath
- Shower
- Outdoor lighting
Floor
- Tiles
- Parquet floor
- Antique parquet floor
- Stone
Condition
- Renovated
Orientation
- South
- East
Exposure
- Optimal
- All day
View
- Nice view
- Clear
- Garden
- Mountains
- Alps
Style
- Character house
Miscellaneous
- Not registered as Contaminated land




















