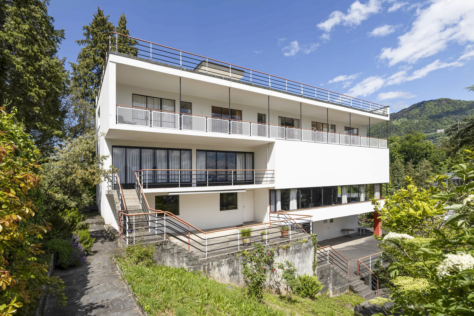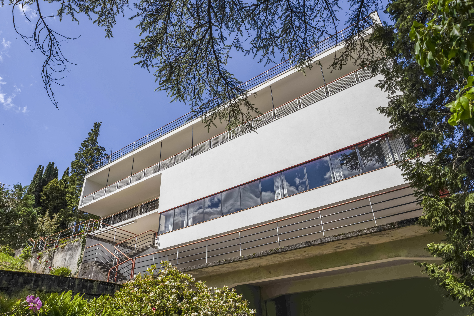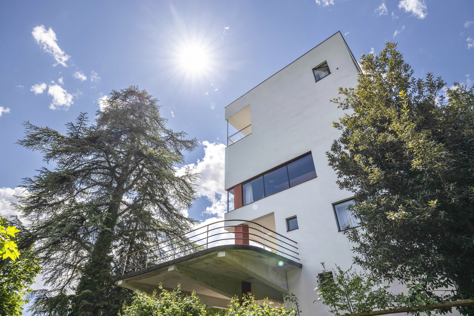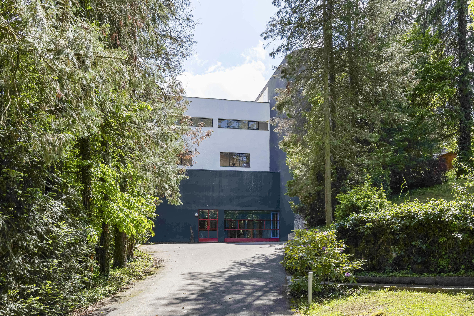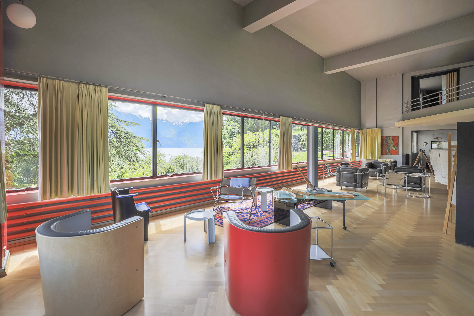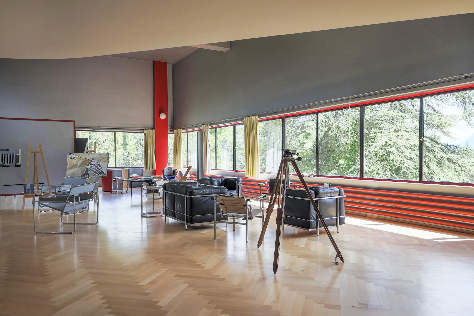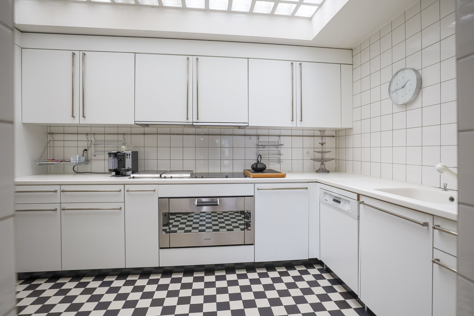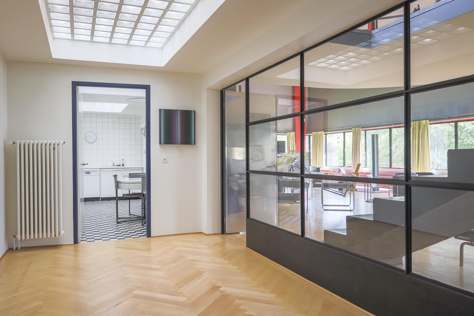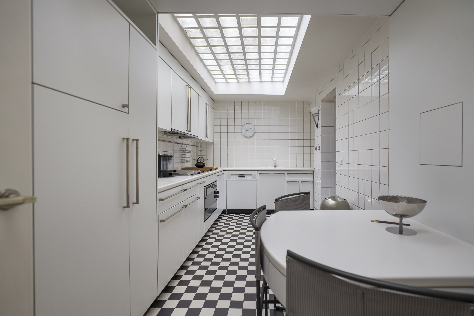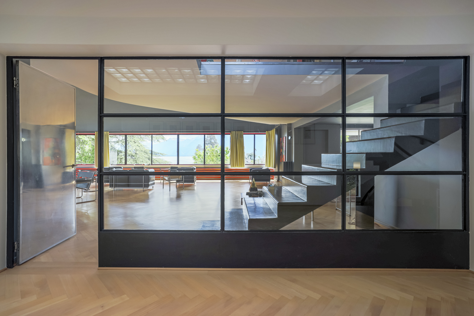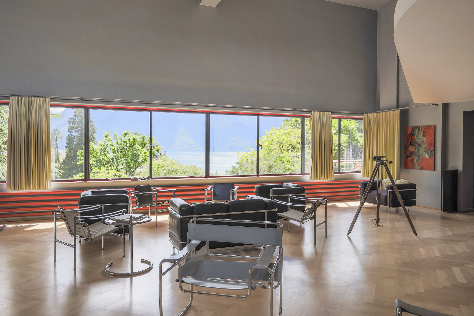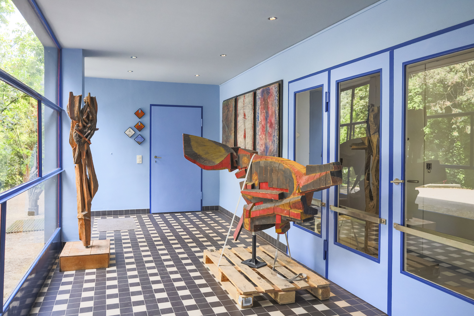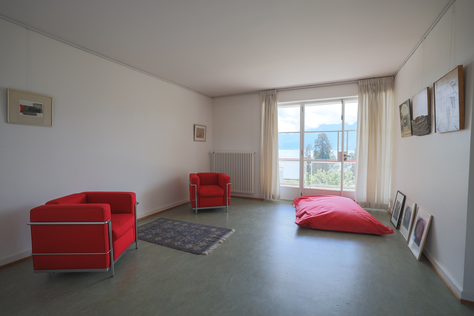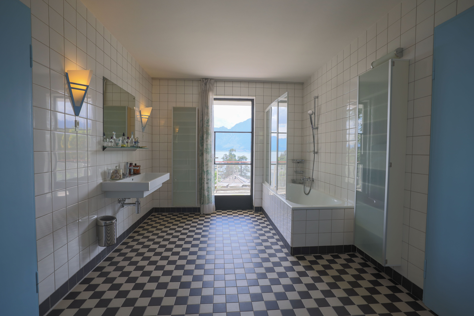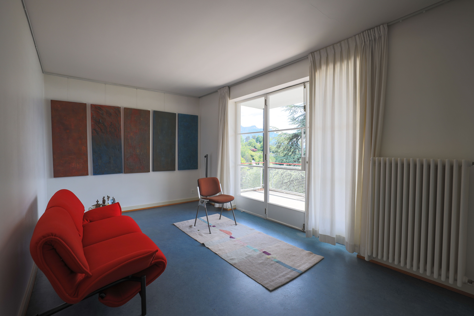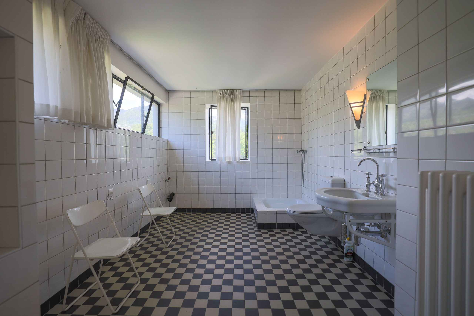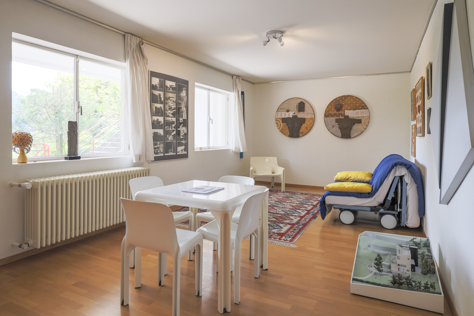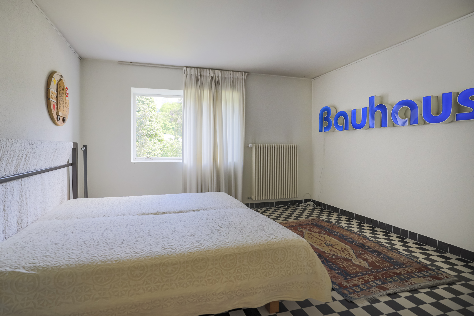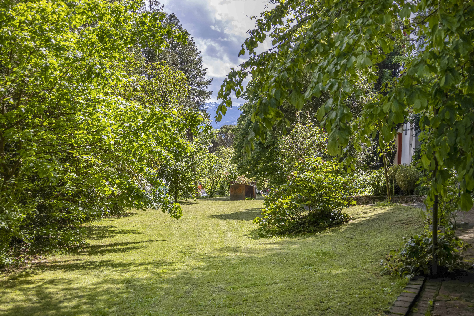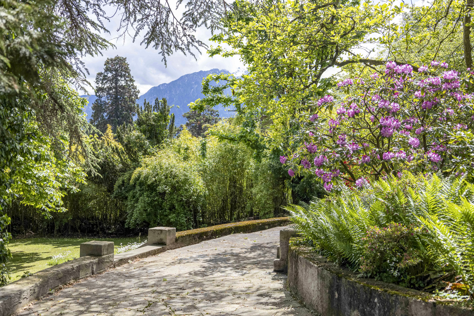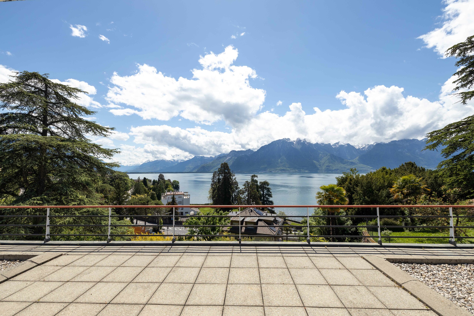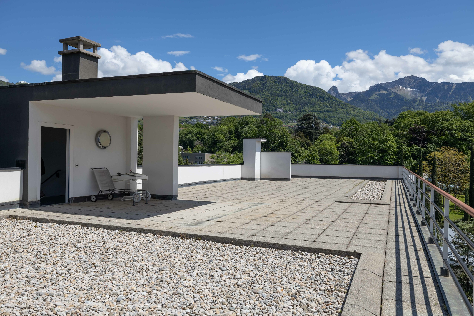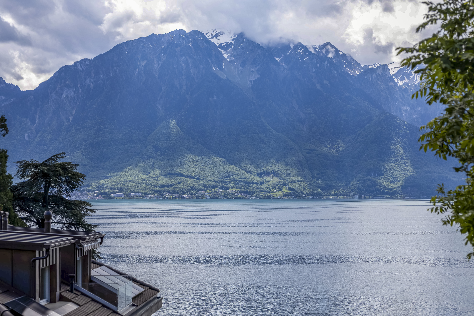Exclusive offer
Villa Kenwin A Bauhaus masterpiece on the shores of the Lake
rooms16
Living area~ 550 m²
Object PricePrice upon request
AvailabilityTo agree
Localisation
1814 La Tour-de-PeilzCharacteristics
Reference
4996076
Availability
To agree
Bathrooms
5
Year of construction
1931
Latest renovations
1995
rooms
16
Bedrooms
7
Heating type
Gas
Heating installation
Radiator
Domestic water heating system
Fuel oil
Condition of the property
Good
Ground surface
~ 5,200 m²
Living area
~ 550 m²
Description
Property presented by Architecture de Collection (French agency specializing in remarkable architecture) in exclusive partnership with GVA-IMMO SA in French-speaking Switzerland.
Exclusive
Built in 1931 by architects Alexandre Ferenczy and Hermann Henselmann on the shores of Lake Geneva, Villa Kenwin is an outstanding example of the Bauhaus movement in Switzerland.
The villa underwent an exemplary renovation in 1987, restoring it to its original splendor and earning it its listing as a Swiss cultural property of national importance.
Set in 5,241 m² of landscaped grounds overlooking the Vaud Riviera, the Villa offers 550 m² of living space on four levels. It is topped by a superb roof terrace offering spectacular views of Lake Geneva and the mountain panorama.
A short driveway crosses an orchard and leads to the main entrance, which features a palette of blue hues in keeping with the polychrome theme of the site. This first or lower first floor houses the service rooms.
On the upper first floor, a luminous hall leads to a kitchen lit by a zenithal glass roof, and the living room accessed through a metal door. The 150 m² reception area boasts 5-metre high ceilings, and is overlooked by a mezzanine balcony with curved lines, bordered by elegant metal railings. The room's natural lighting is provided by a large 15-meter-long horizontal bay window that frames the view of the lake and landscape. Under the balcony, a glass roof reveals a library. Upstairs, there's a workroom that doubles as a projection room.
The top floor features 6 bedrooms and 3 bathrooms, distributed along a U-shaped corridor like the cabins of a boat. The rooms feature a minimalist décor with a modernist aesthetic: armchairs inspired by the work of Charlotte Perriand, functional furniture and sconces characteristic of the Bauhaus style.
Villa Kenwin is located in La Tour-de-Peilz in the Canton of Vaud, Switzerland.
It enjoys an idyllic location on the shores of Lake Geneva, facing the Pre-Alps, between Montreux and Vevey, and overlooks an exceptional landscape of mountains, vineyards, old villages and illustrious achievements of the modern movement, such as Adolphe Loos' famous Karma villa, a typical example of "Neues Bauen" architecture.
Link to full description:
https://www.architecturedecollection.fr/produit/villa-kenwin-alexandre-ferenczy-et-hermann-henselmann-architectes-bauhaus-1931-suisse/
Exclusive
Built in 1931 by architects Alexandre Ferenczy and Hermann Henselmann on the shores of Lake Geneva, Villa Kenwin is an outstanding example of the Bauhaus movement in Switzerland.
The villa underwent an exemplary renovation in 1987, restoring it to its original splendor and earning it its listing as a Swiss cultural property of national importance.
Set in 5,241 m² of landscaped grounds overlooking the Vaud Riviera, the Villa offers 550 m² of living space on four levels. It is topped by a superb roof terrace offering spectacular views of Lake Geneva and the mountain panorama.
A short driveway crosses an orchard and leads to the main entrance, which features a palette of blue hues in keeping with the polychrome theme of the site. This first or lower first floor houses the service rooms.
On the upper first floor, a luminous hall leads to a kitchen lit by a zenithal glass roof, and the living room accessed through a metal door. The 150 m² reception area boasts 5-metre high ceilings, and is overlooked by a mezzanine balcony with curved lines, bordered by elegant metal railings. The room's natural lighting is provided by a large 15-meter-long horizontal bay window that frames the view of the lake and landscape. Under the balcony, a glass roof reveals a library. Upstairs, there's a workroom that doubles as a projection room.
The top floor features 6 bedrooms and 3 bathrooms, distributed along a U-shaped corridor like the cabins of a boat. The rooms feature a minimalist décor with a modernist aesthetic: armchairs inspired by the work of Charlotte Perriand, functional furniture and sconces characteristic of the Bauhaus style.
Villa Kenwin is located in La Tour-de-Peilz in the Canton of Vaud, Switzerland.
It enjoys an idyllic location on the shores of Lake Geneva, facing the Pre-Alps, between Montreux and Vevey, and overlooks an exceptional landscape of mountains, vineyards, old villages and illustrious achievements of the modern movement, such as Adolphe Loos' famous Karma villa, a typical example of "Neues Bauen" architecture.
Link to full description:
https://www.architecturedecollection.fr/produit/villa-kenwin-alexandre-ferenczy-et-hermann-henselmann-architectes-bauhaus-1931-suisse/
Conveniences
Neighbourhood
- City centre
- Green
- Park
- Lake
- Beach
- Shops/Stores
- Bank
- Post office
- Restaurant(s)
- Pharmacy
- Bus station
- Bus stop
- Child-friendly
- Playground
- Nursery
- Preschool
- Primary school
- Secondary school
- Secondary II school
- College / University
- International schools
- Public swimming pool
- Bike trail
Outside conveniences
- Terrace/s
- Rooftop terrace
- Garden
- Quiet
- Greenery
- Fence
- Visitor parking space(s)
Inside conveniences
- Eat-in-kitchen
- Guests lavatory
- Bright/sunny
- Natural light
Equipment
- Furnished kitchen
- Bath
- Shower
Floor
- Tiles
- Linoleum
Condition
- Very good
Orientation
- South
- East
- West
Exposure
- Optimal
- All day
View
- Panoramic
- Lake
- Alps
Style
- Postmodern
