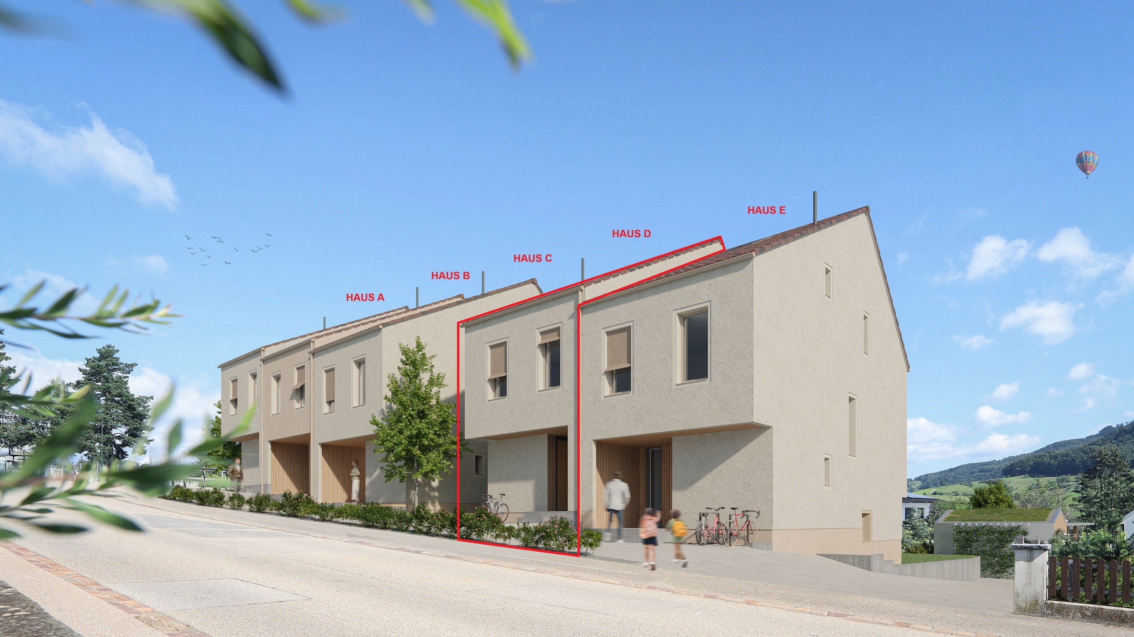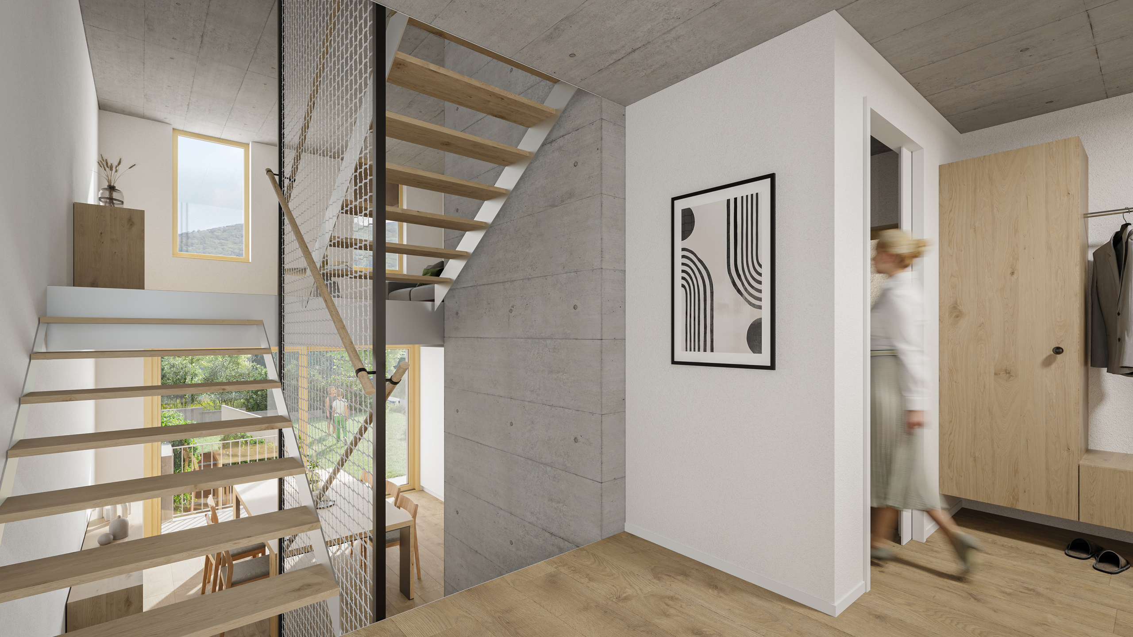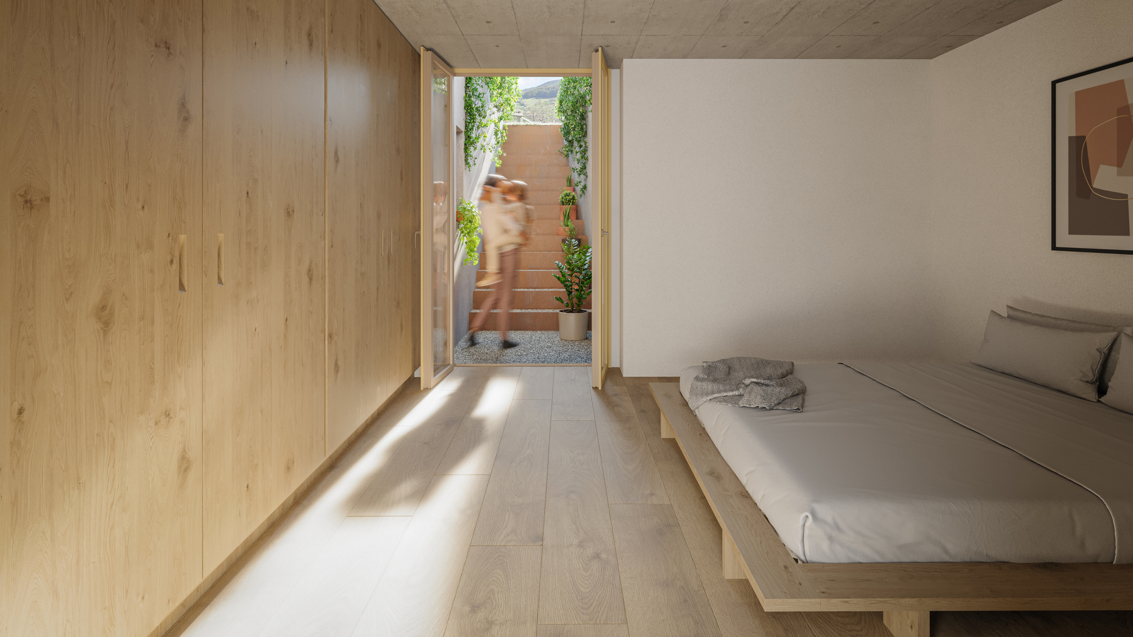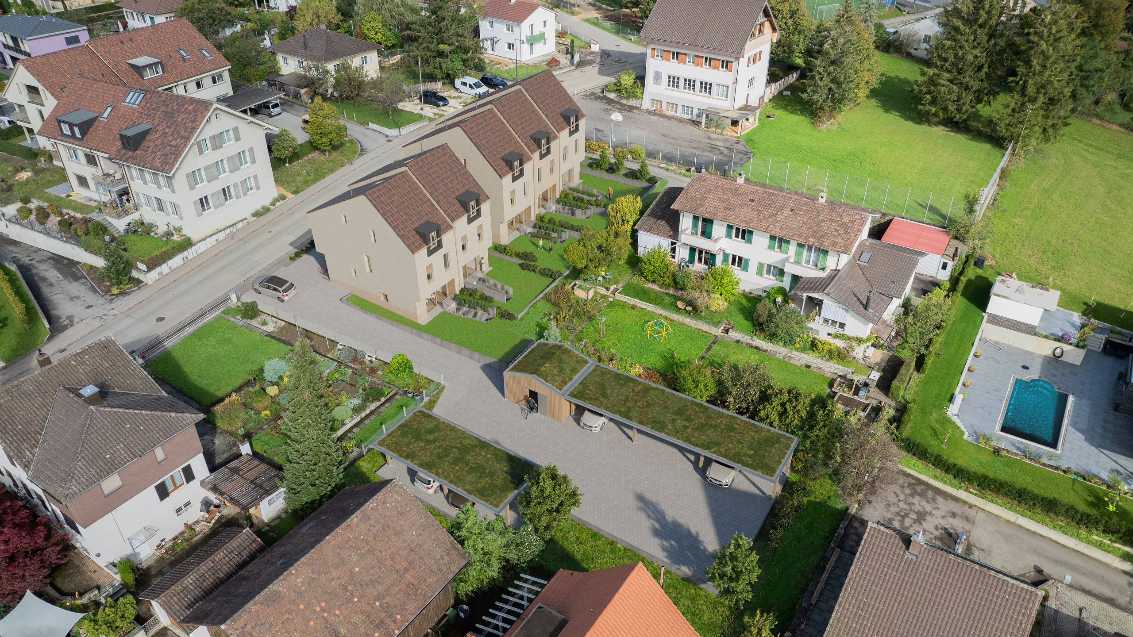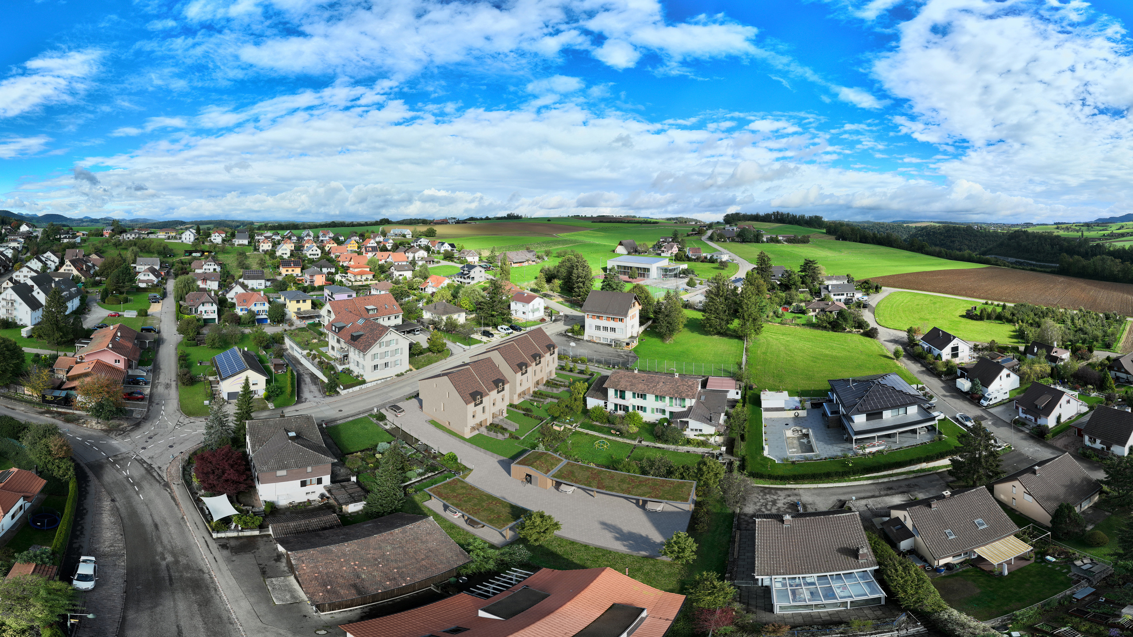Neubauprojekt "FÜNF ZÄMME" (HAUS D)
Rooms5
Living area157.5 m²
Object PriceCHF 1,020,000.-
AvailabilityTo agree
Localisation
Wittinsburgerstrasse, 4447 KänerkindenCharacteristics
Reference
A 1861
Availability
To agree
Bathrooms
2
Year of construction
2025
Rooms
5
Total number of floors
5
Heating type
Geothermal sonde
Heating installation
Floor
Garden surface
68 m²
Condition of the property
New
Ground surface
141 m²
Living area
157.5 m²
Gross living area
183 m²
Volume
711.8 m³
Number of parkings
Exterior
2 | included
Description
An ruhiger Lage entsteht diese Gebäudegruppe mit drei Reihenhäuser sowie zwei Doppeleinfamilienhäuser. Diese erfüllen hohe Ansprüche an Wohnqualität in moderner sowie nutzerfreundlicher Hinsicht.
Diese Liegenschaft bietet Ihnen:
Diese Liegenschaft bietet Ihnen:
- Ruhige und familienfreundliche Wohnlage
- Hochwertiger Standard
- Offene und helle Wohnräume
- Weitläufiges Wohnzimmer
- Grosszügige Küche mit angrenzendem Essbereich
- Drei Schlafzimmer
- Zwei Nasszellen
- Garten
- Estrich
- Zwei Carports
Conveniences
Neighbourhood
- Village
- Green
- Restaurant(s)
- Bus stop
- Playground
- Hiking trails
- Bike trail
- Museum
Outside conveniences
- Garden
- Carport
- Gabled
Inside conveniences
- Open kitchen
- Guests lavatory
- Garret
- Triple glazing
- Natural light
Equipment
- Induction cooker
- Oven
- Fridge
- Dishwasher
- Washing machine
- Dryer
- Bath
- Shower
- Phone
- Internet connection
- Optic fiber
