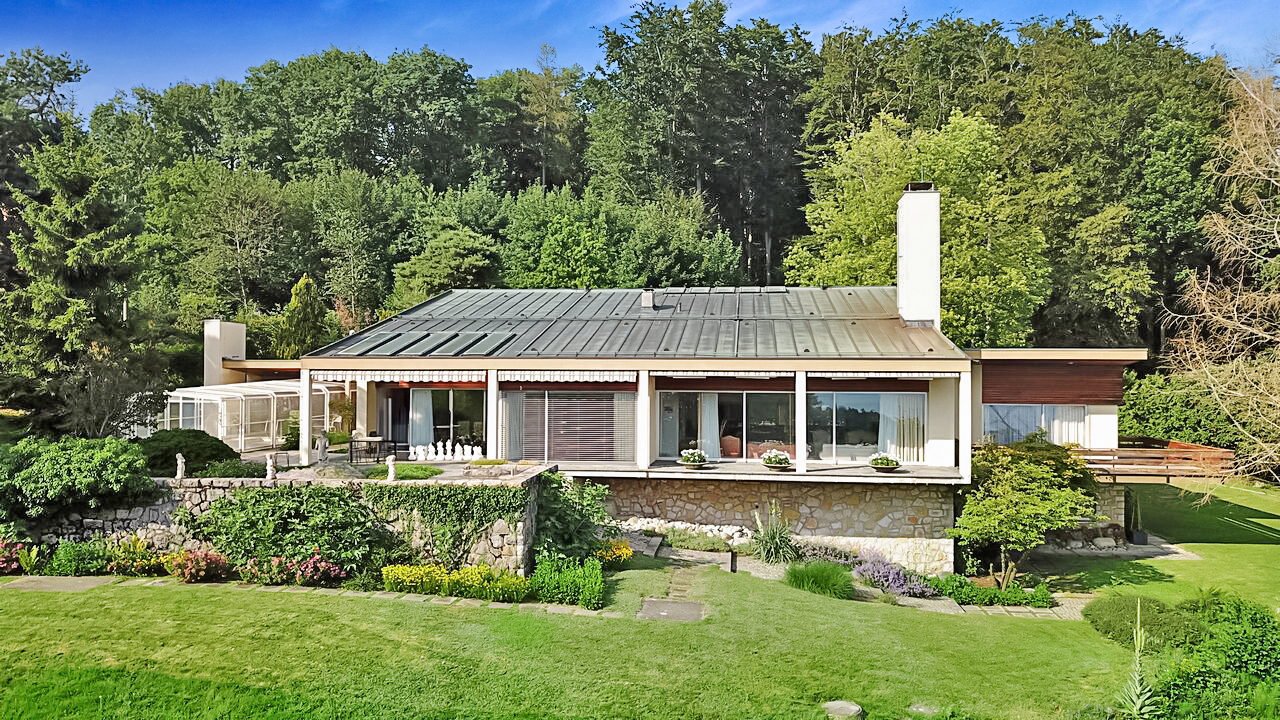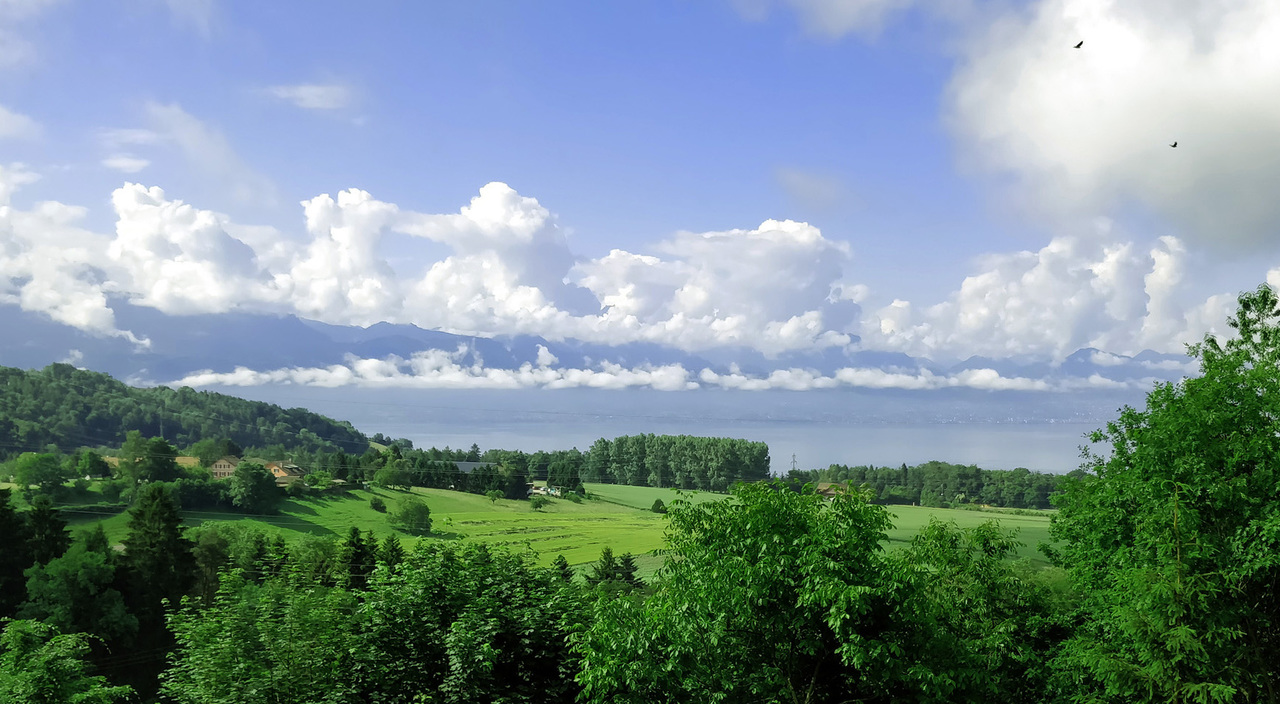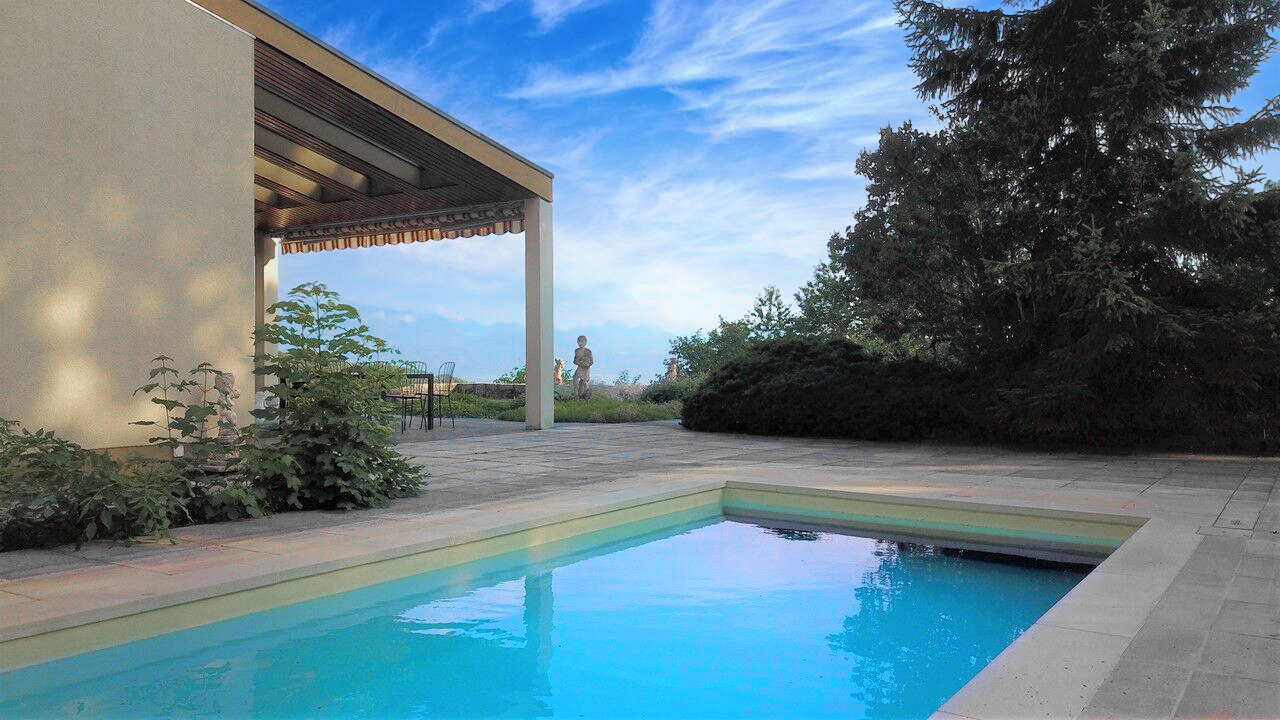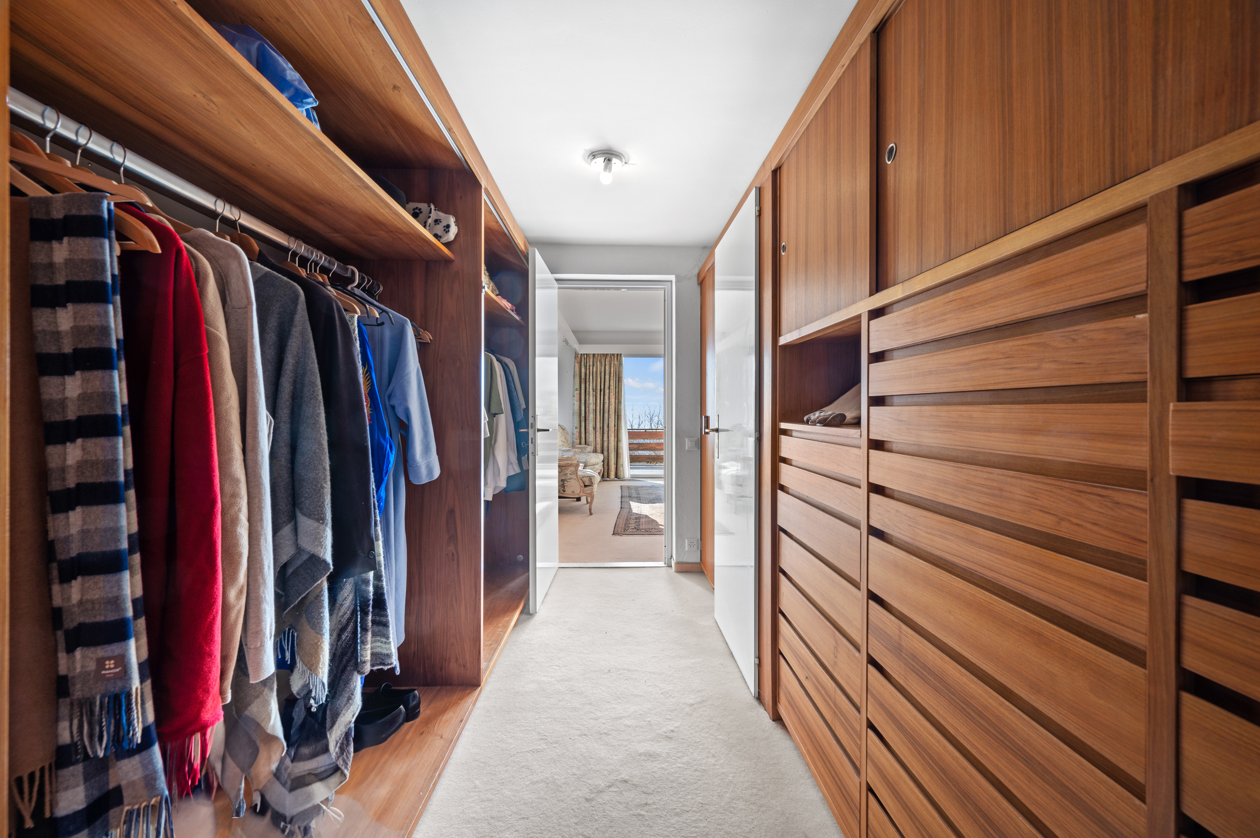Architect-designed property with superb view of the lake, Lausanne
Rooms9.5
Living area515 m²
Object PriceCHF 4,300,000.-
AvailabilityTo agree
Localisation
Hauts de Lausanne, 1012 LausanneCharacteristics
Reference
5256068
Availability
To agree
Second home
Non authorized
Bathrooms
5
Year of construction
1963
Latest renovations
2008
Rooms
9.5
Bedrooms
4
Total number of floor
1
Heating type
Fuel oil
Heating installation
Radiator
Domestic water heating system
Fuel oil
Garden surface
3,234 m²
Condition of the property
To restore
Ground surface
4,001 m²
Living area
515 m²
Volume
2,235 m³
Number of toilets
7
Charges
CHF 16,000.-/year (not specified)
Number of parkings
Interior
2
Exterior
8
Description
Located on the heights of Lausanne on the edge of the forest, this property benefits from a calm and green environment with lots of privacy. It offers a beautiful, preserved view of the lake and the Alps.
Built in 1963, the villa is characterized by its generous volumes and large windows providing plenty of natural light. It needs to be renovated but offers an amazing potential.
The house has 515 sqm of living space spread over 3 levels and currently hosts 3 spacious bedrooms with en suite bathrooms.
The master suite also enjoys a dressing room, a study and a private balcony.
A studio with kitchenette and bathroom is on the ground floor. This level also offers plenty of additional floor space, with several storage rooms and a utility room.
Overlooking a plot of 4,000 sqm, the villa enjoys a south-facing position and panoramic views of the lake and the Alps.
The house is lined with balconies and a large partly covered terrace overlooking the garden and adjoining the outdoor swimming pool and its poolhouse.
The exterior also features a spacious courtyard with space for many vehicles.
A double garage completes this beautiful property.
Built in 1963, the villa is characterized by its generous volumes and large windows providing plenty of natural light. It needs to be renovated but offers an amazing potential.
The house has 515 sqm of living space spread over 3 levels and currently hosts 3 spacious bedrooms with en suite bathrooms.
The master suite also enjoys a dressing room, a study and a private balcony.
A studio with kitchenette and bathroom is on the ground floor. This level also offers plenty of additional floor space, with several storage rooms and a utility room.
Overlooking a plot of 4,000 sqm, the villa enjoys a south-facing position and panoramic views of the lake and the Alps.
The house is lined with balconies and a large partly covered terrace overlooking the garden and adjoining the outdoor swimming pool and its poolhouse.
The exterior also features a spacious courtyard with space for many vehicles.
A double garage completes this beautiful property.
Conveniences
Exposure
- Optimal
- All day
View
- Panoramic
- Lake
- Mountains
- Alps













