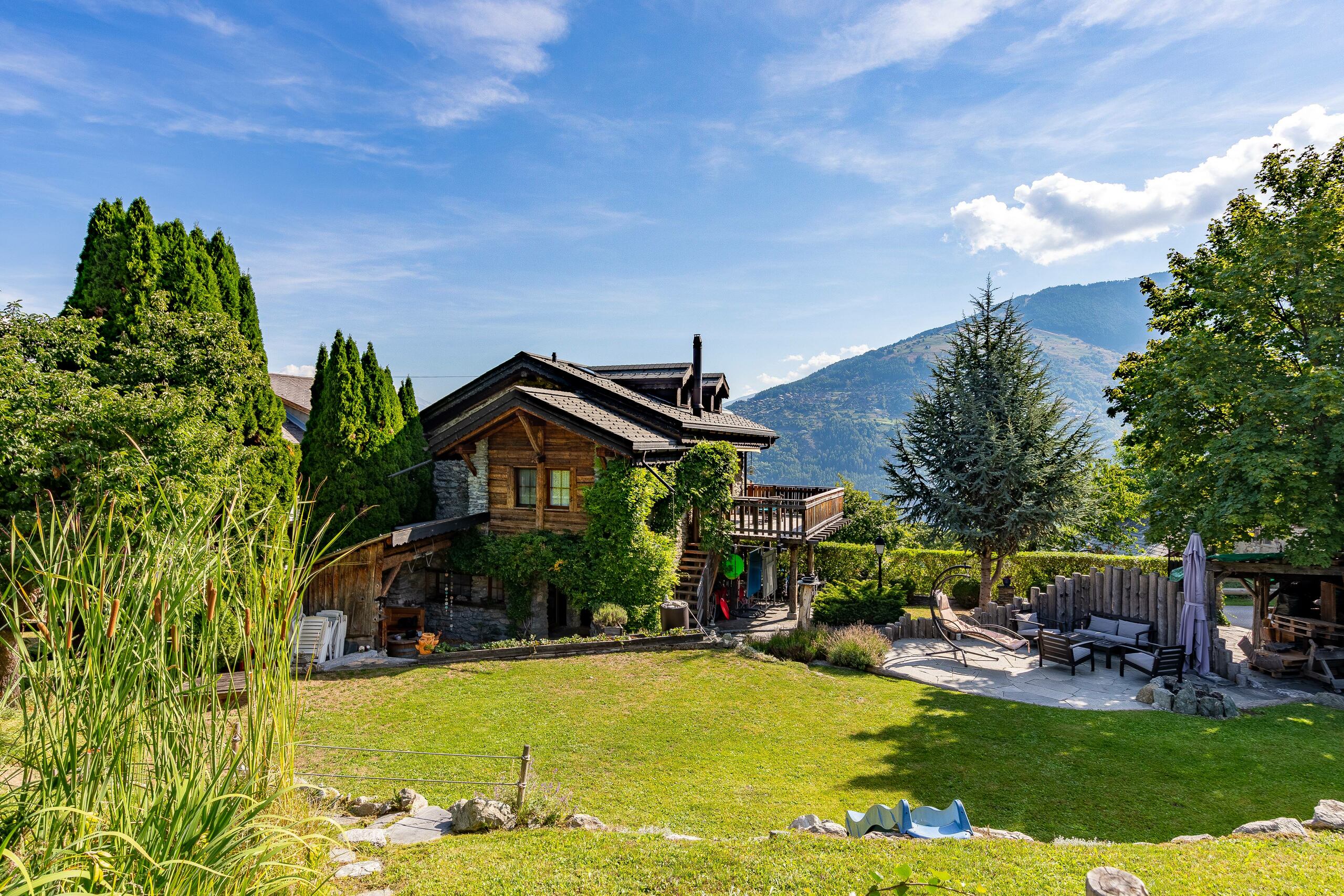Renovated village house, charm & cachet, large garden, easy access
rooms4.5
Living area140 m²
Object PriceCHF 880,000.-
AvailabilityTo agree
Localisation
Route de Sornard , 1997 Haute-NendazCharacteristics
Reference
0003
Availability
To agree
Year of construction
1800
Latest renovations
2015
rooms
4.5
Bedrooms
3
Flat
1
Ground surface
1,004 m²
Living area
140 m²
Description
Renovated village house, charm and character, large garden, easy access all year round.
This house, located in the centre of the village of Sornard (Nendaz 4 Valleys), enjoys an ideal location all year round.
Built over 200 years ago, it has been extended and renovated in several stages, while retaining its charm and character.
The surface area of around 140m2 is spread over 4 levels:
Ground floor
Large entrance hall with cloakroom, leading to a small hall with soapstone floor
Shower room with WC
Living room with large, roof-high fireplace and pellet stove (main heating system)
Reading area
Study/working area
1st floor
Fitted kitchen
Dining room with access to a large south-facing balcony
Office area / mezzanine with access to small balcony
Bedroom with access to another balcony
2nd floor
Bedroom with access to a small balcony
Bathroom with bath and WC
Basement
Bedroom with en-suite shower room and WC
Cellar
Utility room
Outside
Large landscaped garden with 3 different dishes, superb sunshine
Cosy covered area next to the house
3 parking spaces in front of the house
3 parking spaces next to the garden
This house, located in the centre of the village of Sornard (Nendaz 4 Valleys), enjoys an ideal location all year round.
Built over 200 years ago, it has been extended and renovated in several stages, while retaining its charm and character.
The surface area of around 140m2 is spread over 4 levels:
Ground floor
Large entrance hall with cloakroom, leading to a small hall with soapstone floor
Shower room with WC
Living room with large, roof-high fireplace and pellet stove (main heating system)
Reading area
Study/working area
1st floor
Fitted kitchen
Dining room with access to a large south-facing balcony
Office area / mezzanine with access to small balcony
Bedroom with access to another balcony
2nd floor
Bedroom with access to a small balcony
Bathroom with bath and WC
Basement
Bedroom with en-suite shower room and WC
Cellar
Utility room
Outside
Large landscaped garden with 3 different dishes, superb sunshine
Cosy covered area next to the house
3 parking spaces in front of the house
3 parking spaces next to the garden
Conveniences
Neighbourhood
- Village
- Villa area
- Mountains
- Child-friendly
- Ski piste
- Ski resort
- Ski lift
- Hiking trails
Outside conveniences
- Balcony/ies
- Terrace/s
- Garden
- Quiet
- Shed
- Gardenhouse
- Storeroom
- Parking
Inside conveniences
- Without elevator
- Open kitchen
- Cellar
- CP-Shelter
- Storeroom
- Partially furnished
- Built-in closet
- Double glazing
- Skylights
- Exposed beams
- With character
Equipment
- Fitted kitchen
- Cooker/stove
- Oven
- Microwave
- Fridge
- Dishwasher
- Washing machine
- Dryer
- Shower
- Bath
- WiFi
Floor
- Tiles
- Parquet floor
Condition
- Very good
- Renovated
Orientation
- North
- East
- West
Exposure
- Optimal
- All day
View
- Nice view
- Clear
- Unobstructed
- Panoramic
- Garden
- Mountains
- Alps
Style
- Rustic
- Character house
























