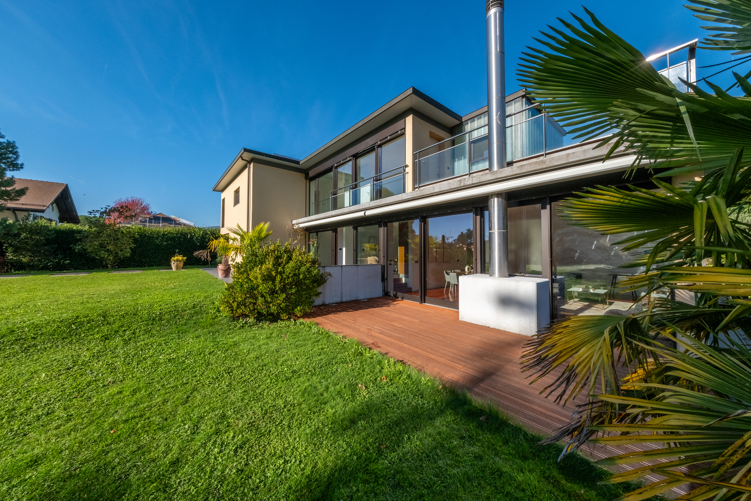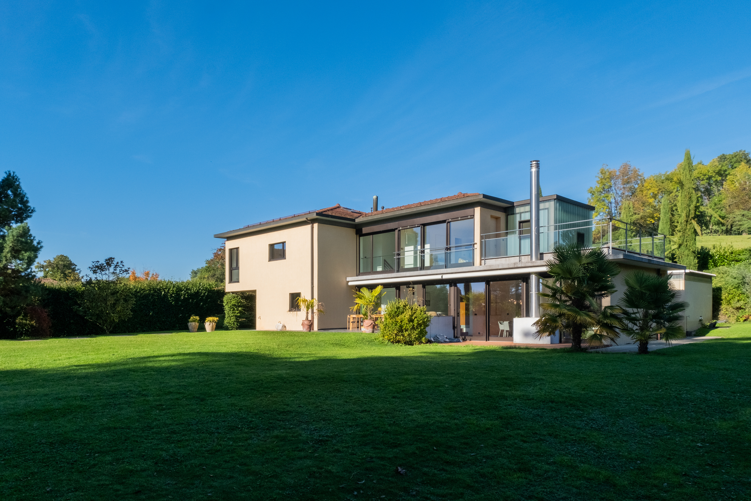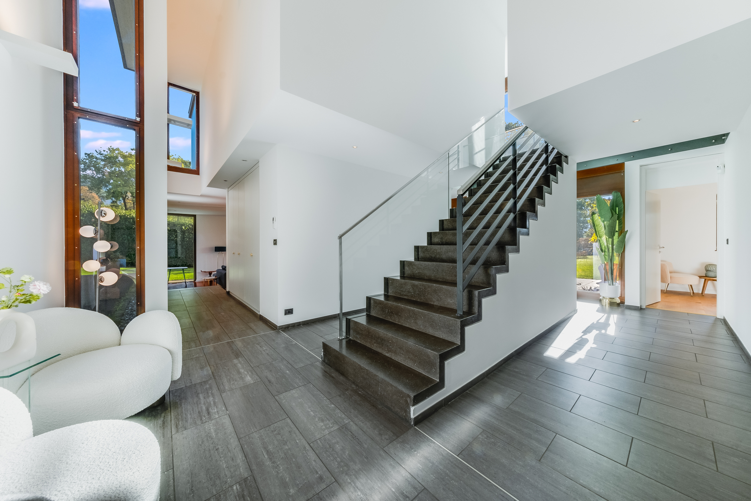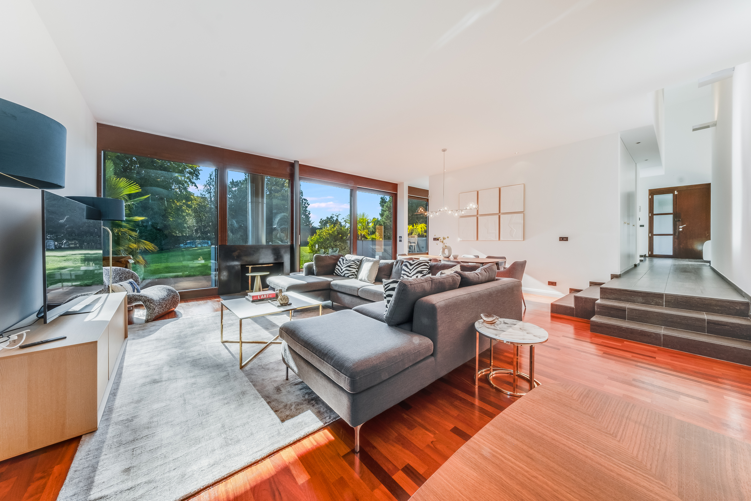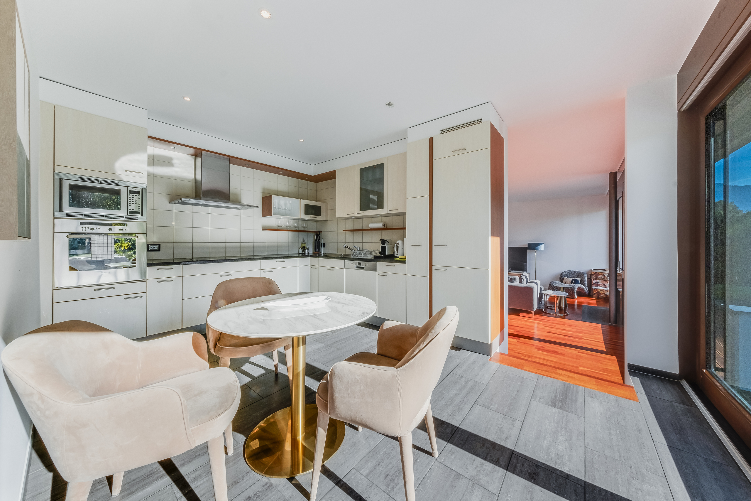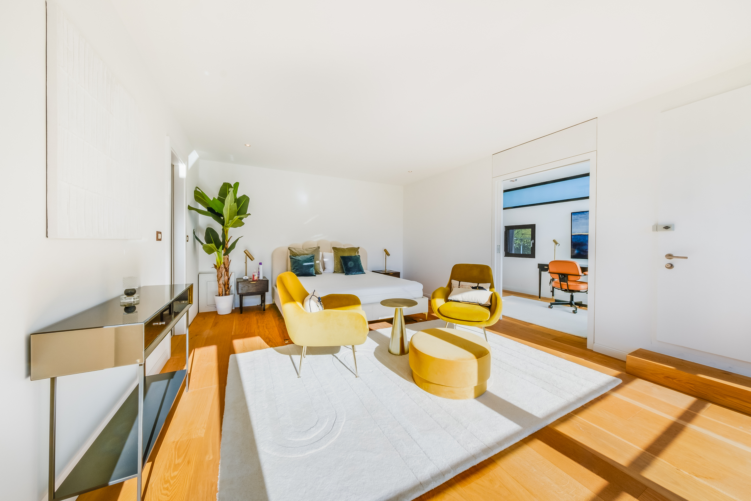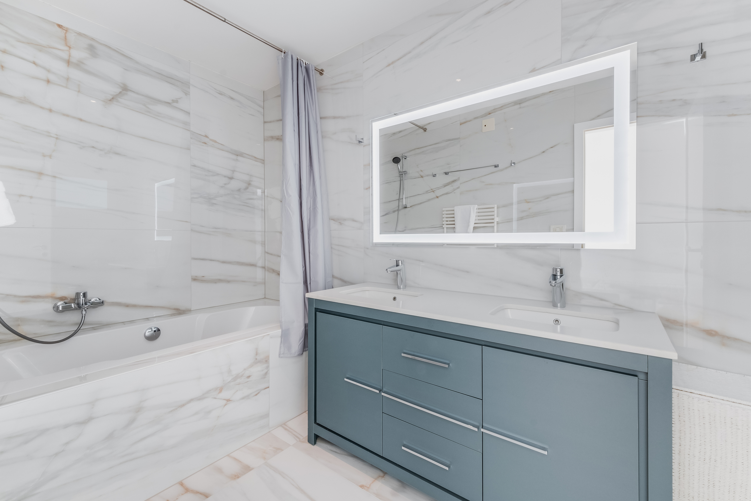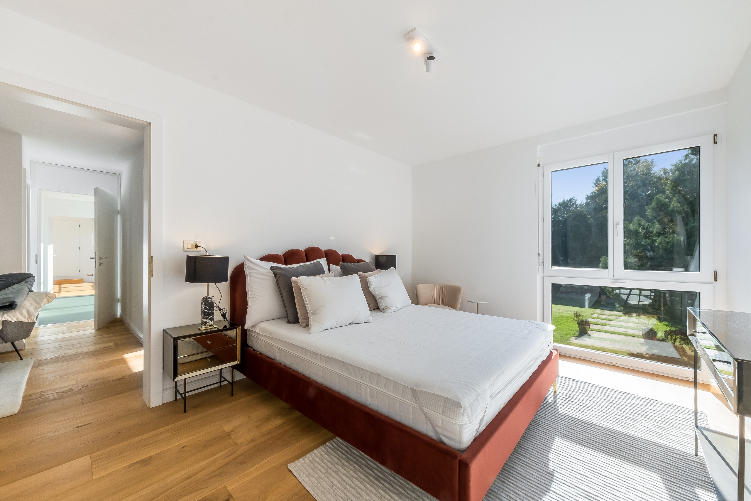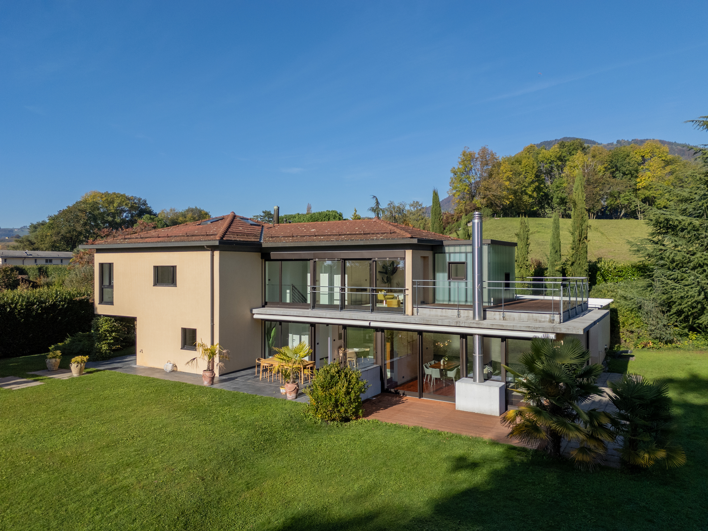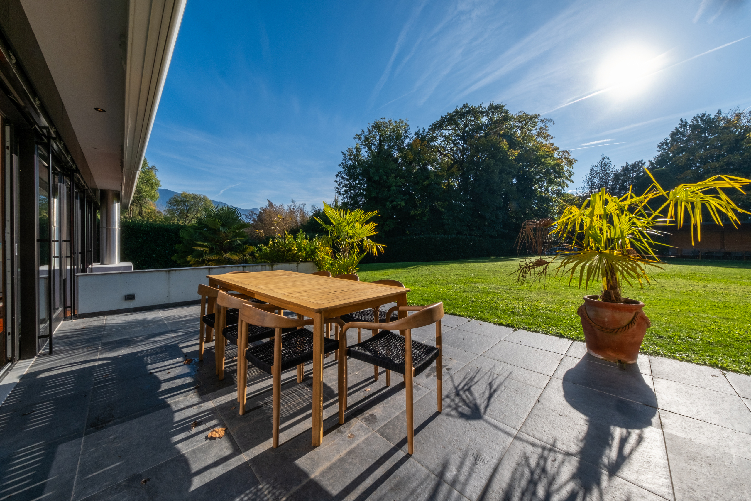Architect-designed villa in prestigious neighborhood
rooms8.5
Living area~ 278 m²
Object PriceCHF 3,900,000.-
AvailabilityTo agree
Localisation
Clarens, 1815 ClarensCharacteristics
Reference
5177158
Availability
To agree
Bathrooms
4
Year of construction
2001
Latest renovations
2023
rooms
8.5
Bedrooms
6
Number of terraces
3
Heating type
Fuel oil
Heating installation
Floor
Condition of the property
Good
Standing
Upmarket
Ground surface
~ 2,874 m²
Living area
~ 278 m²
Number of toilets
4
Number of parkings
Interior
3 | included
Exterior
3 | included
Total
6 | included
Description
Nestled in a prestigious neighborhood in Clarens, this magnificent 8.5-room villa is set on a beautiful 2,874 m² wooded plot, offering an exceptional living environment. The property is distinguished by its elegant architecture, luminous spaces and generous volumes thanks to high ceilings.
From the entrance, an exceptionally high hall leads to the living/dining room, bathed in natural light thanks to large bay windows overlooking the garden.
The layout of this magnificent architect-designed villa is as follows:
Garden level :
- Entrance hall with ample storage space
- Living/dining room with access to terrace and garden
- Semi-open kitchen
- Independent studio with living room, bedroom and shower room
- Guest WC
1st floor :
- Master suite with bathroom and study or dressing room leading to a large private terrace
- Distribution hall
- 4 bedrooms
- Bathroom
Basement :
- Utility room
- Storage space
- Laundry room
- PC shed
Outside, terraces, a beautifully landscaped garden and a garden pavilion will enable you to share convivial moments with family and friends.
3 carports and additional parking spaces complete this exceptional property.
The famous St-George's International School is just a 3-minute walk away.
This villa is located in a verdant environment, in absolute calm, yet close to international schools such as St George's International School and transport links
From the entrance, an exceptionally high hall leads to the living/dining room, bathed in natural light thanks to large bay windows overlooking the garden.
The layout of this magnificent architect-designed villa is as follows:
Garden level :
- Entrance hall with ample storage space
- Living/dining room with access to terrace and garden
- Semi-open kitchen
- Independent studio with living room, bedroom and shower room
- Guest WC
1st floor :
- Master suite with bathroom and study or dressing room leading to a large private terrace
- Distribution hall
- 4 bedrooms
- Bathroom
Basement :
- Utility room
- Storage space
- Laundry room
- PC shed
Outside, terraces, a beautifully landscaped garden and a garden pavilion will enable you to share convivial moments with family and friends.
3 carports and additional parking spaces complete this exceptional property.
The famous St-George's International School is just a 3-minute walk away.
This villa is located in a verdant environment, in absolute calm, yet close to international schools such as St George's International School and transport links
Conveniences
Neighbourhood
- Villa area
- Green
- Shops/Stores
- Bank
- Post office
- Railway station
- Bus stop
- Nursery
- Preschool
- Primary school
- Secondary school
- Sports centre
Outside conveniences
- Balcony/ies
- Terrace/s
- Garden
- Quiet
- Greenery
- Gardenhouse
- Parking
Inside conveniences
- Guests lavatory
- Dressing
- Cellar
- Built-in closet
- Bright/sunny
- Natural light
Equipment
- Fitted kitchen
- Furnished kitchen
- Bath
- Shower
Orientation
- South
- East
- West
Exposure
- Optimal
- All day
View
- Clear
- With an open outlook
- Garden
- Mountains
- Alps
