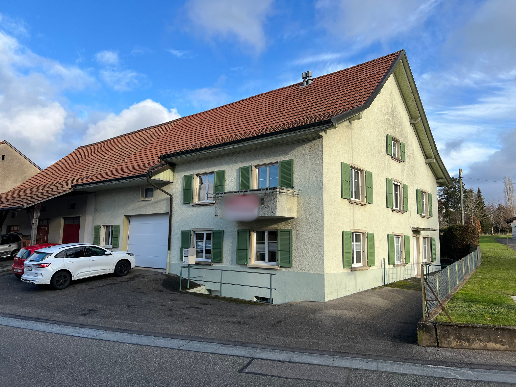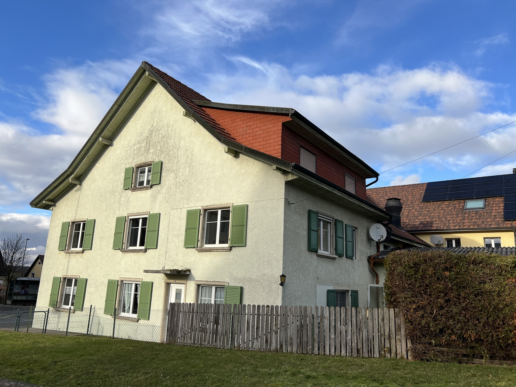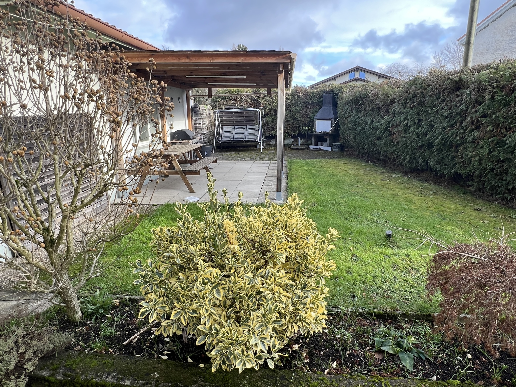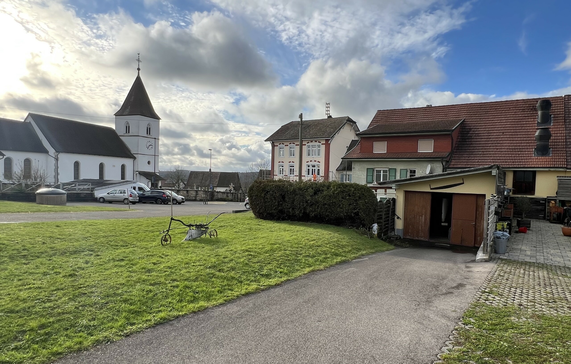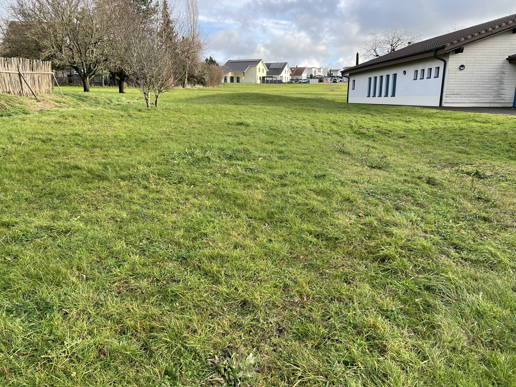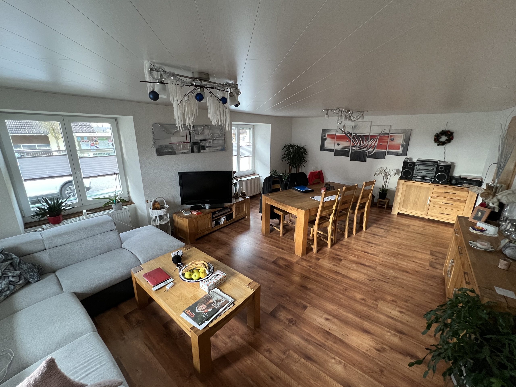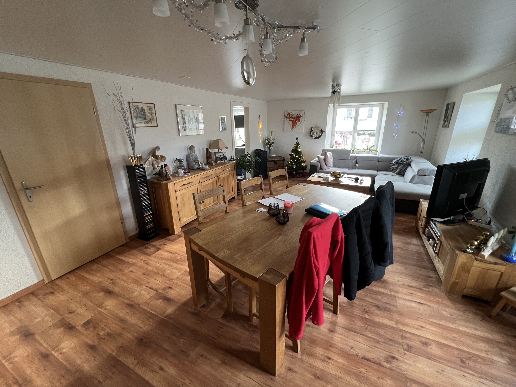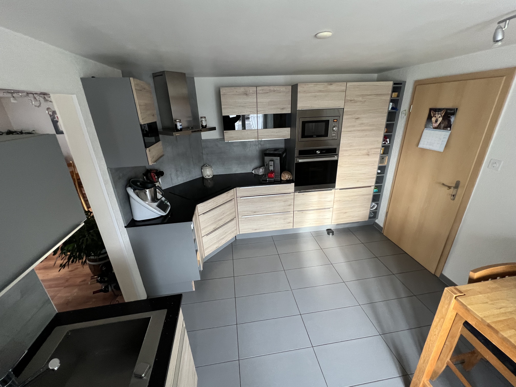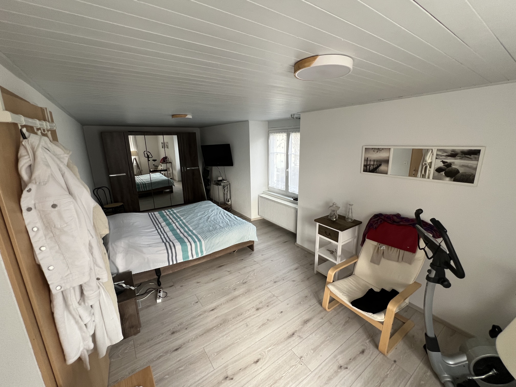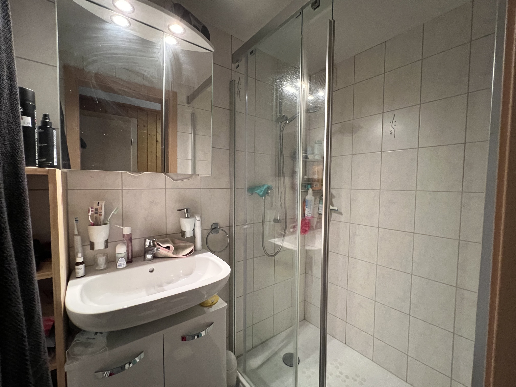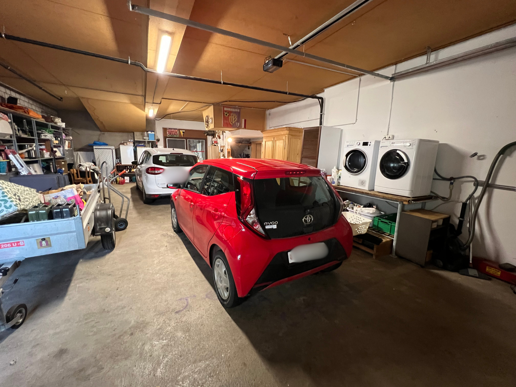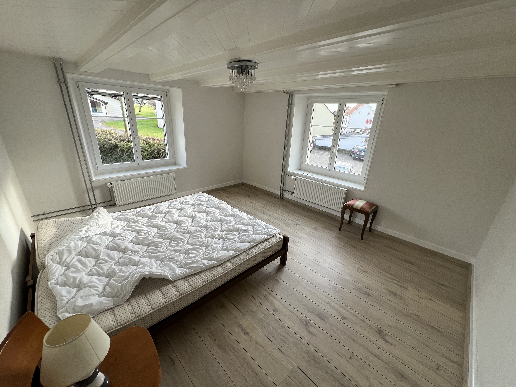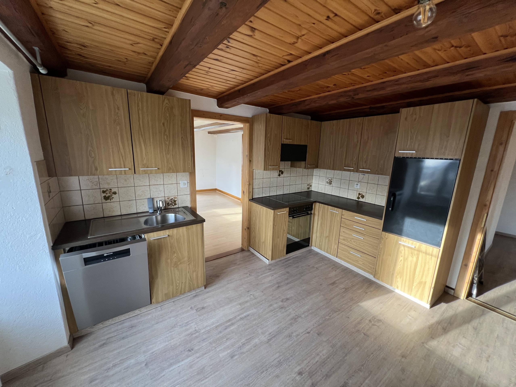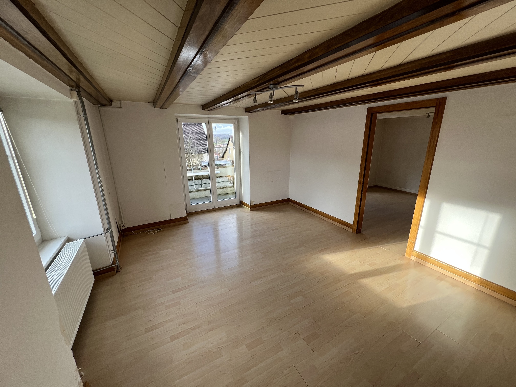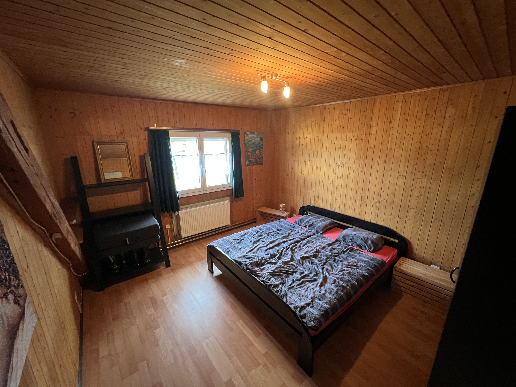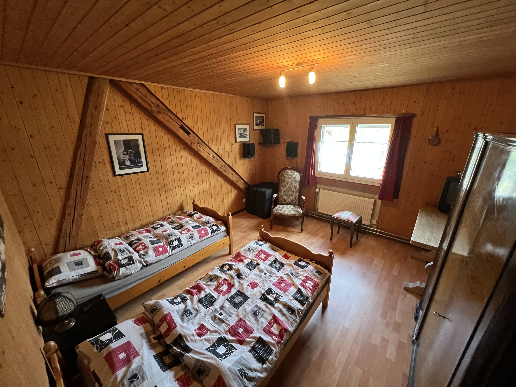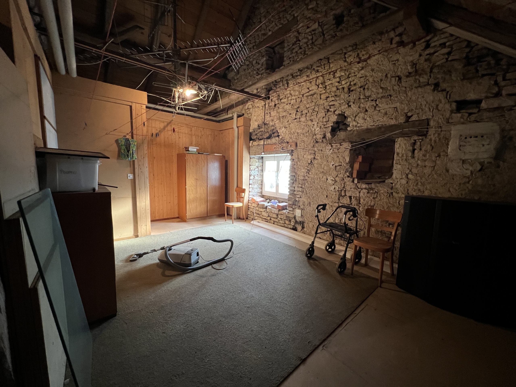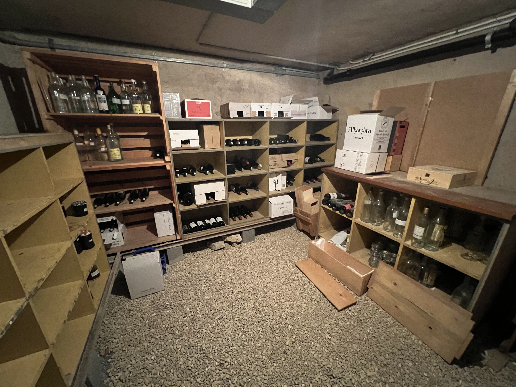New
House with 2 apartments in the heart of the village of Bure
rooms8
Object PriceCHF 530,000.-
AvailabilityTo agree
Localisation
2915 BureCharacteristics
Reference
5215538
Availability
To agree
Second home
Authorized
Bathrooms
3
Year of construction
1870
Latest renovations
2017
Balcony
1
rooms
8
Bedrooms
6
Total number of floors
2
Flats
2
Number of terraces
1
Heating type
Heat pump
Heating installation
Radiator
Domestic water heating system
Heat pump
Altitude
587 m
Condition of the property
Good
Standing
Standard
Ground surface
3,152 m²
Volume
860 m³
Number of toilets
2
Parking places
Yes, obligatory
Number of parkings
Interior
3 | included
Exterior
5 | included
Description
Cette maison se compose de 2 appartements dont un de 2.5 pièces entièrement rénové au rez-de-chaussée, un second de 4.5 pièces au premier étage. Deux chambres ainsi qu'une salle d'eau ont également été aménagé dans une partie des combles. A l'extérieur nous trouvons un charmant coin terrasse à l'abris des regards ainsi qu'une grande parcelle verte (en partie clôturée), idéal pour les amoureux du jardinage ou pour les personnes ayant des animaux. Un grand garage ainsi qu'un dépôt/atelier et plusieurs places de parking extérieurs complètent ce bien.
Conveniences
Neighbourhood
- Village
- Villa area
- Green
- Park
- Fog-free
- Shops/Stores
- Bank
- Post office
- Restaurant(s)
- Bus stop
- Highway entrance/exit
- Child-friendly
- Playground
- Nursery
- Primary school
- Hiking trails
- Bike trail
- Religious monuments
- Doctor
Outside conveniences
- Balcony/ies
- Terrace/s
- Exclusive use of garden
- Garden
- Bench
- Quiet
- Greenery
- Fence
- Public parking
- Parking
- Visitor parking space(s)
- Barbecue-chimney
- Barbecue
Inside conveniences
- Without elevator
- Garage
- Eat-in-kitchen
- Guests lavatory
- Separated lavatory
- Pantry
- Cellar
- Wine cellar
- Garret
- Bicycle storage
- Ski storage
- Storeroom
- Workshop
- Craft room
- Recreationroom
- Partially furnished
- Built-in closet
- Heating Access
- Fireplace connection
- Swedish stove connection
- Double glazing
- Bright/sunny
- Natural light
- Exposed beams
- Timber frame
- Traditional solid construction
Equipment
- Furnished kitchen
- Ceramic glass cooktop
- Induction cooker
- Steamer
- Microwave
- Warming drawer
- Fridge
- Freezer
- Dishwasher
- Washing machine
- Dryer
- Connections for washing tower
- Shower
- Bath
Floor
- At your discretion
- Tiles
- Parquet floor
Condition
- To be refurbished
- In it's current state
- With extension possibility
Exposure
- Optimal
- Favourable
- All day
View
- With an open outlook
- Rural
- Garden
Style
- Classic
- Rustic
