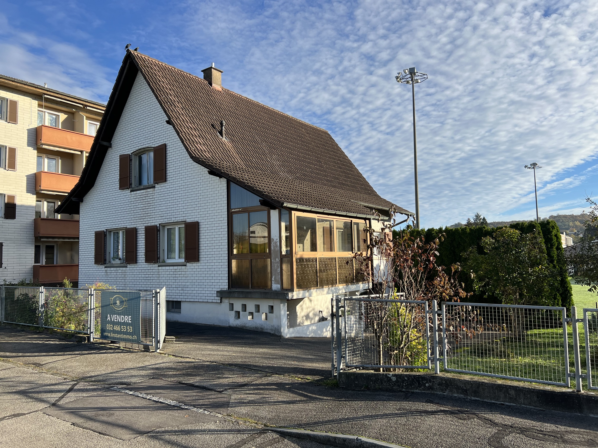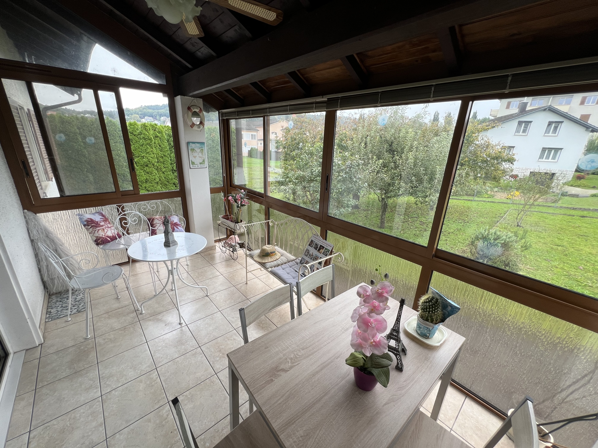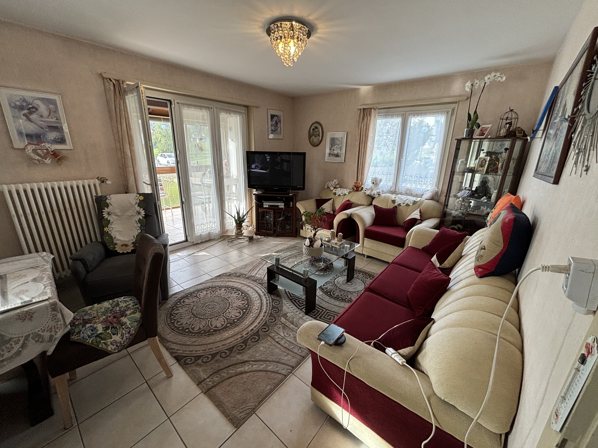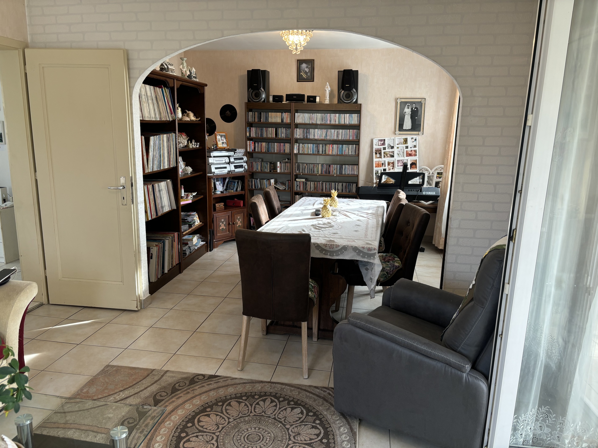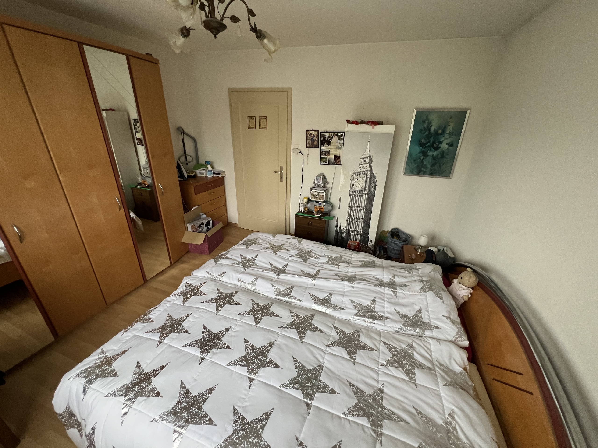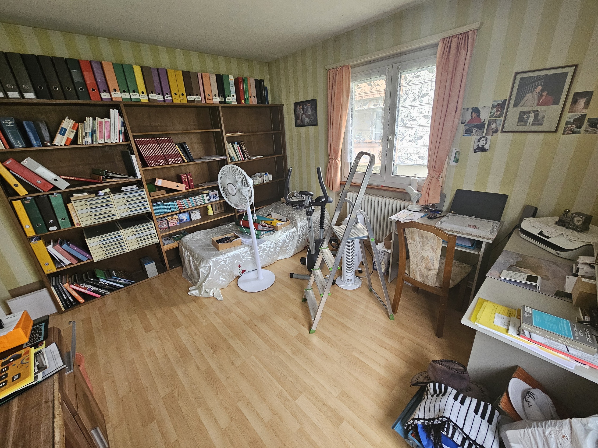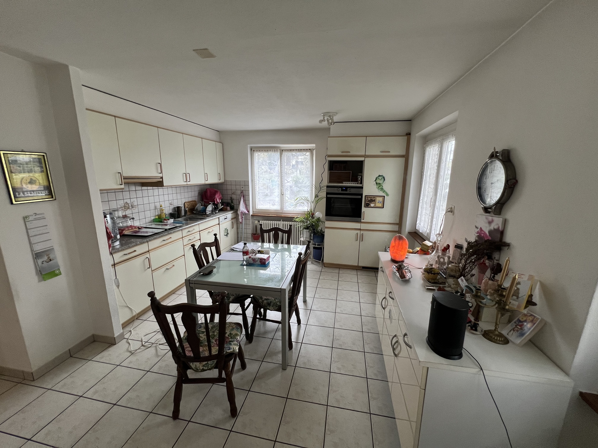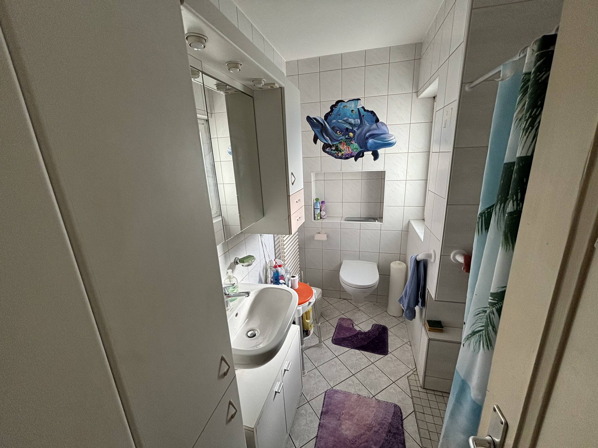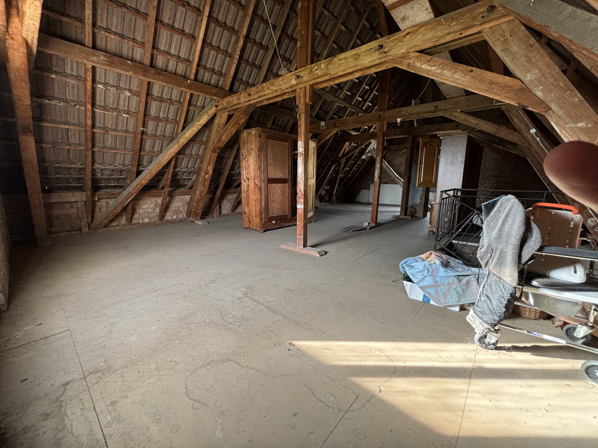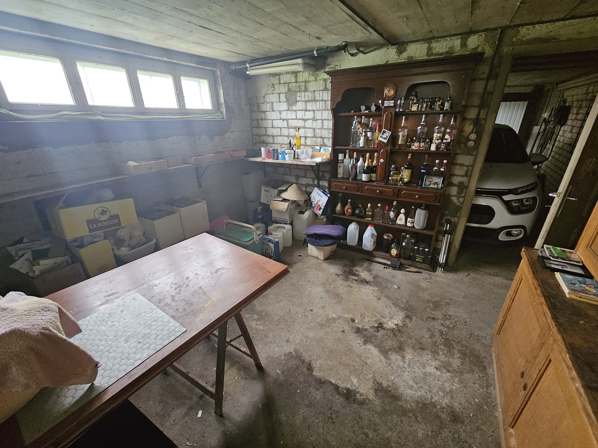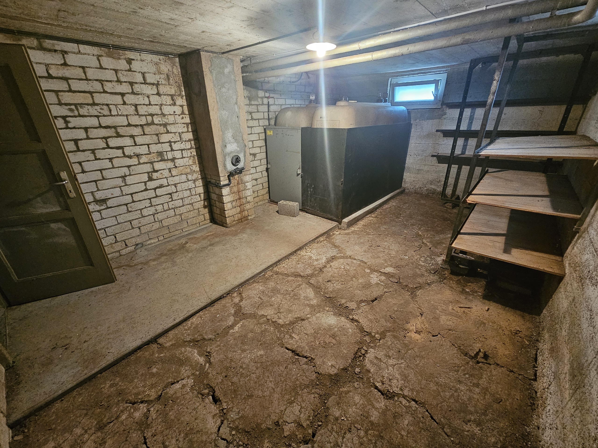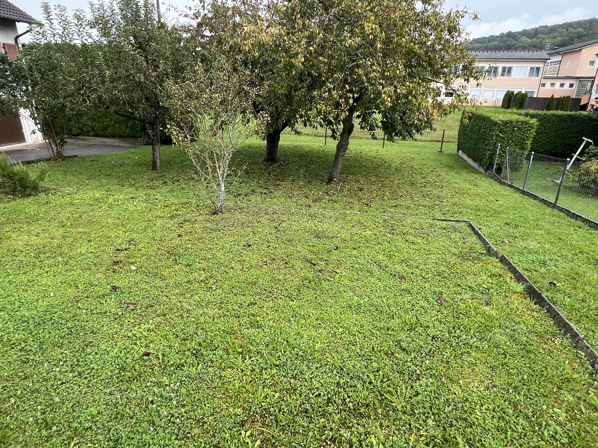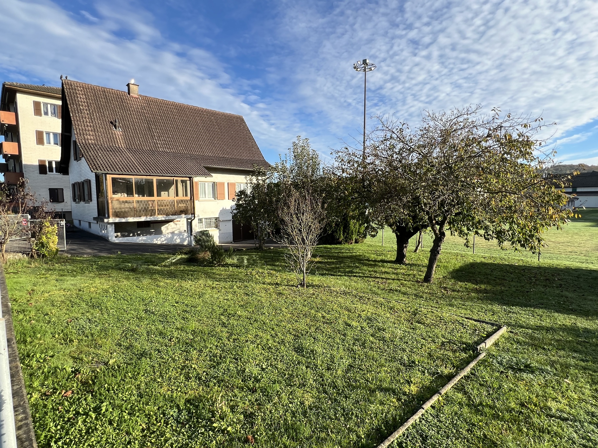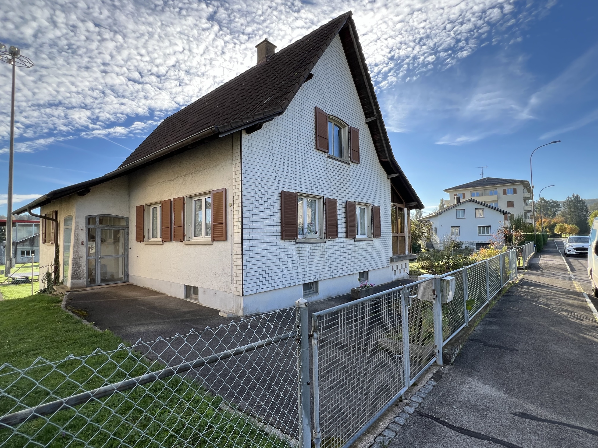Negotiable price
Charming house with beautiful grounds
rooms4.5
Object PriceCHF 360,000.-
AvailabilityImmediate
Localisation
2926 BoncourtCharacteristics
Reference
5153980
Availability
Immediate
Second home
Authorized
Bathroom
1
Year of construction
1958
Latest renovations
2020
rooms
4.5
Bedrooms
2
Total number of floors
2
Flat
1
Number of terraces
1
Heating type
Fuel oil
Heating installation
Radiator
Domestic water heating system
Fuel oil
Altitude
373 m
Garden surface
~ 410 m²
Draining of waste water
Separative
Condition of the property
Good
Standing
Standard
Ground surface
~ 685 m²
Volume
~ 815 m³
Number of toilets
1
Number of parkings
Interior
1 | included
Exterior
4 | included
Description
Situated in a residential area close to the village center, sports center and swimming pool, this charming house and its large, wooded, fenced plot enjoy a perfect location.
On the first floor we find a large entrance hall giving access to the lower ground floor and the upper ground floor. The ground floor comprises a workshop, a large laundry room, a technical room, a cellar, a garage and a small storage area. On the ground floor, there's a large living room that opens onto a veranda with a view of the garden, a kitchen, a shower room and two large bedrooms.
On the first floor, there's a large attic that could easily be converted. We could, for example, create a very spacious master suite or several bedrooms while keeping a high ceiling and with the possibility of creating a real place with cachet by keeping the exposed beams.
The exterior of the house offers a beautiful green space, planted with trees and fenced, ideal for enjoying moments of sharing with family or friends.
Are you interested in this house? Don't hesitate to ask for our file or request a visit.
On the first floor we find a large entrance hall giving access to the lower ground floor and the upper ground floor. The ground floor comprises a workshop, a large laundry room, a technical room, a cellar, a garage and a small storage area. On the ground floor, there's a large living room that opens onto a veranda with a view of the garden, a kitchen, a shower room and two large bedrooms.
On the first floor, there's a large attic that could easily be converted. We could, for example, create a very spacious master suite or several bedrooms while keeping a high ceiling and with the possibility of creating a real place with cachet by keeping the exposed beams.
The exterior of the house offers a beautiful green space, planted with trees and fenced, ideal for enjoying moments of sharing with family or friends.
Are you interested in this house? Don't hesitate to ask for our file or request a visit.
Conveniences
Neighbourhood
- Village
- Villa area
- Green
- Fog-free
- River
- Shops/Stores
- Bank
- Post office
- Restaurant(s)
- Railway station
- Bus stop
- Highway entrance/exit
- Child-friendly
- Playground
- Nursery
- Preschool
- Primary school
- Public swimming pool
- Horse riding area
- Sports centre
- Indoor swimming pool
- Hiking trails
- Bike trail
- Religious monuments
- Doctor
Outside conveniences
- Terrace/s
- Garden
- Exclusive use of garden
- Loggia
- Greenery
- Fence
- Parking
- Public parking
- Visitor parking space(s)
Inside conveniences
- Wheelchair-friendly
- Garage
- Eat-in-kitchen
- Wintergarden
- Veranda
- Cellar
- Garret
- Bicycle storage
- Ski storage
- Storeroom
- Workshop
- Craft room
- Unfurnished
- Built-in closet
- Double glazing
- Bright/sunny
- Natural light
- Traditional solid construction
Equipment
- Furnished kitchen
- Cooker/stove
- Ceramic glass cooktop
- Oven
- Warming drawer
- Fridge
- Freezer
- Dishwasher
- Washing machine
- Dryer
- Connections for washing tower
- Shower
Floor
- Tiles
- Parquet floor
Condition
- Good
- To convert
- To be refurbished
- In it's current state
- With extension possibility
Exposure
- Optimal
- All day
View
- Nice view
- Rural
- Garden
Style
- Classic
- Rustic
