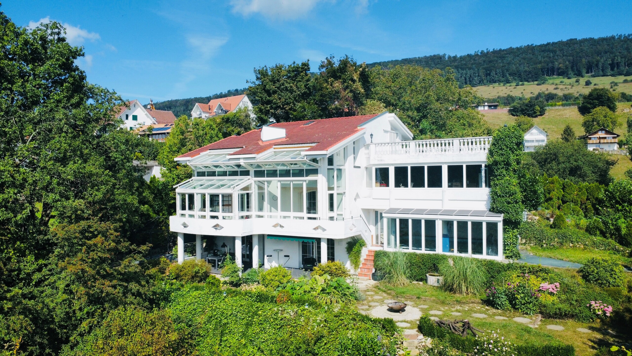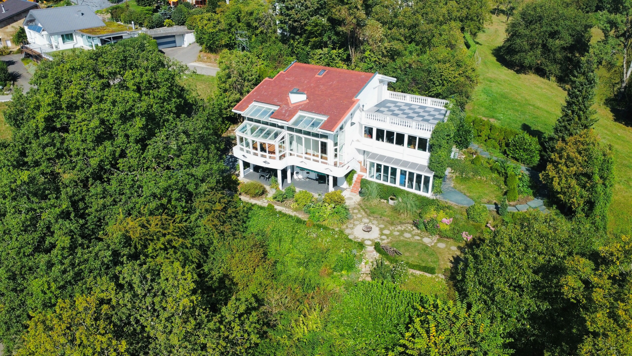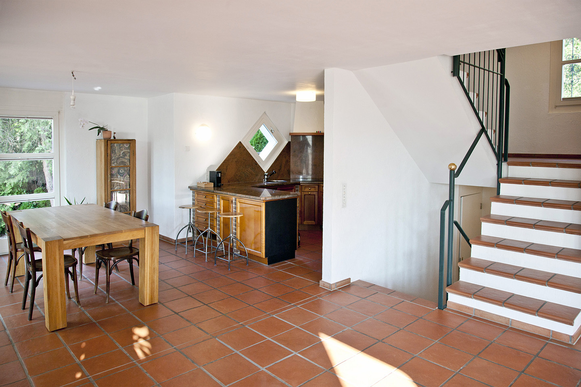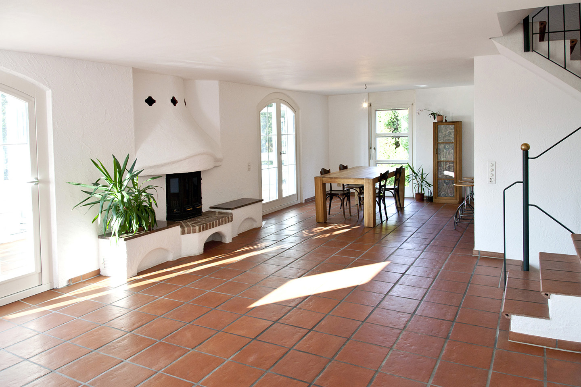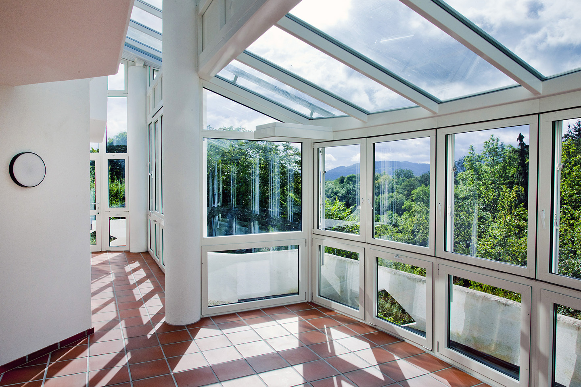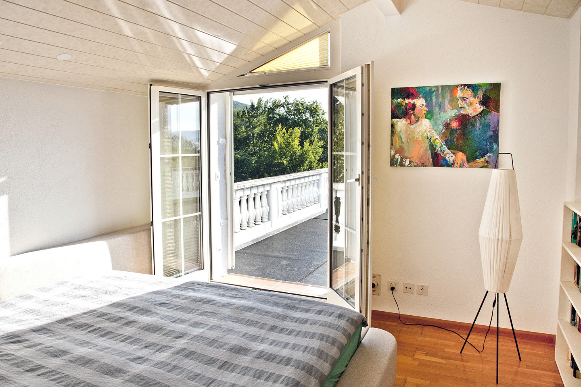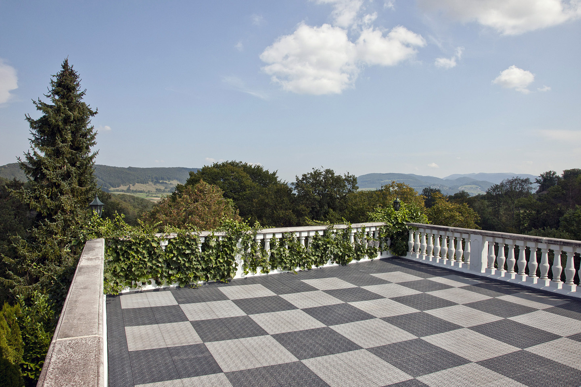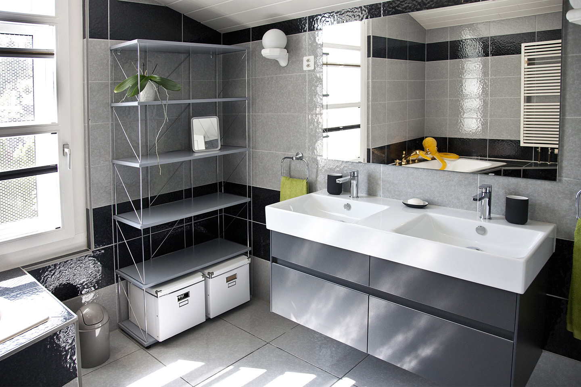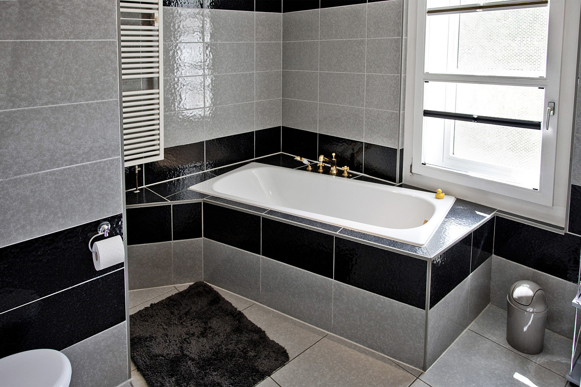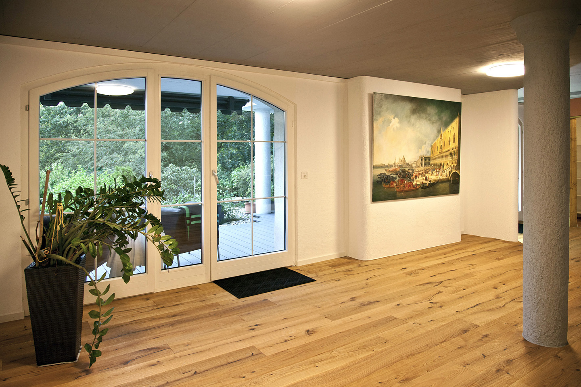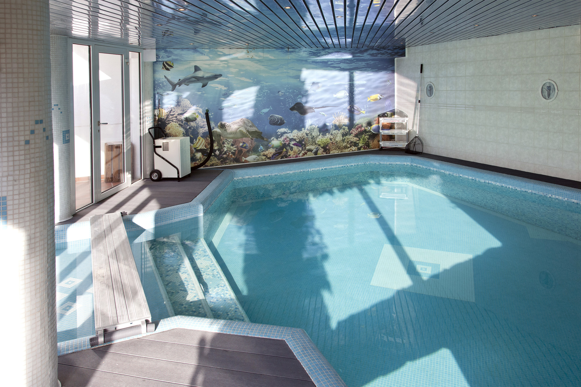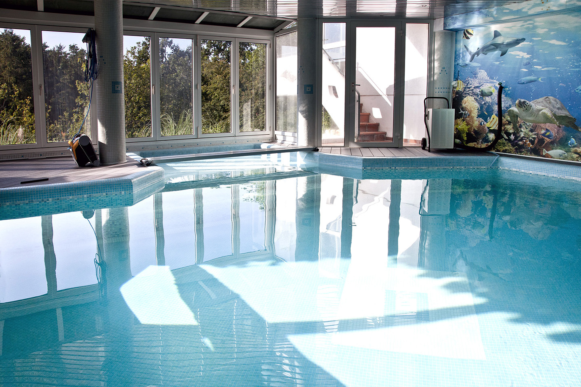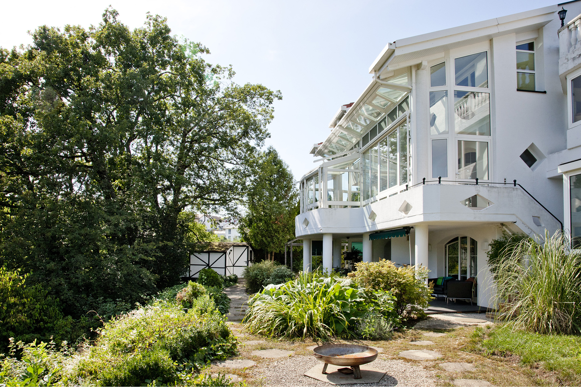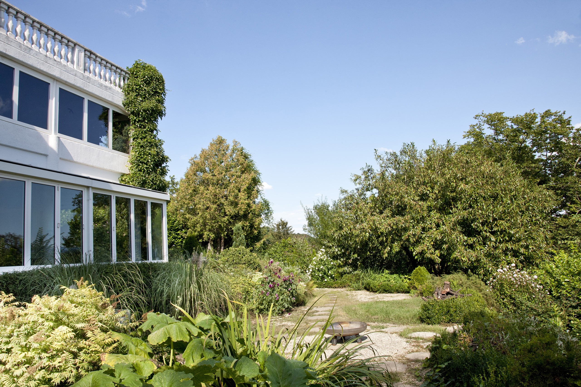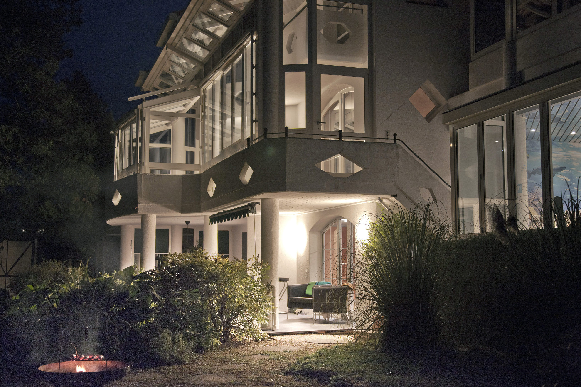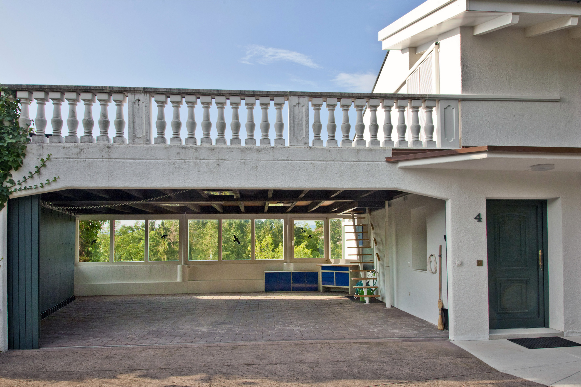Unique property with panoramic views and heated indoor pool
Living area~ 238 m²
Object PriceCHF 1,590,000.-
AvailabilityTo agree
Localisation
Schlifmatt 4, 4223 BlauenCharacteristics
Reference
522
Availability
To agree
Second home
Non authorized
Bathroom
1
Year of construction
1989
Latest renovations
2024
Bedrooms
5
Ground surface
~ 1,002 m²
Living area
~ 238 m²
Volume
~ 1,328 m³
Useful surface
~ 348 m²
Number of toilets
2
Number of parkings
Interior
2
Exterior
2
Description
This exceptional property fulfills every wish for a perfect home: it impresses with its idyllic location in the countryside with absolute privacy, a breathtaking panoramic view and a heated indoor pool. The light-flooded rooms and carefully landscaped garden create an atmosphere for relaxation and enjoyment. The village store, bus stop, kindergarten, elementary school and nursery are all within easy walking distance. The train station in Zwingen and various shopping facilities can be reached by car in just a few minutes.
Middle floor: The spacious living room impresses with floor-to-ceiling windows that create a bright and friendly ambience. The fireplace makes for cozy evenings. From here you have direct access to the conservatory with automatic blinds and windows - a perfect place to enjoy the peace and quiet and the view of the greenery. The open kitchen has all the usual kitchen appliances. One of the two guest WCs is located next to the entrance area.
Attic floor: This floor extends over two levels. The lower level offers three rooms, all of which have direct access to a glazed balcony. On the upper level, you will find the master bedroom with access to the 50 m² roof terrace with spectacular views. The bathroom on this level offers a modern double washbasin, a rain shower and a bathtub.
Ground floor: A versatile, heated study with direct access to the covered outdoor seating area and the spacious garden awaits you here. This room is also ideal as a guest room, hobby room or fitness room. This floor also includes the air-raid shelter/cellar, the laundry room and the boiler room.
Highlights of the property:
Your avenaris team
Since we do not determine property details ourselves, we therefore assume no guarantee or explicit assurance, including to third parties, with regard to the accuracy, reliability or completeness of the information. This includes, in particular, image data and property details. This exposé is only intended for you personally. It may not be passed on to third parties without our consent
Middle floor: The spacious living room impresses with floor-to-ceiling windows that create a bright and friendly ambience. The fireplace makes for cozy evenings. From here you have direct access to the conservatory with automatic blinds and windows - a perfect place to enjoy the peace and quiet and the view of the greenery. The open kitchen has all the usual kitchen appliances. One of the two guest WCs is located next to the entrance area.
Attic floor: This floor extends over two levels. The lower level offers three rooms, all of which have direct access to a glazed balcony. On the upper level, you will find the master bedroom with access to the 50 m² roof terrace with spectacular views. The bathroom on this level offers a modern double washbasin, a rain shower and a bathtub.
Ground floor: A versatile, heated study with direct access to the covered outdoor seating area and the spacious garden awaits you here. This room is also ideal as a guest room, hobby room or fitness room. This floor also includes the air-raid shelter/cellar, the laundry room and the boiler room.
Highlights of the property:
- Absolute privacy
- Double garage or hobby 50 m2 with natural light
- Heated indoor pool with children's pool
- Large landscaped garden oasis with pergola and garden shed
- Large covered veranda
- The property has been extensively renovated (sanitary facilities, electrical installations, etc.)., see separate list)
- 35 cm double-shell masonry
Your avenaris team
Since we do not determine property details ourselves, we therefore assume no guarantee or explicit assurance, including to third parties, with regard to the accuracy, reliability or completeness of the information. This includes, in particular, image data and property details. This exposé is only intended for you personally. It may not be passed on to third parties without our consent
Conveniences
Neighbourhood
- Village
- Green
- Shopping street
- Bus stop
- Nursery
- Preschool
- Primary school
- Hiking trails
- Bike trail
Outside conveniences
- Balcony/ies
- Terrace/s
- Garden
- Gardenhouse
- Garage
- Swimming pool
Inside conveniences
- Open kitchen
- Guests lavatory
- Wintergarden
- Veranda
- CP-Shelter
- Storeroom
- Recreationroom
- Fireplace
- Double glazing
Equipment
- Cooker/stove
- Oven
- Fridge
- Dishwasher
- Washing machine
- Bath
- Shower
- Internet connection
Floor
- Tiles
- Parquet floor
Orientation
- South
View
- Panoramic
