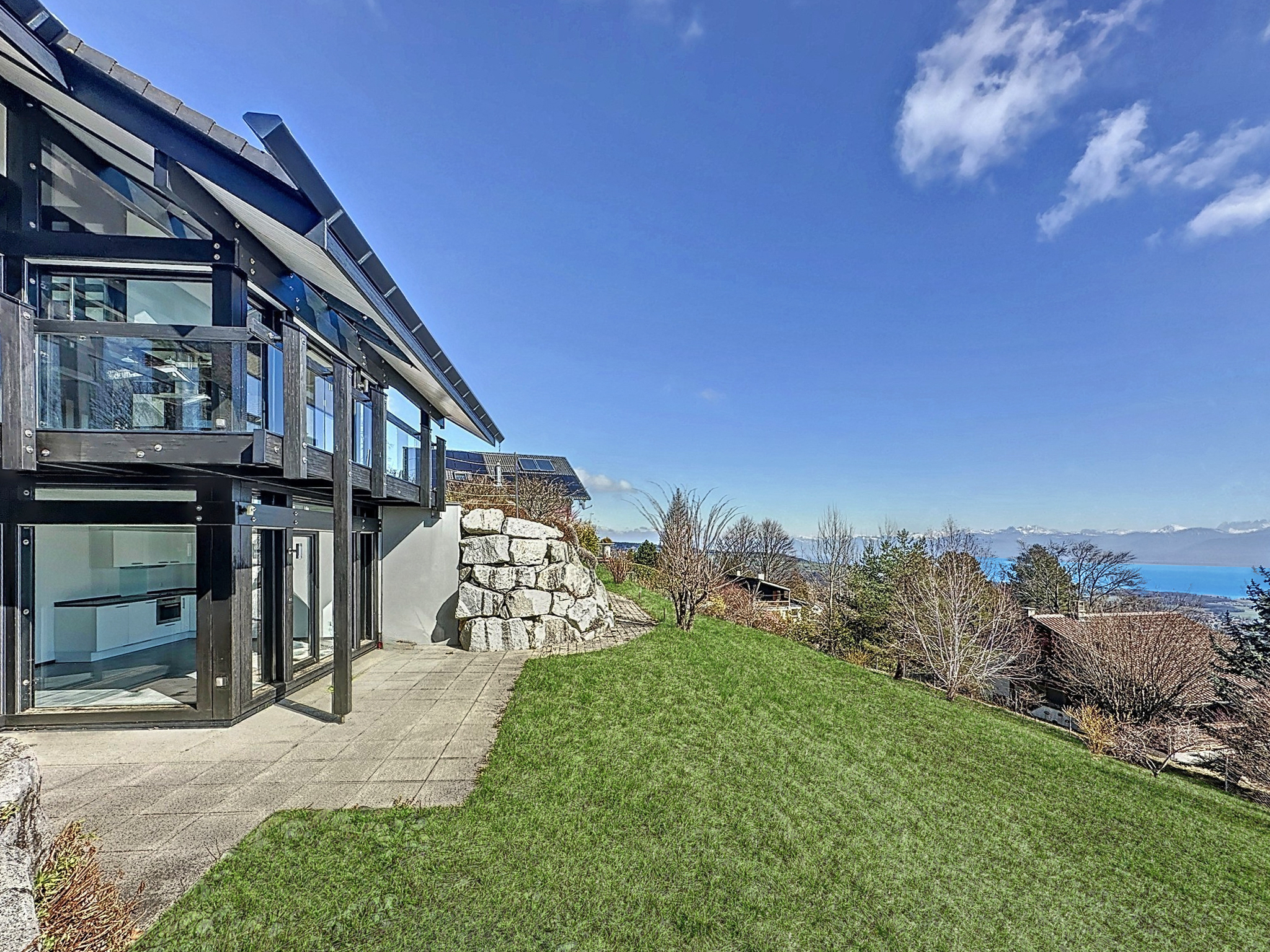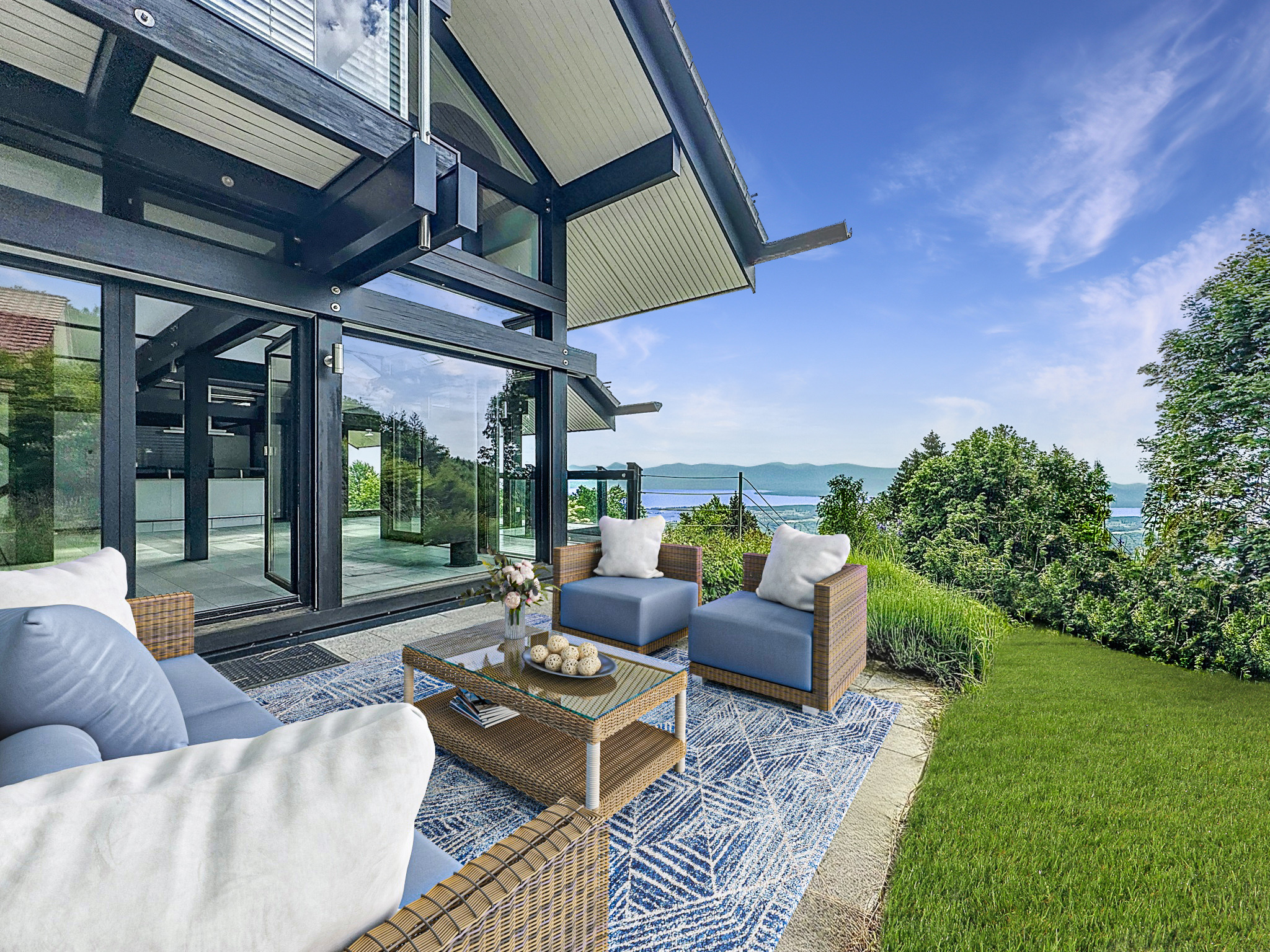Lake view
Modern detached house with 4 bedrooms - magnificent lake & Alps view
rooms7
Living area~ 265 m²
Object PriceCHF 2,790,000.-
AvailabilityTo agree
Localisation
1273 Arzier-Le MuidsCharacteristics
Reference
Arzier- maison individuelle vue alpes lac-2024
Availability
To agree
Second home
Non authorized
Bathrooms
3
Building envelope
C
Year of construction
2004
Direct CO2 emissions
F
rooms
7
Bedrooms
4
Total number of floors
3
Energetic efficiency
C
Ground surface
~ 1,757 m²
Living area
~ 265 m²
Volume
~ 1,244 m³
Useful surface
~ 338 m²
Number of parkings
Interior
2
Exterior
2
Description
For sale at Nicole & Catherine Michel - real estate agency:
Available soon!
Located in a residential area 800m from the center of Arzier, we offer this detached house built in 2004 by the renowned HUF HAUS firm.
Nestled on a beautifully wooded 1,757 m2 plot, it offers 265 m2 of living space (338 m2 usable) on three levels, with breathtaking lake and Alpine views!
Its slender construction blends elegantly into the landscape, creating a feeling of symbiosis with the surrounding natural environment.
This exceptional property, which will appeal to lovers of contemporary architecture, offers 4 bedrooms, 1 office that can be converted into a bedroom, 3 bathrooms, a 2-car garage and several outdoor parking spaces.
It also features a 43 m2 apartment with independent access.
The Little Red Train takes you to Nyon in 23 minutes, Genolier College in 8 minutes and St-Cergue, a hiker's paradise.
GROUND FLOOR :
Spacious entrance hall with cupboards and guest toilet
Open-plan living and dining room totaling 52 m2, with wood-burning stove and access to SOUTH-facing terrace
Open kitchen with bar and fully equipped 11 m2
Pantry adjacent to kitchen
Bedroom n°1 of 15 m2 with en-suite shower room
FLOOR:
Large hallway with 14 m2 study (simple possibility of creating an additional bedroom) with WEST balcony access
Bedroom n°2 of 14 m2 with large en-suite dressing room of 7 m2 and WEST balcony access
Bedroom n°3, 14 m2 with EAST balcony access
Dressing room 7 m2
Bathroom with shower 12 m2
BASEMENT with independent access:
Distribution hall
43 m2 apartment with bedroom 4, kitchen, bathroom and access to lower SOUTH terrace
Laundry room
Boiler room and oil tank room
PC shed
OUTSIDE:
Fully fenced plot, secured by electric gate
Pretty garden with beautiful trees, various terraces and magnificent view of the lake and Alps
30 m2 double garage with automatic door
Several outdoor parking spaces
Oil-fired heating system with underfloor heating. There is also a double-flow system for perfect air regulation.
The self-contained apartment is ideal as a source of rental income, or for a self-employed person wishing to work from the peace and quiet of the house.
This is a true architectural gem with generous volumes, ideal for a family wishing to be close to all amenities and enjoy a breathtaking view of the lake and surrounding countryside.
The entire house is equipped with automatic blinds.
A rare opportunity not to be missed!
Available soon!
Located in a residential area 800m from the center of Arzier, we offer this detached house built in 2004 by the renowned HUF HAUS firm.
Nestled on a beautifully wooded 1,757 m2 plot, it offers 265 m2 of living space (338 m2 usable) on three levels, with breathtaking lake and Alpine views!
Its slender construction blends elegantly into the landscape, creating a feeling of symbiosis with the surrounding natural environment.
This exceptional property, which will appeal to lovers of contemporary architecture, offers 4 bedrooms, 1 office that can be converted into a bedroom, 3 bathrooms, a 2-car garage and several outdoor parking spaces.
It also features a 43 m2 apartment with independent access.
The Little Red Train takes you to Nyon in 23 minutes, Genolier College in 8 minutes and St-Cergue, a hiker's paradise.
GROUND FLOOR :
Spacious entrance hall with cupboards and guest toilet
Open-plan living and dining room totaling 52 m2, with wood-burning stove and access to SOUTH-facing terrace
Open kitchen with bar and fully equipped 11 m2
Pantry adjacent to kitchen
Bedroom n°1 of 15 m2 with en-suite shower room
FLOOR:
Large hallway with 14 m2 study (simple possibility of creating an additional bedroom) with WEST balcony access
Bedroom n°2 of 14 m2 with large en-suite dressing room of 7 m2 and WEST balcony access
Bedroom n°3, 14 m2 with EAST balcony access
Dressing room 7 m2
Bathroom with shower 12 m2
BASEMENT with independent access:
Distribution hall
43 m2 apartment with bedroom 4, kitchen, bathroom and access to lower SOUTH terrace
Laundry room
Boiler room and oil tank room
PC shed
OUTSIDE:
Fully fenced plot, secured by electric gate
Pretty garden with beautiful trees, various terraces and magnificent view of the lake and Alps
30 m2 double garage with automatic door
Several outdoor parking spaces
Oil-fired heating system with underfloor heating. There is also a double-flow system for perfect air regulation.
The self-contained apartment is ideal as a source of rental income, or for a self-employed person wishing to work from the peace and quiet of the house.
This is a true architectural gem with generous volumes, ideal for a family wishing to be close to all amenities and enjoy a breathtaking view of the lake and surrounding countryside.
The entire house is equipped with automatic blinds.
A rare opportunity not to be missed!














