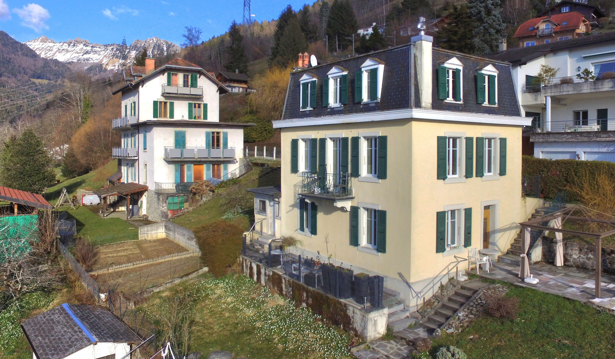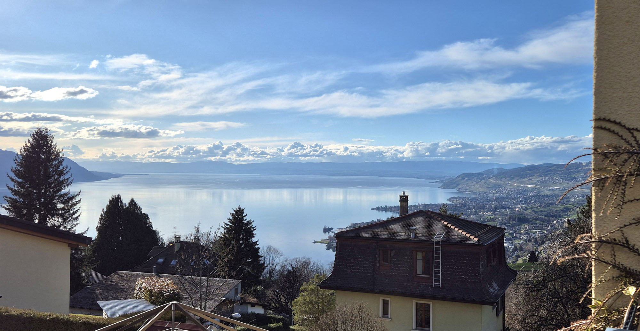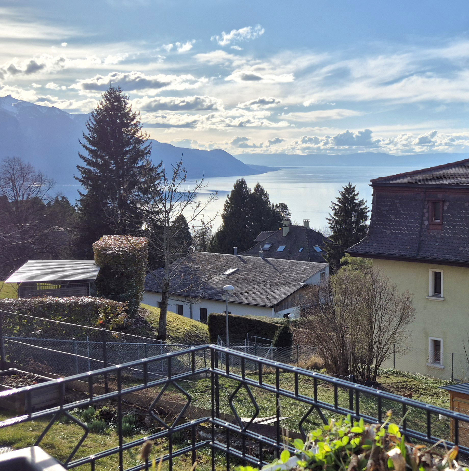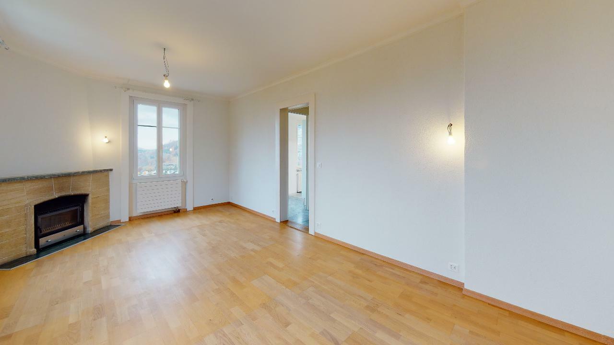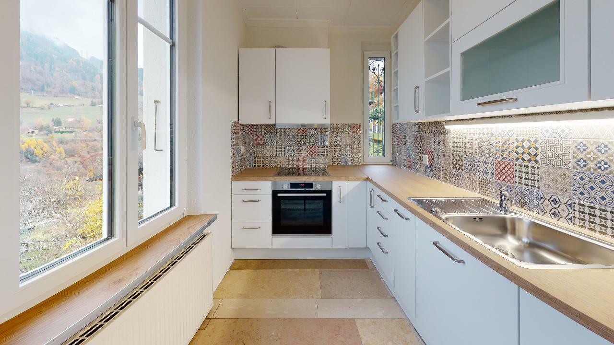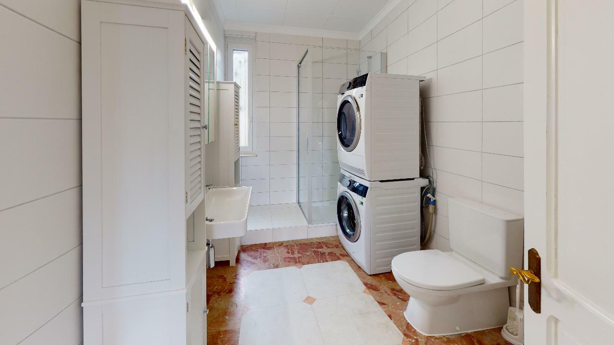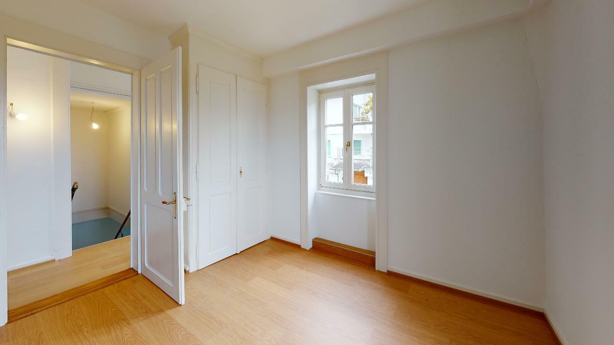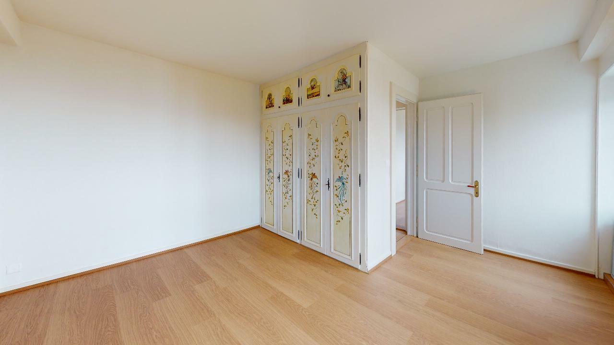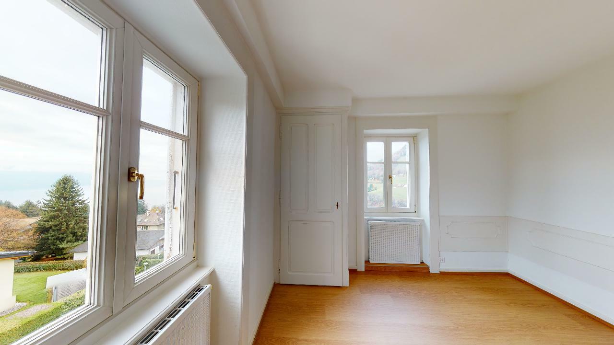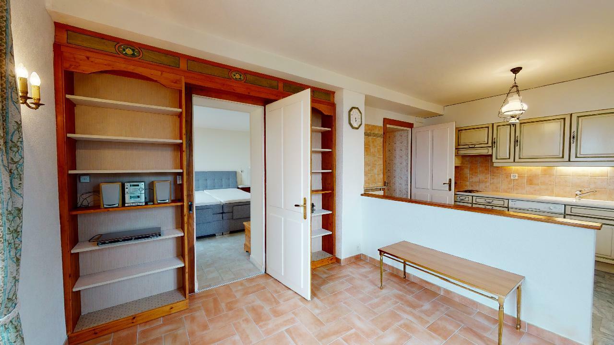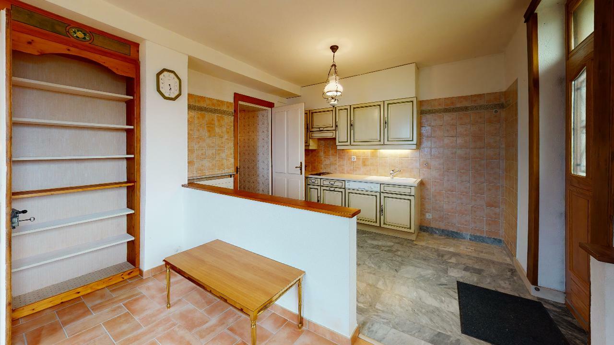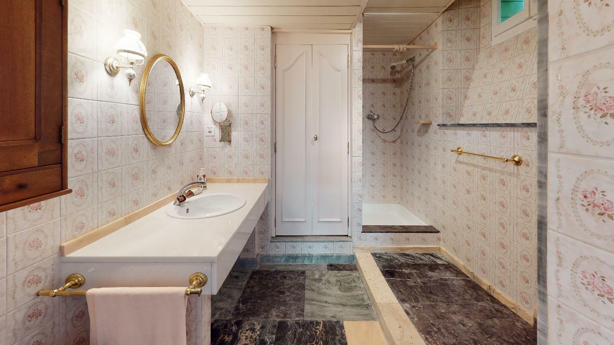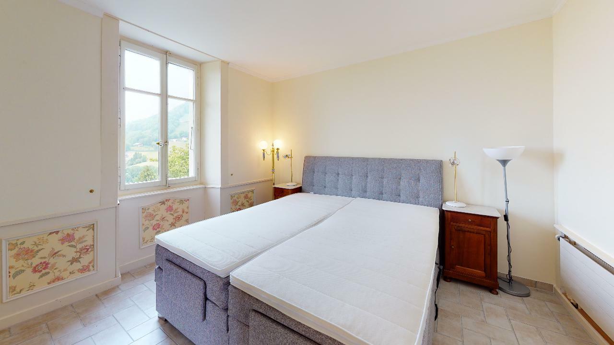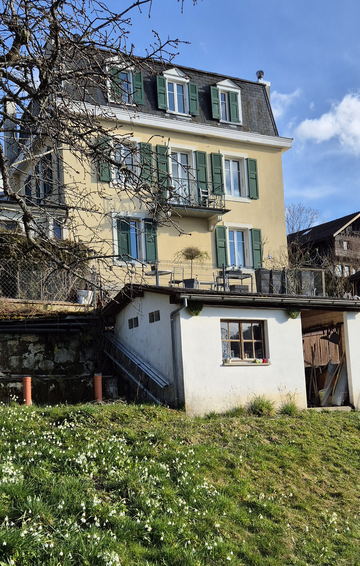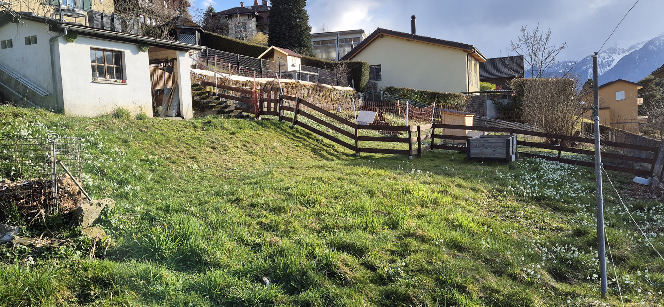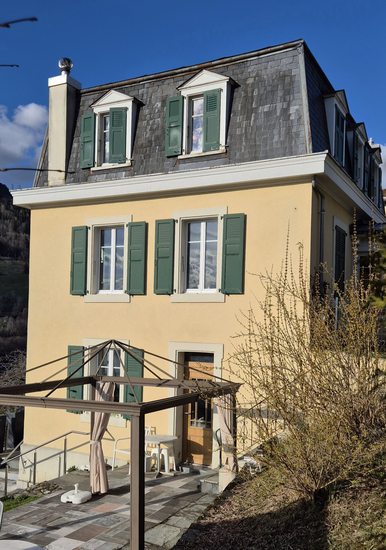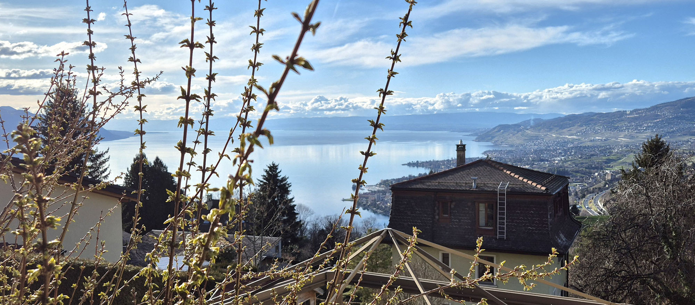Exclusive offer
Charming partially renovated house
Rooms6.5
Object PriceCHF 1,390,000.-
AvailabilityTo agree
Localisation
A Glion, 1823 GlionCharacteristics
Reference
glisa
Availability
To agree
Bathrooms
2
Building envelope
G
Year of construction
1910
Direct CO2 emissions
A
Latest renovations
2023
Rooms
6.5
Bedrooms
4
Energetic efficiency
D
Heating type
Air to water heat pump
Heating installation
Radiator
Cellar surface
~ 8.7 m²
Garden surface
~ 941 m²
Standing
Standard
Ground surface
~ 1,056 m²
Number of parkings
Exterior
1 | included
Description
Exclusively at Chiffelle immobilier.
More details on www.chiffelle-immobilier.ch
Rare for sale!
Discover your oasis of tranquility in Glion, balcony of Lake Geneva.
This charming house dating from 1910 has been partially renovated. It comprises two apartments (4.5 rooms renovated, 2.5 rooms to be updated) with terraces and gardens. Both apartments are currently rented out; the leases have been terminated for the end of September. Its discreet charm and magnificent lake views will win you over.
- 4.5 rooms (on 2 levels) on upper ground and 1st floors, approx. 92 m2 living space
- 2.5 rooms, lower ground floor, approx. 44 m2 living space
Net rental income: CHF 41,040 - Gross rental income: CHF 48,240
The house is located between two Montreux-Les Rochers de Naye train stops (less than 10 minutes from the station).
A small garden house, an annex next to the house comprising a workshop and technical room and an outdoor parking space complete this property.
Recent renovations: duplex completely redone in 2021 / installation of an air/water heat pump in 2023.
The house is of course habitable as is; further renovations are desirable:
- Roof to be renovated: estimate for CHF 110,000.
- Flue for living-room fireplace to be repaired: estimate for CHF 10,000.00
- Pipes to be lined: estimate for CHF 20,000
- Façade to be insulated, approx. 80,000
- 2.5-room apartment to be brought up to date, cost to be determined by new owner.
THE LAND CANNOT BE BUILT ON UNTIL THE MONTREUX COMMUNE'S LAND-USE PLAN HAS BEEN VALIDATED
More details on www.chiffelle-immobilier.ch
Rare for sale!
Discover your oasis of tranquility in Glion, balcony of Lake Geneva.
This charming house dating from 1910 has been partially renovated. It comprises two apartments (4.5 rooms renovated, 2.5 rooms to be updated) with terraces and gardens. Both apartments are currently rented out; the leases have been terminated for the end of September. Its discreet charm and magnificent lake views will win you over.
- 4.5 rooms (on 2 levels) on upper ground and 1st floors, approx. 92 m2 living space
- 2.5 rooms, lower ground floor, approx. 44 m2 living space
Net rental income: CHF 41,040 - Gross rental income: CHF 48,240
The house is located between two Montreux-Les Rochers de Naye train stops (less than 10 minutes from the station).
A small garden house, an annex next to the house comprising a workshop and technical room and an outdoor parking space complete this property.
Recent renovations: duplex completely redone in 2021 / installation of an air/water heat pump in 2023.
The house is of course habitable as is; further renovations are desirable:
- Roof to be renovated: estimate for CHF 110,000.
- Flue for living-room fireplace to be repaired: estimate for CHF 10,000.00
- Pipes to be lined: estimate for CHF 20,000
- Façade to be insulated, approx. 80,000
- 2.5-room apartment to be brought up to date, cost to be determined by new owner.
THE LAND CANNOT BE BUILT ON UNTIL THE MONTREUX COMMUNE'S LAND-USE PLAN HAS BEEN VALIDATED
Conveniences
Neighbourhood
- Village
- Green
- Mountains
- Lake
- Shops/Stores
- Restaurant(s)
- Railway station
- Child-friendly
- Hiking trails
- Religious monuments
Outside conveniences
- Terrace/s
- Exclusive use of garden
- Garden
- Quiet
- Gardenhouse
- Shed
Inside conveniences
- Without elevator
- Eat-in-kitchen
- Guests lavatory
- Workshop
- Fireplace
- Double glazing
- Triple glazing
- Bright/sunny
- With front and rear view
Equipment
- Washing machine
- Dryer
- Shower
Floor
- Tiles
- Parquet floor
Condition
- Planned works
Orientation
- West
Exposure
- In the evening
View
- Unobstructed
- Lake
- Alps
Style
- Character house
