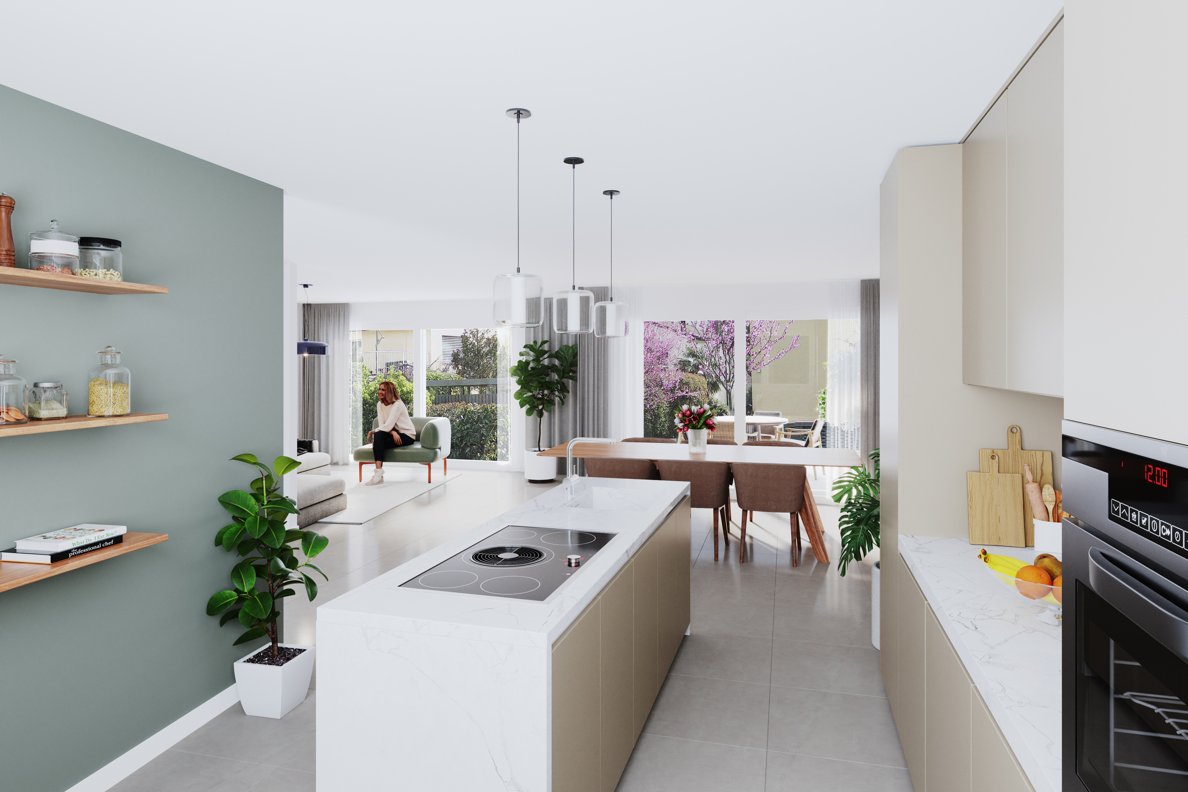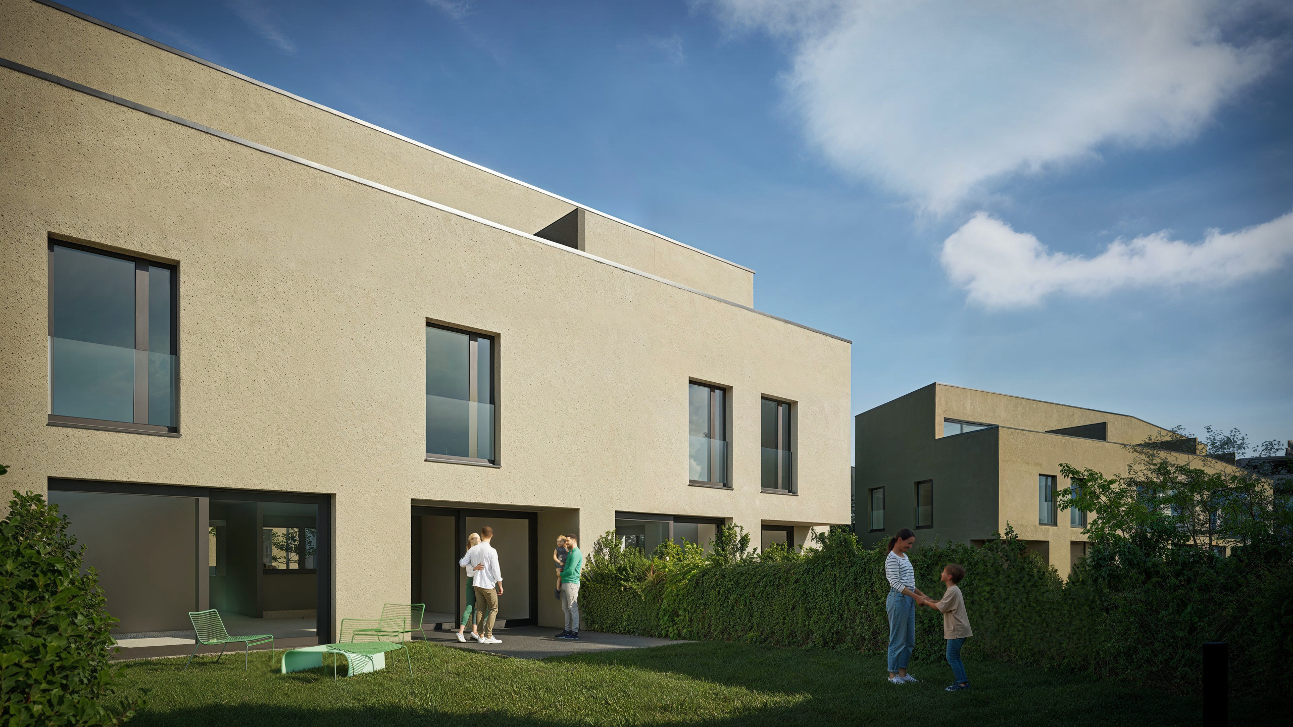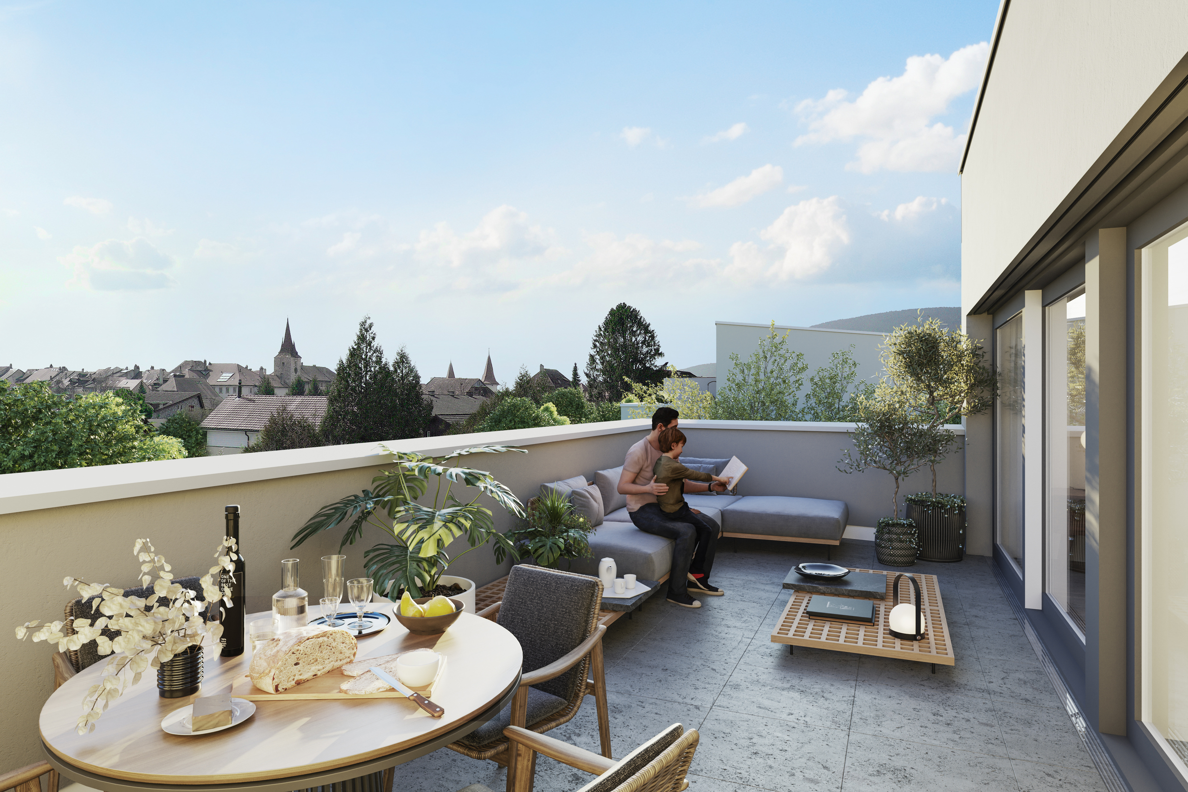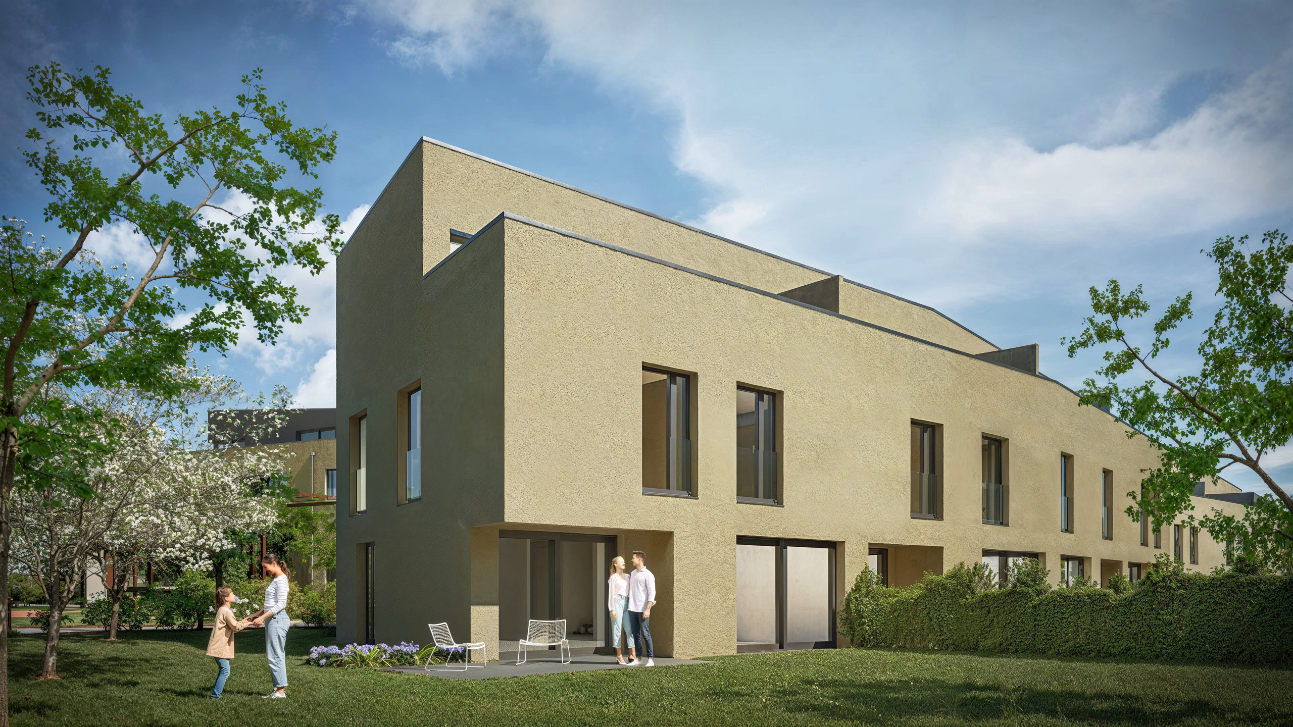Les Pêches derrière l'Eglise - Lot D.06
rooms5.5
Living area~ 169.7 m²
FloorGround floor
Object PriceCHF 1,300,000.-
AvailabilityTo agree
Localisation
Rue du Jolimont / Rue du Lac , 2525 Le LanderonCharacteristics
Reference
035679.D2.038415.D.06
Availability
To agree
Second home
Non authorized
Sale to persons abroad authorized
No
Bathrooms
2
rooms
5.5
Bedrooms
4
Floor
Ground floor
Total number of floors
4
Batch
D.06
Number of terraces
2
Heating type
Wood
Heating installation
Floor
Domestic water heating system
Wood
Condition of the property
New
Ground surface
~ 239 m²
Living area
~ 169.7 m²
Terrace surface
~ 41.5 m²
Number of toilets
3
Number of parkings
Interior
2 | included
Description
Située au cœur du charmant village du Landeron, la nouvelle promotion "Les Pêches derrière l'Eglise" a été conçue pour répondre aux exigences modernes en termes de confort et de qualité de vie. Découvrez votre futur chez-vous dans un cadre exceptionnel et paisible, tout en restant proche des commodités.
Le projet se compose de :
- 54 logements PPE de 2.5 à 4.5 pièces, avec des surfaces habitables allant de 54 à 106 m², répartis sur trois immeubles.
- 16 villas mitoyennes de 5.5 pièces, regroupées en blocs de quatre villas, avec des surfaces habitables de 150 à 173 m²
- Espaces extérieurs privatifs (balcon ou jardin) pour chaque logement.
- Construction labellisée Minergie pour une efficacité énergétique optimale.
- Permis en force !
Prix de vente : À partir de CHF 470'000.-
Ne manquez pas l'opportunité de découvrir ce projet unique en prenant contact avec notre équipe. Nous serons ravis de vous offrir une présentation complète et de vous conseiller dans votre choix.
Pour plus d'informations, visitez notre site : www.lpde.ch
Le projet se compose de :
- 54 logements PPE de 2.5 à 4.5 pièces, avec des surfaces habitables allant de 54 à 106 m², répartis sur trois immeubles.
- 16 villas mitoyennes de 5.5 pièces, regroupées en blocs de quatre villas, avec des surfaces habitables de 150 à 173 m²
- Espaces extérieurs privatifs (balcon ou jardin) pour chaque logement.
- Construction labellisée Minergie pour une efficacité énergétique optimale.
- Permis en force !
Prix de vente : À partir de CHF 470'000.-
Ne manquez pas l'opportunité de découvrir ce projet unique en prenant contact avec notre équipe. Nous serons ravis de vous offrir une présentation complète et de vous conseiller dans votre choix.
Pour plus d'informations, visitez notre site : www.lpde.ch
Conveniences
Neighbourhood
- City centre
- Park
- Green
- Lake
- Beach
- Harbour
- Shops/Stores
- Shopping street
- Bank
- Post office
- Restaurant(s)
- Railway station
- Bus stop
- Highway entrance/exit
- Child-friendly
- Nursery
- Preschool
- Primary school
- Secondary school
- Sports centre
- Public swimming pool
- Concert hall
- Doctor
Outside conveniences
- Terrace/s
- Garden
- Loggia
- Greenery
Inside conveniences
- Lift/elevator
- Underground car park
- Open kitchen
- Cellar
- Bicycle storage
- Built-in closet
- Connected thermostat
- Triple glazing
- Bright/sunny
Equipment
- Fitted kitchen
- Kitchen island
- Ceramic glass cooktop
- Oven
- Fridge
- Dishwasher
- Private laundry
- Bath
- Shower
- Photovoltaic panels
- Electric blind
- Interphone
- Videophone
Floor
- At your discretion
- Tiles
- Parquet floor
Condition
- New
Orientation
- North
- South
- East
- West
Exposure
- Favourable
Style
- Modern
Standard
- Minergie®




