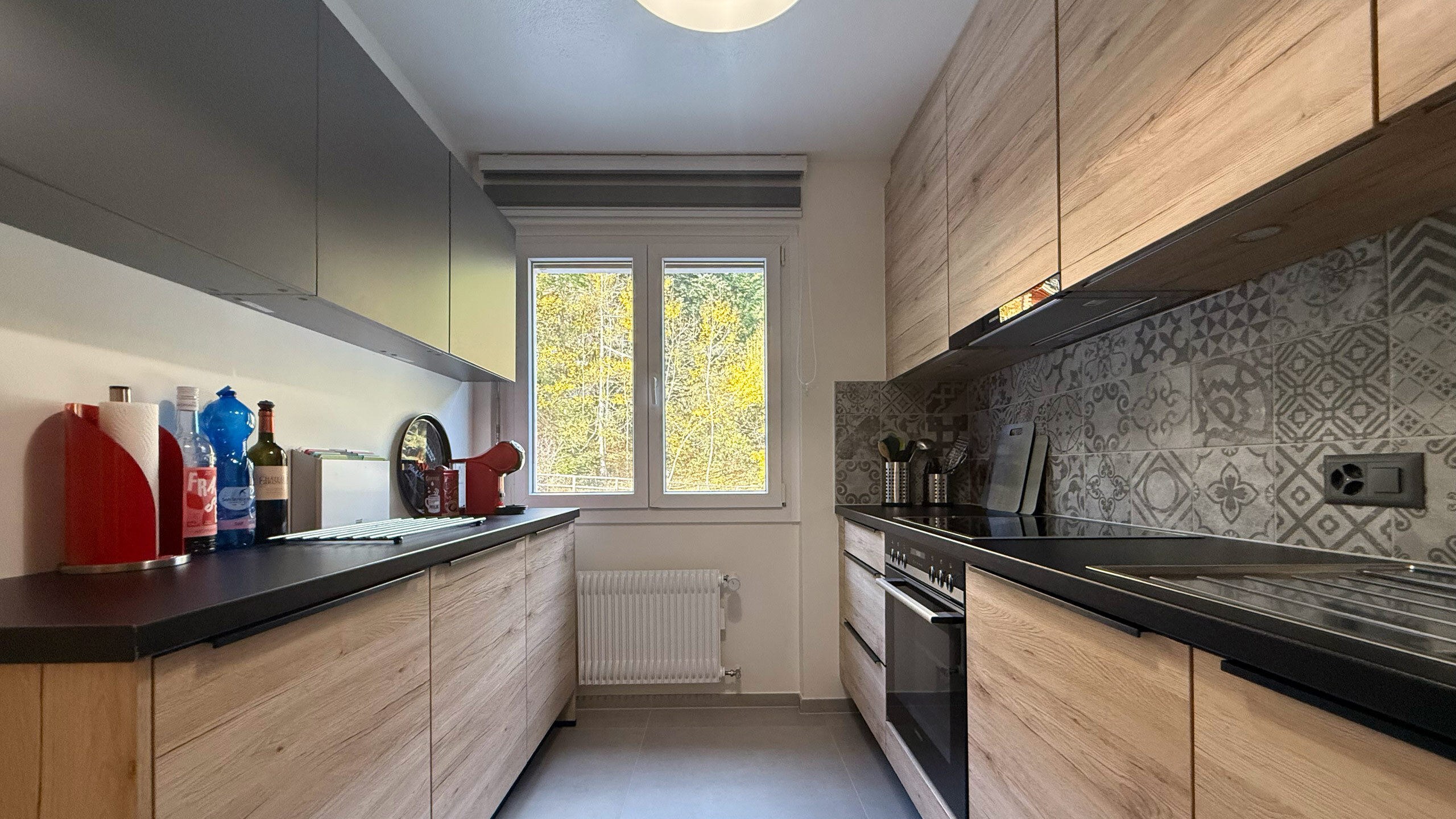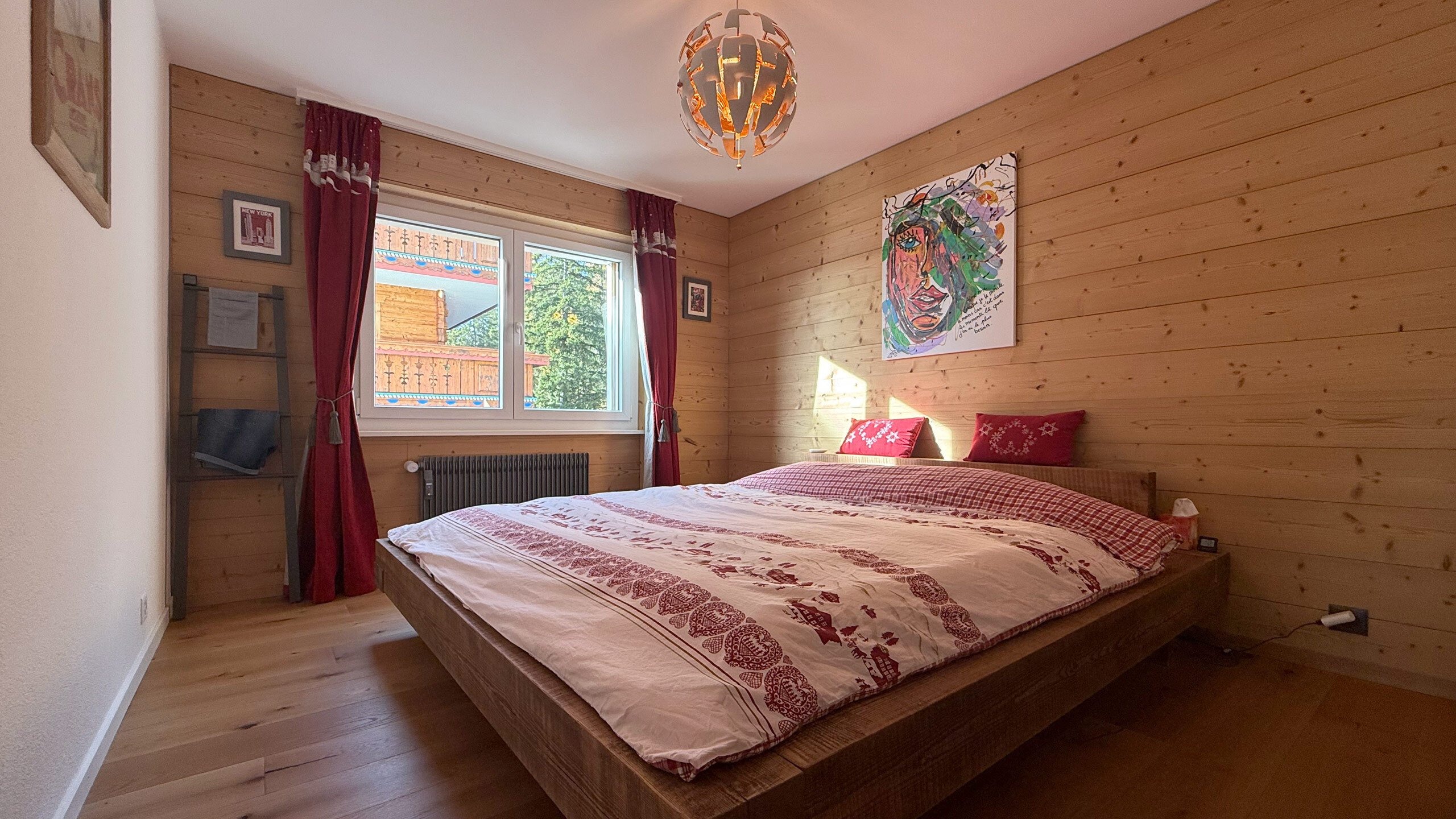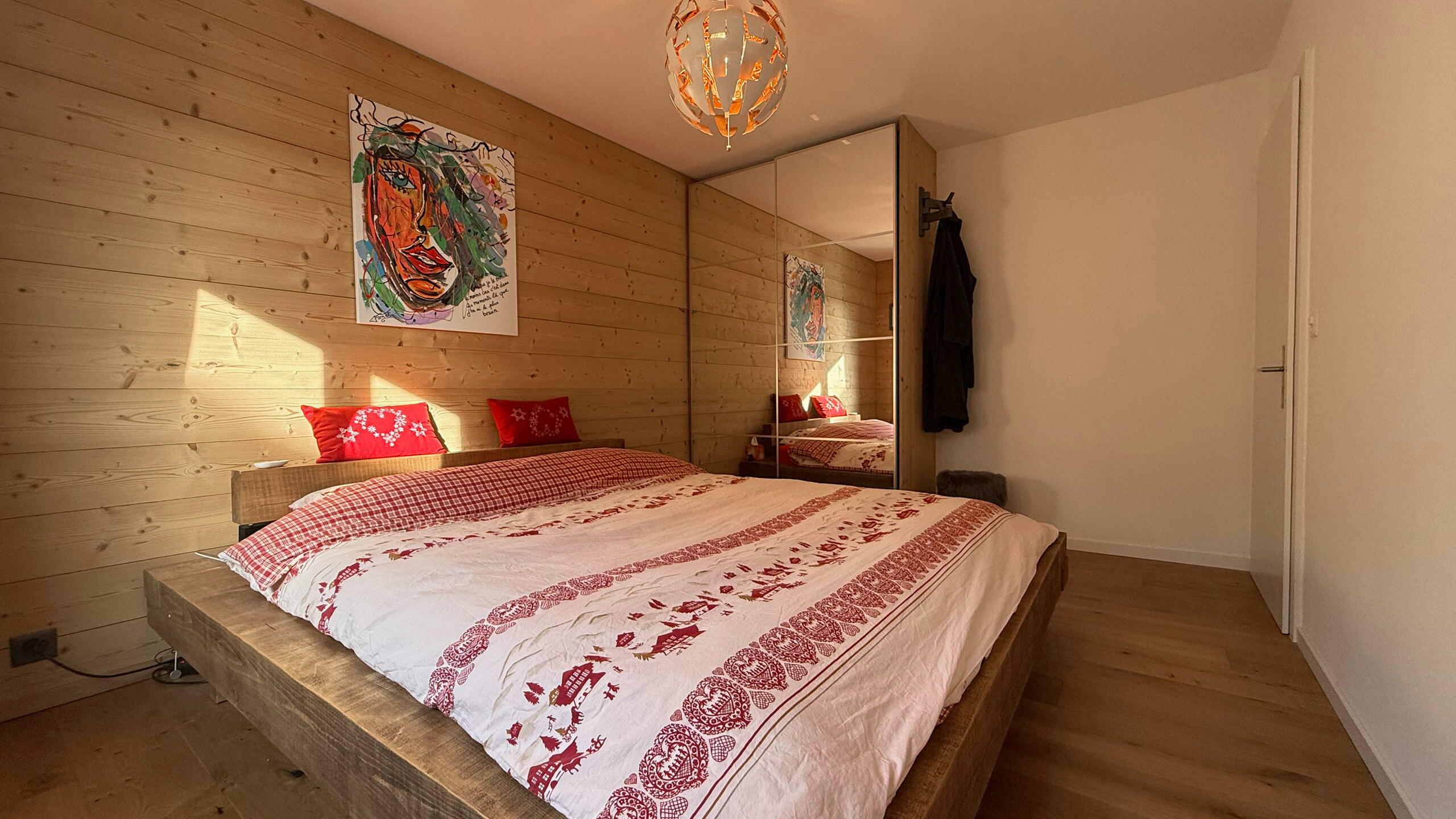Apartment
4.5 Rooms
126 m²
CHF 2,726,000.-
CHF 21,635.-/sqm
Apartment
CHF 21,635.-/sqm



Apartment
CHF 10,529.-/sqm


Apartment
CHF 10,375.-/sqm
Terrace apartment
CHF 10,081.-/sqm
Apartment
Condominium apartment
CHF 14,241.-/sqm
Condominium apartment
CHF 34,211.-/sqm
Apartment
CHF 9,844.-/sqm
Apartment
CHF 22,429.-/sqm
Apartment
CHF 10,357.-/sqm
Apartment
In the canton of Valais, Crans-Montana combines authenticity and modernity with its offer of apartments for sale. Nestled in the heart of the Swiss Alps, this dynamic resort is a magnet for those looking to buy property in a stunning setting. Whether you are looking for an investment for your primary residence or a property purchase for a long-term project, the properties for sale in Crans-Montana will meet your expectations.
The apartments available in Crans-Montana range from modern studios to spacious lofts, often with balconies overlooking the majestic Plaine Morte Glacier or the peaceful Lac de la Moubra. Many properties benefit from private parking, sunny gardens and panoramic terraces. The proximity to public transport, thanks to local buses and funiculars, as well as easy access from Sierre, makes these residences ideal for winter sports enthusiasts and alpine vacationers.
Crans-Montana is more than just a Swiss ski resort. It is a vibrant place where quality of life is paramount. Luxury shopping malls and boutiques are complemented by fine dining restaurants, offering a rich and diverse local experience. Golf courses and hiking trails through lush green landscapes attract families and retirees looking for a peaceful mountain lifestyle. With generous sunshine and a wide range of tourist activities, the resort embodies the perfect alpine retreat.
Discover all our apartments for sale in Crans-Montana, in the canton of Valais. Each property represents an opportunity to join a community that values both the dynamism and tranquility of the Swiss mountains.
Explore our listings now and make your real estate dream in Crans-Montana a reality. Start your search today to find the apartment that matches your aspirations, whether you are looking for a holiday pied-à-terre or a solid real estate investment.