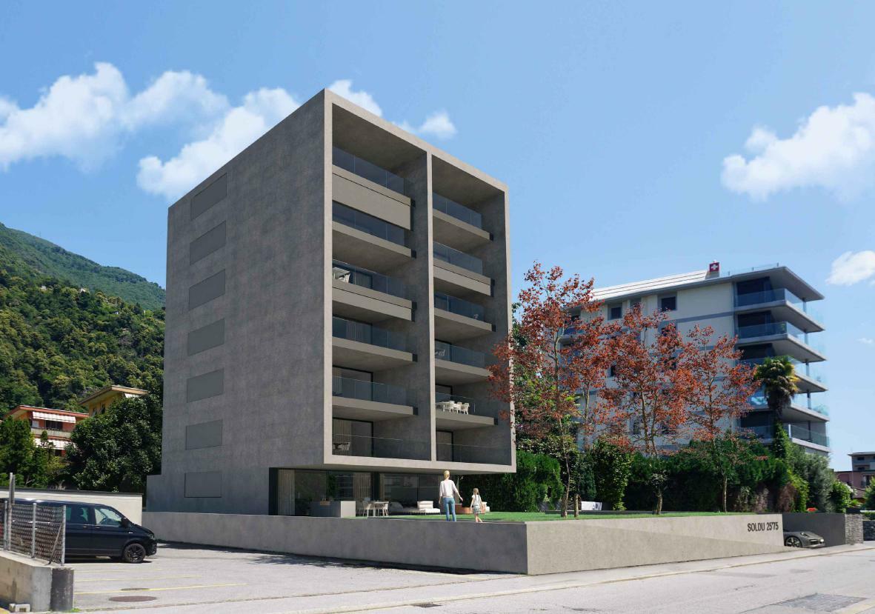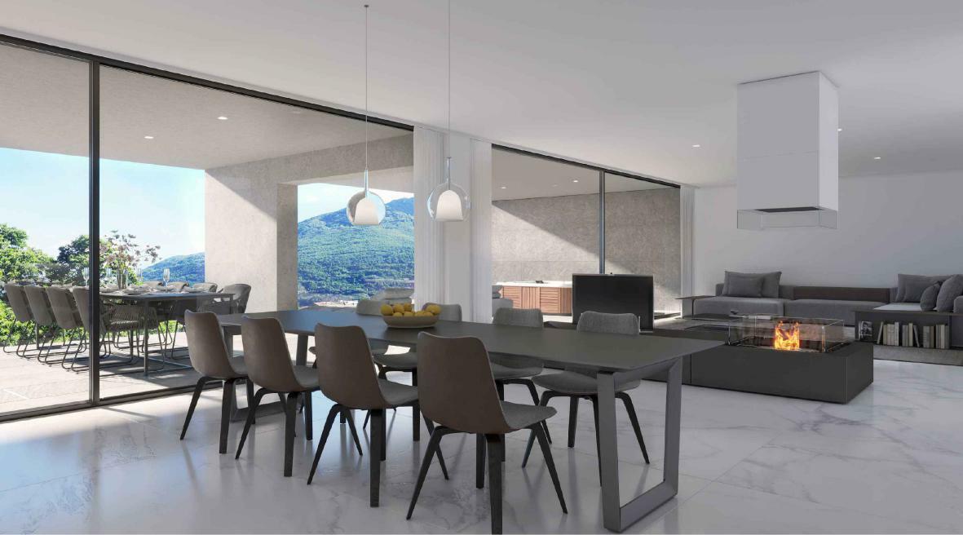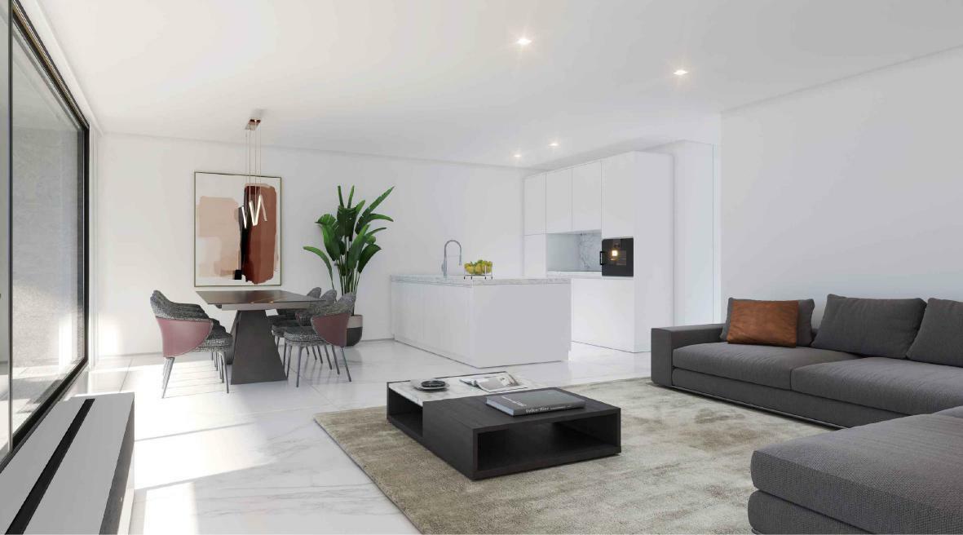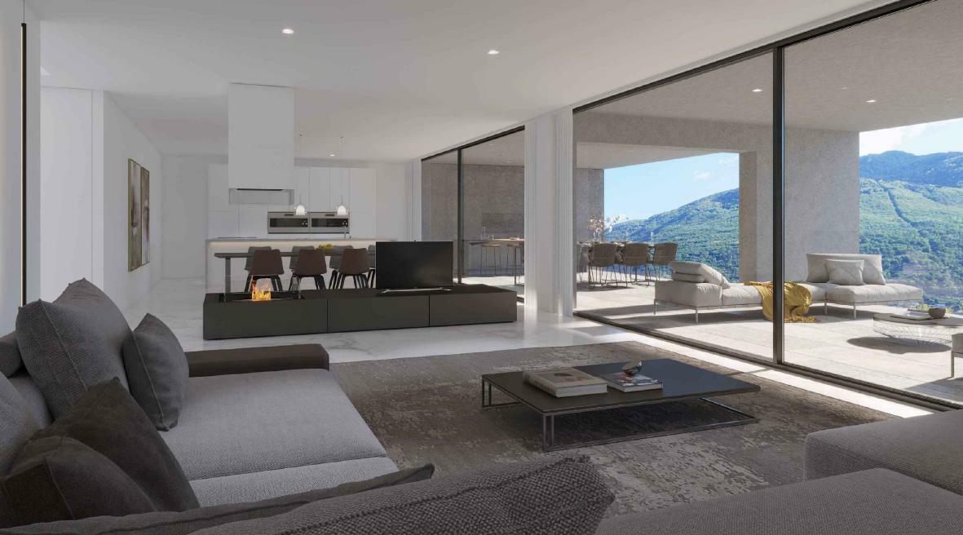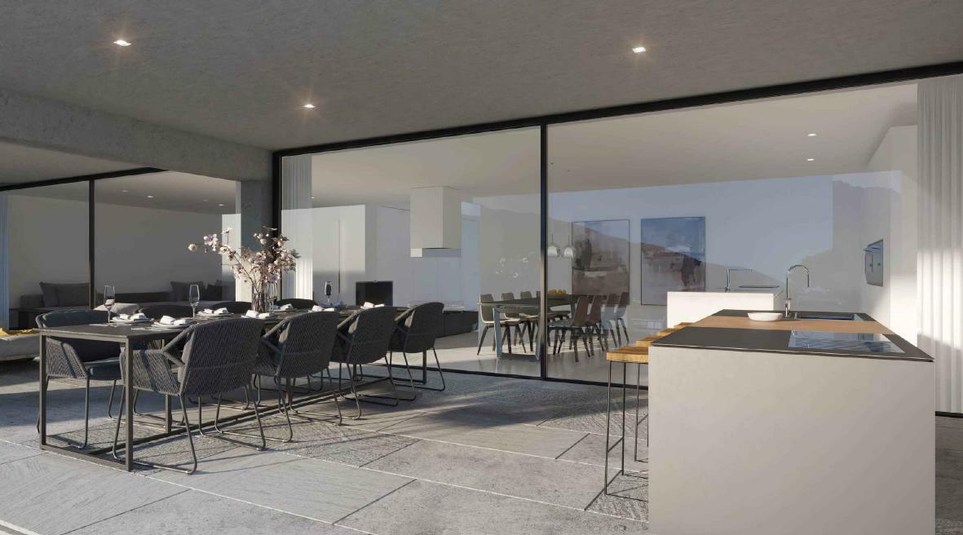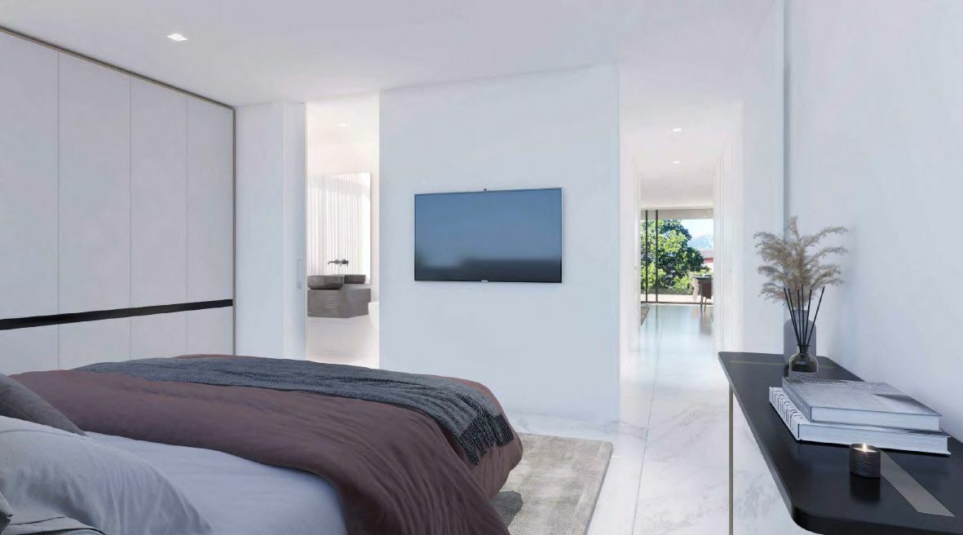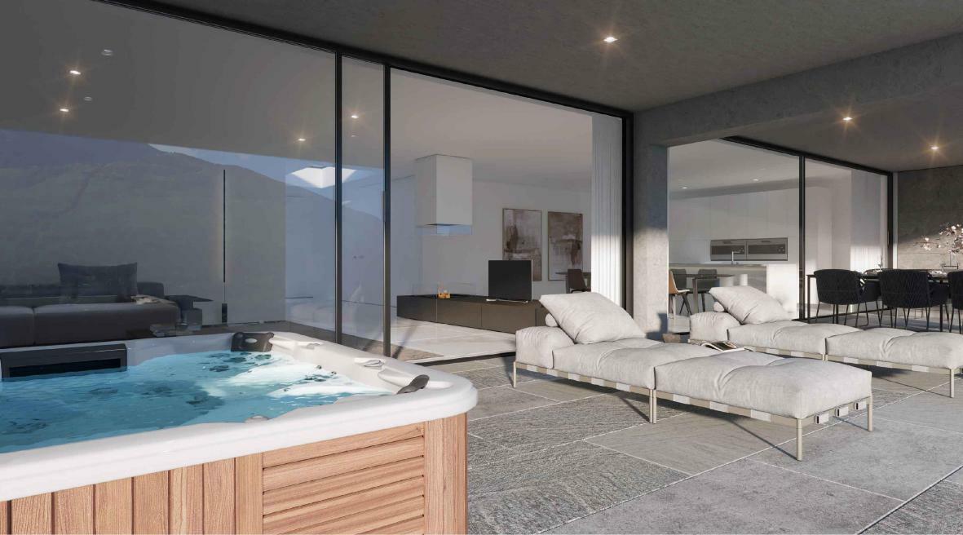Residenza SOLDU 25'75 - 12 newly built apartments (54)
Living areaMore than ~ 95 m²
AvailabilityTo agree
Localisation
Solduno, 6600 SoldunoCharacteristics
Reference
65
Availability
To agree
Second home
Authorized
Sale to persons abroad authorized
Yes
Year of construction
2026
Number of levels for the real asset
6
Condition of the property
New
Living area
More than ~ 95 m²
Description
Residenza SOLDU 25'75, is a high standing building located in the beautiful town of Solduno, in a residential area within walking distance of the main services.
The location offers an unobstructed view of the Maggia river and excellent sun exposure. All apartments are south-facing, as are the terraces, so that all living areas are optimally exposed to the sun. The building is designed as follows. The building will be spread over 8 floors and will have 12 apartments.
In the basement/garage level there are 22 parking spaces, an elevator and private cellars for each apartment, while laundry and ironing rooms are available on the floor. There is 1 bicycle room and 1 technical room for communal use. The residence will be distributed as follows: on the first floor there will be a 4 1/2-room apartment with beautiful private gardens, while from the 1st to the 5th floor there will be two 3 1/2-room apartments and finally on the 6th and last floor the penthouse with direct access via an elevator.
In the 4 1/2-room apartments there is also a beautiful fireplace and a TV block. Electric controls for all sun protection (slats), thermostats in the living room and kitchen area, video intercom are available.
All apartments have master bedrooms and master bathrooms with large showers, which are finished to a high standard and guarantee bright rooms thanks to the generous openings with thermally broken aluminum frames.
Do not hesitate to request the sales documentation!
The location offers an unobstructed view of the Maggia river and excellent sun exposure. All apartments are south-facing, as are the terraces, so that all living areas are optimally exposed to the sun. The building is designed as follows. The building will be spread over 8 floors and will have 12 apartments.
In the basement/garage level there are 22 parking spaces, an elevator and private cellars for each apartment, while laundry and ironing rooms are available on the floor. There is 1 bicycle room and 1 technical room for communal use. The residence will be distributed as follows: on the first floor there will be a 4 1/2-room apartment with beautiful private gardens, while from the 1st to the 5th floor there will be two 3 1/2-room apartments and finally on the 6th and last floor the penthouse with direct access via an elevator.
In the 4 1/2-room apartments there is also a beautiful fireplace and a TV block. Electric controls for all sun protection (slats), thermostats in the living room and kitchen area, video intercom are available.
All apartments have master bedrooms and master bathrooms with large showers, which are finished to a high standard and guarantee bright rooms thanks to the generous openings with thermally broken aluminum frames.
Do not hesitate to request the sales documentation!
Conveniences
Neighbourhood
- Shopping street
- Post office
- Restaurant(s)
- Pharmacy
- Bus stop
- Preschool
- Primary school
- Hospital / Clinic
Outside conveniences
- Terrace/s
- Garden in co-ownership
- Quiet
- Covered parking space(s)
Inside conveniences
- Lift/elevator
- Garage
- Open kitchen
- Eat-in-kitchen
- Guests lavatory
- Built-in closet
- Air conditioning
- Connected thermostat
Equipment
- Private laundry
- Phone
- Cable/TV
- Photovoltaic panels
- Internet connection
Condition
- New
Orientation
- South
Exposure
- All day
Style
- Modern
