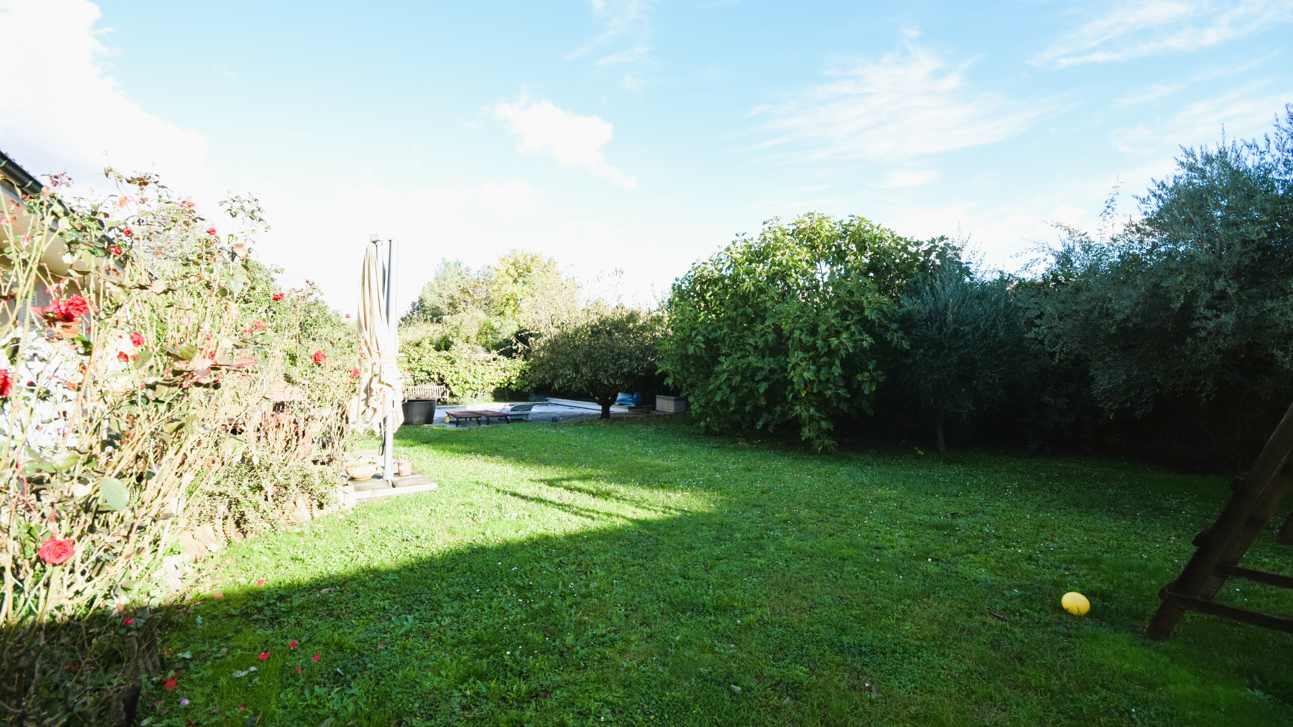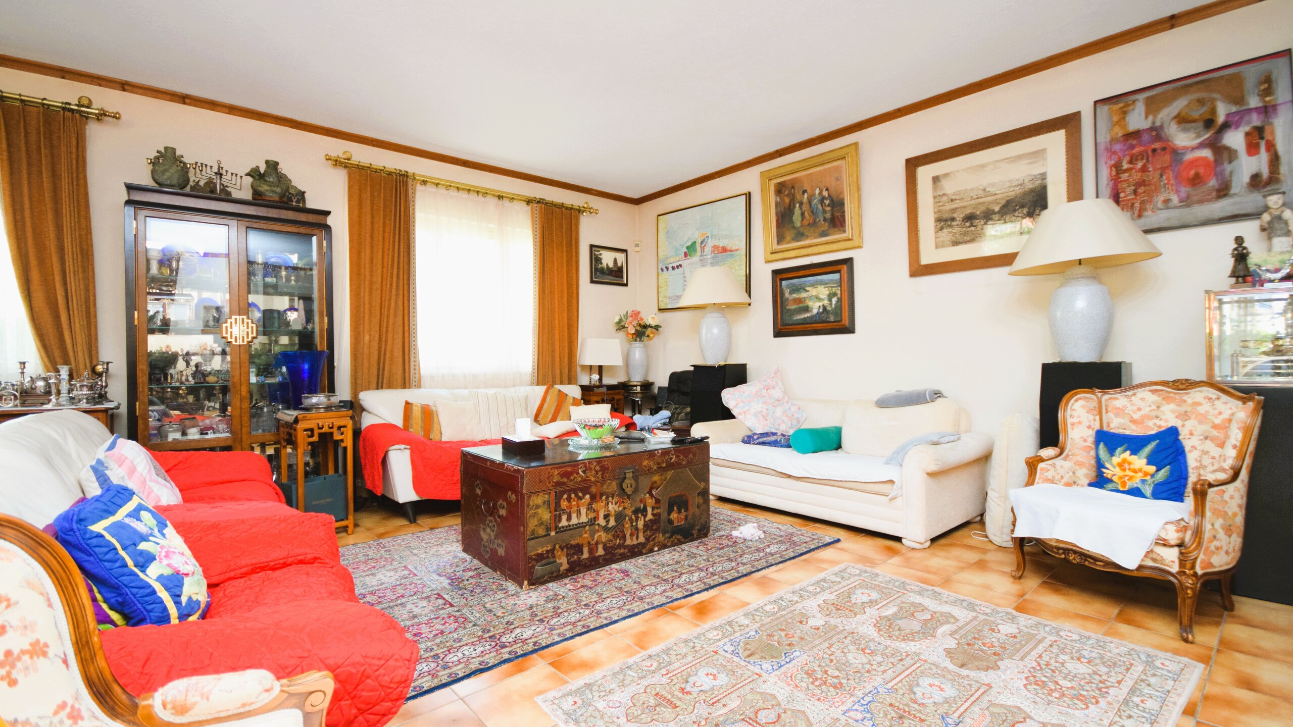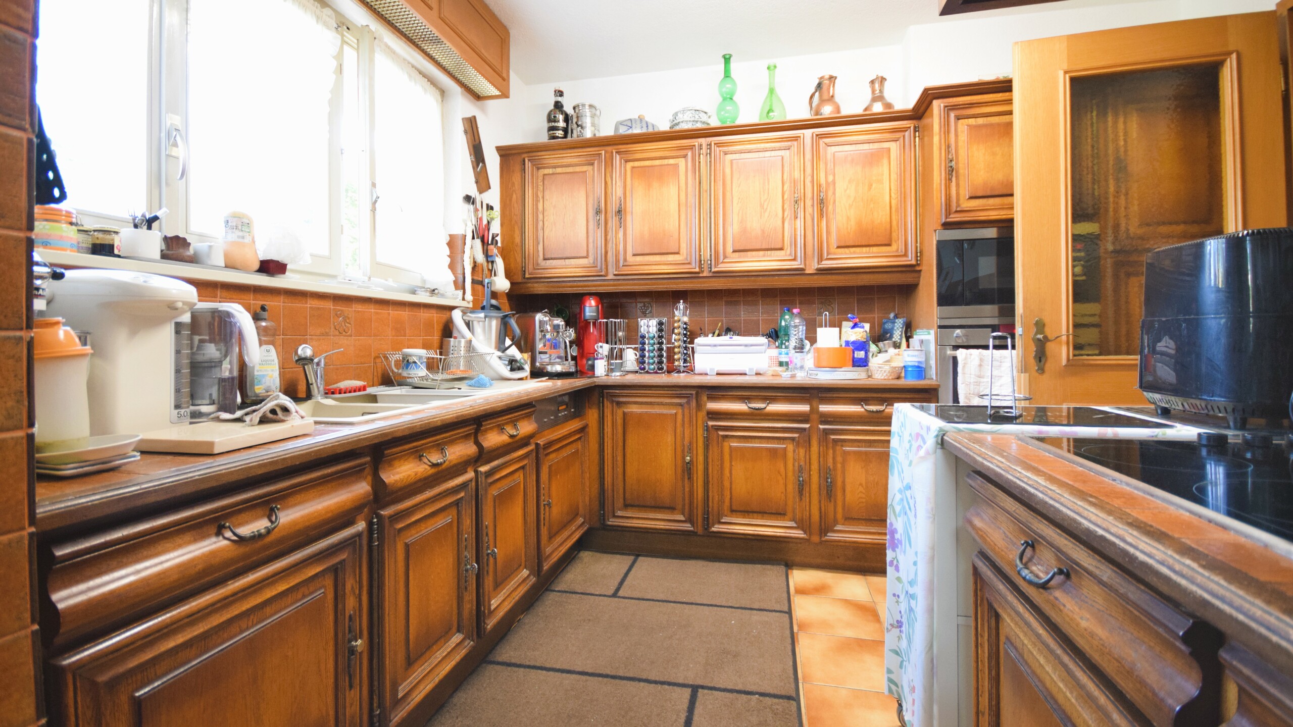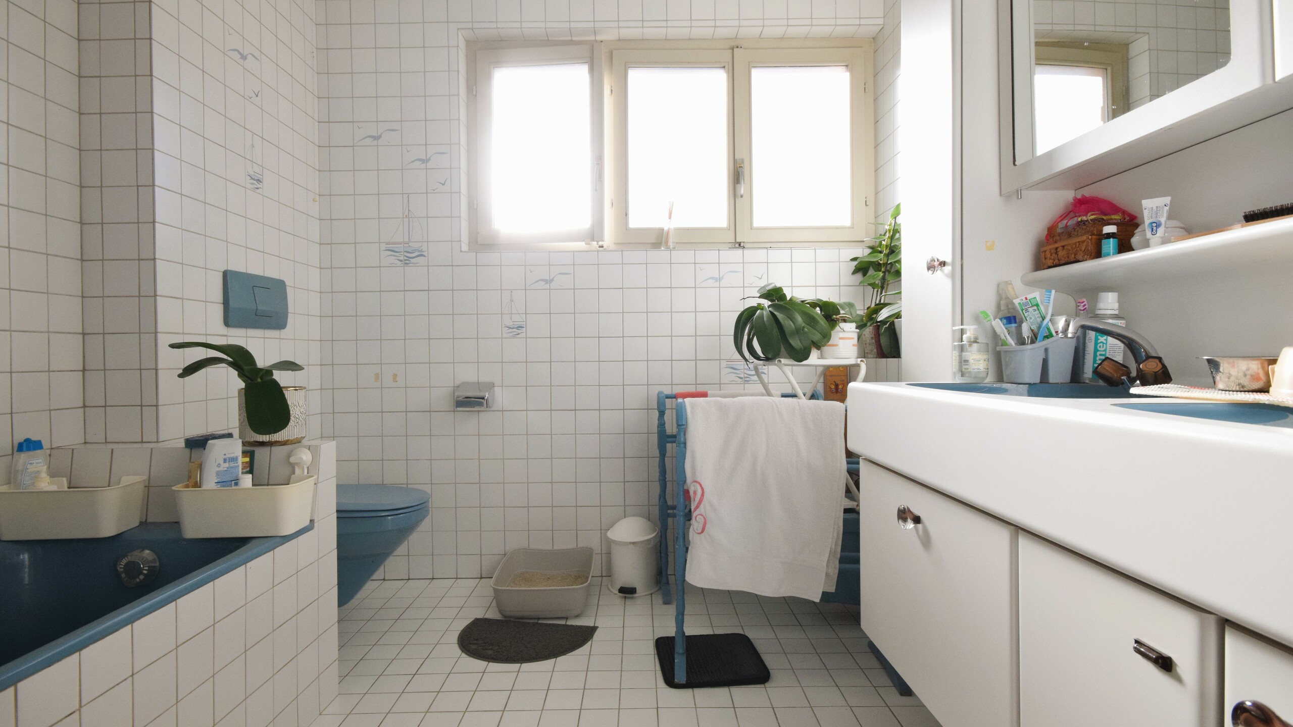Rare opportunity
Detached villa with pool for renovation
rooms8
Living area~ 235 m²
Object PriceCHF 4,850,000.-
AvailabilityTo agree
Localisation
Vésenaz, 1222 VésenazCharacteristics
Reference
3142.6.c
Availability
To agree
Bathrooms
4
Year of construction
1983
rooms
8
Bedrooms
4
Heating type
Fuel oil
Heating installation
Floor
Condition of the property
To restore
Living area
~ 235 m²
Useful surface
~ 539 m²
Number of toilets
4
Number of parkings
Interior
4
Exterior
3
Description
Ideally located in Vésenaz, this spacious detached house benefits from its proximity to the countryside and village amenities. Set on a plot of over 1,000m2, it boasts a swimming pool and an unoverlooked garden, ideal for relaxation.
The house offers 539m2 of floor space, distributed over three levels.
The first floor comprises an entrance hall with guest toilet, a large living room, with a dining area and a sitting area.
Both have direct access to the 60m2 terrace. The night area includes a hallway leading to three bedrooms, one of which benefits from a private bathroom with washbasin, bath and toilet. An independent bathroom is also available.
The attic space consists of a vast storage area, lit by velux windows, to be rearranged at the buyer's discretion.
In the basement, you'll find an additional bedroom with bathroom, a second shower room with toilet, a large room used as a studio with fitted kitchen, a gym with sauna, a cellar, a laundry room, as well as various technical and storage spaces. This level also includes a large garage for up to four vehicles.
Three further parking spaces outside complete this property.
It should be noted that a reserve of building rights of around 125m2 is available
The house offers 539m2 of floor space, distributed over three levels.
The first floor comprises an entrance hall with guest toilet, a large living room, with a dining area and a sitting area.
Both have direct access to the 60m2 terrace. The night area includes a hallway leading to three bedrooms, one of which benefits from a private bathroom with washbasin, bath and toilet. An independent bathroom is also available.
The attic space consists of a vast storage area, lit by velux windows, to be rearranged at the buyer's discretion.
In the basement, you'll find an additional bedroom with bathroom, a second shower room with toilet, a large room used as a studio with fitted kitchen, a gym with sauna, a cellar, a laundry room, as well as various technical and storage spaces. This level also includes a large garage for up to four vehicles.
Three further parking spaces outside complete this property.
It should be noted that a reserve of building rights of around 125m2 is available
Conveniences
Neighbourhood
- Village
- Green
- Restaurant(s)
- Bus stop
- Nursery
- Primary school
- Secondary school
- Sports centre
- Horse riding area
- Hospital / Clinic
Outside conveniences
- Terrace/s
- Garden
- Quiet
- Parking
- Swimming pool
Inside conveniences
- Garage
- Eat-in-kitchen
- Guests lavatory
- Cellar
- CP-Shelter
Equipment
- Connections for washing tower
Condition
- To be renovated



