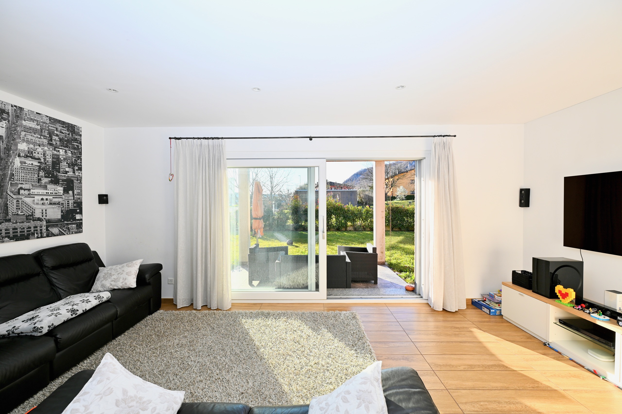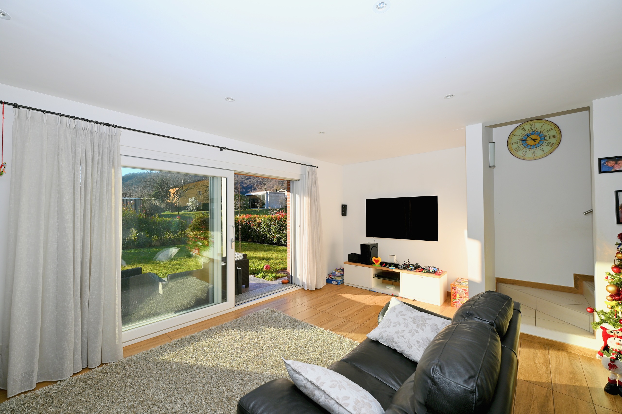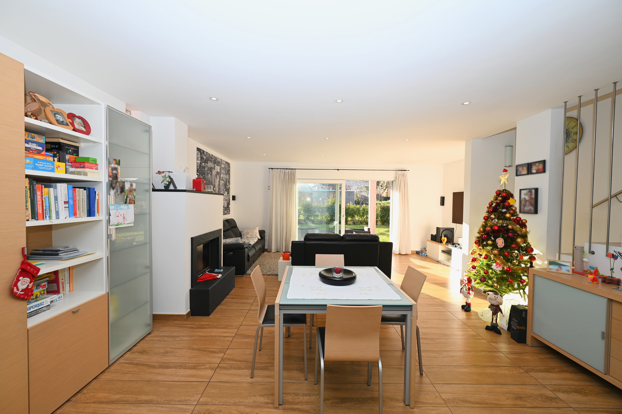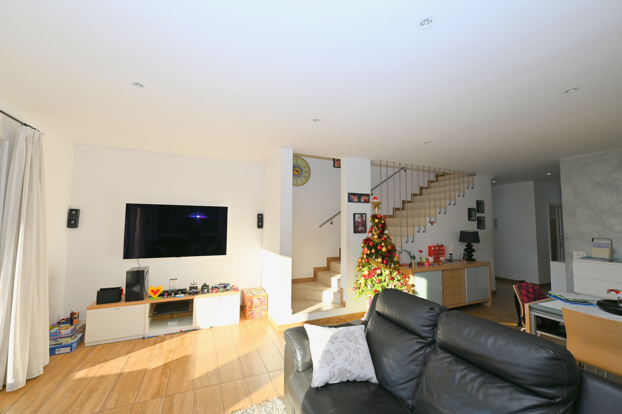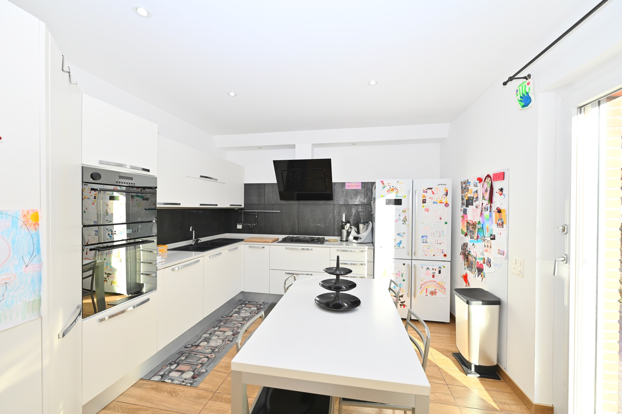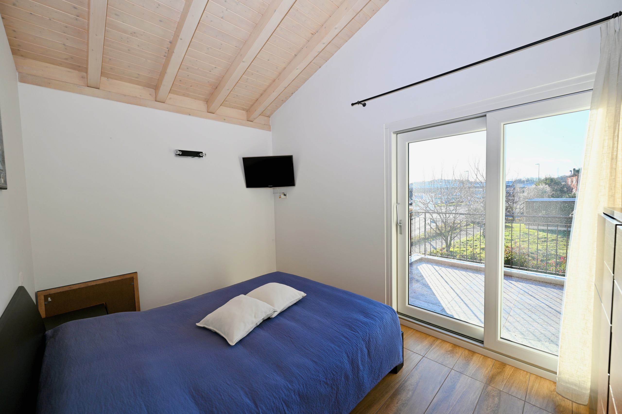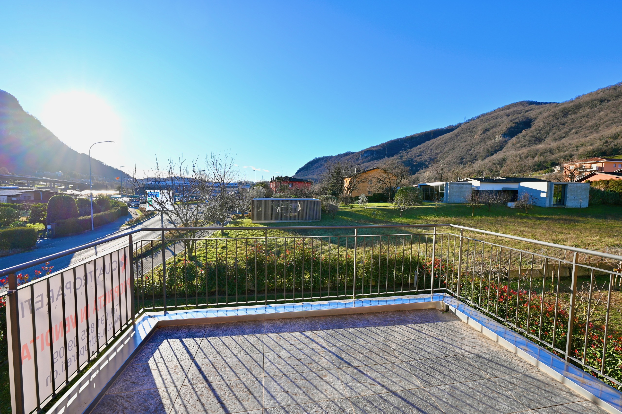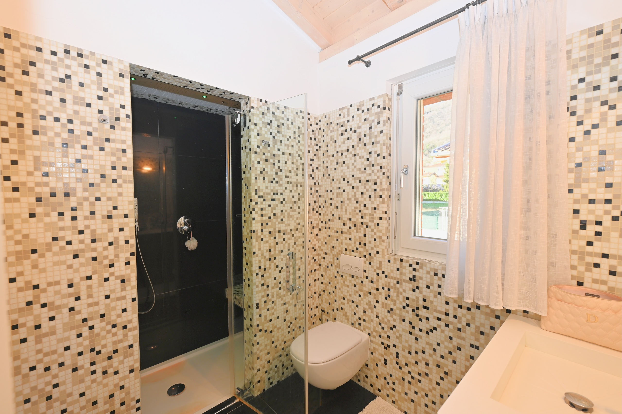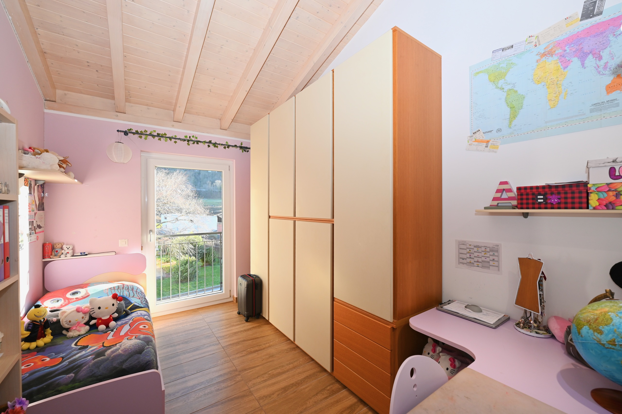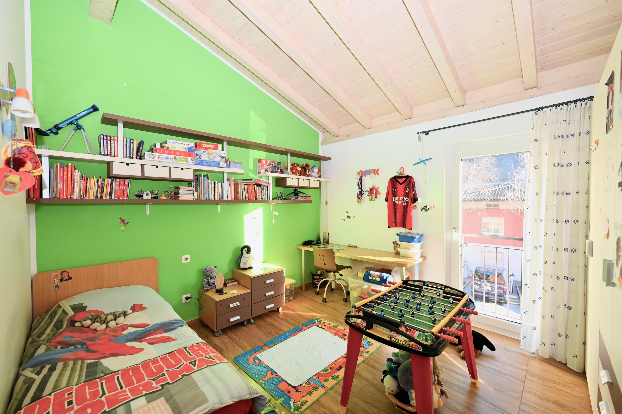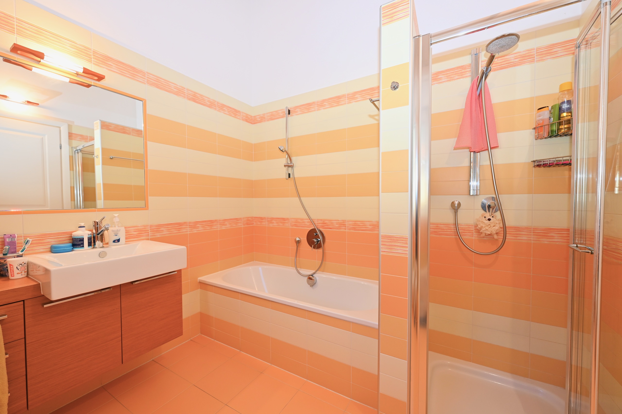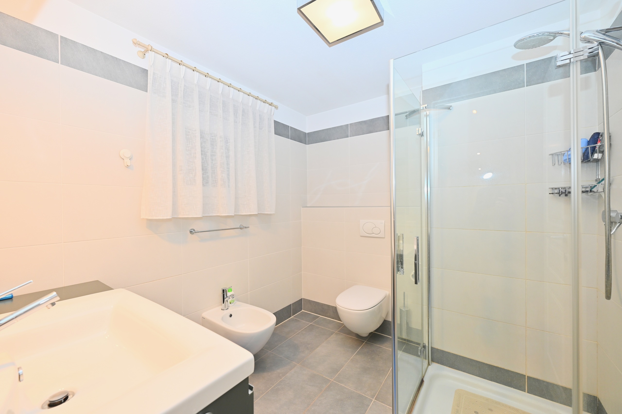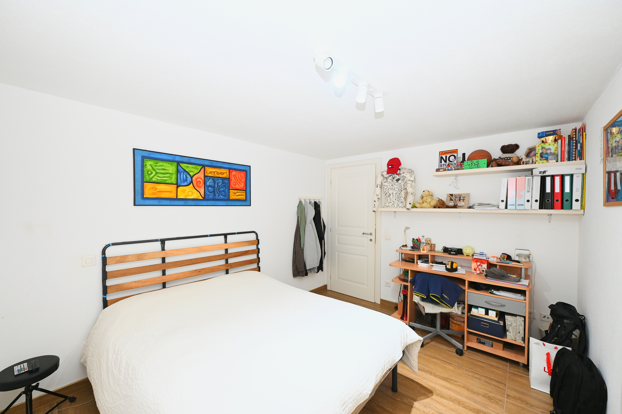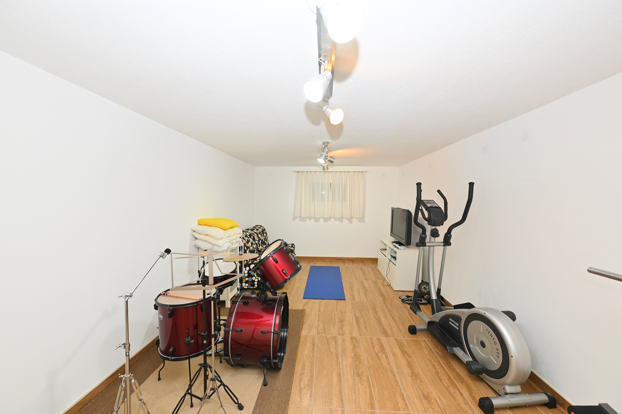Modern Detached House with Garden and Panoramic View
rooms7
Living area180 m²
Object PriceCHF 1,340,000.-
AvailabilityImmediate
Localisation
Riva San Vitale, 6826 Riva San VitaleCharacteristics
Reference
9824
Availability
Immediate
Bathrooms
4
Year of construction
2007
rooms
7
Bedrooms
6
Total number of floors
3
Ground surface
421 m²
Living area
180 m²
Terrace surface
10.4 m²
Number of parkings
Interior
1 | included
Exterior
1 | included
Total
2 | included
Description
In Riva San Vitale, in a quiet and sunny residential area, easily accessible to all services, we offer for sale this beautiful single-family house.
Built in 2007, the house is on 3 levels and features high quality finishes. It stands out for its excellent state of preservation and for the presence of a large garden with pergola, perfect for moments of relaxation.
The house has 2 fireplaces: one outside next to the pergola and one inside in the living room.
CELLAR FLOOR: (heated, with windows and vents):
- Laundry room-closet and heating
- 3 available rooms, one of which is prepared for the installation of a kitchen
- Cellar
- Bathroom with shower and window
GROUND FLOOR:
- Atrium with built-in closet
- Living-dining room with fireplace and exit to garden and pergola
- Kitchen open to the living room with access to the garden. The kitchen powered by gas but also prepared for electric use.
- WC with window
- Garage of 28 sqm
- Open car porch of 3.40 x 6.35 m
FIRST FLOOR (attic):
- Master bedroom with wardrobe closet, bathroom with chromotherapy shower and 10.40 sq m balcony
- 2 bedrooms.
- Bathroom with bathtub, shower and window
A spacious garage of 28 sq m and a covered porch for a second vehicle complete the property.
The heating system is gas, with heat distribution by means of coils, maintained regularly.
Modern equipment includes electric shutters, PVC double-glazed windows and a video surveillance system.
This property combines comfort, quality construction, and an ideal location for those seeking a serene and well-serviced environment
Built in 2007, the house is on 3 levels and features high quality finishes. It stands out for its excellent state of preservation and for the presence of a large garden with pergola, perfect for moments of relaxation.
The house has 2 fireplaces: one outside next to the pergola and one inside in the living room.
CELLAR FLOOR: (heated, with windows and vents):
- Laundry room-closet and heating
- 3 available rooms, one of which is prepared for the installation of a kitchen
- Cellar
- Bathroom with shower and window
GROUND FLOOR:
- Atrium with built-in closet
- Living-dining room with fireplace and exit to garden and pergola
- Kitchen open to the living room with access to the garden. The kitchen powered by gas but also prepared for electric use.
- WC with window
- Garage of 28 sqm
- Open car porch of 3.40 x 6.35 m
FIRST FLOOR (attic):
- Master bedroom with wardrobe closet, bathroom with chromotherapy shower and 10.40 sq m balcony
- 2 bedrooms.
- Bathroom with bathtub, shower and window
A spacious garage of 28 sq m and a covered porch for a second vehicle complete the property.
The heating system is gas, with heat distribution by means of coils, maintained regularly.
Modern equipment includes electric shutters, PVC double-glazed windows and a video surveillance system.
This property combines comfort, quality construction, and an ideal location for those seeking a serene and well-serviced environment
