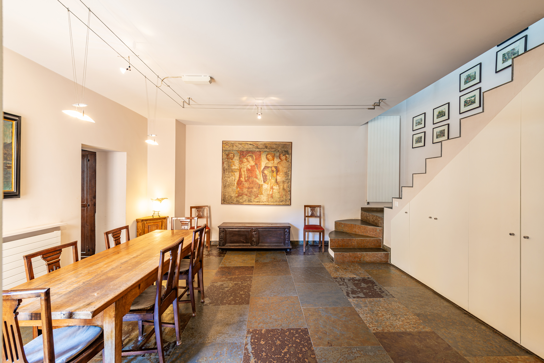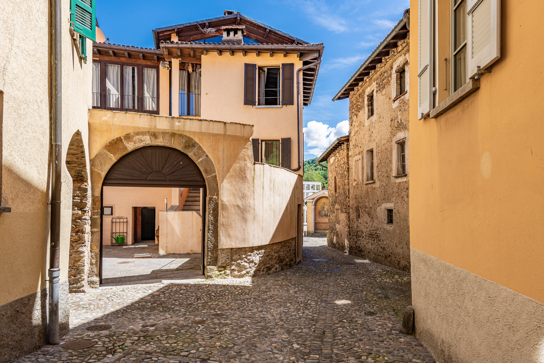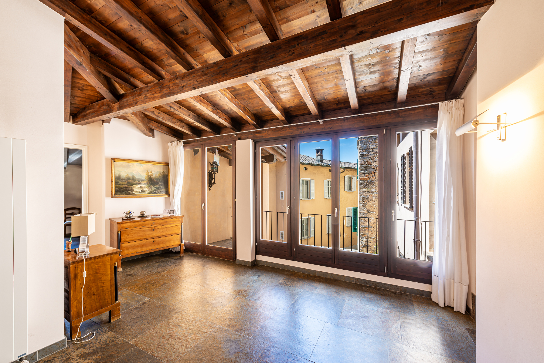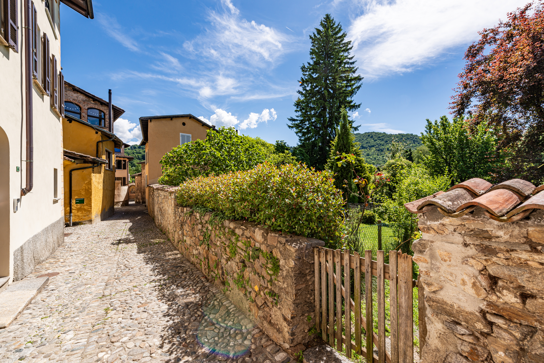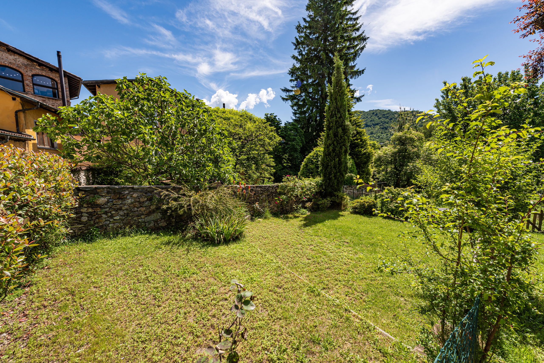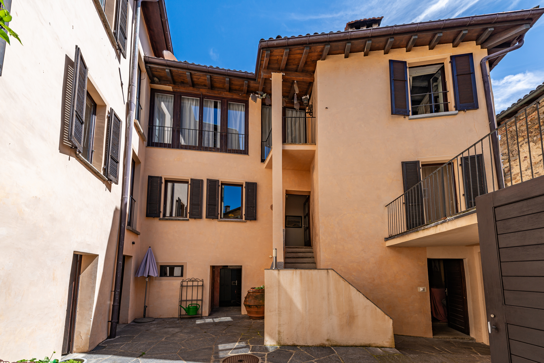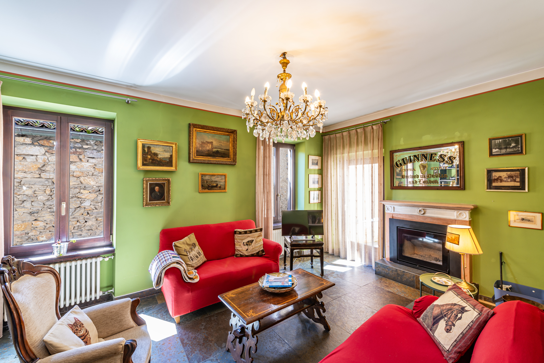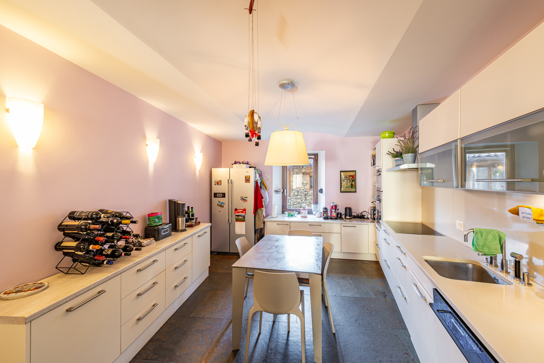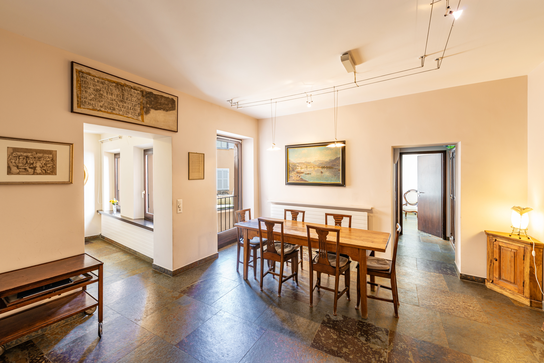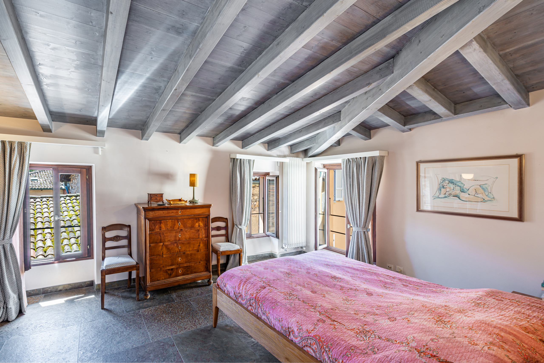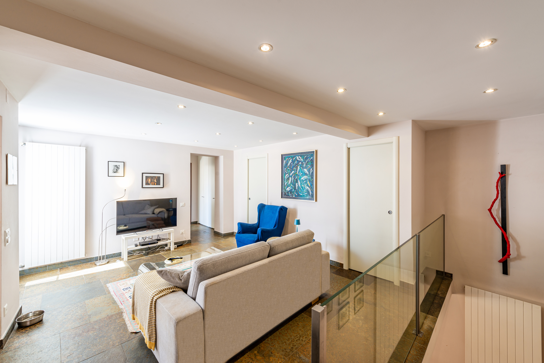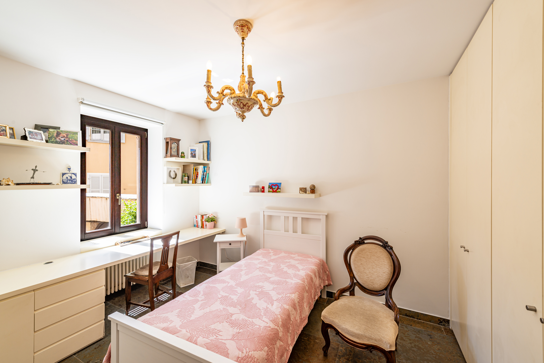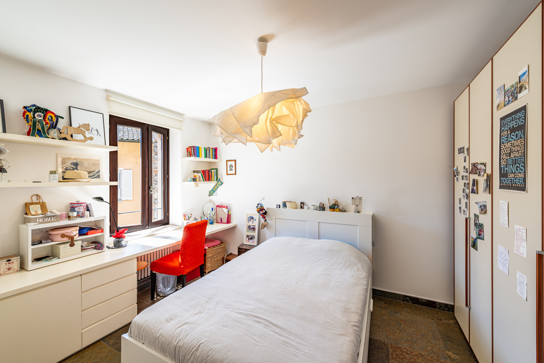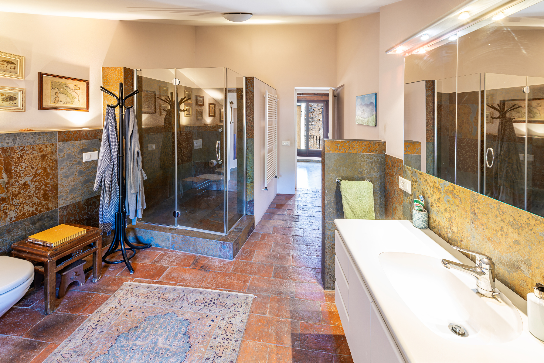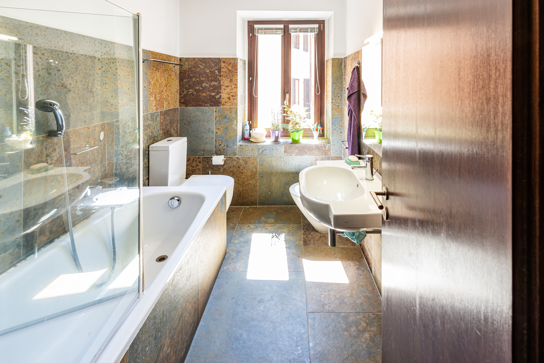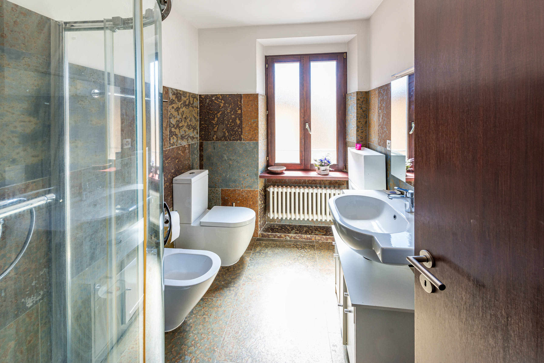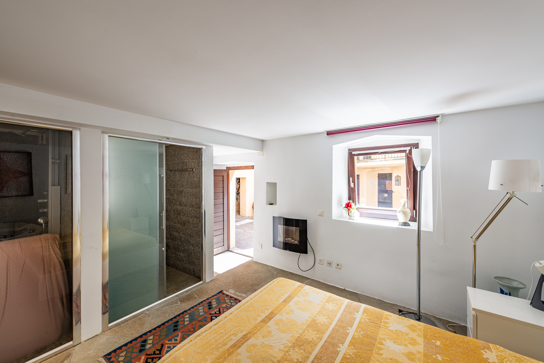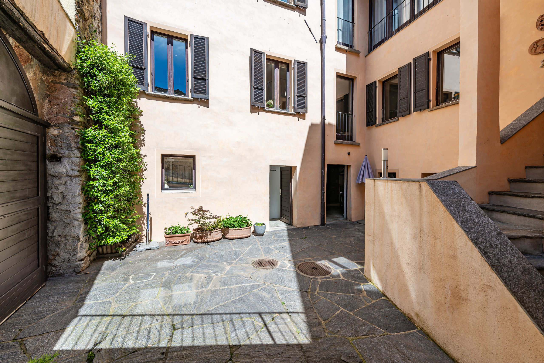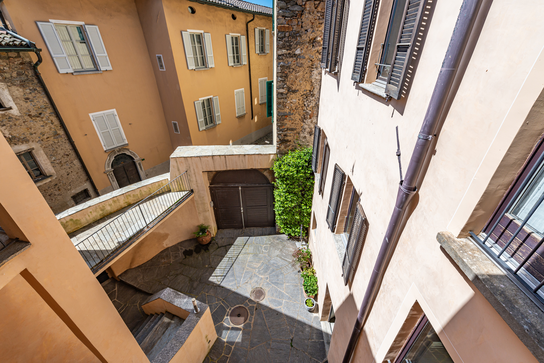18th century house
Rooms12
Living area442 m²
Object PricePrice upon request
AvailabilityTo agree
Localisation
6945 OriglioCharacteristics
Reference
5000980
Availability
To agree
Bathrooms
4
Year of construction
1800
Latest renovations
2010
Rooms
12
Bedrooms
4
Heating type
Gas
Heating installation
Radiator
Garden surface
37 m²
Ground surface
162 m²
Living area
442 m²
Gross living area
448 m²
Terrace surface
12 m²
Description
This historic property dating back to the 18th to 19th century, completely renovated between 2006 and 2008 is located in the centre of Origlio with direct car access, 9 km from the city centre of Lugano.
All main services are easily accessible within a few minutes‘ drive, the public transport stop is close to the house, north and south accesses to the motorway are approx. 15 minutes drive away, and the SBB railway station can be reached in approx. 20 minutes by car.
Very quiet location with sunshine and a view of greenery.
in the municipality of Orgilgio is based the Rudolf Steiner public school.
The living space and the size of the individual rooms are generous and the interior finishes of good quality: slate and granite floors.
Arranged on 4 floors as follows:
Ground floor:
Access courtyard, outbuilding with separate entrance, grottino with pantry and fireplace, cellar, laundry, storage room.
First floor:
entrance hall, hallway with large fireplace, large living room with fireplace and direct access to the terrace of approx. 11 SQM, fully equipped eat-in kitchen, dining room with open staircase, one bedroom and one bathroom.
Second floor:
further living room, one bedroom, vestibule with built-in wardrobes, one bathroom with shower, large atrium with direct access to the small balcony, one bedroom.
Attic floor:
three heated rooms, one with sink.
The house has a courtyard of approx. 45 SQM which can also be used as parking space for 1-2 cars and a small garden of 37 SQM a few metres from the house.
All main services are easily accessible within a few minutes‘ drive, the public transport stop is close to the house, north and south accesses to the motorway are approx. 15 minutes drive away, and the SBB railway station can be reached in approx. 20 minutes by car.
Very quiet location with sunshine and a view of greenery.
in the municipality of Orgilgio is based the Rudolf Steiner public school.
The living space and the size of the individual rooms are generous and the interior finishes of good quality: slate and granite floors.
Arranged on 4 floors as follows:
Ground floor:
Access courtyard, outbuilding with separate entrance, grottino with pantry and fireplace, cellar, laundry, storage room.
First floor:
entrance hall, hallway with large fireplace, large living room with fireplace and direct access to the terrace of approx. 11 SQM, fully equipped eat-in kitchen, dining room with open staircase, one bedroom and one bathroom.
Second floor:
further living room, one bedroom, vestibule with built-in wardrobes, one bathroom with shower, large atrium with direct access to the small balcony, one bedroom.
Attic floor:
three heated rooms, one with sink.
The house has a courtyard of approx. 45 SQM which can also be used as parking space for 1-2 cars and a small garden of 37 SQM a few metres from the house.
