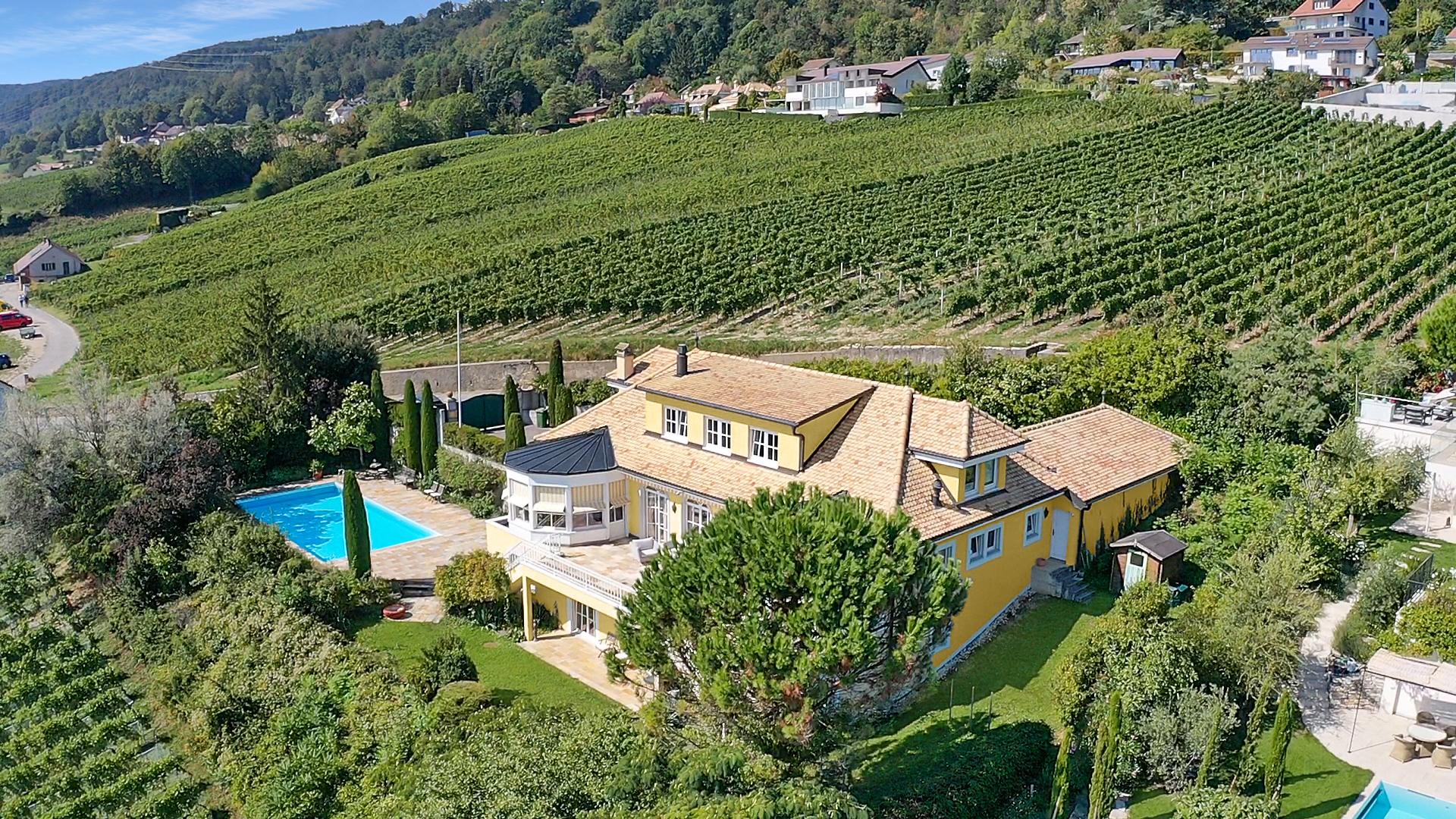Splendid property with panoramic views and pool, Mont-sur-Rolle
rooms8
Living area400 m²
Object PriceCHF 6,500,000.-
AvailabilityTo agree
Localisation
Mont-sur-rolle, 1185 Mont-sur-RolleCharacteristics
Reference
5002964
Availability
To agree
Bathrooms
4
Year of construction
2001
Latest renovations
2014
rooms
8
Bedrooms
6
Total number of floors
3
Flat
1
Number of terraces
1
Heating type
Fuel oil
Heating installation
Radiator
Garden surface
1,400 m²
Ground surface
2,603 m²
Living area
400 m²
Number of toilets
5
Number of parkings
Interior
3
Exterior
3
Description
Situated high up in the commune of Mont sur Rolle, this beautiful house enjoys an exceptional location: peaceful, surrounded by vineyards and with a breathtaking view of Lake Geneva and the Alps.
The house, built in 2001, is made of three levels. The entrance is on the ground floor, which offers three beautiful reception rooms, two living rooms and a dining room. All three rooms have access to the terrace and face the lake. This floor also features a fully-equipped kitchen adjoining a small room with independent access used as a laundry room, as well as a bedroom and bathroom.
The lower ground floor is currently dedicated to the night space, with three bedrooms and a bathroom, but has the potential to be transformed into a leisure area, home cinema, fitness.... All rooms have access to the garden and swimming pool.
The first floor offers the master bedroom with dressing-room and an ensuite bathroom.
The 2,600m2 plot is totally sheltered from view. It comprises an area organized around the swimming pool and an area currently planted with vines. A large parking area and two garages are located to the north of the plot, providing space for 8 to 10 vehicles.
The house, built in 2001, is made of three levels. The entrance is on the ground floor, which offers three beautiful reception rooms, two living rooms and a dining room. All three rooms have access to the terrace and face the lake. This floor also features a fully-equipped kitchen adjoining a small room with independent access used as a laundry room, as well as a bedroom and bathroom.
The lower ground floor is currently dedicated to the night space, with three bedrooms and a bathroom, but has the potential to be transformed into a leisure area, home cinema, fitness.... All rooms have access to the garden and swimming pool.
The first floor offers the master bedroom with dressing-room and an ensuite bathroom.
The 2,600m2 plot is totally sheltered from view. It comprises an area organized around the swimming pool and an area currently planted with vines. A large parking area and two garages are located to the north of the plot, providing space for 8 to 10 vehicles.












