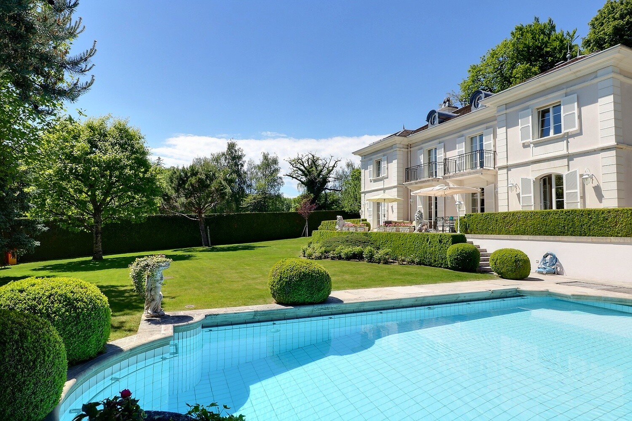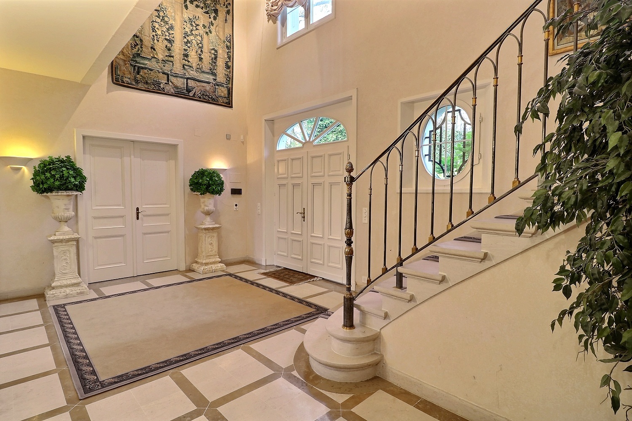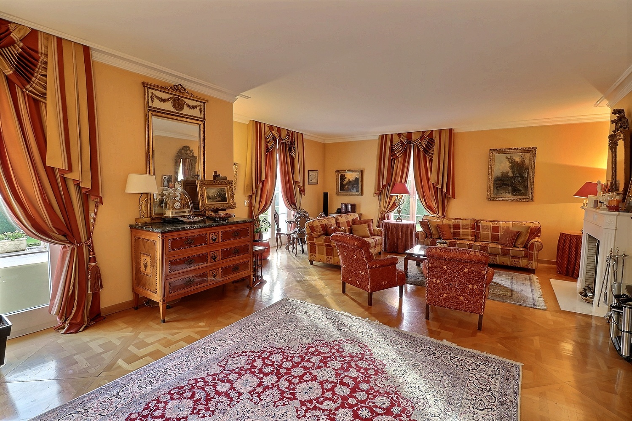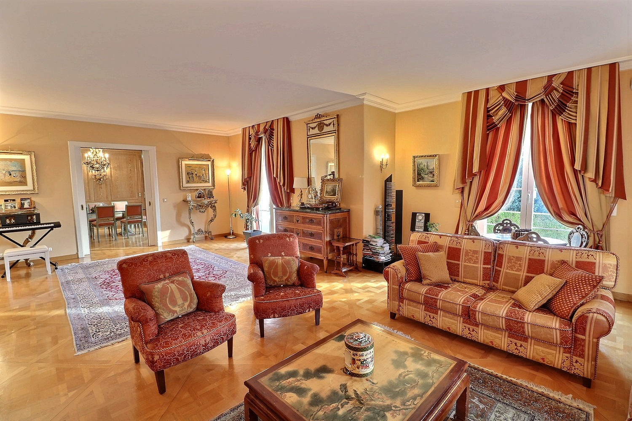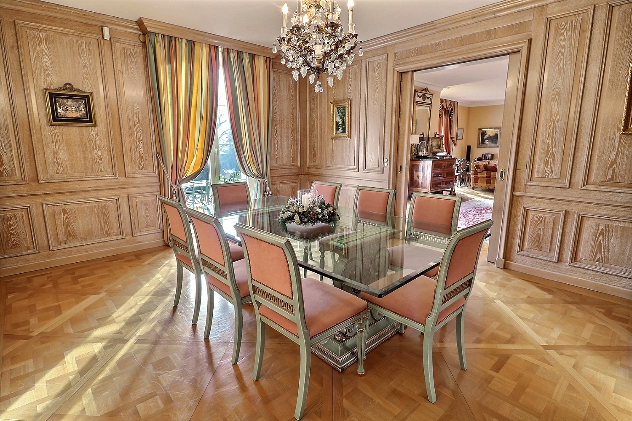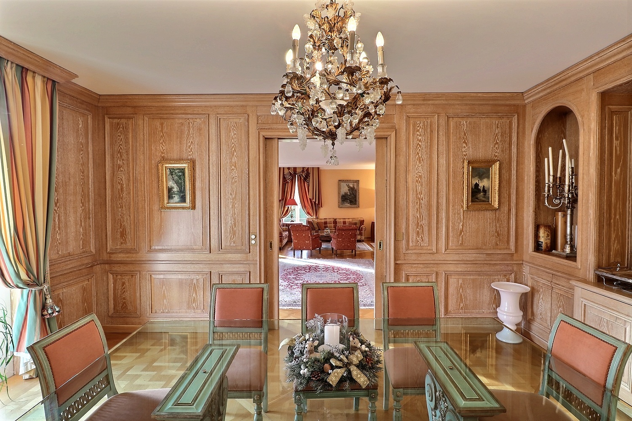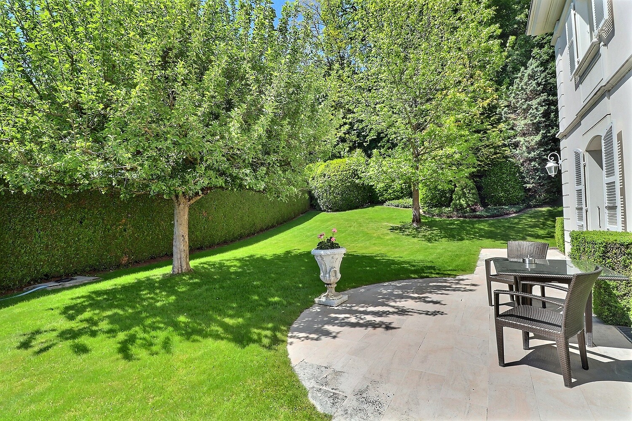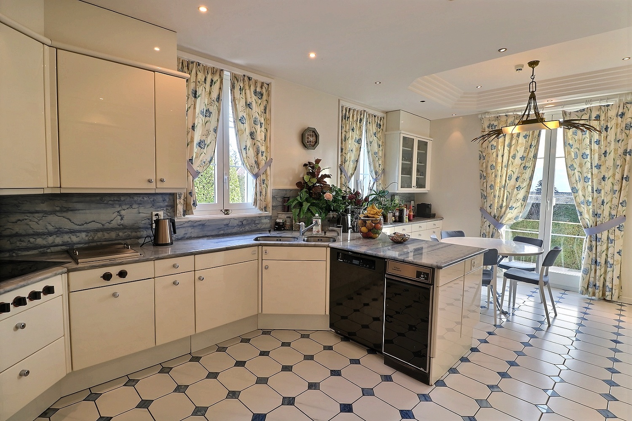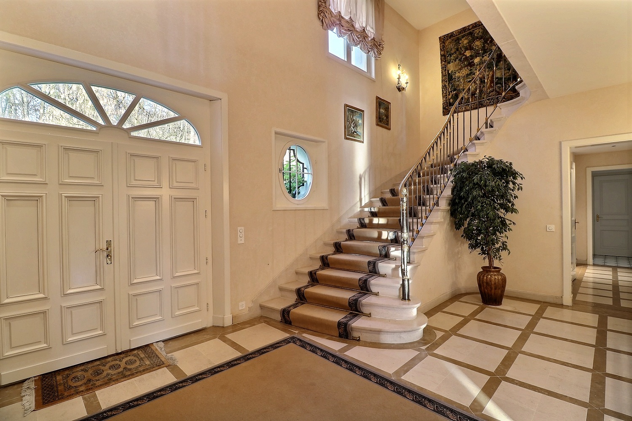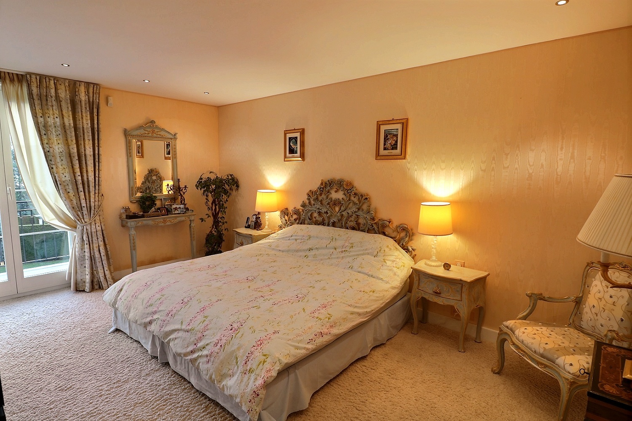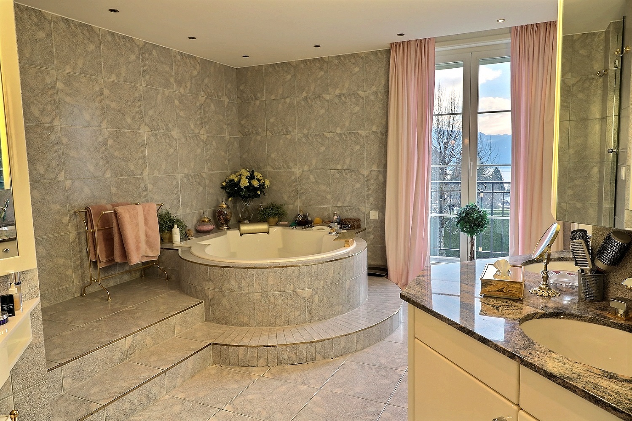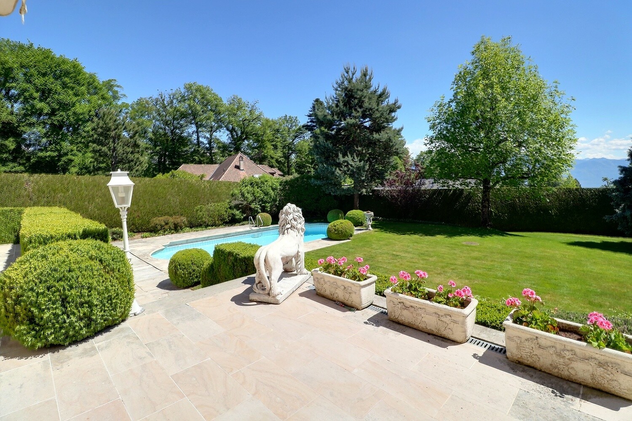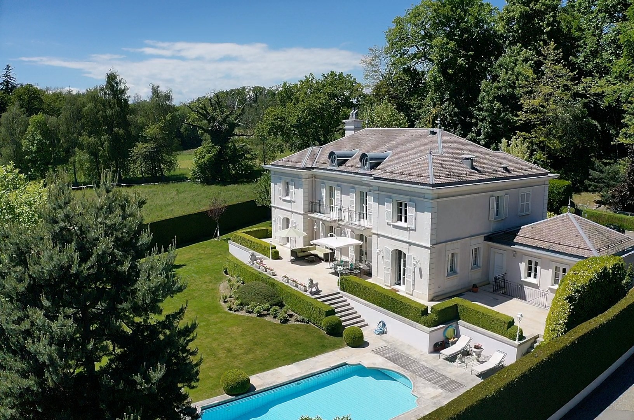Wonderful Master property in a famous area of Lausanne
rooms8.5
Living area450 m²
Object PriceCHF 8,200,000.-
AvailabilityImmediate
Localisation
Lausanne, 1012 LausanneCharacteristics
Reference
4967846
Availability
Immediate
Bathrooms
4
Year of construction
1995
Latest renovations
2023
rooms
8.5
Bedrooms
5
Flat
1
Heating type
Heat pump
Heating installations
Floor, Radiator
Domestic water heating system
Heat pump
Garden surface
1,996 m²
Ground surface
2,649 m²
Living area
450 m²
Volume
2,867 m³
Underground surface
217 m²
Useful surface
852 m²
Charges
CHF 50,000.-/year (not included)
Number of parkings
Interior
2
Exterior
6
Description
This superb property is located in a very quiet and prestigious area on the heights of Lausanne. Its distribution as well as its geographical location in a residential and green environment close to the shops of Chailly and schools make it an ideal property for a family.
Built in 1995 with high-end materials, its architecture is both classic and elegant. It has benefited from recent renovations including the installation of a heat pump system and solar panels.
The 2,649 sqm plot offers a green and private setting with beautiful terraces and a swimming pool within a 2,000 sqm garden.
The property offers 450 sqm of living space with a distribution perfectly suited to family life.
The majestic entrance with its burgundy stone staircase is the focal point of the house. It distributes the various rooms on the ground floor with its paneled office and its adjoining reception rooms, equipped with beautiful fireplaces and high ceilings.
The dining room, the living room and the spacious kitchen provide access to the terrace and the garden.
This level also receives a guest lavatory and a dressing room with a secondary entrance leading to the garage and the kitchen.
The upper floor receives the sleeping area with the parental suite in the center. In parallel on each side of the master bedroom, two beautiful bedrooms with their bathroom.
The attic has a high ceiling and could be converted.
On the lower level of the house are a beautiful living room, a wine cellar, a gym with sauna and direct access to the outdoor swimming pool as well as a bathroom. A large laundry room, a cellar and the technical room complete this level.
The property's garage can accommodate 2 vehicles and many others can be parked in the yard.
Built in 1995 with high-end materials, its architecture is both classic and elegant. It has benefited from recent renovations including the installation of a heat pump system and solar panels.
The 2,649 sqm plot offers a green and private setting with beautiful terraces and a swimming pool within a 2,000 sqm garden.
The property offers 450 sqm of living space with a distribution perfectly suited to family life.
The majestic entrance with its burgundy stone staircase is the focal point of the house. It distributes the various rooms on the ground floor with its paneled office and its adjoining reception rooms, equipped with beautiful fireplaces and high ceilings.
The dining room, the living room and the spacious kitchen provide access to the terrace and the garden.
This level also receives a guest lavatory and a dressing room with a secondary entrance leading to the garage and the kitchen.
The upper floor receives the sleeping area with the parental suite in the center. In parallel on each side of the master bedroom, two beautiful bedrooms with their bathroom.
The attic has a high ceiling and could be converted.
On the lower level of the house are a beautiful living room, a wine cellar, a gym with sauna and direct access to the outdoor swimming pool as well as a bathroom. A large laundry room, a cellar and the technical room complete this level.
The property's garage can accommodate 2 vehicles and many others can be parked in the yard.
Conveniences
Neighbourhood
- City centre
- Villa area
- Green
- Mountains
- Lake
- Shops/Stores
- Bank
- Post office
- Restaurant(s)
- Bus stop
- Highway entrance/exit
- Playground
- Preschool
- Primary school
- Secondary school
- Secondary II school
- College / University
- International schools
- Near a golf course
- Museum
- Theatre
- Concert hall
- Religious monuments
- Hospital / Clinic
Outside conveniences
- Balcony/ies
- Terrace/s
- Garden
- Quiet
- Greenery
- Garage
- Swimming pool
Inside conveniences
- Garage
- Eat-in-kitchen
- Separated lavatory
- Guests lavatory
- Dressing
- Pantry
- Wine cellar
- Garret
- Sauna
- Fitness room
- Swimming pool
- Recreationroom
- Fireplace
- Double glazing
- Bright/sunny
Equipment
- Fitted kitchen
- Washing machine
- Dryer
- Shower
- Bath
- Alarm
- Interphone
- Code door
- Electric gate
Floor
- Antique parquet floor
- Stone
Condition
- To be refurbished
Orientation
- South
Exposure
- Optimal
- All day
View
- Nice view
- Clear
- Lake
- Garden
- Mountains
- Alps
- Jura
Style
- Classic
