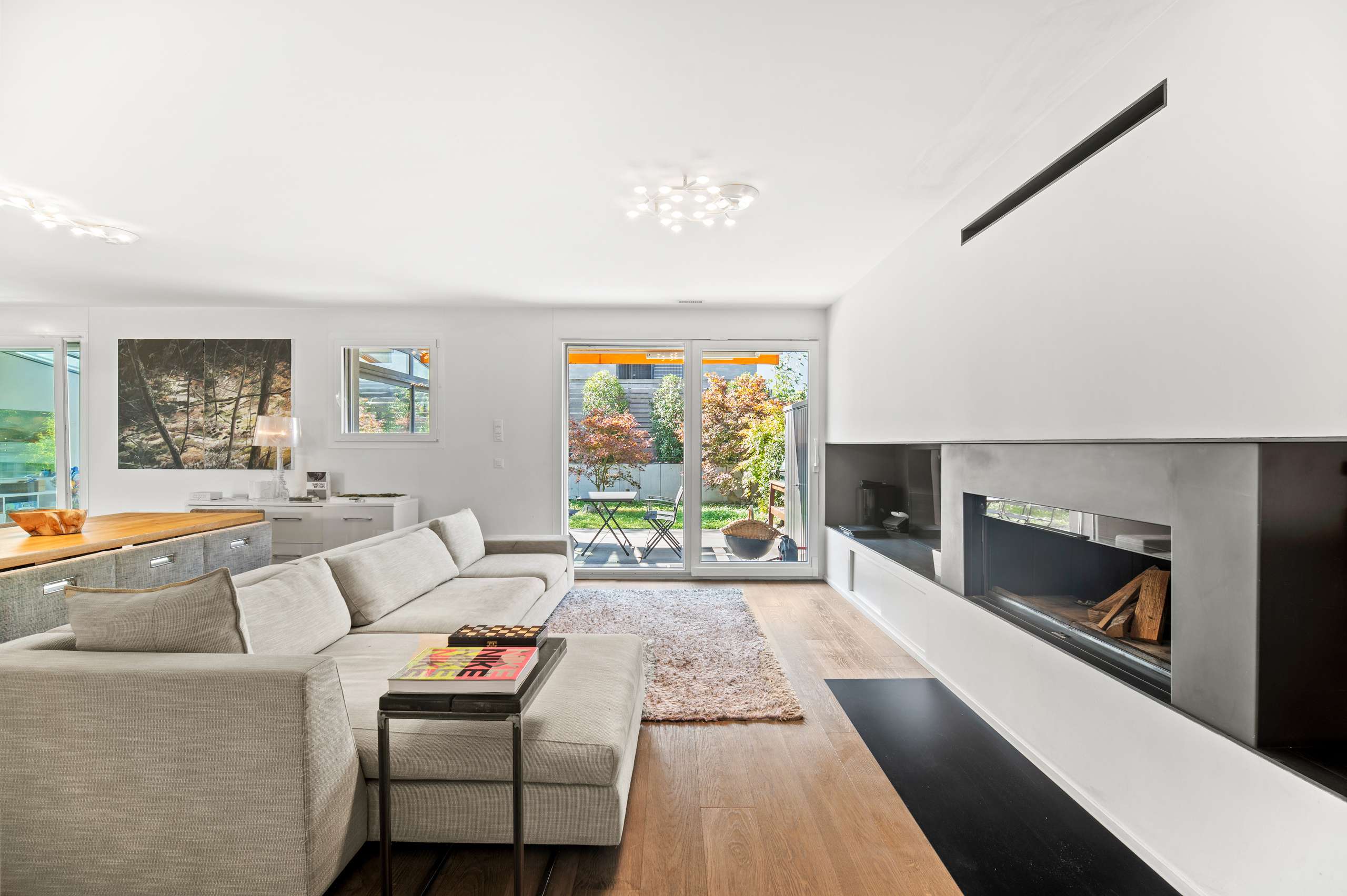Beautiful family villa in Grand-Lancy, Geneva
rooms6.5
Living area200 m²
Object PriceCHF 2,900,000.-
AvailabilityTo agree
Localisation
Grand-Lancy, 1212 Grand-LancyCharacteristics
Reference
5161746
Availability
To agree
Bathrooms
3
Year of construction
2013
rooms
6.5
Bedrooms
3
Ground surface
254 m²
Living area
200 m²
Useful surface
300 m²
Parking places
Yes, obligatory
Number of parkings
Interior
1
Description
Located in a quiet area of Grand-Lancy, this semi-detached villa, built in 2013 using top-of-the-range materials, combines modernity, comfort and respect for the environment.
A spacious entrance hall leads to an open kitchen with exceptional finishes (granite worktops and steel cabinets). It is also fully equipped with high-quality appliances: including a steam oven, a traditional oven, a Gaggenau induction hotplate and plate warmer, and a Grohe Blue system. The kitchen opens onto a spacious living room with fireplace and a bright dining room, offering a warm and friendly setting. These living spaces open onto a beautiful veranda that can be used all year round.
The first floor is completed by an office area and a guest lavatory.
Upstairs is the master suite, with its large dressing room and bathroom, as well as two additional bedrooms with built-in closets and a second bathroom. All bedrooms have access to a balcony.
The basement offers a large bedroom, currently used as an office, an elegant wine cellar, a laundry room and the technical room. This space also provides access to two parking spaces in a secure underground garage.
The house has a lovely private garden. In addition, the condominium offers a charming communal garden close to a river.
The villa complies with Minergie standards and is equipped with solar panels and a geothermal heat pump system, guaranteeing optimum energy efficiency.
A spacious entrance hall leads to an open kitchen with exceptional finishes (granite worktops and steel cabinets). It is also fully equipped with high-quality appliances: including a steam oven, a traditional oven, a Gaggenau induction hotplate and plate warmer, and a Grohe Blue system. The kitchen opens onto a spacious living room with fireplace and a bright dining room, offering a warm and friendly setting. These living spaces open onto a beautiful veranda that can be used all year round.
The first floor is completed by an office area and a guest lavatory.
Upstairs is the master suite, with its large dressing room and bathroom, as well as two additional bedrooms with built-in closets and a second bathroom. All bedrooms have access to a balcony.
The basement offers a large bedroom, currently used as an office, an elegant wine cellar, a laundry room and the technical room. This space also provides access to two parking spaces in a secure underground garage.
The house has a lovely private garden. In addition, the condominium offers a charming communal garden close to a river.
The villa complies with Minergie standards and is equipped with solar panels and a geothermal heat pump system, guaranteeing optimum energy efficiency.

















