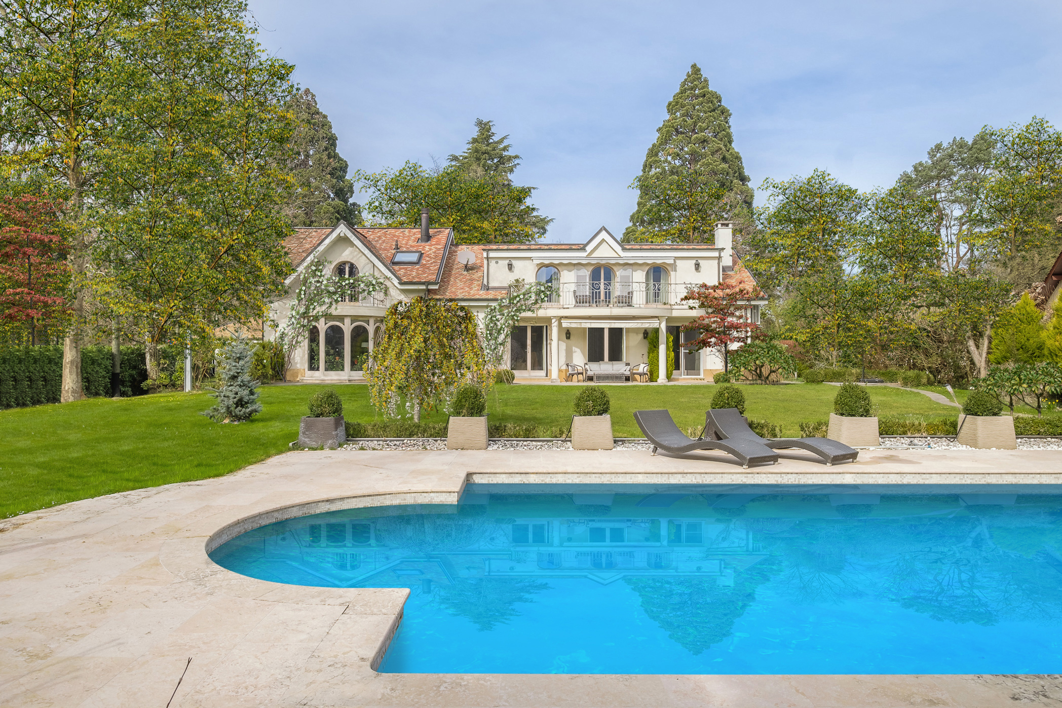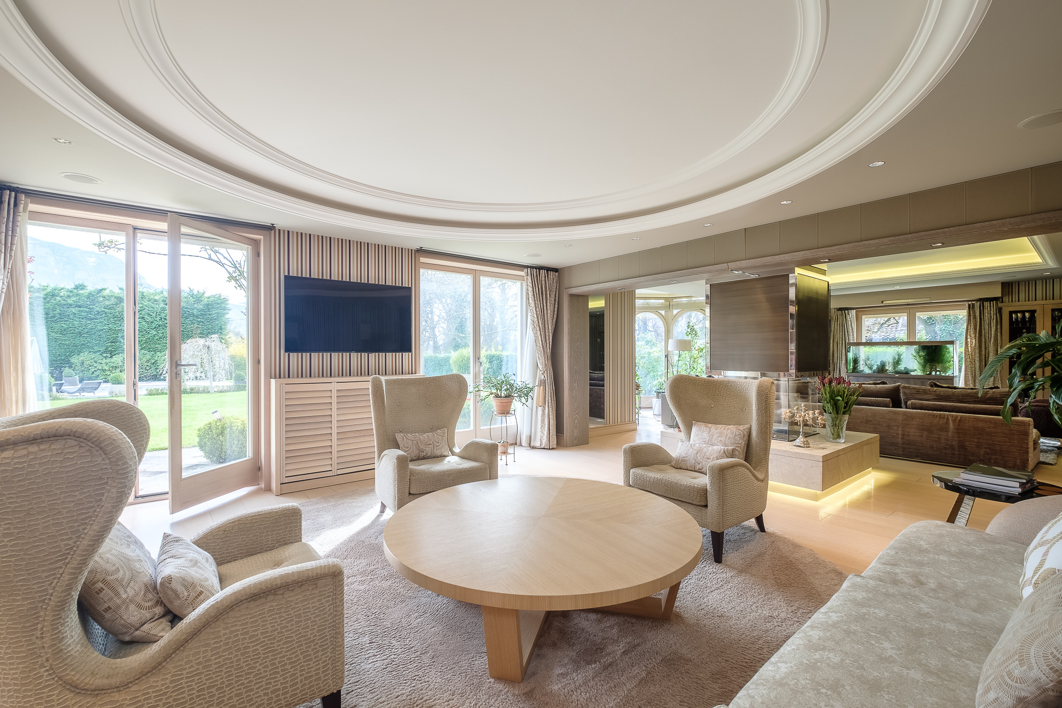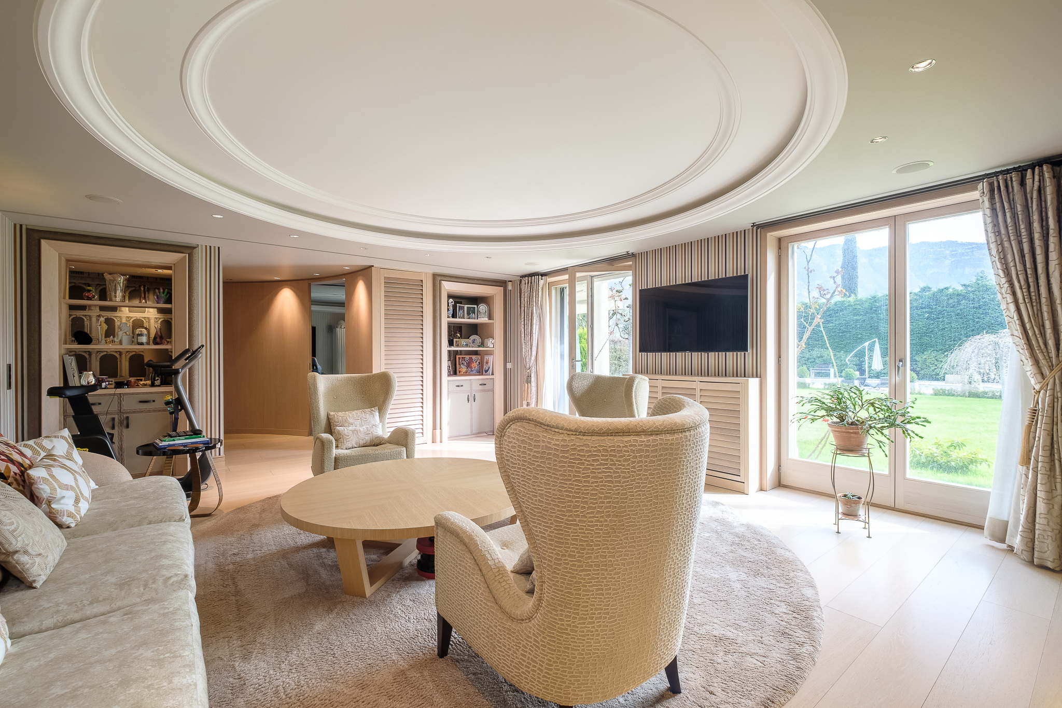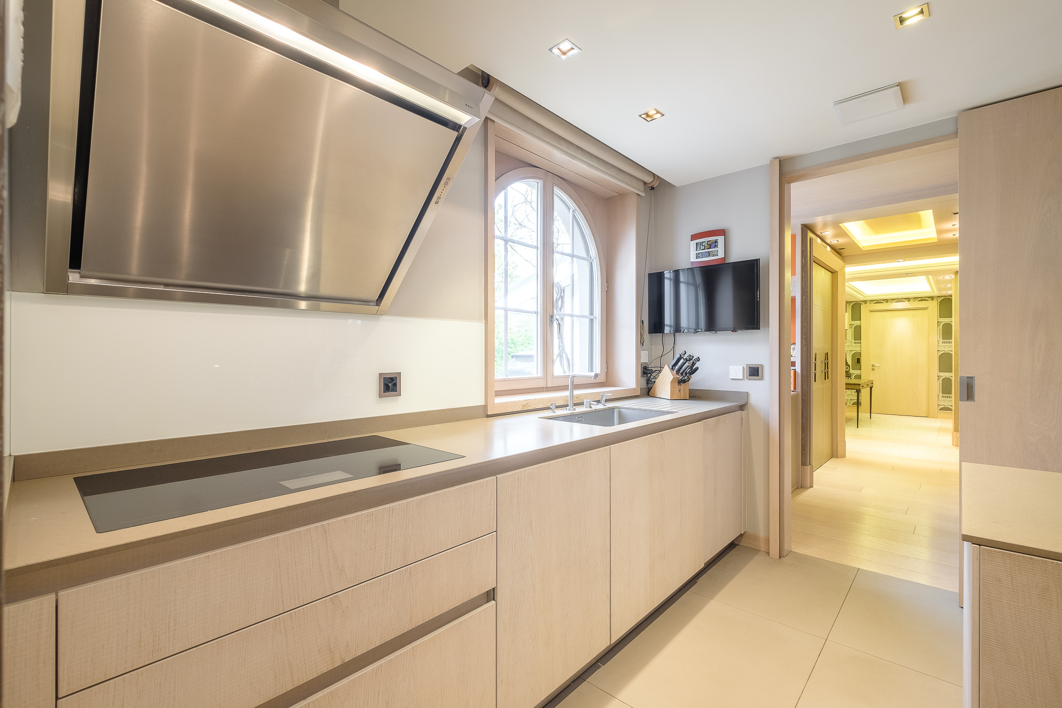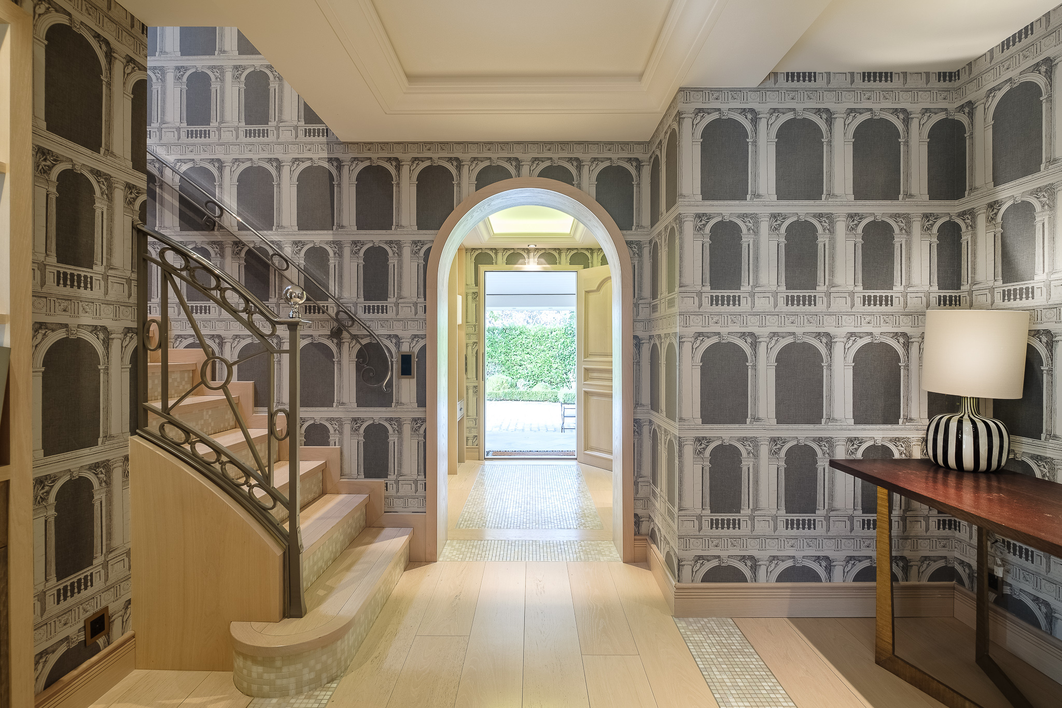Superb property in a quiet and green setting, Conches
Rooms10
Object PriceCHF 13,500,000.-
AvailabilityTo agree
Localisation
Conches, 1224 Chêne-BougeriesCharacteristics
Reference
5314095
Availability
To agree
Bathrooms
5
Year of construction
1960
Latest renovations
2014
Balconies
2
Rooms
10
Bedrooms
4
Total number of floor
1
Flat
1
Number of terraces
1
Heating type
Gas
Heating installations
Radiator, Floor
Domestic water heating system
Gas
Ground surface
2,200 m²
Useful surface
570 m²
Number of parkings
Interior
3
Exterior
5
Description
This beautiful property is located in Conches, a sought-after residential area in the prestigious commune of Chêne-Bougeries. Sheltered from view, it enjoys a very quiet, leafy setting and a magnificent view of the Salève. Its location is ideal, with no nuisances, good transport links and close proximity to downtown Geneva and private schools.
The house was built in 1960 and completely renovated in 2014 using high-quality materials. It is characterized by its classic, elegant style and its beautiful, private, flat, south-facing plot.
It has 570 m2 organized over 2 levels plus a basement.
The night area features 4 bedrooms with en suite bathrooms, including a beautiful master suite with bathroom and dressing room for the lady, bathroom and dressing room for the gentleman, and private balcony.
The day area features a spacious double living room opening onto the garden, a games room with access to the garden, an office as well as the kitchen and dining room.
The basement offers additional floor space, including a large room used as a home cinema or guest bedroom with en-suite bathroom, a large laundry room, a cellar and technical rooms.
The 2,270 sqm plot features a beautiful private garden with trees, a terrace, a beautiful swimming pool and pool-house area with pool table, barbecue and summer kitchen, as well as a fitness area.
Garages for 3 cars and a spacious paved courtyard provide parking for several additional vehicles.
The house was built in 1960 and completely renovated in 2014 using high-quality materials. It is characterized by its classic, elegant style and its beautiful, private, flat, south-facing plot.
It has 570 m2 organized over 2 levels plus a basement.
The night area features 4 bedrooms with en suite bathrooms, including a beautiful master suite with bathroom and dressing room for the lady, bathroom and dressing room for the gentleman, and private balcony.
The day area features a spacious double living room opening onto the garden, a games room with access to the garden, an office as well as the kitchen and dining room.
The basement offers additional floor space, including a large room used as a home cinema or guest bedroom with en-suite bathroom, a large laundry room, a cellar and technical rooms.
The 2,270 sqm plot features a beautiful private garden with trees, a terrace, a beautiful swimming pool and pool-house area with pool table, barbecue and summer kitchen, as well as a fitness area.
Garages for 3 cars and a spacious paved courtyard provide parking for several additional vehicles.
