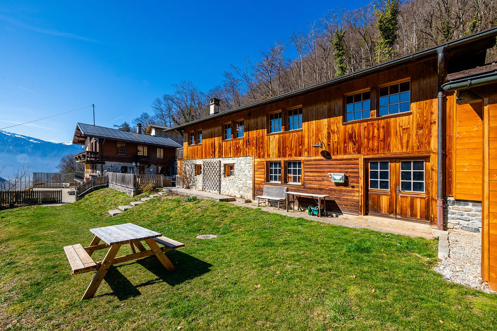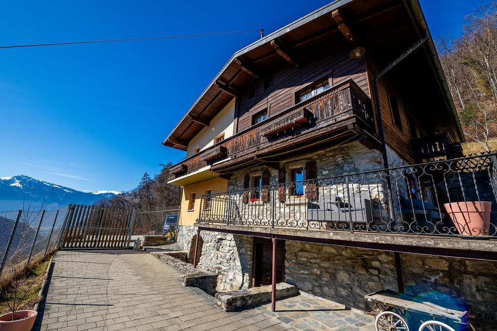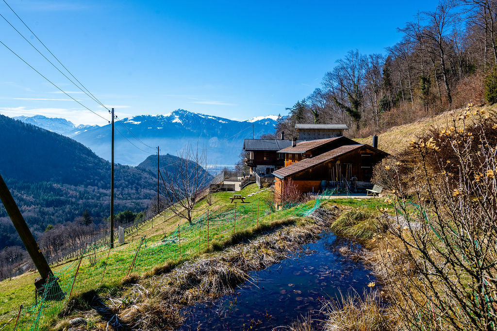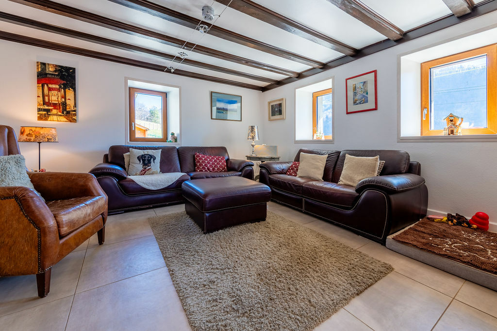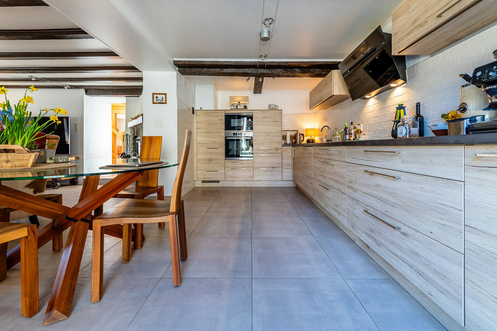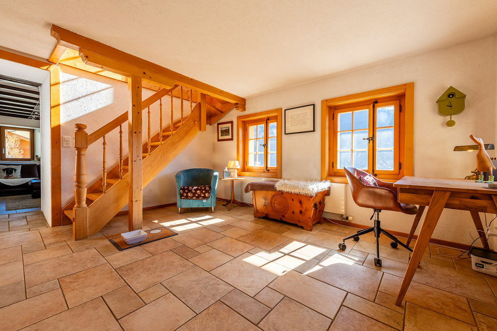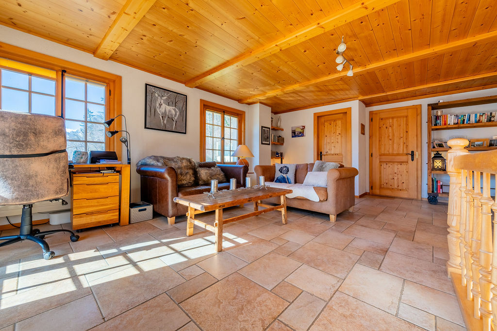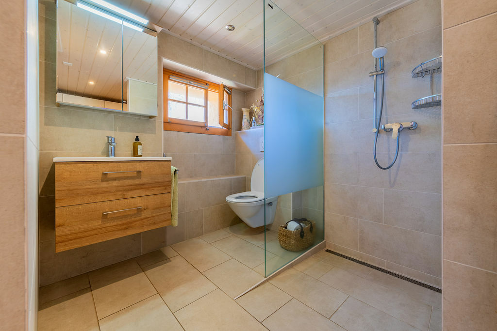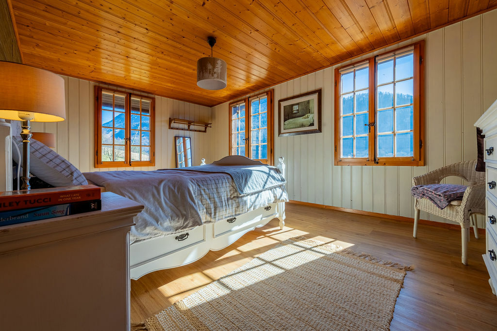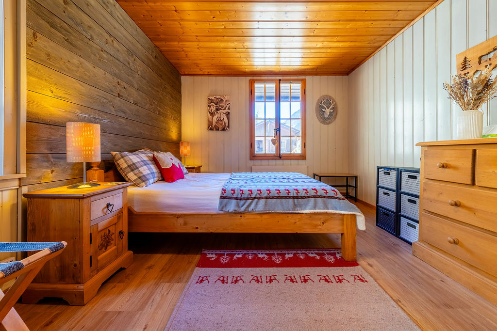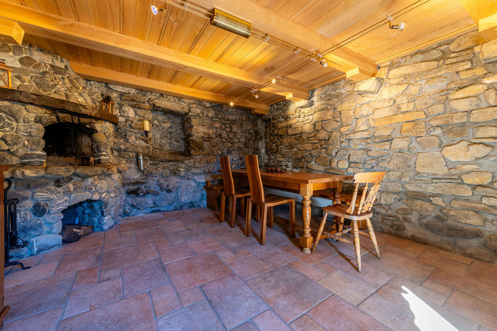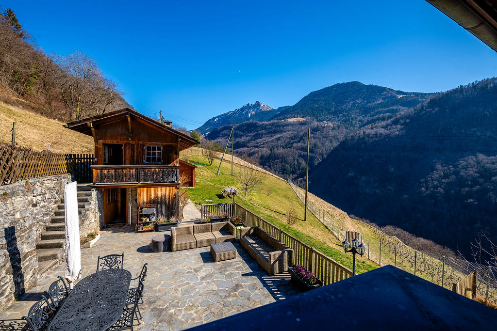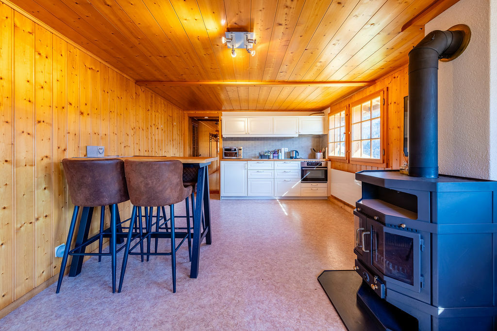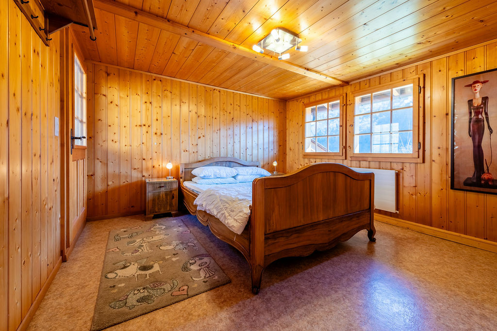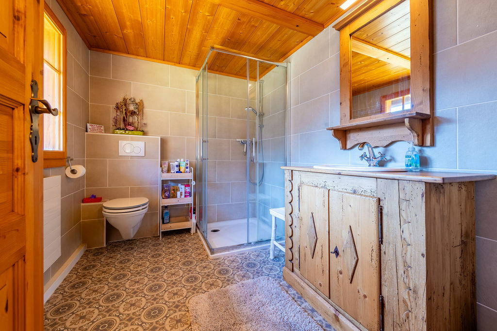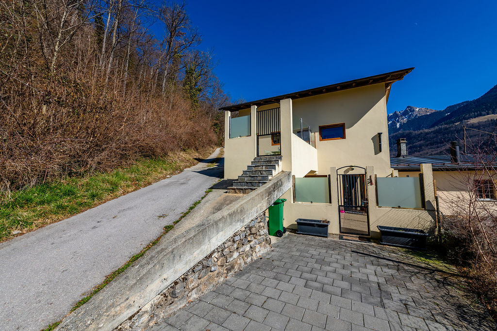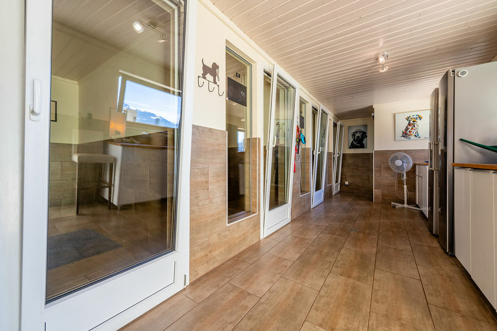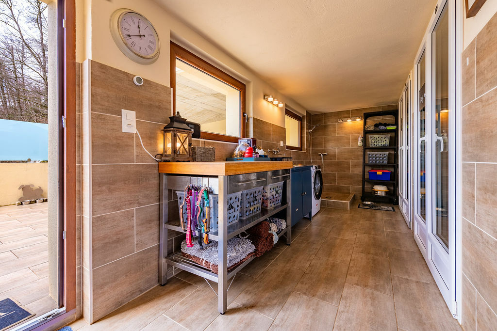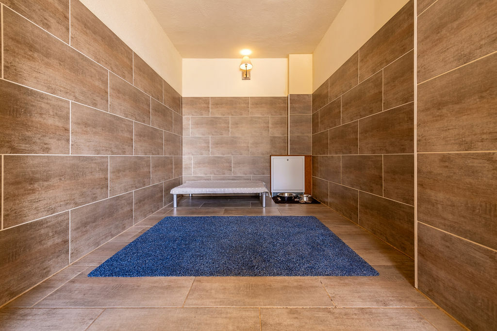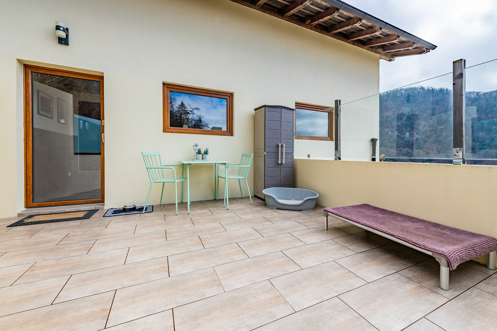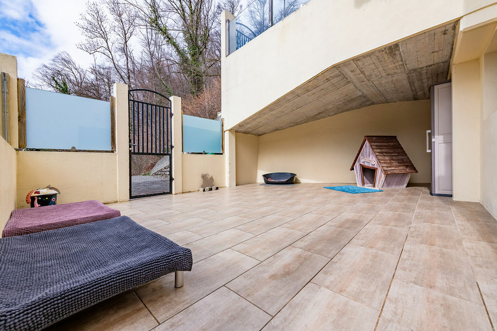For sale: Happy Dogs Aigle boarding kennel - unique opportunity
Localisation
Happy Dogs Aigle - Les Afforets 12, 1860 AigleCharacteristics
Description
Swiss Premium Properties is pleased to bring to market this unique opportunity comprising the Happy Dogs Aigle business and a beautifully renovated chalet, a separate annex with a self-contained apartment and an architect-designed dog boarding facility. The property is set on 23,000 m2 at an altitude of 700 m, with a sunny south-easterly exposure and magnificent views of the mountains and valleys. A haven of peace and tranquillity, just 5 minutes from the lively village of Aigle and 10 minutes from the freeway.
The activity - Happy Dogs Aigle
Happy Dogs Aigle has been a luxury dog daycare and boarding business on site since 2015. The business is sold as a fully equipped, turnkey home investment opportunity with a loyal customer base and a solid reputation throughout Switzerland.
The architect-designed, purpose-built facilities would also be suitable for professional dog breeding, cattery or other related services.
9 luxury dog suites on two floors with a secure, tiled outdoor terrace on each level.
Loyal clientele and great potential for growth.
Underfloor heating using a new, highly economical wood pellet system.
The barn also includes a kitchen, bathroom and large attic with plenty of space for storage.
The property at a glance
Discover this unique property comprising a beautifully renovated chalet, a separate annex with an independent apartment, and a thriving dog boarding facility.
All set in 23,000 m2 with magnificent mountain views. A haven of peace and tranquility, just 5 minutes from the lively village of Aigle, 10 minutes from the freeway and 800m from the Aigle-Leysin (Pont de Drapel) railroad line.
A house (approx. 180m2):
Renovated in 2016 and 2019, it combines rustic charm and authenticity with modern functionality.
First floor: A large, bright and welcoming entrance hall with glorious mountain views and plenty of storage space. A shower/toilet/laundry room. A spacious open-plan kitchen, dining room and living room with wood-burning fireplace, the heart of this home. Access to a large sunny terrace directly from the kitchen, ideal for sharing convivial moments with family and friends.
First floor: A large, bright and welcoming entrance hall with glorious mountain views and plenty of storage space. A shower/toilet/laundry room. A spacious open-plan kitchen, dining room and living room with wood-burning fireplace, the heart of this home. Access to a large sunny terrace directly from the kitchen, ideal for sharing convivial moments with family and friends.
Second floor: 2 double bedrooms with space for a third, currently used as a second living room and study. A shower/toilet, plenty of built-in storage space, a laundry room and 2 south-east balconies provide unrivalled views.
Basement: two rooms including a large, beautiful wine cellar with stone walls and a working carnotzet with stone walls, heating, hot and cold running water and a working fireplace.
Numerous parking spaces. New heating system installed in 2023.
Annex (approx. 90m2):
A two-storey building adjacent to the main house comprising an apartment with double bedroom, shower and toilet, open kitchen, dining room and living room with wood-burning stove and balcony. The first floor workshop is divided into three large, functional spaces, one of which has a working stove and a large built-in storage area.
The Barn (approx. 100 m2):
Architect-designed, purpose-built guesthouse comprising 9 luxury suites spread over two floors with a secure, sunny, tiled outdoor terrace on each level. Underfloor heating using a new, highly economical wood pellet system (2023).
Kitchenette with WC and shower and large attic with plenty of storage space. Excellent insulation and roof redone in 2009.
The barn would also be ideally suited to professional dog breeding, cattery or other related services.
Sale:
The owners wish to hand over the house and the Happy Dogs business with all the licenses and equipment that go with the pet-sitting business.
Conveniences
Neighbourhood
- Green
- Mountains
- Vineyard
- River
- Railway station
Outside conveniences
- Balcony/ies
- Terrace/s
- Garden
- Exclusive use of garden
- Quiet
- Greenery
- Pond
- Annex
- Storeroom
- Barn
- Parking
- Visitor parking space(s)
Inside conveniences
- Eat-in-kitchen
- Cellar
- Wine cellar
- Carnotzet
- Garret
- Storeroom
- Workshop
- Swedish stove
- Bright/sunny
- With character
- Timber frame
Equipment
- Furnished kitchen
- Cooker/stove
- Ceramic glass cooktop
- Oven
- Microwave
- Fridge
- Freezer
- Dishwasher
- Shower
Floor
- Tiles
Condition
- As new
Orientation
- South
- East
Exposure
- Optimal
- All day
View
- Nice view
- Clear
- With an open outlook
- Forest
- Mountains
