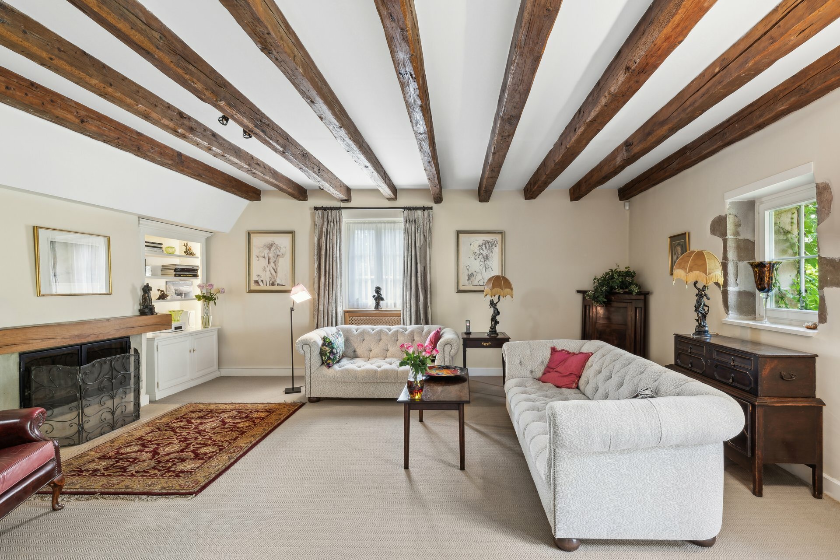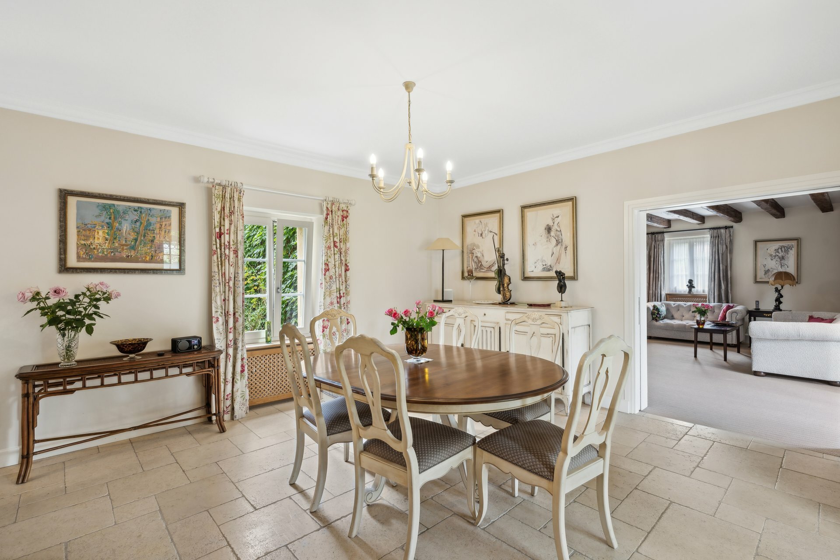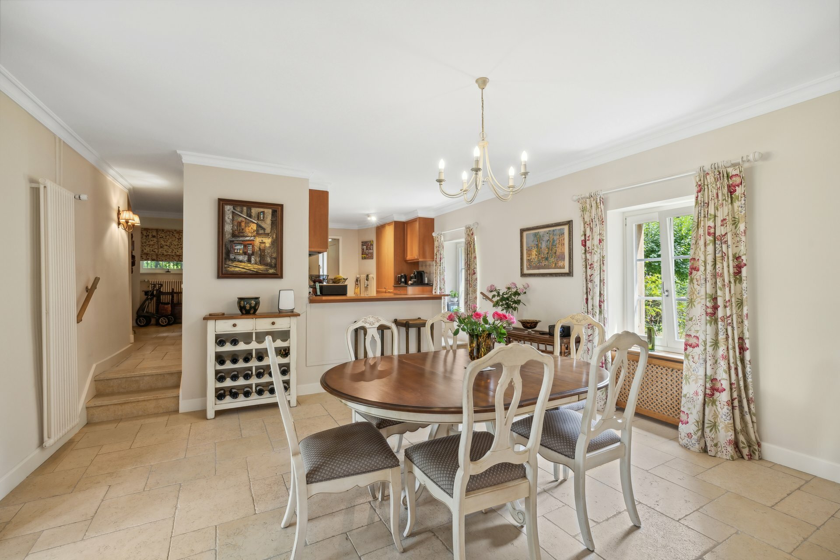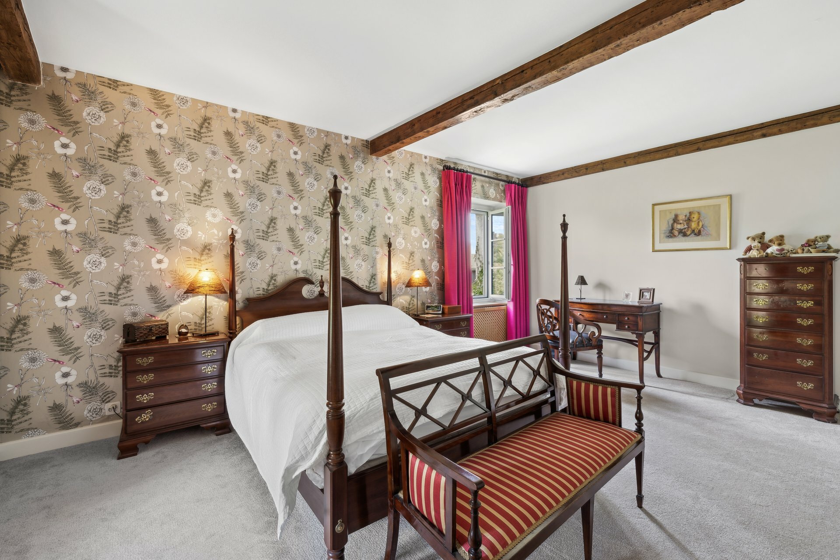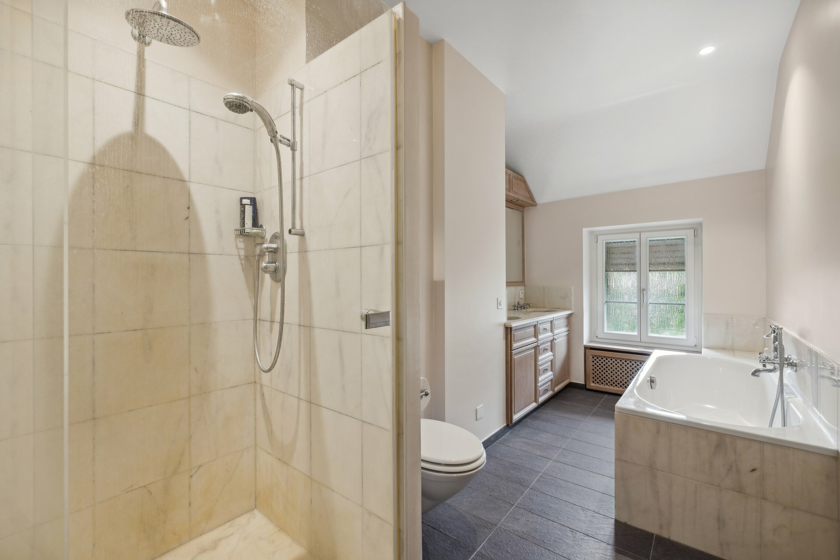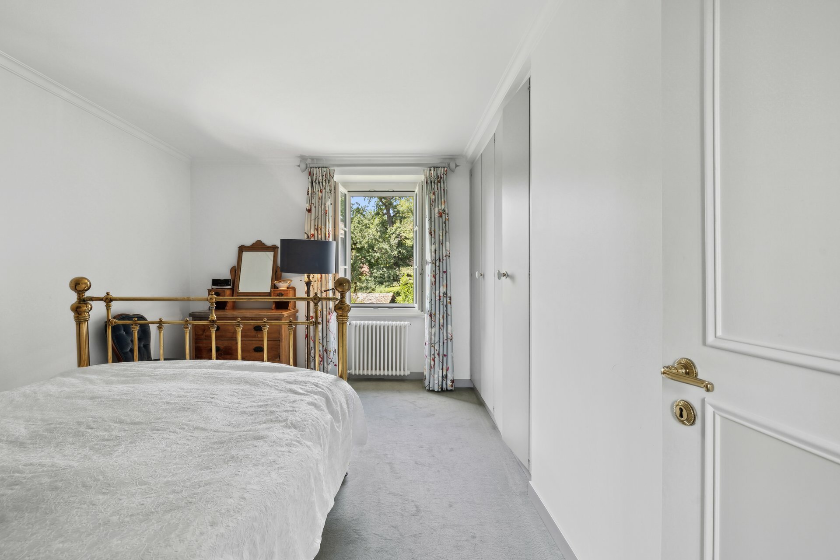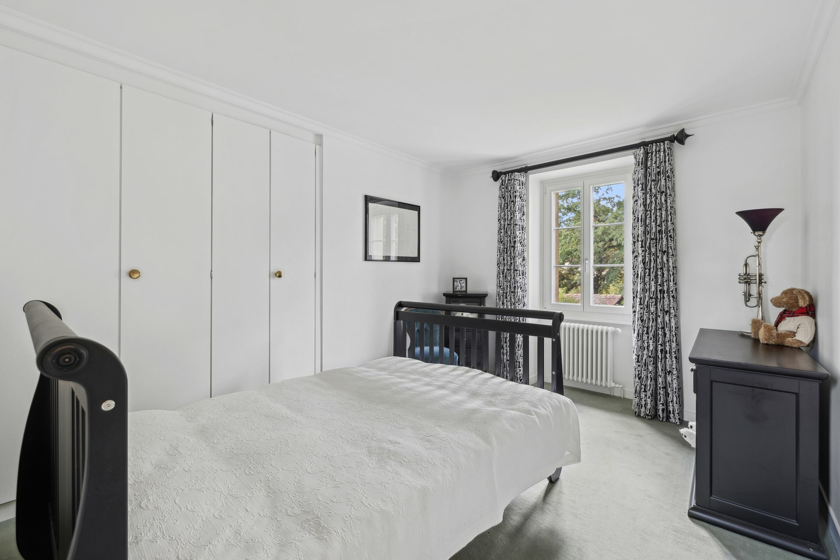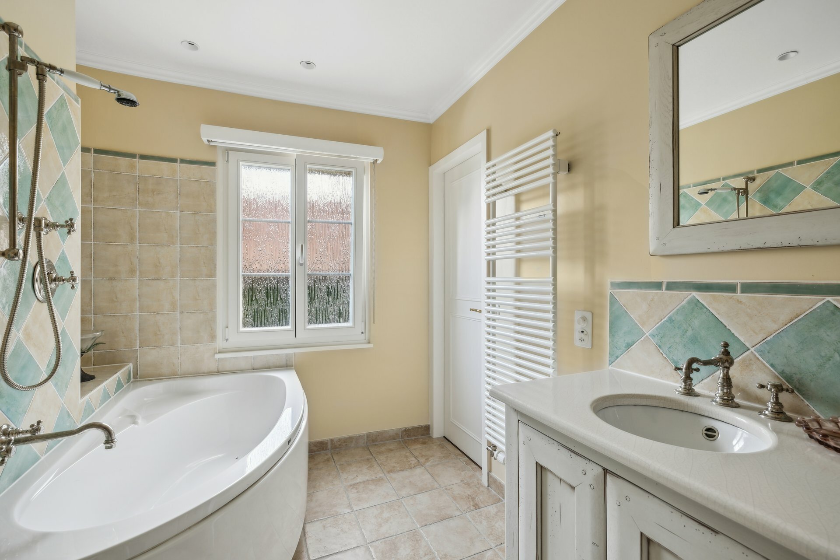Favorite
Exclusive! Charming property!
rooms10
Living area~ 370 m²
Object PricePrice upon request
AvailabilityTo agree
Localisation
Presinge, 1243 PresingeCharacteristics
Reference
039021
Availability
To agree
Bathrooms
3
Year of construction
1750
Latest renovations
2022
rooms
10
Bedrooms
5
Heating type
Fuel oil
Heating installation
Radiator
Domestic water heating system
Fuel oil
Condition of the property
Very good
Ground surface
~ 4,396 m²
Living area
~ 370 m²
Volume
~ 1,820 m³
Number of toilets
4
Description
Discover the unique charm of this estate in the heart of the Geneva countryside close to the villages Presinge and Puplinge !
Ideally located, close to main roads and public transport, it offers easy access to downtown Geneva. This characterful building, converted into a family residence, has preserved all its charm over the years.The 370 m² main residence, on a 3627 m² main plot, is spread over two levels.
The ground floor opens onto a welcoming hall, a semi-open kitchen, a bright dining room, and a living room with fireplace, all opening onto the outside. You'll also find a laundry room, storeroom, utility rooms and a bedroom with shower room.
Upstairs, a vast space with impressive high ceilings highlighting the original roof timbers, a large corridor leads to a first master suite and bathroom, two further bedrooms with fitted closets, the office, a second bathroom and toilet (those last three rooms can be easily be combined to create a second suite with an independant access to the garden).
The property includes a two story barn with lots of potential. The ground floor includes a studio (with bath and toilet), a room with access to an air-conditioned wine cellar, a workshop/storage area and a covered area with parking for 2 cars. The first floor could be renovated for a variety of uses. The estate, nestling in a green setting, offers welcoming terraces and an additional 769 m² plot of land on the other side of the street.
Ideally located, close to main roads and public transport, it offers easy access to downtown Geneva. This characterful building, converted into a family residence, has preserved all its charm over the years.The 370 m² main residence, on a 3627 m² main plot, is spread over two levels.
The ground floor opens onto a welcoming hall, a semi-open kitchen, a bright dining room, and a living room with fireplace, all opening onto the outside. You'll also find a laundry room, storeroom, utility rooms and a bedroom with shower room.
Upstairs, a vast space with impressive high ceilings highlighting the original roof timbers, a large corridor leads to a first master suite and bathroom, two further bedrooms with fitted closets, the office, a second bathroom and toilet (those last three rooms can be easily be combined to create a second suite with an independant access to the garden).
The property includes a two story barn with lots of potential. The ground floor includes a studio (with bath and toilet), a room with access to an air-conditioned wine cellar, a workshop/storage area and a covered area with parking for 2 cars. The first floor could be renovated for a variety of uses. The estate, nestling in a green setting, offers welcoming terraces and an additional 769 m² plot of land on the other side of the street.
Conveniences
Neighbourhood
- Village
- Green
- Vineyard
- Shops/Stores
- Shopping street
- Bank
- Post office
- Restaurant(s)
- Pharmacy
- Bus stop
- Horse riding area
- Tennis centre
- Hiking trails
- Doctor
Outside conveniences
- Terrace/s
- Garden
- Quiet
- Greenery
- Annex
- Shed
- Carport
Inside conveniences
- Open kitchen
- Guests lavatory
- Wine cellar
- Built-in closet
- Mosquito screen
- Fireplace
- Double glazing
- Bright/sunny
- Exposed beams
- With character
Equipment
- Fitted kitchen
- Washing machine
- Dryer
- Bath
- Shower
- Alarm
- Interphone
- Electric gate
- Outdoor lighting
Floor
- Tiles
- Carpet
- Stone
Exposure
- Optimal
- All day
View
- With an open outlook
- Rural
- Garden


