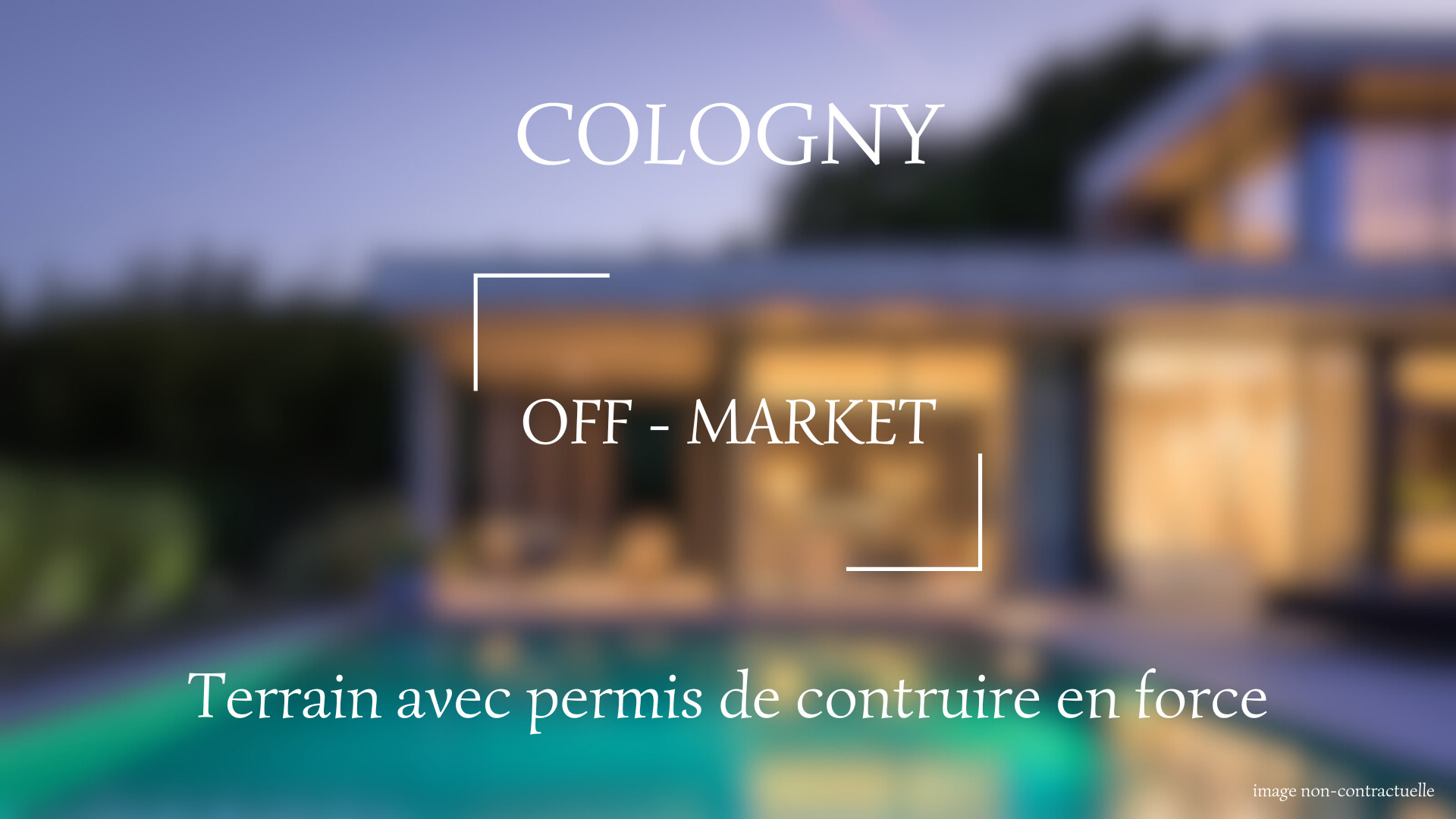Cologny - Luxury house, with permit in force, ready to be built
rooms9
Object PriceCHF 5,170,000.-
AvailabilityImmediate
Localisation
COLOGNY, 1223 ColognyCharacteristics
Reference
5180826
Availability
Immediate
Second home
Non authorized
Bathrooms
6
Year of construction
2025
Balcony
1
rooms
9
Bedrooms
5
Total number of floors
2
Flat
1
Number of terraces
2
Heating installation
Floor
Standing
Upmarket
Ground surface
1,380 m²
Useful surface
615 m²
Number of toilets
7
Description
CI-Léman SA presents a unique opportunity to acquire an exceptional 1,380 m² plot of land inthe front line on the Quais de Cologny offering breathtaking panoramic views of Lake Geneva and the mountains.
This plot benefits from a building permit in force included in the acquisition to build a THPE (Très Haute Performance Énergétique) detached villa of 615 m² utile.
"This exceptional plot, sold bare with its building permit and free of architect's mandate, offers you a rare opportunity to build a villa that can be fully customized according to your desires and needs."
Project details:
Ground floor:
Lower ground floor:
Pools:
Garage:
Focal Points:
Don't let this unique opportunity pass you by! This luxury villa, with its building permit in force, is ready to be built without delay, offering you the chance to make your exceptional residential project a reality immediately.
Contact us today for more information or to arrange a site visit.
This plot benefits from a building permit in force included in the acquisition to build a THPE (Très Haute Performance Énergétique) detached villa of 615 m² utile.
"This exceptional plot, sold bare with its building permit and free of architect's mandate, offers you a rare opportunity to build a villa that can be fully customized according to your desires and needs."
Project details:
- Lot size : 1'380 m²
- Total usable area : 615 m²
- Authorized building volume: 2,487 m³
Ground floor:
- Bedrooms: 3 bedrooms, including a master suite with dressing room and private bathroom
- Customization options: Possibility of adding a 4th or even 5th bedroom
- Living areas: Spacious living room with fireplace and ceiling height of 4.5 meters, opening onto a generous hall and kitchen with direct access to the terrace and outdoor pool
- Exteriors: Pool house with summer kitchen.
Lower ground floor:
-
- Indoor pool
- Gym
- Sauna and steam room
Pools:
- Outdoor pool: 12 x 4 meters
- Indoor pool: For optimum comfort all year round
Garage:
- Space for 2 cars
Focal Points:
- Exceptional location: On the front line, with panoramic sunset views of the lake and mountains
- Architectural freedom: Land sold free of architect's mandate, offering total freedom of personalization
- Project flexibility : Adaptable interior layout to create a custom villa
- Sustainability : Project compliant with THPE standards for energy savings and reduced environmental impact
- Prestigious setting : An exclusive address, close to all amenities
Don't let this unique opportunity pass you by! This luxury villa, with its building permit in force, is ready to be built without delay, offering you the chance to make your exceptional residential project a reality immediately.
Contact us today for more information or to arrange a site visit.
Conveniences
Neighbourhood
- Mountains
- Lake
- Bus stop
- Sports centre
- Horse riding area
- Near a golf course
- Bike trail
- Hospital / Clinic
Floor
- Soil
- Steep
Orientation
- West
Exposure
- Optimal
View
- Panoramic
- Lake
- Mountains



