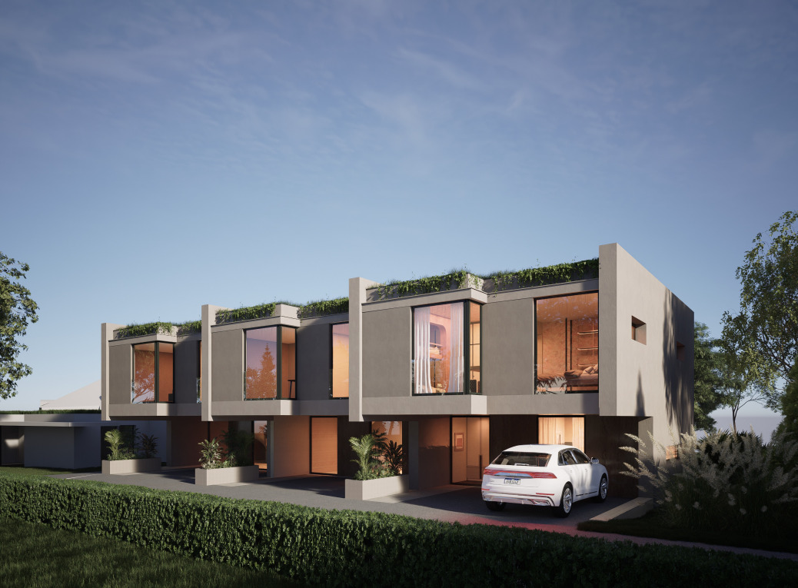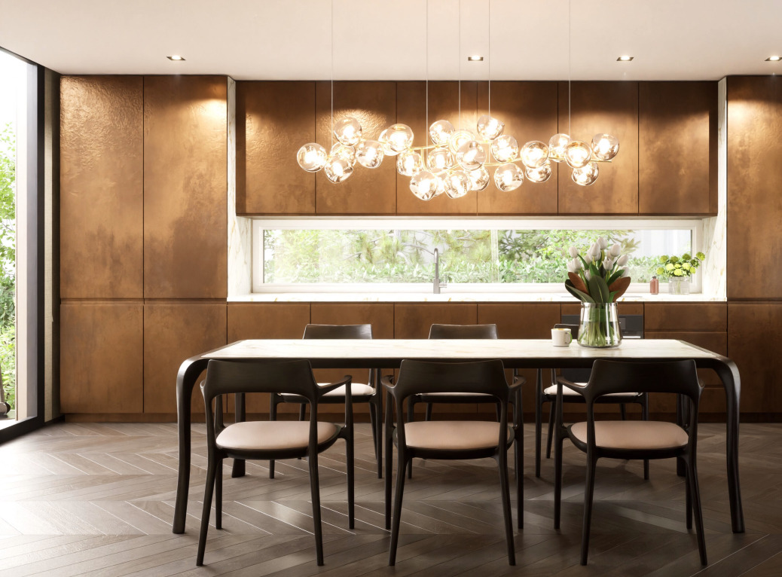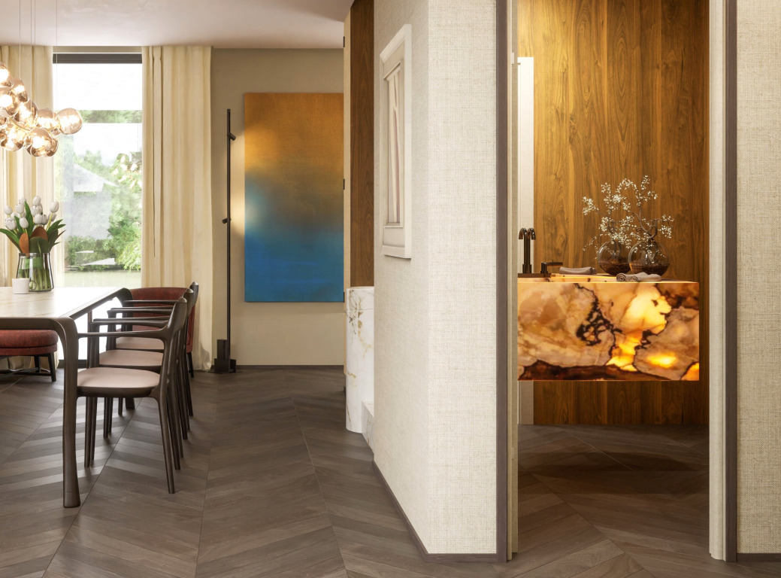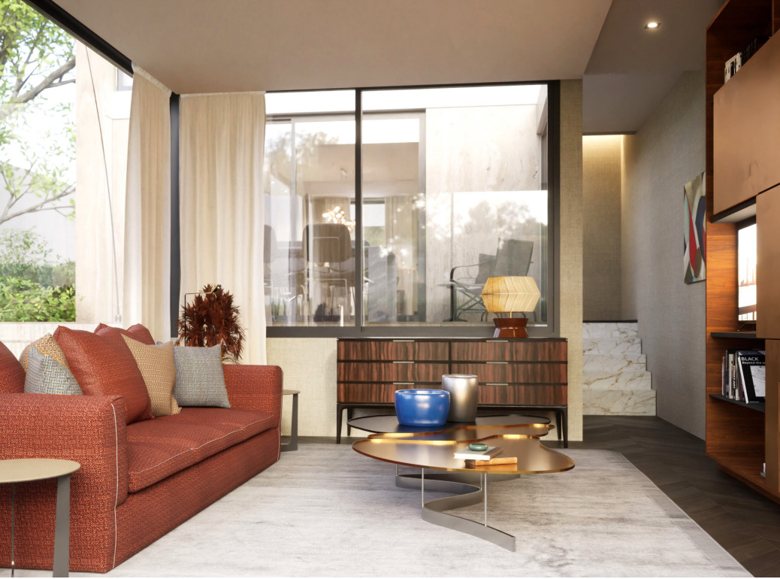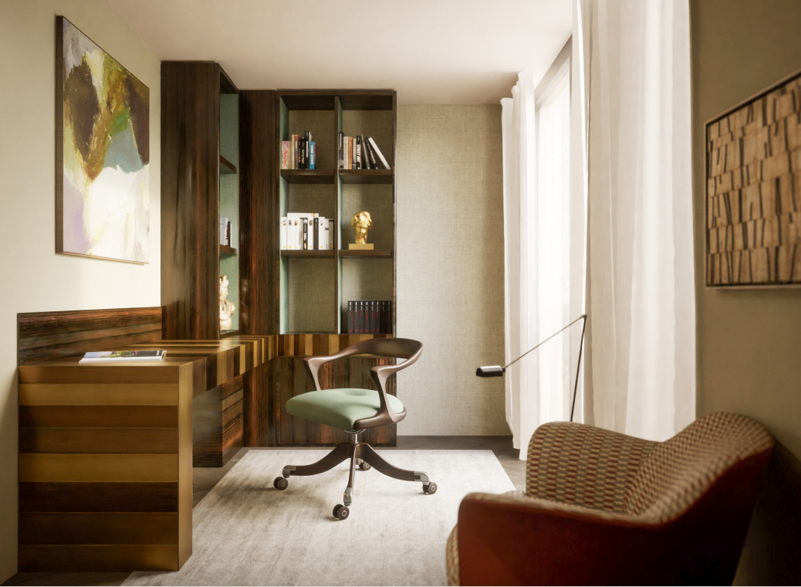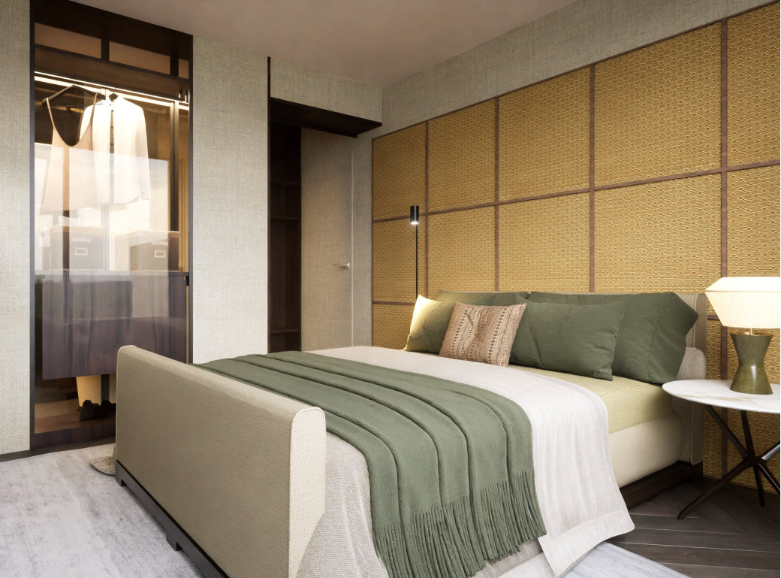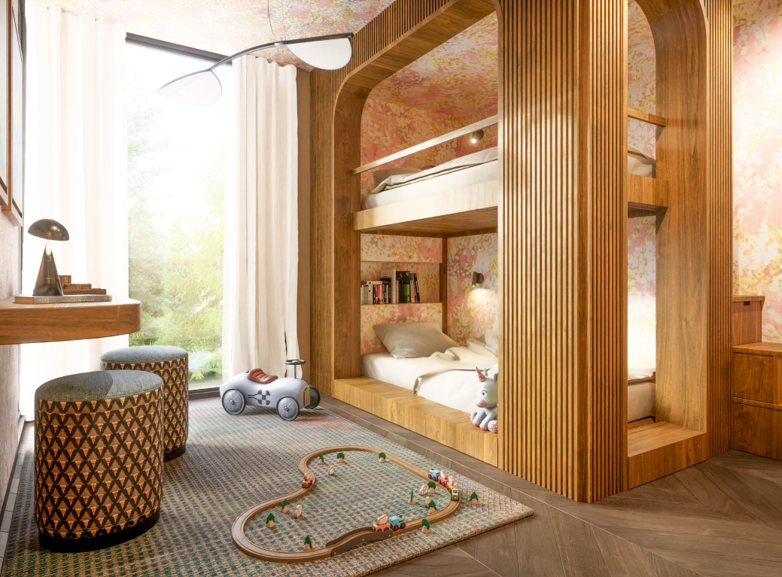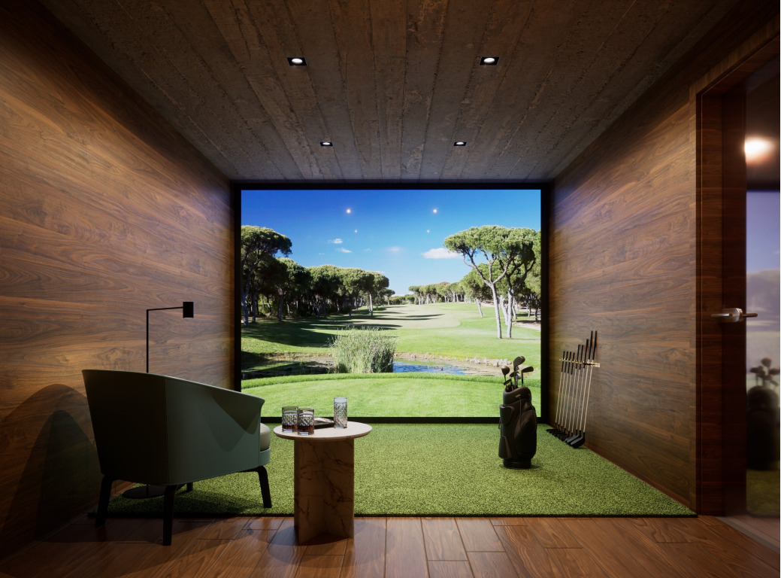Favorite
Last villa available! 3 new contemporary villas
rooms7
Living area~ 164.2 m²
Object PricePrice starting at CHF 2,590,000.-
AvailabilitySummer 2025
Localisation
1293 BellevueCharacteristics
Reference
#4876417.a
Availability
Summer 2025
Second home
Non authorized
Bathrooms
4
Year of construction
2024
rooms
7
Bedrooms
4
Heating type
Air to water heat pump
Heating installation
Floor
Domestic water heating systems
Air to water heat pump, Solar
Condition of the property
New
Standing
Upmarket
Ground surface
~ 278 m²
Living area
~ 164.2 m²
Useful surface
~ 246.3 m²
Number of parkings
Exterior
2 | included
Description
Located on Geneva's right bank in the charming commune of Bellevue, these homes are situated in a quiet, residential area, within easy reach of bus stops, Webster University and all amenities. (The airport is 10 minutes away by car).
Access to the plot is via a beautiful private gate.
With their sleek, contemporary architecture, the originality of these homes comes from their perfect exposure to natural light.
Each home offers generous interior spaces where views and light are at the heart of the project.
High-quality finishes have been meticulously designed to offer you optimum comfort.
The homes are distributed over three levels:
The first floor unveils an exceptional living space of over 80 m2, with a kitchen opening onto the dining room and a 10 m2 patio terrace.
The living room also benefits from large bay windows overlooking the garden and terrace.
The exceptional character of the living room is given by its three glass walls, which give the space a livability in contact with nature.
The upstairs sleeping area features three bedrooms, including a master suite with en-suite bathroom. The other two bedrooms share a bathroom.
An 8.12 m2 office completes the level.
The 83 m2 basement features a 15 m2 games room, a 10.32 m2 hobby room that can be used as a 4th bedroom, and a separate shower room.
Finally, a 12.30 m2 cellar/storage room, a utility room and a laundry room complete the lower level.
Two adjoining covered parking spaces of 26m2 are available for each house.
(Possibility of adding an elevator parking space at extra cost).
The villas will be fully underfloor heated by a high-performance heat pump, supplemented by solar panels.
A 3m x 8m swimming pool can be added to the sale price for villa C only.
It is also possible to add a pergola for all three villas.
The design and south-west orientation of these villas are sure to please.
This project complies with HPE label standards, guaranteeing high energy performance
Access to the plot is via a beautiful private gate.
With their sleek, contemporary architecture, the originality of these homes comes from their perfect exposure to natural light.
Each home offers generous interior spaces where views and light are at the heart of the project.
High-quality finishes have been meticulously designed to offer you optimum comfort.
The homes are distributed over three levels:
The first floor unveils an exceptional living space of over 80 m2, with a kitchen opening onto the dining room and a 10 m2 patio terrace.
The living room also benefits from large bay windows overlooking the garden and terrace.
The exceptional character of the living room is given by its three glass walls, which give the space a livability in contact with nature.
The upstairs sleeping area features three bedrooms, including a master suite with en-suite bathroom. The other two bedrooms share a bathroom.
An 8.12 m2 office completes the level.
The 83 m2 basement features a 15 m2 games room, a 10.32 m2 hobby room that can be used as a 4th bedroom, and a separate shower room.
Finally, a 12.30 m2 cellar/storage room, a utility room and a laundry room complete the lower level.
Two adjoining covered parking spaces of 26m2 are available for each house.
(Possibility of adding an elevator parking space at extra cost).
The villas will be fully underfloor heated by a high-performance heat pump, supplemented by solar panels.
A 3m x 8m swimming pool can be added to the sale price for villa C only.
It is also possible to add a pergola for all three villas.
The design and south-west orientation of these villas are sure to please.
This project complies with HPE label standards, guaranteeing high energy performance
Conveniences
Neighbourhood
- Villa area
- Railway station
- Bus stop
- Highway entrance/exit
- Child-friendly
- Sports centre
- Horse riding area
- Bike trail
Outside conveniences
- Terrace/s
- Garden
- Covered parking space(s)
- Built on even grounds
Inside conveniences
- Open kitchen
- Guests lavatory
- Cellar
- Workshop
- Fitness room
- Home cinema
- Recreationroom
- Built-in closet
- Triple glazing
- Bright/sunny
Equipment
- Fitted kitchen
- Induction cooker
- Oven
- Steamer
- Microwave
- Fridge
- Freezer
- Dishwasher
- Shower
- Bath
- Phone
- WiFi
- Photovoltaic panels
- Thermal solar collector system
- Electric blind
- Videophone
- Controlled ventilation
Floor
- At your discretion
Condition
- New
Orientation
- South
Exposure
- Optimal
- All day
Style
- Modern
Standard
- HPE (High Performance Energy)

