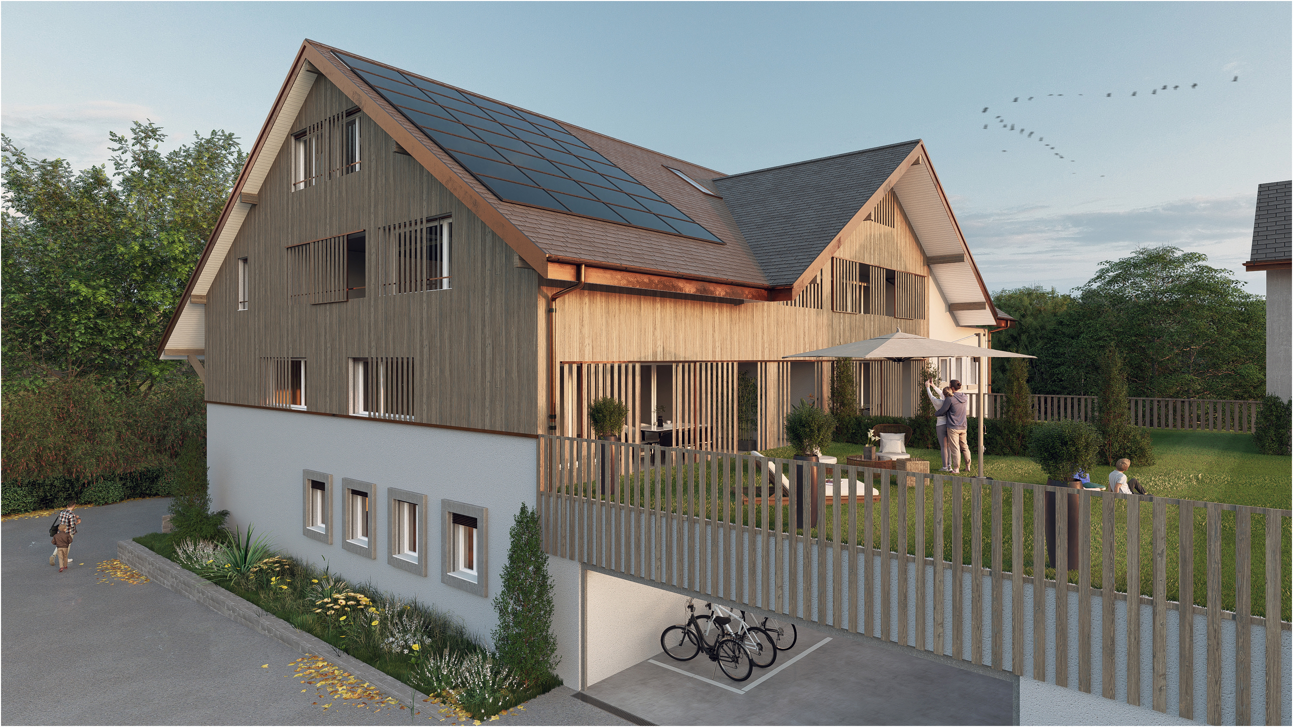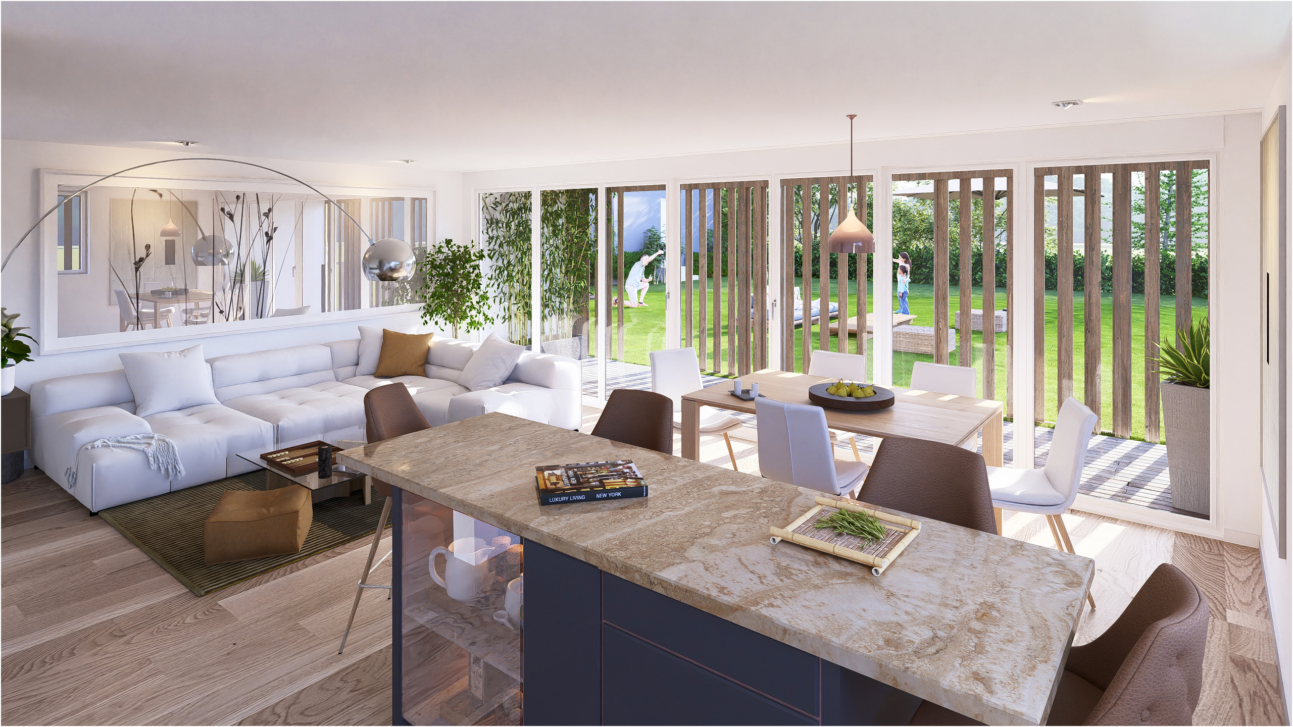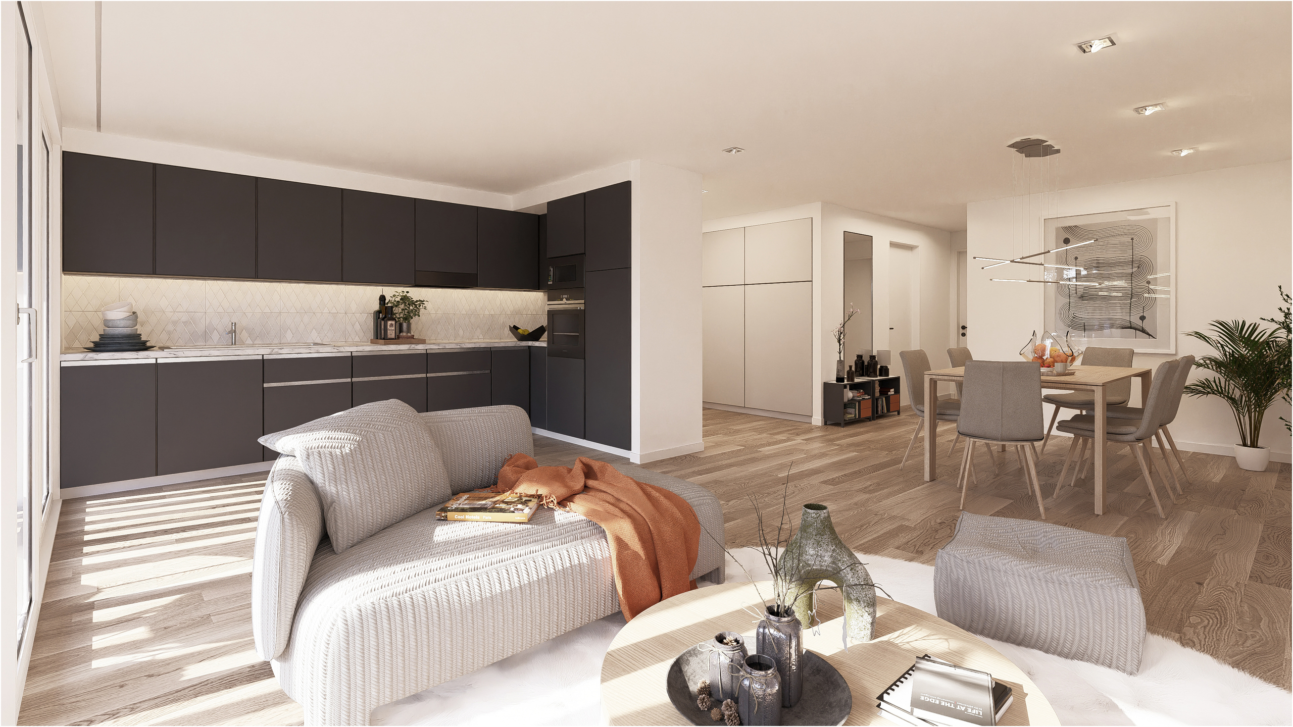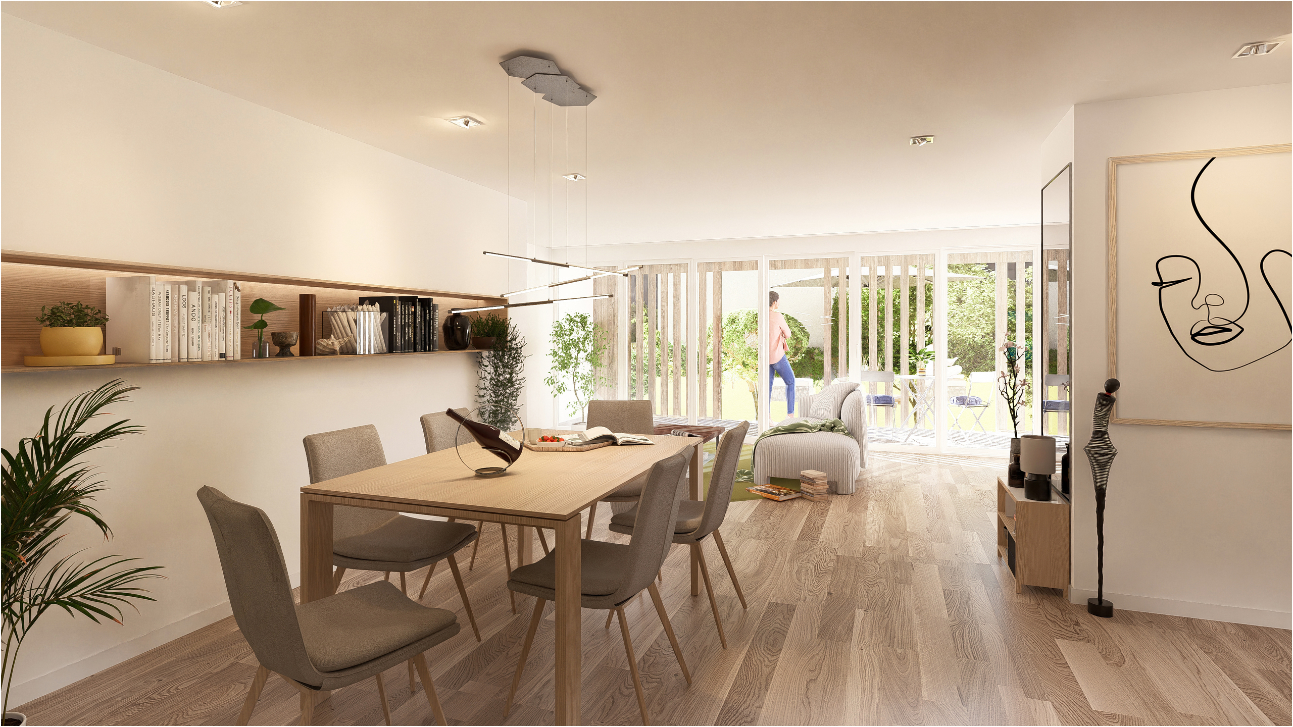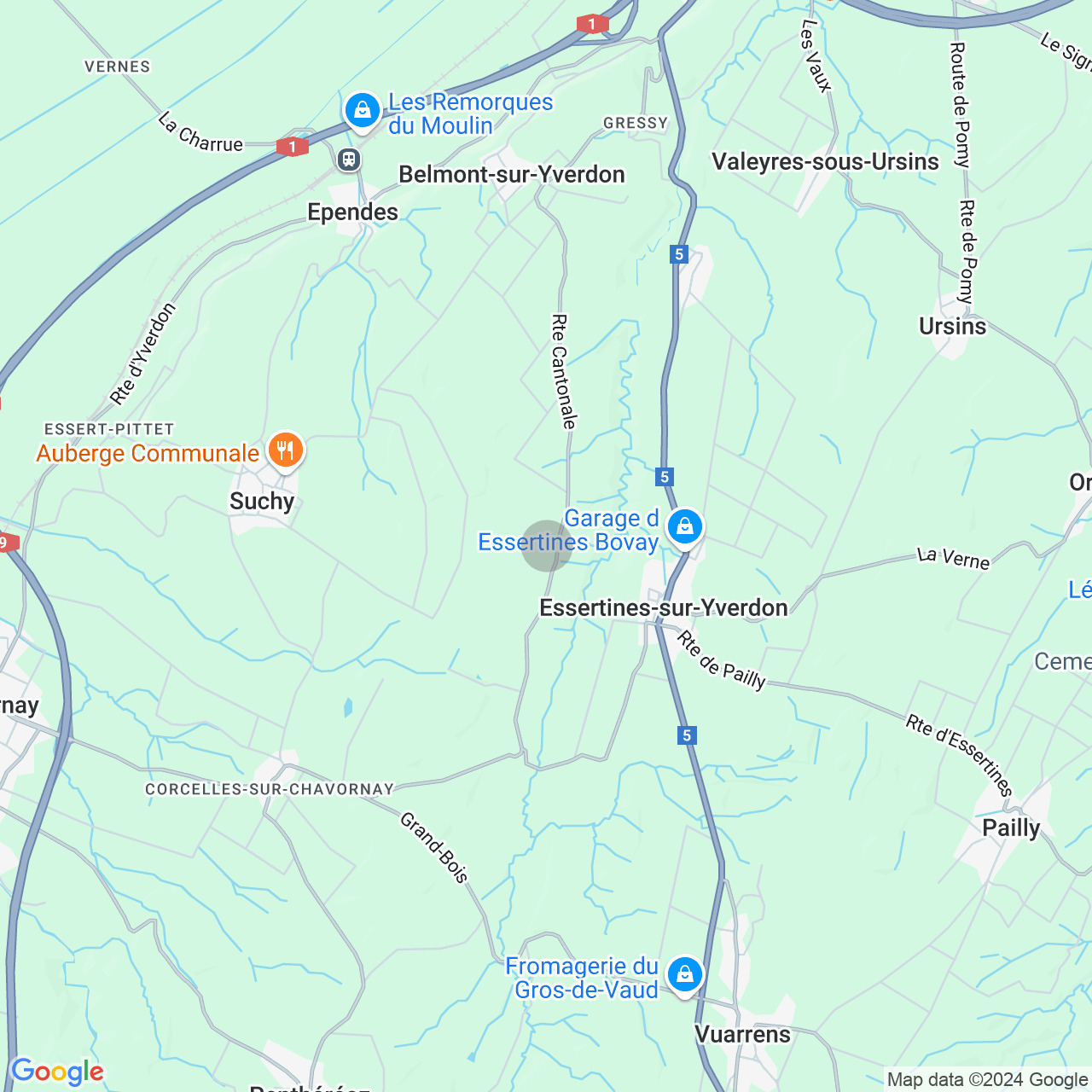On plan - 3.5 to 4.5 room apartment in a peaceful setting
Living areaMore than ~ 80 m²
Object PricePrice starting at CHF 650,000.-
AvailabilityTo agree
Localisation
Zone, 1432 Belmont-sur-YverdonCharacteristics
Reference
POYC1
Availability
To agree
Year of construction
2026
Heating type
Air to water heat pump
Heating installation
Floor
Domestic water heating system
Air to water heat pump
Condition of the property
New
Living area
More than ~ 80 m²
Terrace surface
~ 13 m²
Parking places
Yes, obligatory
Number of parkings
Interior
1 | CHF 30,000.- not included
Exterior
1 | CHF 10,000.- not included
Description
Ideally located in the peaceful hamlet of Le Villaret in the commune of Belmont-sur-Yverdon, this small development of 5 apartments will enable you to enjoy the tranquility of country living while remaining close to the amenities and activities of the beautiful and dynamic town of Yverdon.
Developed in a former farmhouse, this handsome, human-scale project meets today's demands for comfort and quality. It offers a variety of unique apartment typologies, including:
Each lot is also complemented by a cellar, an indoor and one outdoor parking space. In addition, a communal garden area will enable all residents to benefit from an optimal convivial environment.
Don't wait to seize this exceptional opportunity to acquire off-plan!!
Customization : Purchasers enjoy great freedom of choice. The interior layout of the lots can be modified (excluding load-bearing walls and technical ducts), and finishes can be adapted to suit the purchaser's preferences.
Availability : spring 2026
We invite you to contact us for further information on this beautiful project and to arrange an appointment.
Developed in a former farmhouse, this handsome, human-scale project meets today's demands for comfort and quality. It offers a variety of unique apartment typologies, including:
- 3.5-room apartment on the lower first floor offering 96 m² living space with a beautiful 22 m² terrace
- 3.5-room apartment on the upper first floor offering 80 m² living space with a 13 m² terrace that opens onto a private garden
- 3.5-room apartment on the upper first floor offering 85 m² living space with a 13 m² terrace that opens onto a private garden
- First-floor 4.5-room duplex apartment offering 117 m² living space with 17 m² balcony
- First-floor 4.5-room duplex apartment offering 109 m² living space with 10 m² loggia
Each lot is also complemented by a cellar, an indoor and one outdoor parking space. In addition, a communal garden area will enable all residents to benefit from an optimal convivial environment.
Don't wait to seize this exceptional opportunity to acquire off-plan!!
Customization : Purchasers enjoy great freedom of choice. The interior layout of the lots can be modified (excluding load-bearing walls and technical ducts), and finishes can be adapted to suit the purchaser's preferences.
Availability : spring 2026
We invite you to contact us for further information on this beautiful project and to arrange an appointment.
Conveniences
Neighbourhood
- Green
- Bus stop
- Child-friendly
- Playground
- Nursery
- Preschool
- Primary school
- Secondary school
- Hospital / Clinic
- Doctor
Outside conveniences
- Balcony/ies
- Terrace/s
- Garden in co-ownership
- Garden
- Quiet
- Greenery
- Parking
- Garage
Inside conveniences
- Open kitchen
- Pantry
- Cellar
- Built-in closet
- Triple glazing
Equipment
- Furnished kitchen
- Fitted kitchen
- Induction cooker
- Oven
- Steamer
- Microwave
- Fridge
- Freezer
- Dishwasher
- Connections for washing tower
- Shower
- Bath
- Phone
- Cable/TV
- Internet connection
- Interphone
- Ventilation
Floor
- At your discretion
Condition
- New
Exposure
- Optimal
- Favourable
View
- Clear
- With an open outlook
- Rural
Style
- Classic
- Modern
