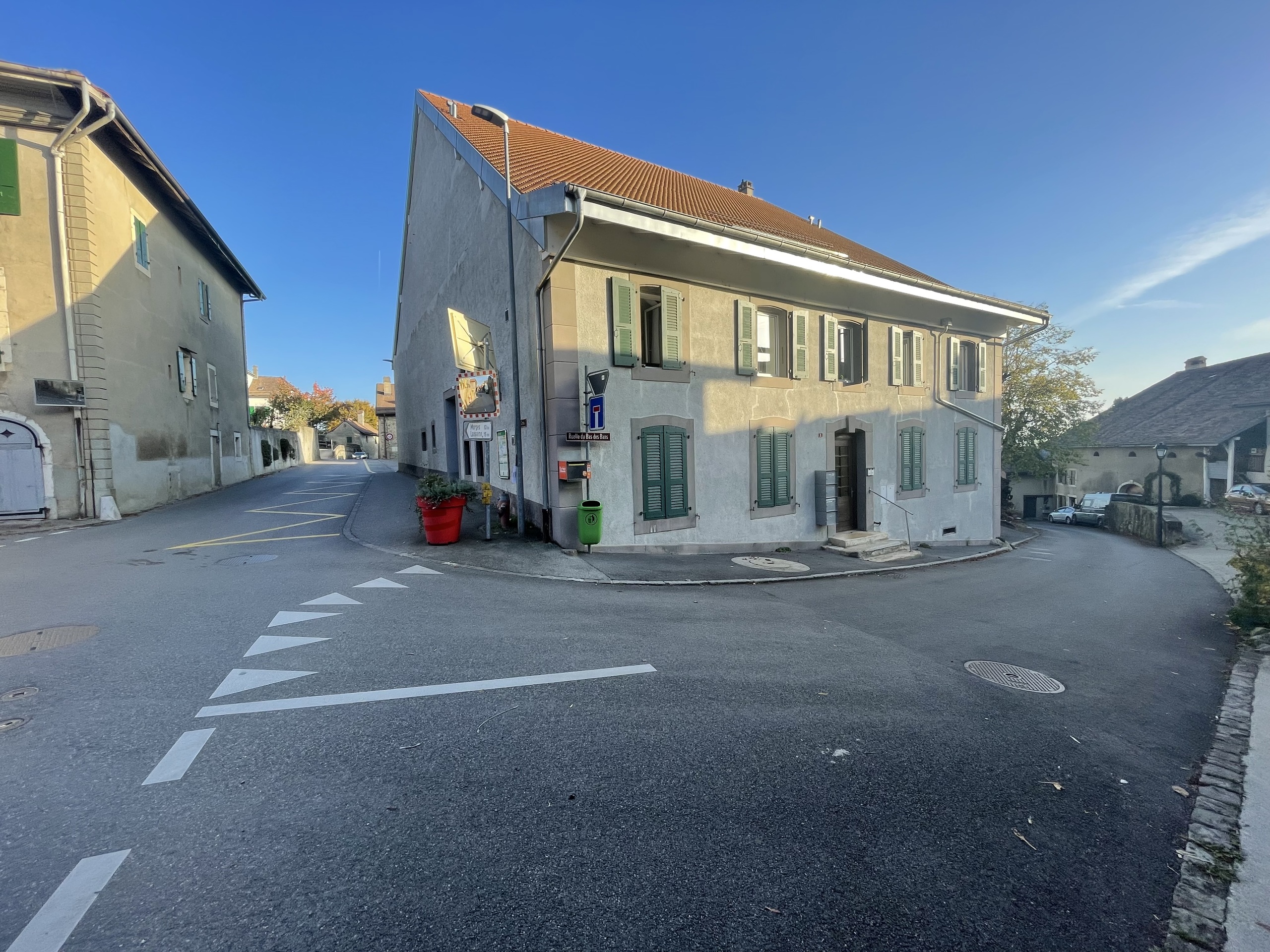Appartement de 4,5 pièces à VENDRE au centre du village de Vullierens
rooms4.5
Living area~ 95 m²
FloorGround floor
Object PriceCHF 665,000.-
AvailabilityImmediate
Localisation
Ruelle du Bas des Bans 1, 1115 VullierensCharacteristics
Reference
AV1115
Availability
Immediate
Bathrooms
2
Building envelope
B
Year of construction
1980
Latest renovations
2017
PPE charges
CHF 465.-/month
rooms
4.5
Bedrooms
3
Floor
Ground floor
Energetic efficiency
C
Heating type
Fuel oil
Heating installation
Radiator
Domestic water heating system
Fuel oil
Condition of the property
Good
Living area
~ 95 m²
Number of toilets
1
Parking places
Yes, obligatory
Number of parkings
Interior
1 | CHF 22,000.- not included
Description
Appartement de 4,5 pièces à VENDRE au centre du village de Vullierens
DESCRIPTION DE L'APPARTEMENT
Entrée.
Hall de distribution.
Partie jour
Cuisine agencée ouverte sur le séjour/salle à manger.
Salle de bains avec lavabo. WC séparé.
Branchements avec possibilité de mettre une colonne de lavage.
Partie nuit
Trois chambres à coucher.
L'appartement est entretenu. Il a été complètement rénové en 2017. Place de parc intérieure.
Accès au sous-sol de l'immeuble. Grande cave.
Surface habitable d'environ 95 m2.
Prix de l'appartement : Fr. 665'000.-
Prix du parking intérieur : Fr. 22'000.-
Prix total : Fr. 687'000.-
En cas d'acquisition, après le versement des 20% de fonds propres, les mensualités bancaires se situeraient à environ
Fr. 530.- (estimation d'hypothèque avec emprunt de 80% à taux fixe sur 10 ans). Les charges PPE mensuelles sont de Fr. 465.-. Le loyer mensuel total serait de Fr. 995.-.
Récapitulatif du loyer mensuel
Hypothèque : Fr. 530.-
Charges PPE : Fr. 465.-
Loyer total : Fr. 995.-
DESCRIPTION DE L'APPARTEMENT
Entrée.
Hall de distribution.
Partie jour
Cuisine agencée ouverte sur le séjour/salle à manger.
Salle de bains avec lavabo. WC séparé.
Branchements avec possibilité de mettre une colonne de lavage.
Partie nuit
Trois chambres à coucher.
L'appartement est entretenu. Il a été complètement rénové en 2017. Place de parc intérieure.
Accès au sous-sol de l'immeuble. Grande cave.
Surface habitable d'environ 95 m2.
Prix de l'appartement : Fr. 665'000.-
Prix du parking intérieur : Fr. 22'000.-
Prix total : Fr. 687'000.-
En cas d'acquisition, après le versement des 20% de fonds propres, les mensualités bancaires se situeraient à environ
Fr. 530.- (estimation d'hypothèque avec emprunt de 80% à taux fixe sur 10 ans). Les charges PPE mensuelles sont de Fr. 465.-. Le loyer mensuel total serait de Fr. 995.-.
Récapitulatif du loyer mensuel
Hypothèque : Fr. 530.-
Charges PPE : Fr. 465.-
Loyer total : Fr. 995.-
Conveniences
Neighbourhood
- Village
- Restaurant(s)
- Bus stop
Outside conveniences
- Parking
Inside conveniences
- Underground car park
- Open kitchen
- Separated lavatory
- Cellar
- Double glazing
- With front and rear view
Equipment
- Furnished kitchen
- Ceramic glass cooktop
- Oven
- Fridge
- Dishwasher
- Connections for washing tower
- Bath
Floor
- Tiles
- Parquet floor
Orientation
- North
- South
Exposure
- Good
- All day











