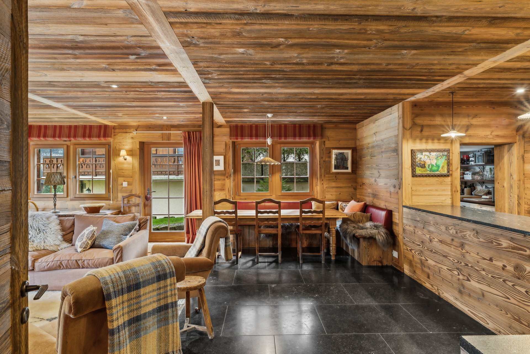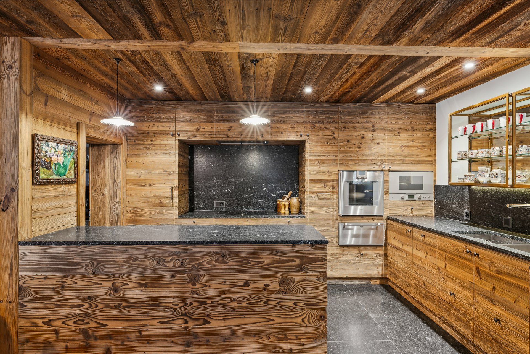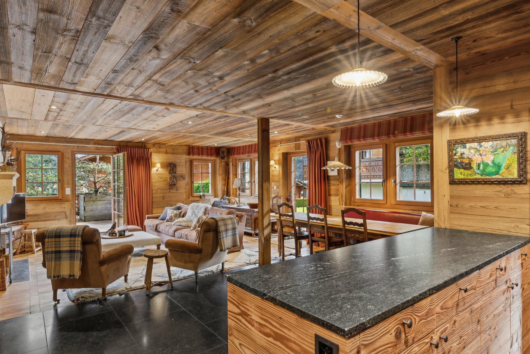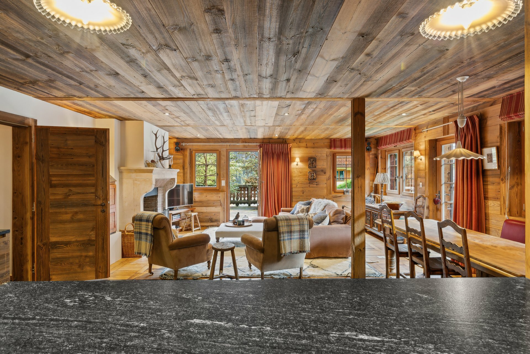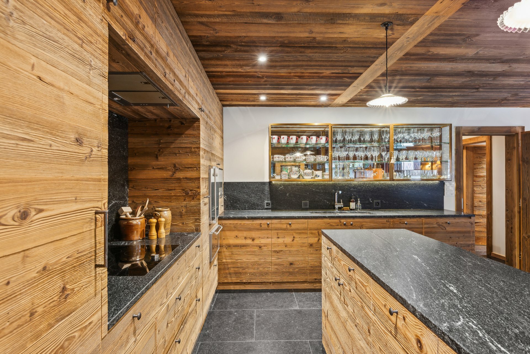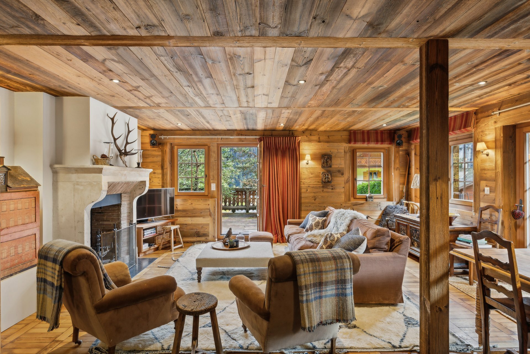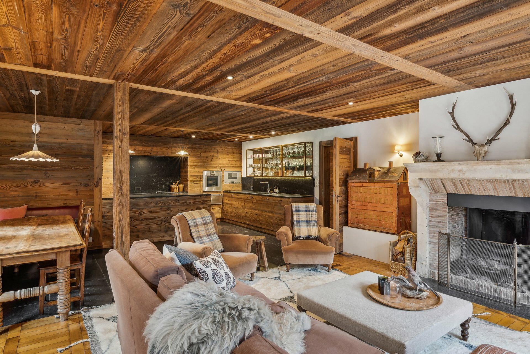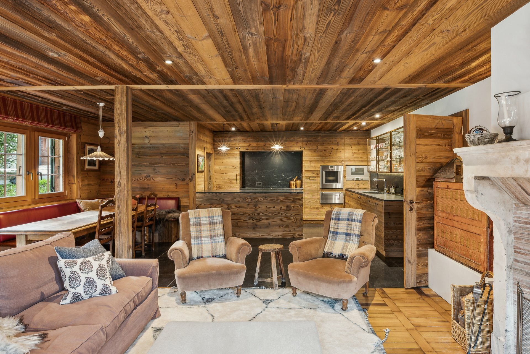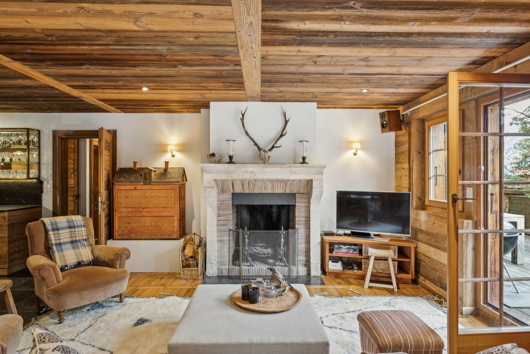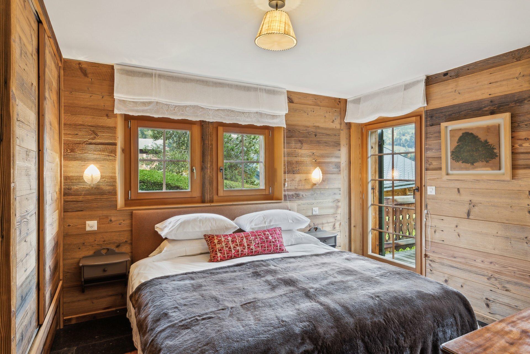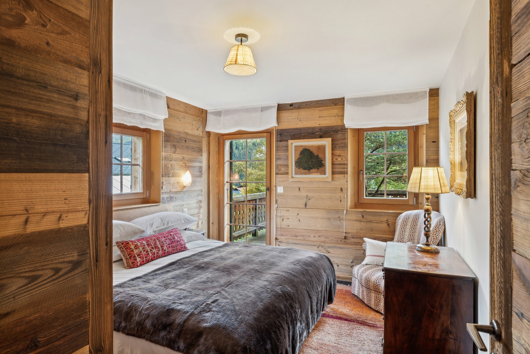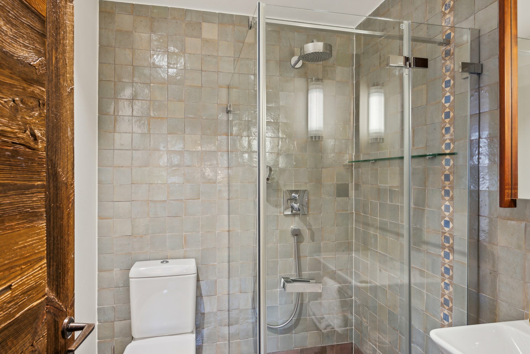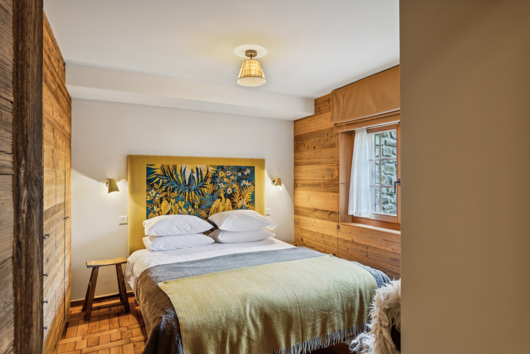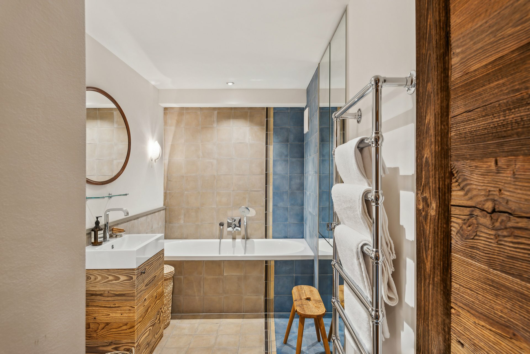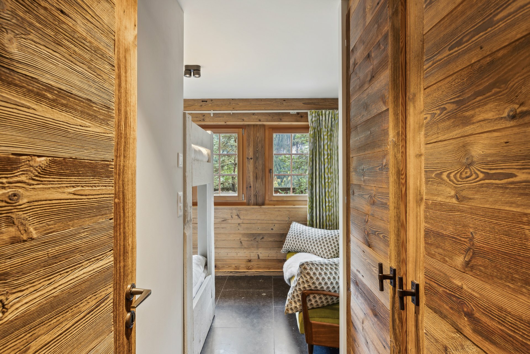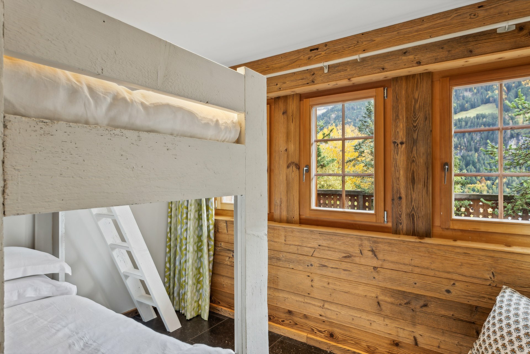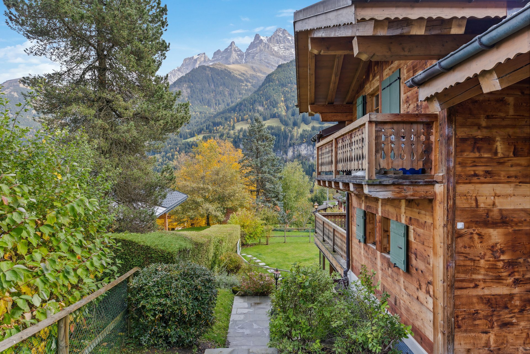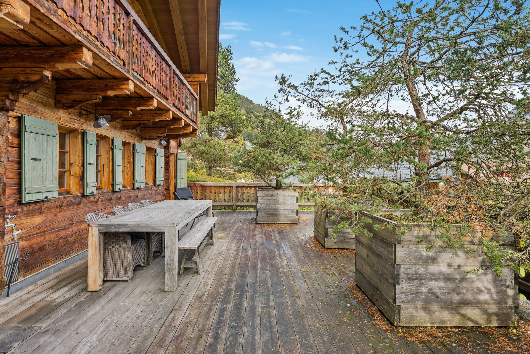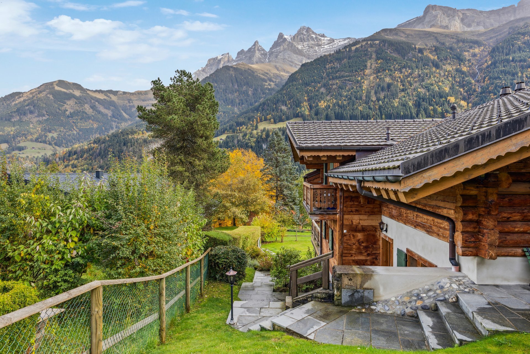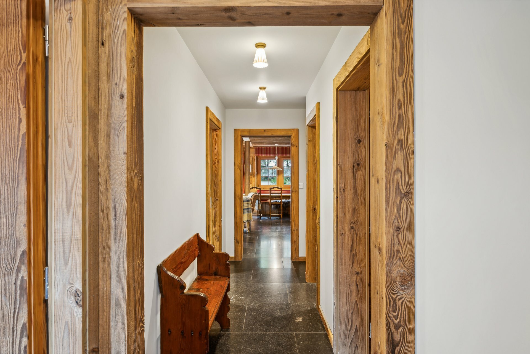Chic 4.5-room alpine apartment
rooms4.5
Living area129 m²
Floor1st floor
Object PriceCHF 1,780,000.-
AvailabilityImmediate
Localisation
Rue du Village , 1874 ChampéryCharacteristics
Reference
Aurore 2
Availability
Immediate
Second home
Authorized
Sale to persons abroad authorized
Yes
PPE charges
CHF 8,325.-/year
rooms
4.5
Bedrooms
3
Floor
1st floor
Weighted Surface
143 m²
Condition of the property
New
Standing
Upmarket
Living area
129 m²
Parking places
Yes, obligatory
Number of parkings
Interior
2 | included
Description
Avanthay Real Estate - Champéry
Chic Alpine 4.5-room Apartment
Discover this little gem nestled in the heart of Champéry village, just a few steps from the picturesque village street.
Located on the upper ground floor of a discreet residence with 3 apartments built in 2011, this property, with its private entrance, offers a total of approximately 143 sqm of usable area.
Designed with reclaimed wood in a chic alpine style, this property will undeniably charm you with its beauty.
Layout:
The entrance hall leads you to a sumptuous living room with a high stone fireplace, a dining area, and an open kitchen — an ideal place for special moments with family or friends. A private pantry/laundry room adds to its practical features.
Direct access to a 40 sqm south-facing terrace, subtly decorated with large planters, creates an additional living space, perfect for relaxing or outdoor dining. The view of the surrounding mountain ranges, including the 7 Dames and the Dents-du-Midi, is stunning.
The night area invites you to the south-facing master bedroom with its en-suite bathroom, and a south-facing double bedroom, ideally designed for children. Both rooms have direct access to the terrace, and there is a final double bedroom facing northeast.
One bathroom with a bathtub and separate toilet.
Your comfort is assured with two parking spaces in a closed garage, and a ski room.
Sale as a second home permitted.
Sale to foreigners permitted.
Chic Alpine 4.5-room Apartment
Discover this little gem nestled in the heart of Champéry village, just a few steps from the picturesque village street.
Located on the upper ground floor of a discreet residence with 3 apartments built in 2011, this property, with its private entrance, offers a total of approximately 143 sqm of usable area.
Designed with reclaimed wood in a chic alpine style, this property will undeniably charm you with its beauty.
Layout:
The entrance hall leads you to a sumptuous living room with a high stone fireplace, a dining area, and an open kitchen — an ideal place for special moments with family or friends. A private pantry/laundry room adds to its practical features.
Direct access to a 40 sqm south-facing terrace, subtly decorated with large planters, creates an additional living space, perfect for relaxing or outdoor dining. The view of the surrounding mountain ranges, including the 7 Dames and the Dents-du-Midi, is stunning.
The night area invites you to the south-facing master bedroom with its en-suite bathroom, and a south-facing double bedroom, ideally designed for children. Both rooms have direct access to the terrace, and there is a final double bedroom facing northeast.
One bathroom with a bathtub and separate toilet.
Your comfort is assured with two parking spaces in a closed garage, and a ski room.
Sale as a second home permitted.
Sale to foreigners permitted.
Conveniences
Neighbourhood
- Village
- Shops/Stores
- Shopping street
- Bank
- Post office
- Restaurant(s)
- Pharmacy
- Railway station
- Child-friendly
- Primary school
- Public swimming pool
- Horse riding area
- Sports centre
- Tennis centre
- Ski piste
- Ski resort
- Indoor swimming pool
- Ski lift
- Cross-country ski trail
- Hiking trails
- Bike trail
- Doctor
Outside conveniences
- Terrace/s
- Barn
- Parking
Inside conveniences
- Garage
- Open kitchen
- Bright/sunny
Condition
- New
- As new
Orientation
- South
- West
Exposure
- Optimal
- Favourable
- Good
- All day
View
- Nice view
- Clear
- Unobstructed
- Panoramic
- With an open outlook
- Rural
- Mountains
