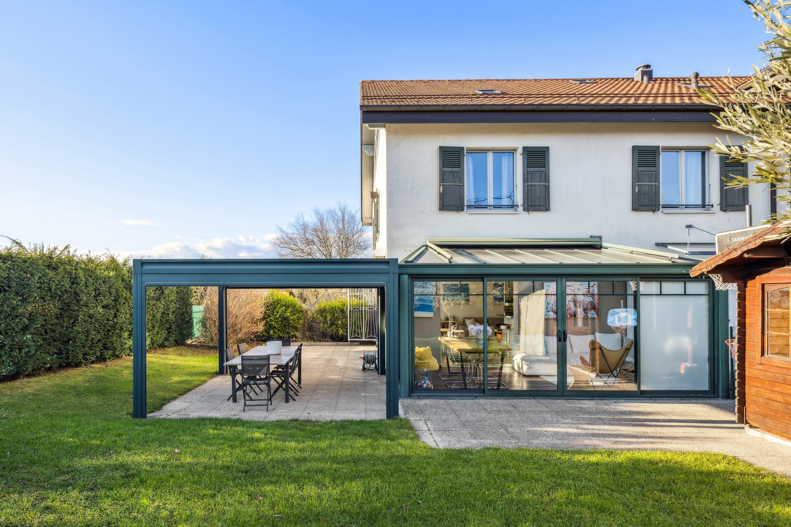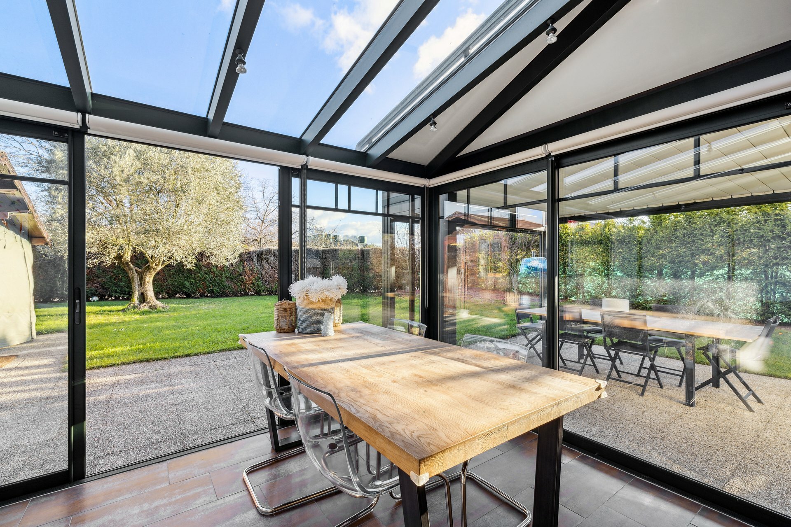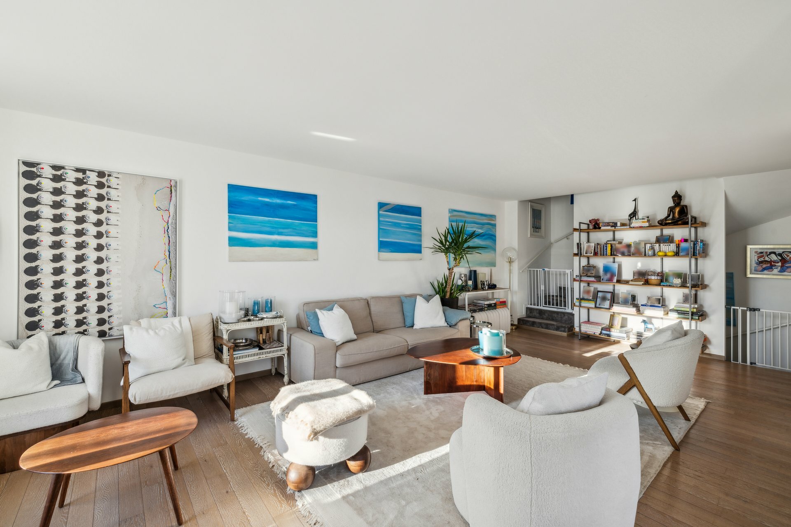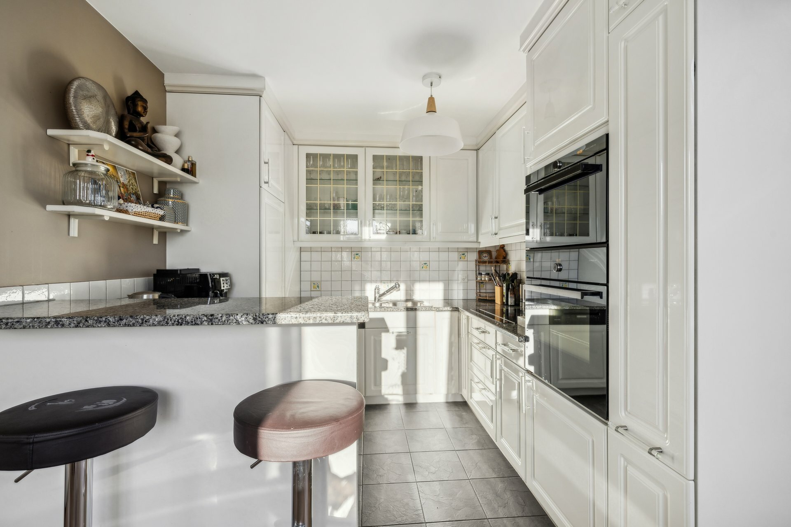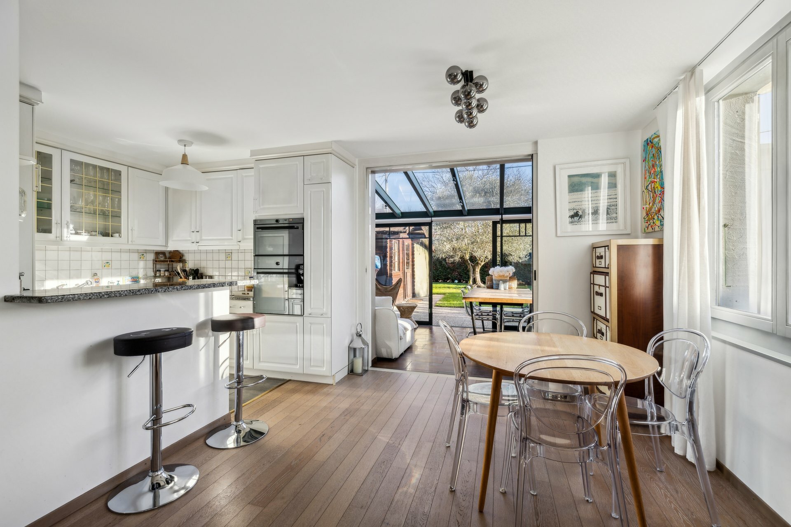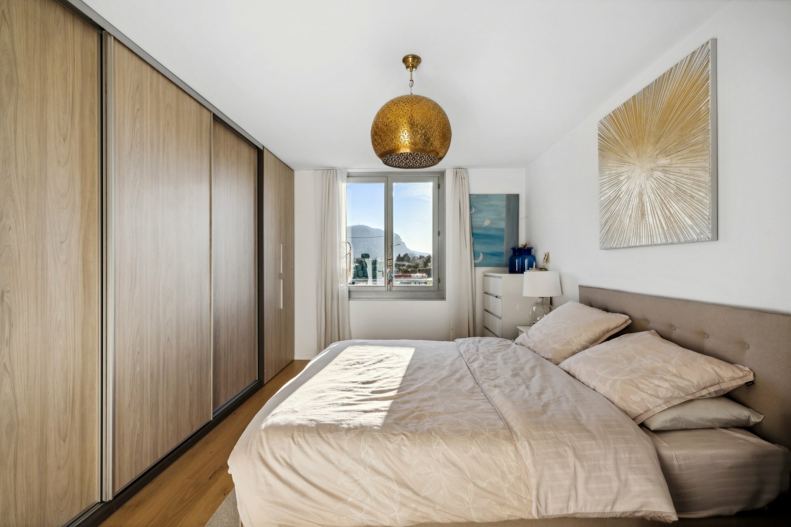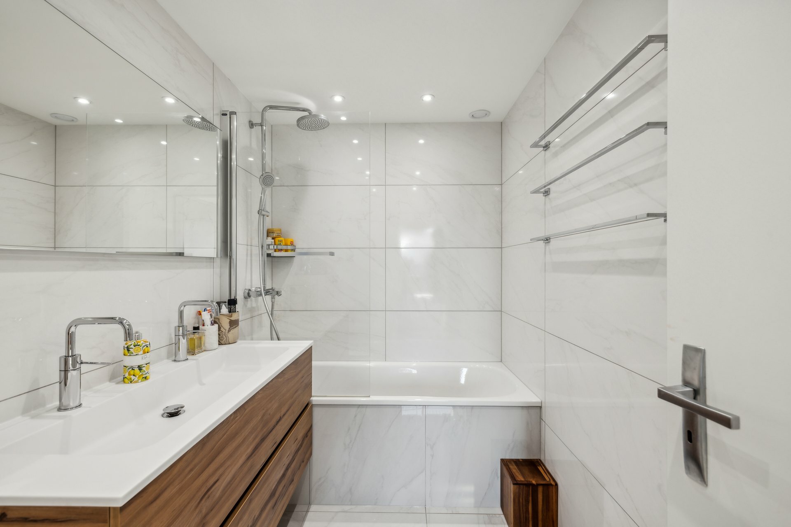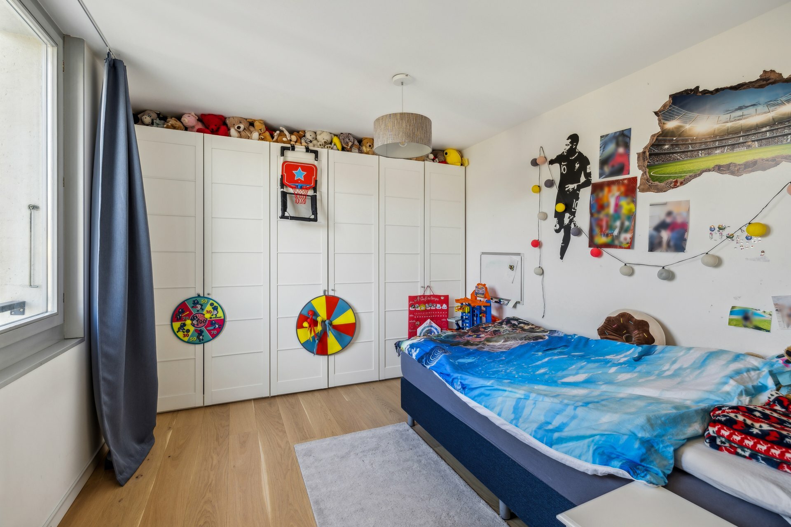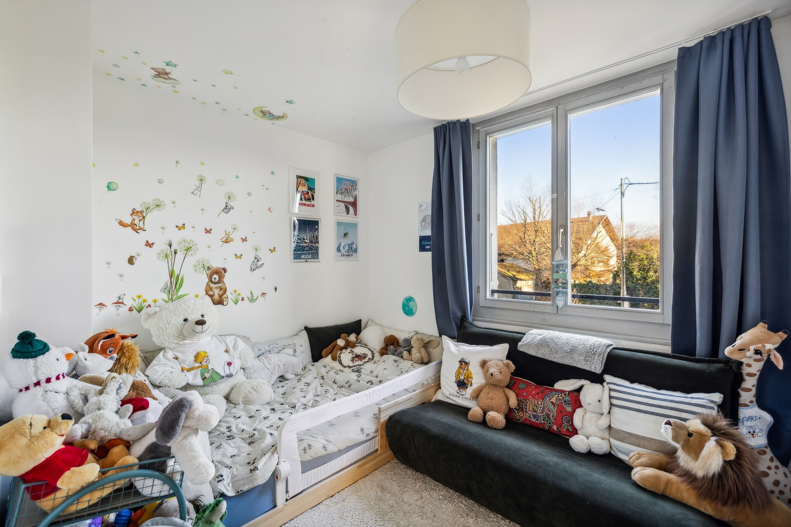Charming 6-room duplex with private garden
rooms6
Living area~ 141 m²
FloorGarden floor
Object PriceCHF 1,890,000.-
AvailabilityTo agree
Localisation
Puplinge, 1241 PuplingeCharacteristics
Reference
040869
Availability
To agree
Second home
Non authorized
Sale to persons abroad authorized
No
Bathrooms
3
Year of construction
2002
Latest renovations
2024
PPE charges
CHF 621.-/month
rooms
6
Bedrooms
3
Floor
Garden floor
Number of levels for the real asset
3
Heating type
Gas
Heating installation
Floor
Domestic water heating system
Gas
Garden surface
~ 254 m²
Condition of the property
Very good
Living area
~ 141 m²
Parking places
Yes, obligatory
Number of parkings
Interior
1 | included
Exterior
1 | included
Total
2 | included
Description
In a green and extremely peaceful setting, this bright 6-room duplex basement apartment is located in a small condominium in the heart of the charming village of Puplinge. With a living area of 141 m², it offers comfortable and generous living spaces.
On the garden level, you'll discover an entrance hall leading to a large living room opening onto the southeast-facing garden. An underfloor heated veranda, converted into a dining room, completes this convivial space, as do a fitted kitchen and a guest WC.
Upstairs, the sleeping area comprises three bedrooms, including a master suite with en-suite bathroom/WC, as well as a shower room.
The basement offers a multi-purpose room with numerous storage possibilities.
Externally, the enclosed, wooded 254 m² garden is a true haven of peace, with no overlooking. It includes a children's hut and a separate workbench, adding to the property's charm.
Access to a spacious indoor parking space, accommodating one to two cars in a row.
An outdoor parking space completes this property.
This apartment, combining comfort, brightness and tranquility, is ideal for those seeking a privileged living environment.
On the garden level, you'll discover an entrance hall leading to a large living room opening onto the southeast-facing garden. An underfloor heated veranda, converted into a dining room, completes this convivial space, as do a fitted kitchen and a guest WC.
Upstairs, the sleeping area comprises three bedrooms, including a master suite with en-suite bathroom/WC, as well as a shower room.
The basement offers a multi-purpose room with numerous storage possibilities.
Externally, the enclosed, wooded 254 m² garden is a true haven of peace, with no overlooking. It includes a children's hut and a separate workbench, adding to the property's charm.
Access to a spacious indoor parking space, accommodating one to two cars in a row.
An outdoor parking space completes this property.
This apartment, combining comfort, brightness and tranquility, is ideal for those seeking a privileged living environment.
Conveniences
Neighbourhood
- Village
- Green
- Restaurant(s)
- Pharmacy
- Bus stop
- Nursery
- Primary school
Outside conveniences
- Garden
- Shed
- Parking
- Visitor parking space(s)
Inside conveniences
- Underground car park
- Open kitchen
- Guests lavatory
- Veranda
- Double glazing
- Bright/sunny
- Natural light
Equipment
- Fitted kitchen
- Bath
- Shower
- Electric blind
Floor
- Parquet floor
Condition
- Very good
Orientation
- South
- East
Exposure
- Optimal
- All day
View
- With an open outlook
