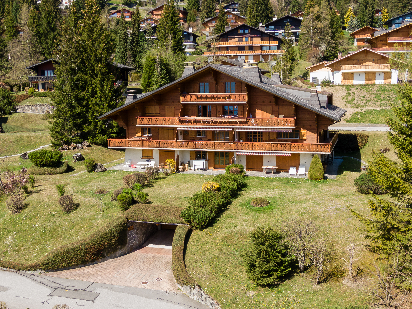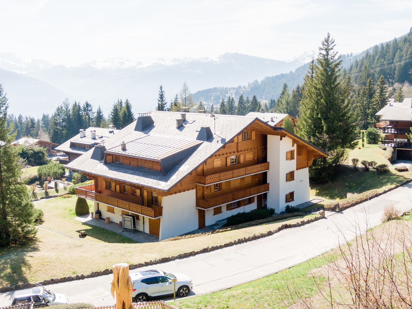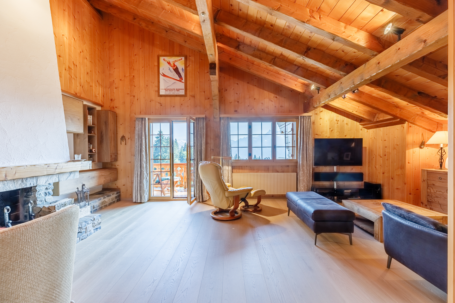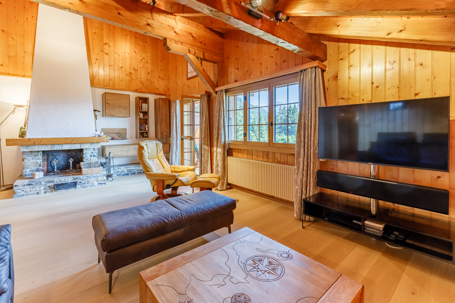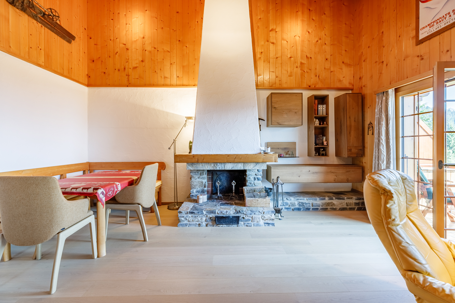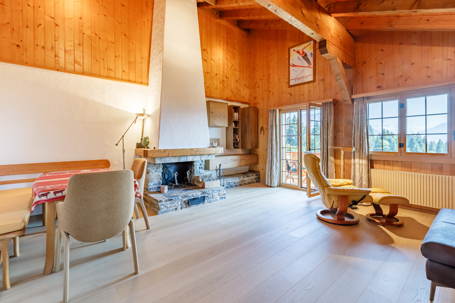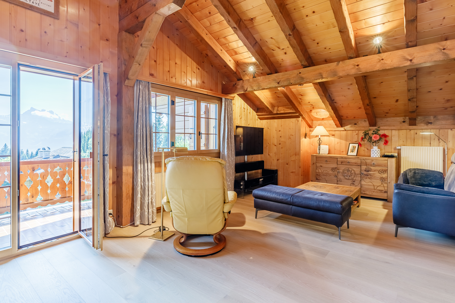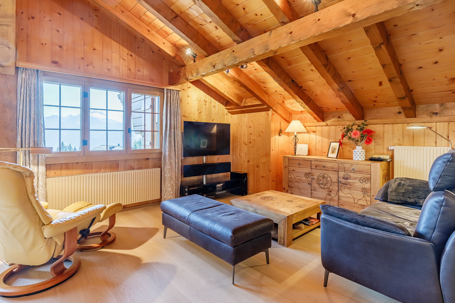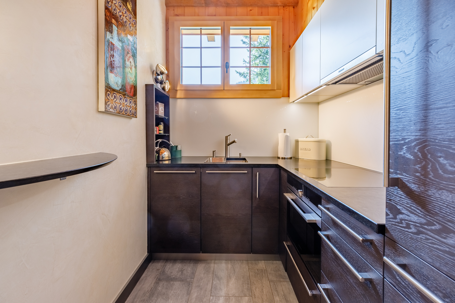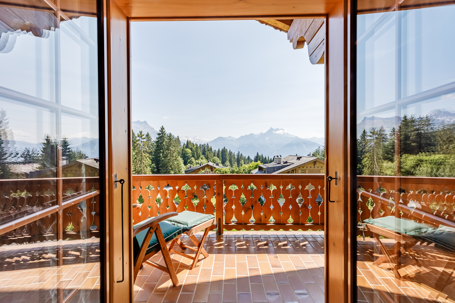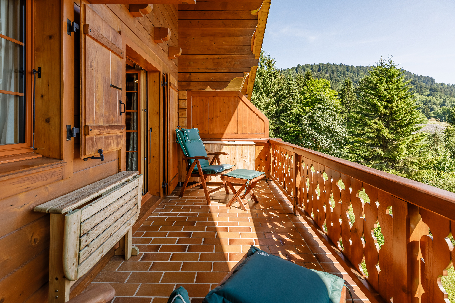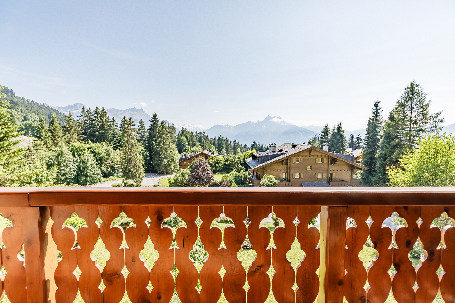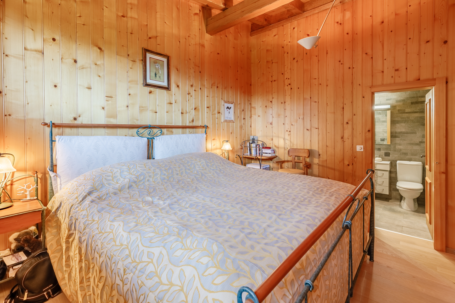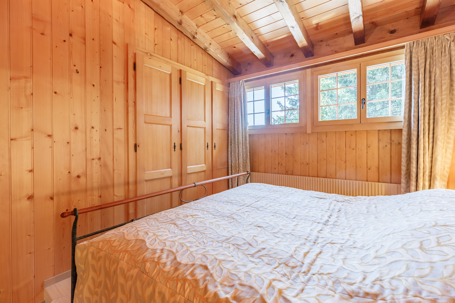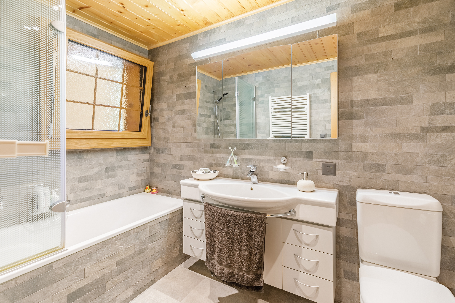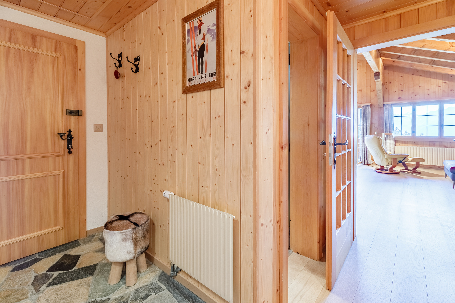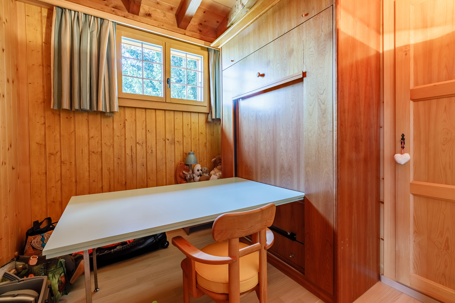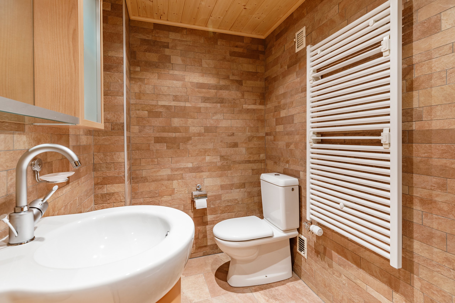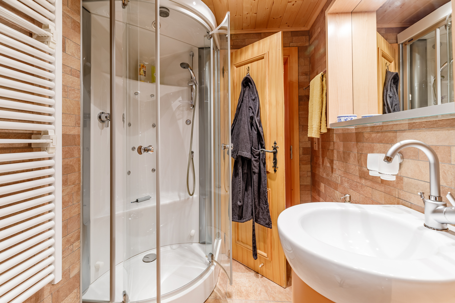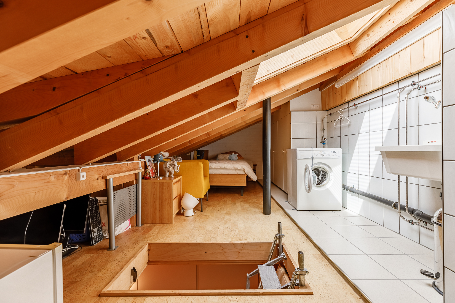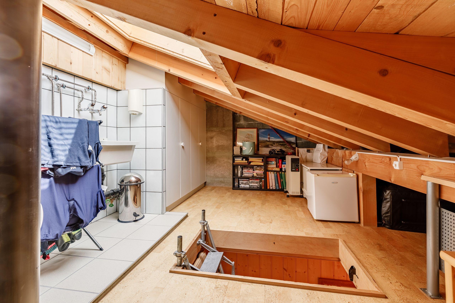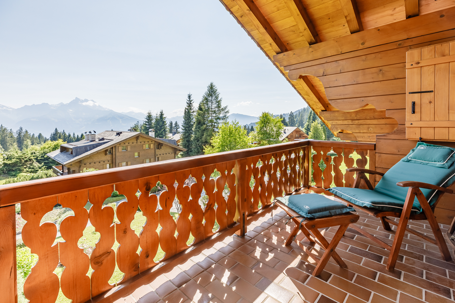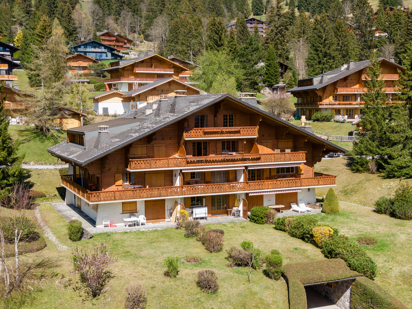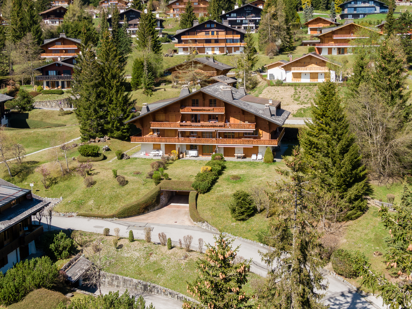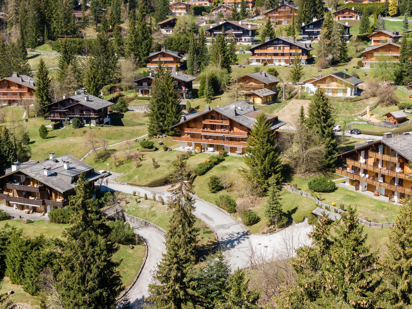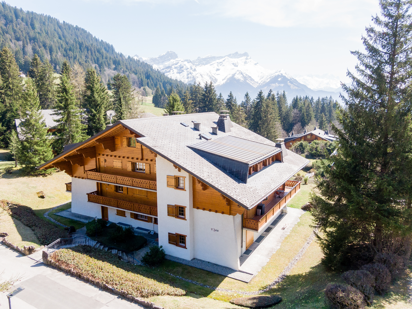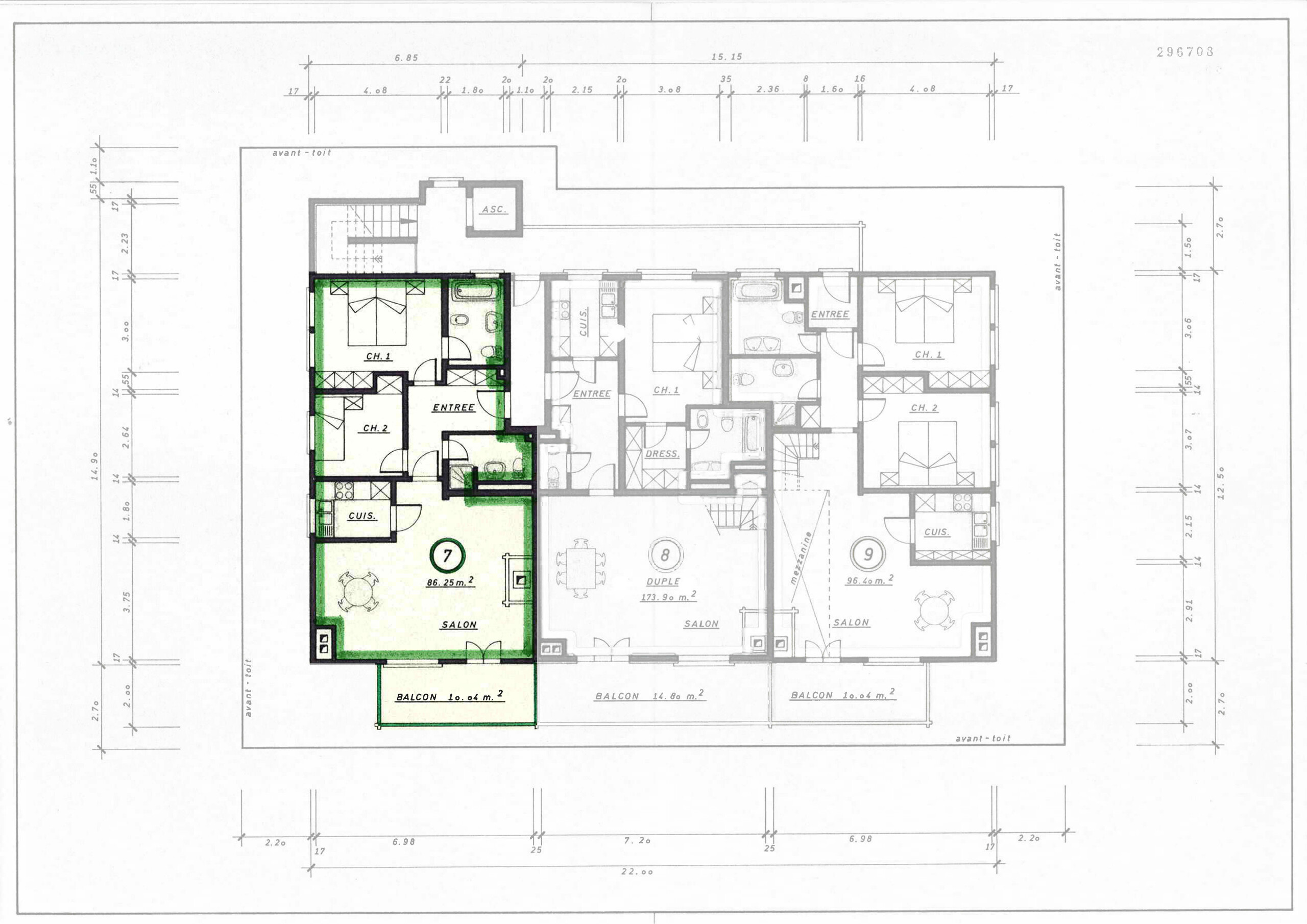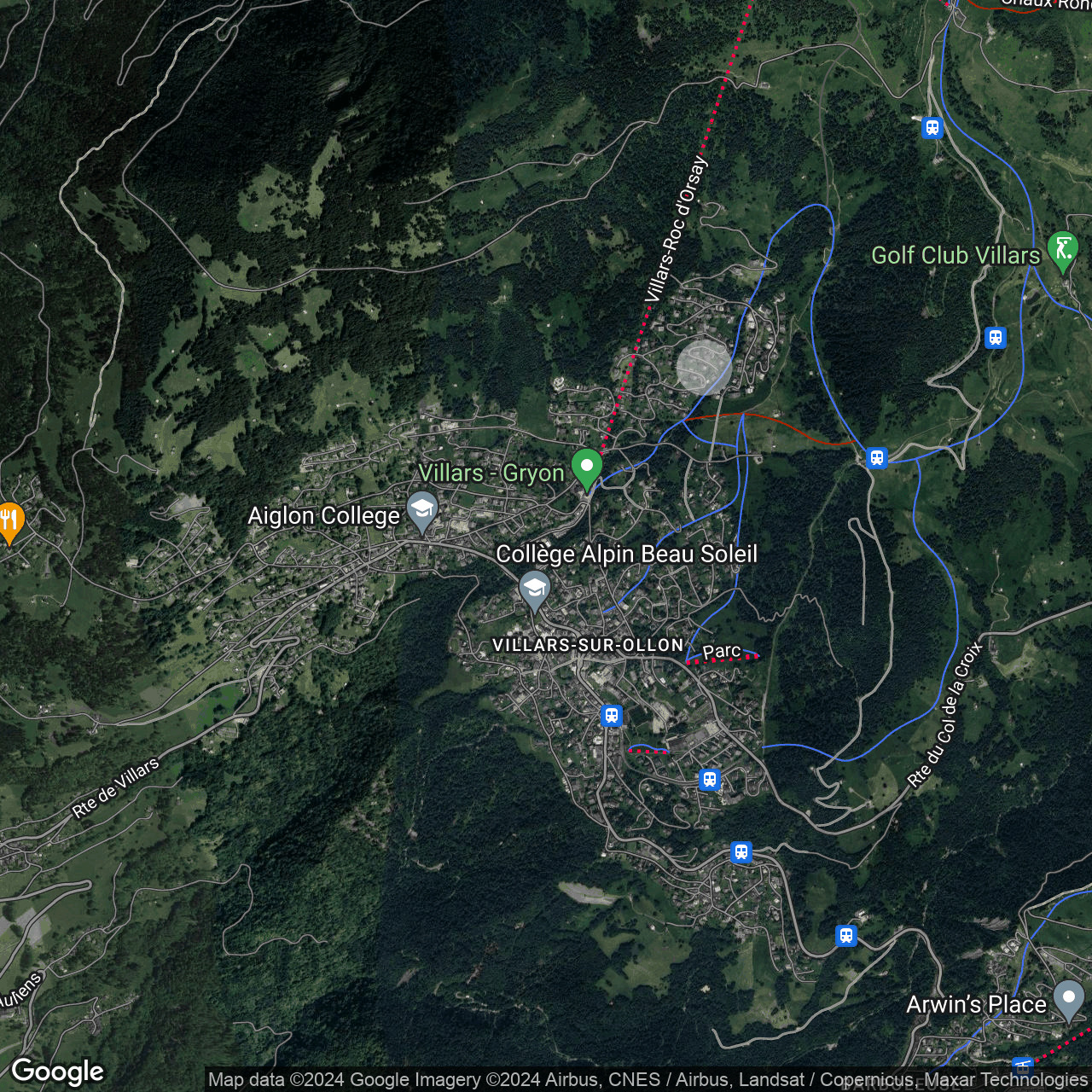Iris 7
rooms3.5
Living area86.2 m²
FloorTop floor
Object PriceCHF 895,000.-
AvailabilityImmediate
Localisation
Domaine de la Résidence, 1885 ChesièresCharacteristics
Reference
Iris 7
Availability
Immediate
Second home
Authorized
Sale to persons abroad authorized
Yes
Bathrooms
2
Building envelope
D
Year of construction
1984
Latest renovations
2020
PPE charges
CHF 12,074.-/year
rooms
3.5
Bedrooms
2
Floor
Top floor
Batch
7
Energetic efficiency
C
Balcony surface
10 m²
Heating type
Gas
Heating installation
Radiator
Domestic water heating system
Gas
Condition of the property
Good
Standing
Standard
Living area
86.2 m²
Parking places
Yes, optional
Number of parkings
Interior
1 | CHF 40,000.- included
Description
Charming 2 bedroom apartment with an area of 86.2m², ideally located in the heart of Domaine de la Résidence, offering breathtaking views of the Dents-du-Midi. Its privileged location will delight lovers of tranquility, with direct access to the surrounding hiking trails and close to the Roc d'Orsay ski slope.
Upon entering, a practical hall leads to a corridor distributing 2 double bedrooms, an independent bathroom, a kitchen, and a bright living room. The latter benefits from a very high ceiling, a stone fireplace, and access to the south-facing balcony with its magnificent mountain views.
The sleeping area is composed as follows:
A master bedroom en suite with built-in wardrobes, facing west, with a bathroom equipped with a bathtub.
A second bedroom, also facing west, with a shower room accessible through the corridor.
A room in the attic, currently used as a laundry room, offers generous storage space.
The parking space in the garage includes an electric charging station.
Upon entering, a practical hall leads to a corridor distributing 2 double bedrooms, an independent bathroom, a kitchen, and a bright living room. The latter benefits from a very high ceiling, a stone fireplace, and access to the south-facing balcony with its magnificent mountain views.
The sleeping area is composed as follows:
A master bedroom en suite with built-in wardrobes, facing west, with a bathroom equipped with a bathtub.
A second bedroom, also facing west, with a shower room accessible through the corridor.
A room in the attic, currently used as a laundry room, offers generous storage space.
The parking space in the garage includes an electric charging station.
Conveniences
Neighbourhood
- Green
- Mountains
- International schools
- Ski piste
- Ski resort
- Ski lift
- Hiking trails
Outside conveniences
- Balcony/ies
- Quiet
- Greenery
Inside conveniences
- Lift/elevator
- Garage
- Garret
- Built-in closet
- Fireplace
- Penthouse
Equipment
- Furnished kitchen
- Fitted kitchen
- Laundry
- Shower
- Bath
Floor
- Tiles
- Parquet floor
Orientation
- South
- West
View
- Nice view
- Clear
- Panoramic
- Mountains
