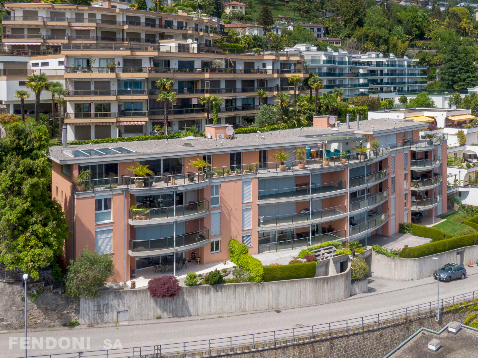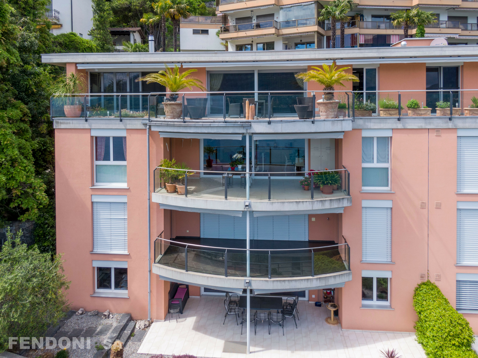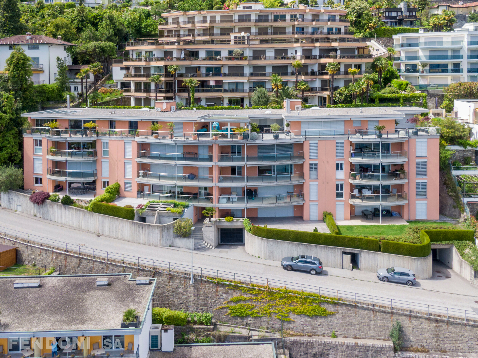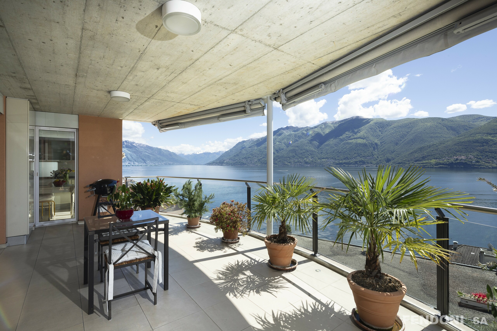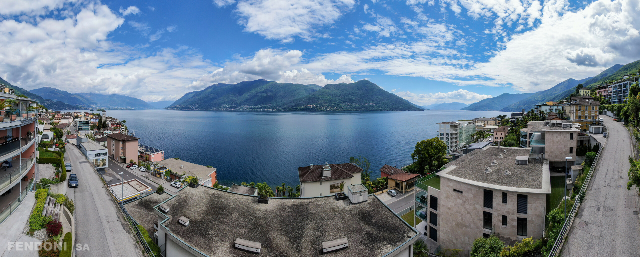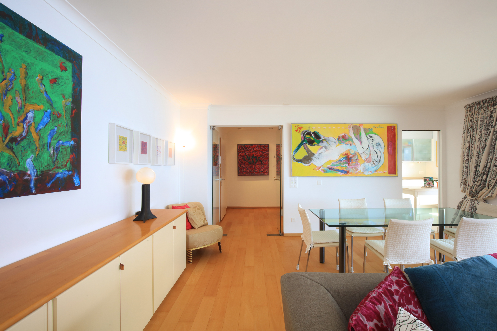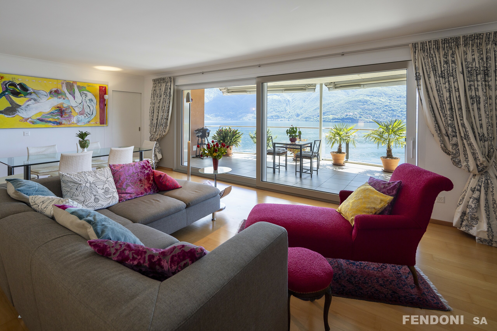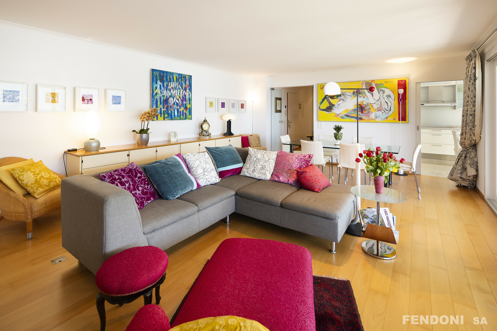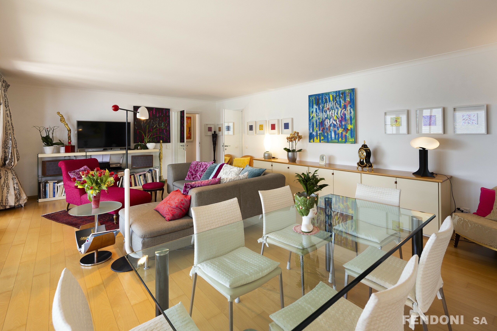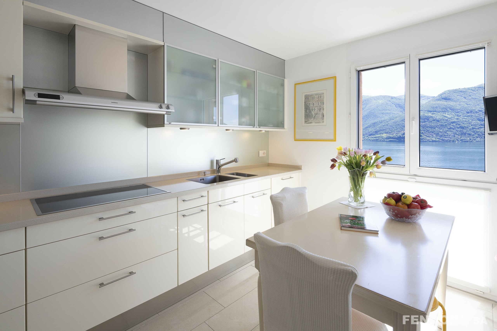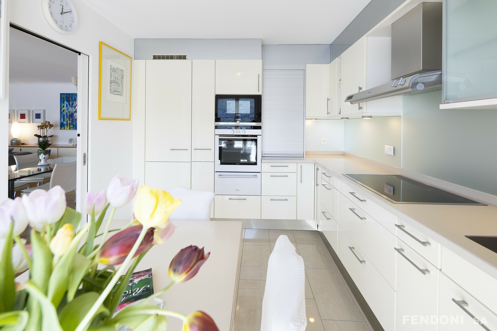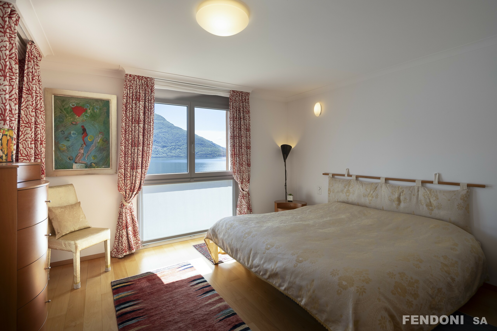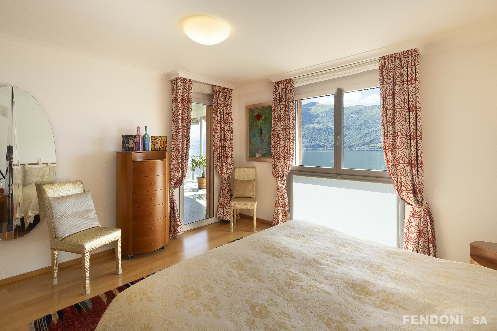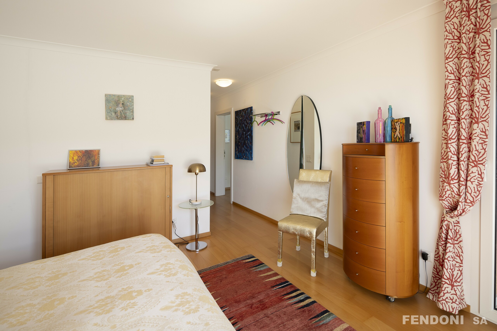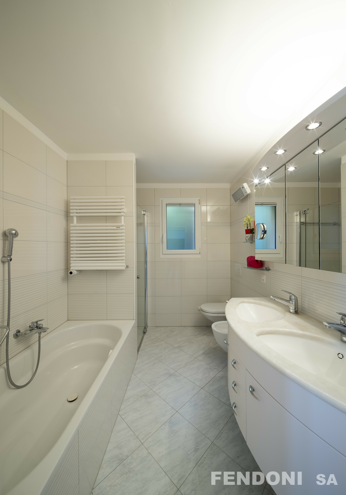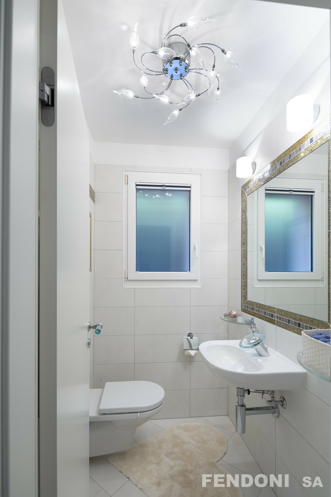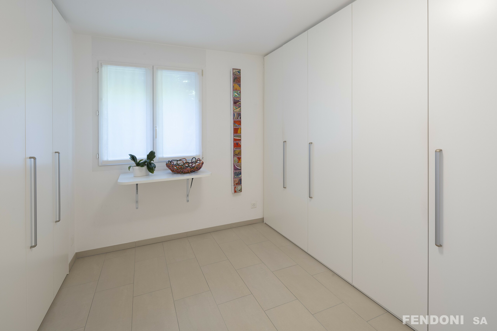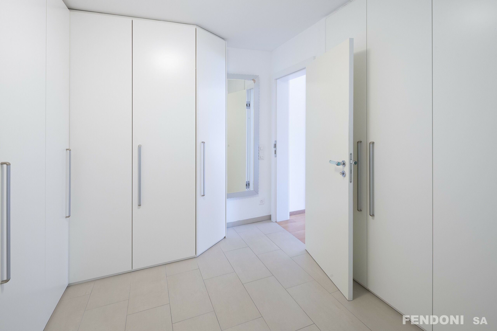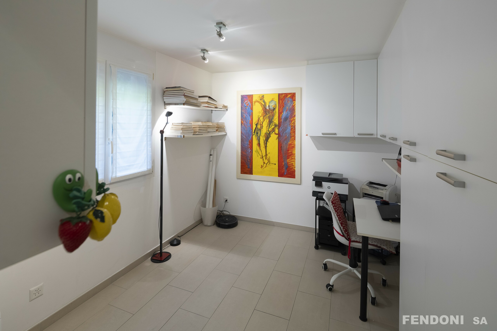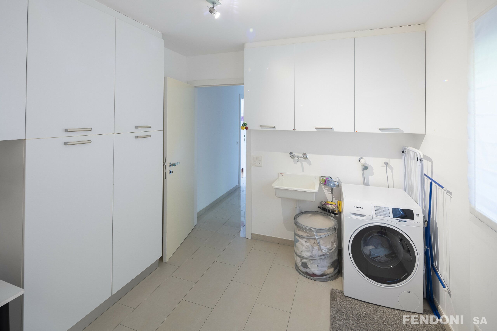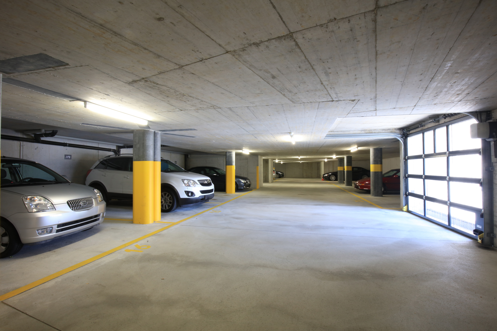Rare opportunity
Condominium apartment
Rooms4.5
Living area~ 138 m²
Floor2nd floor
Object PriceCHF 1,280,000.-
AvailabilityTo agree
Localisation
Via Costa di Mezzo 8, 6614 BrissagoCharacteristics
Reference
070 - 9- 6614 - 035
Availability
To agree
Second home
Non authorized
Sale to persons abroad authorized
No
Bathrooms
3
Year of construction
2007
PPE charges
CHF 7,000.-/year
Rooms
4.5
Bedrooms
3
Floor
2nd floor
Number of terraces
1
Balcony surface
~ 25 m²
Heating type
Heat pump
Heating installation
Floor
Domestic water heating system
Heat pump
Altitude
210 m
Surface ground floor
~ 138 m²
Living area
~ 138 m²
Net surface
~ 120 m²
Local tax
80 %
Parking places
Yes, optional
Number of parkings
Interior
2 | CHF 100,000.- not included
Description
The exclusive condominium is located in a well-kept residence, a few steps from the center of the village of Brissago, in a sunny position with a breathtaking and unobstructed 180° panoramic view of Lake Maggiore. The main services such as public transport (bus, boat), the bank, shops, the post office and the lakeside promenade are easily reachable on foot.
Access to the residence is directly from the practical underground parking and a convenient elevator that takes you directly to the apartment floor, fully accessible also to wheelchair users.
Built in 2007, the apartment originally consisting of 4.5 rooms has been transformed into a spacious 3.5 room apartment, with a double bedroom with walk-in closet. With a few modifications, it is possible to easily bring the layout back to 3 bedrooms.
The living area is 138 m², with a covered terrace of 25 m².
Description
- Entrance hall with built-in wardrobe
- Large living room with direct access to the terrace
- Fully equipped eat-in kitchen with living room and exit to the terrace
- Master bedroom with access to the terrace and en-suite bathroom with bath, shower, toilet, double sink and built-in wardrobes (with window)
- Dressing room with large wardrobes
- Second bathroom with shower and toilet (with window)
- Guest bathroom with toilet (with window)
- Office room with built-in wardrobes and laundry area with washing machine.
The apartment is equipped with electric shutters, awnings and underfloor heating with heat pump system. It also includes a spacious locked cellar (with built-in wardrobes) and two parking spaces in the underground garage, both with electricity connection.
The property is for sale as a main residence.
Viewings available on request.
Access to the residence is directly from the practical underground parking and a convenient elevator that takes you directly to the apartment floor, fully accessible also to wheelchair users.
Built in 2007, the apartment originally consisting of 4.5 rooms has been transformed into a spacious 3.5 room apartment, with a double bedroom with walk-in closet. With a few modifications, it is possible to easily bring the layout back to 3 bedrooms.
The living area is 138 m², with a covered terrace of 25 m².
Description
- Entrance hall with built-in wardrobe
- Large living room with direct access to the terrace
- Fully equipped eat-in kitchen with living room and exit to the terrace
- Master bedroom with access to the terrace and en-suite bathroom with bath, shower, toilet, double sink and built-in wardrobes (with window)
- Dressing room with large wardrobes
- Second bathroom with shower and toilet (with window)
- Guest bathroom with toilet (with window)
- Office room with built-in wardrobes and laundry area with washing machine.
The apartment is equipped with electric shutters, awnings and underfloor heating with heat pump system. It also includes a spacious locked cellar (with built-in wardrobes) and two parking spaces in the underground garage, both with electricity connection.
The property is for sale as a main residence.
Viewings available on request.
Conveniences
Neighbourhood
- Village
- Villa area
- Green
- Mountains
- Lake
- Shops/Stores
- Shopping street
- Bank
- Post office
- Restaurant(s)
- Bus stop
- Child-friendly
- Preschool
- Primary school
- Public swimming pool
- Hiking trails
- Religious monuments
- Hospital / Clinic
- Near customs
Outside conveniences
- Balcony/ies
- Quiet
- Garage
Inside conveniences
- Lift/elevator
- Underground car park
- Eat-in-kitchen
- Guests lavatory
- Separated lavatory
- Dressing
- Cellar
- Unfurnished
- Built-in closet
- Triple glazing
- Bright/sunny
- With character
Equipment
- Furnished kitchen
- Fitted kitchen
- Cooker/stove
- Oven
- Fridge
- Freezer
- Dishwasher
- Washing machine
- Dryer
- Private laundry
- Bath
- Shower
- Phone
- Cable/TV
- Satellite
- Interphone
- Code door
- Videophone
Floor
- Tiles
- Parquet floor
Condition
- As new
- In it's current state
Orientation
- South
- East
Exposure
- Optimal
- All day
View
- Nice view
- Clear
- Unobstructed
- Panoramic
- Lake
- Garden
- Mountains
Style
- Modern
- Mediterranean
