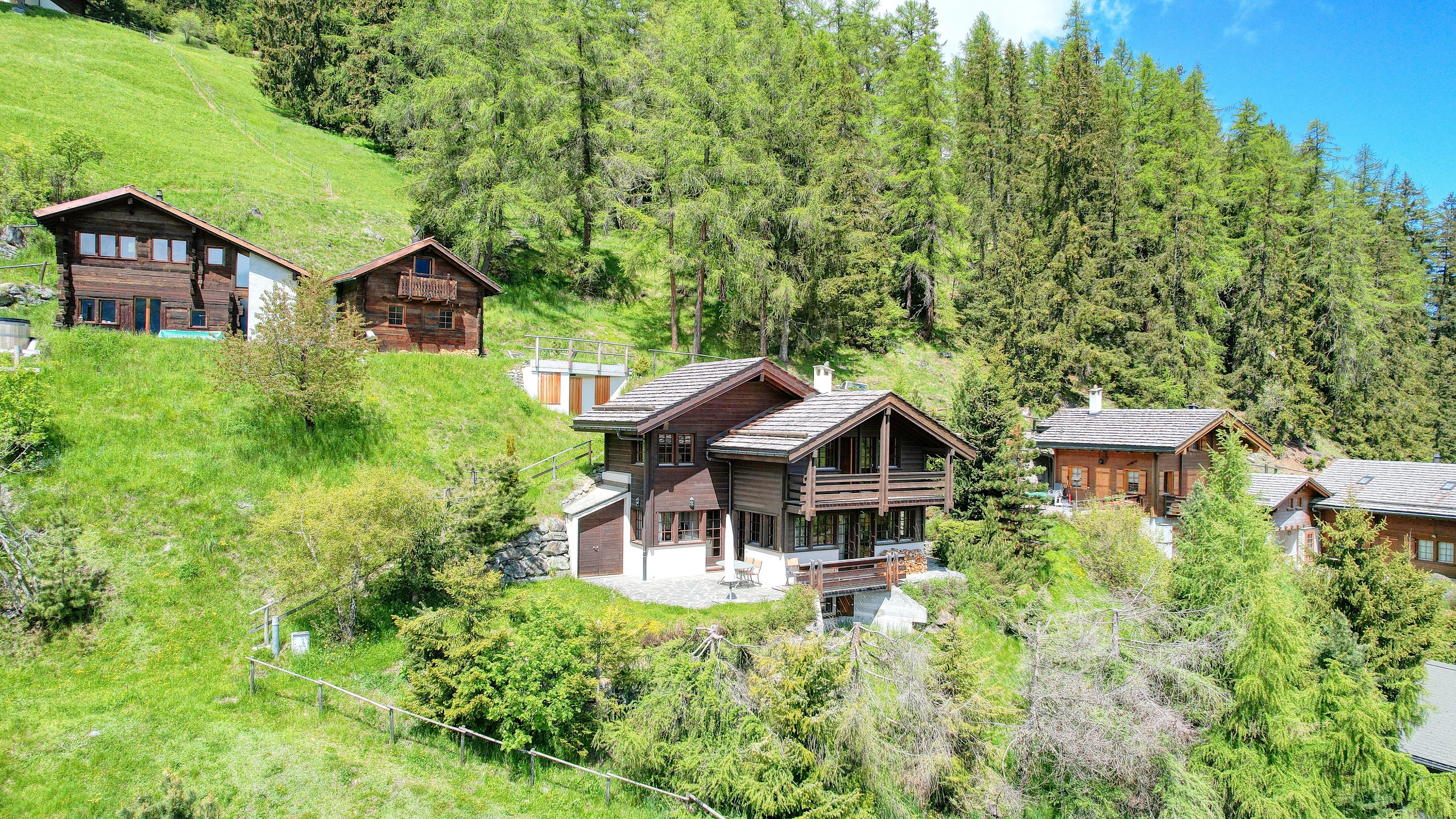Exclusive offer
EXCLUSIVE Charming ski-in chalet of 172m² on the edge of a forest
rooms5.5
Object PriceCHF 1,920,000.-
AvailabilityTo agree
Localisation
Sur les hauts du village, 3961 GrimentzCharacteristics
Reference
4995934
Availability
To agree
Second home
Authorized
Sale to persons abroad authorized
Yes
Bathrooms
3
Year of construction
1990
Latest renovations
2024
Balcony
1
rooms
5.5
Bedrooms
4
Total number of floors
3
Number of terraces
1
Balcony surface
9 m²
Heating type
Fuel oil
Heating installation
Radiator
Domestic water heating system
Fuel oil
Altitude
1,700 m
Condition of the property
Very good
Standing
Upmarket
Ground surface
501 m²
Total surface
172 m²
Number of toilets
4
Parking places
Yes, obligatory
Charges
CHF 6,700.-/year (individual)
Number of parkings
Exterior
2 | included
Description
Magnificent detached chalet measuring 172 m2 built in 1990 on 501 m2 of land, fully renovated in 2008 and partially renovated in 2024. Exceptional location at the top of the village of Grimentz (Anniviers) in a green setting, ideal for lovers of peace and quiet. The chalet is accessible on skis and the shuttle bus stop is 100m below the chalet. Panoramic views of the Val d'Anniviers, Zinalrothron and Weisshorn guaranteed.
This splendid 3-storey property with 141m² of living space is distinguished by the quality of its construction, the choice of quality materials and its generous volumes. It comprises
Don't wait any longer and contact us for more information about this exceptional property, which can be sold as a primary or secondary residence to people living in Switzerland or abroad.
ALL OUR PROPERTIES FOR SALE ON WWW.EIMMOBILIER.CH
This splendid 3-storey property with 141m² of living space is distinguished by the quality of its construction, the choice of quality materials and its generous volumes. It comprises
- Basement: hallway, utility/technical room, bedroom with en-suite shower room.
- Ground floor: Spacious entrance hall with guest WC, kitchen opening onto dining room, study area, spacious living room, access to south-facing terrace.
- First floor: Clearance, 2 bedrooms with access to the south-east balcony, shower room, master bedroom with dressing room and bathroom.
- Miscellaneous: Room for garden equipment, ski room, oil-fired heating, wood-burning stove, floors on ground floor and upstairs bathrooms replaced in 2024, 2 outdoor parking spaces, large garage-box 200m away (extra).
Don't wait any longer and contact us for more information about this exceptional property, which can be sold as a primary or secondary residence to people living in Switzerland or abroad.
ALL OUR PROPERTIES FOR SALE ON WWW.EIMMOBILIER.CH
Conveniences
Neighbourhood
- Village
- Mountains
- Shops/Stores
- Post office
- Restaurant(s)
- Bus stop
- Child-friendly
- Playground
- Nursery
- Preschool
- Primary school
- Secondary school
- Public swimming pool
- Tennis centre
- Ski piste
- Ski resort
- Ski lift
- Cross-country ski trail
- Hiking trails
- Bike trail
- Museum
- Religious monuments
- Doctor
Outside conveniences
- Balcony/ies
- Terrace/s
- Garden
- Quiet
- Storeroom
- Parking
Inside conveniences
- Without elevator
- Open kitchen
- Guests lavatory
- Dressing
- Ski storage
- Storeroom
- Partially furnished
- Built-in closet
- Swedish stove
- Double glazing
- Bright/sunny
- With front and rear view
- Exposed beams
- With character
Equipment
- Furnished kitchen
- Ceramic glass cooktop
- Oven
- Fridge
- Freezer
- Dishwasher
- Connections for washing tower
- Shower
- Bath
- Phone
- Internet connection
Floor
- Tiles
- Carpet
Condition
- Very good
- Renovated
Orientation
- South
- East
Exposure
- Optimal
View
- Panoramic
- Mountains
Style
- Classic












