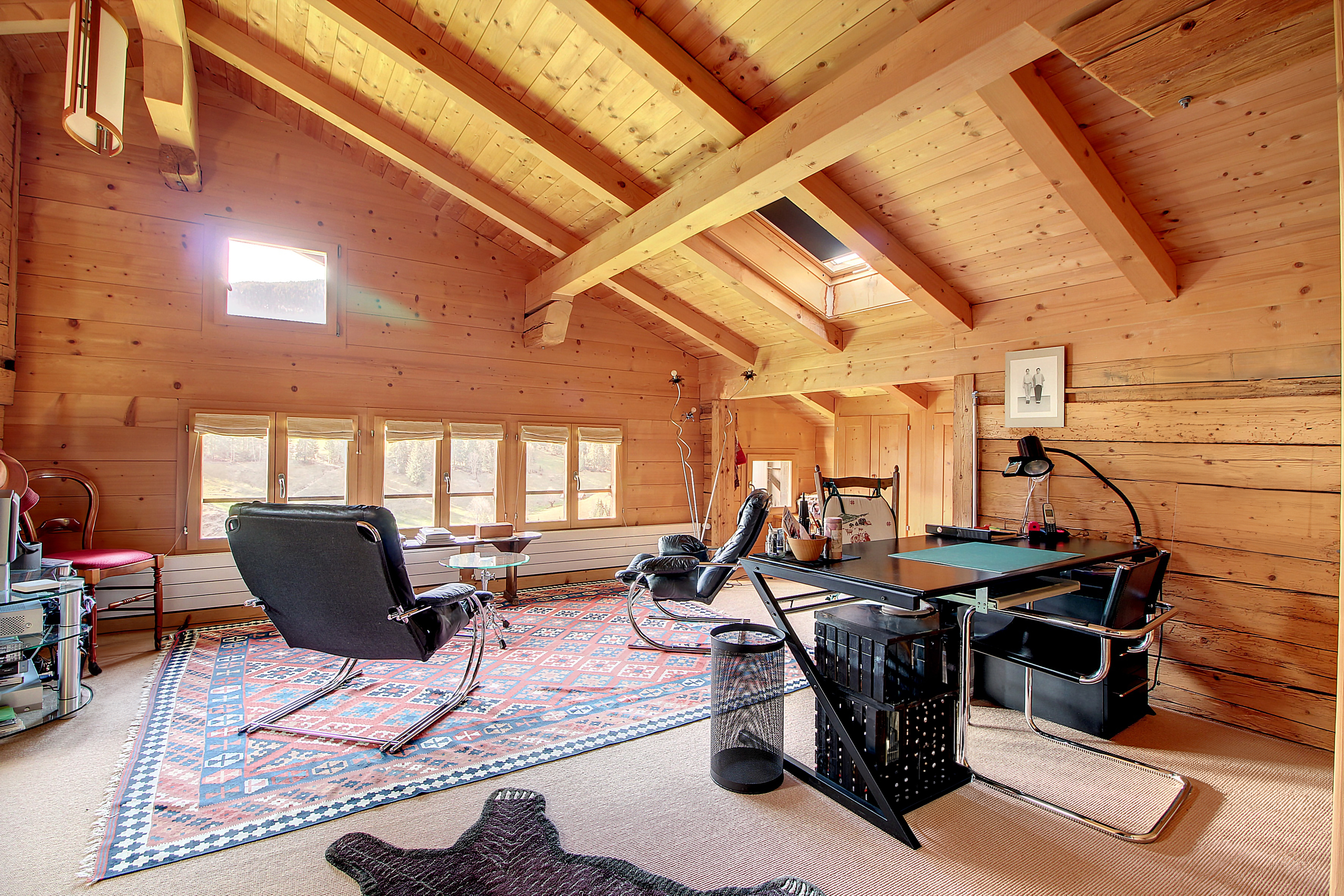Magnificent jewel in the heart of nature
rooms5.5
Living area~ 185 m²
Object PricePrice upon request
AvailabilityTo agree
Localisation
1659 RougemontCharacteristics
Reference
B-74D
Availability
To agree
Second home
Non authorized
Sale to persons abroad authorized
Yes
Bathrooms
3
Building envelope
D
Direct CO2 emissions
G
rooms
5.5
Bedrooms
3
Flats
2
Energetic efficiency
D
Balcony surface
~ 13 m²
Garden surface
~ 1,466 m²
Condition of the property
Good
Ground surface
~ 1,885 m²
Living area
~ 185 m²
Description
Magnificent jewel situated at the bottom of the valley, 3 km from the village of Rougemont, nestled in a picturesque corner offering magnificent views and absolute peace and quiet.
On the upper ground floor, the chalet offers a very comfortable reception area comprising a living room with Swedish stove, a beautiful kitchen equipped with a "Lacanche" stove and access to the large south-facing balcony. This floor also features a wellness area.
The upper floor is reserved for the master bedroom, with a spacious living room/office, a sleeping area and an elegant bathroom with bathtub. The fantastic ceiling height lets in plenty of light.
The garden level includes an independent studio that could be used as a guest room.
A beautiful garden, a large south-facing terrace, cellars, several parking spaces and a renovated barn complete this property.
No description, no matter how precise, can replace a visit to this property of character and unique for its location, which is among the most sought-after in the region.
Renovated barn (approx. 140 m2)
Building ECA 648 may not be used for exhibitions and/or public events, nor for any commercial activity, but only as a private creative/do-it-yourself workshop (art 44 OAT).
Building ECA 648 may not be used for residential and/or commercial purposes (art 44 OAT).
On the upper ground floor, the chalet offers a very comfortable reception area comprising a living room with Swedish stove, a beautiful kitchen equipped with a "Lacanche" stove and access to the large south-facing balcony. This floor also features a wellness area.
The upper floor is reserved for the master bedroom, with a spacious living room/office, a sleeping area and an elegant bathroom with bathtub. The fantastic ceiling height lets in plenty of light.
The garden level includes an independent studio that could be used as a guest room.
A beautiful garden, a large south-facing terrace, cellars, several parking spaces and a renovated barn complete this property.
No description, no matter how precise, can replace a visit to this property of character and unique for its location, which is among the most sought-after in the region.
Renovated barn (approx. 140 m2)
Building ECA 648 may not be used for exhibitions and/or public events, nor for any commercial activity, but only as a private creative/do-it-yourself workshop (art 44 OAT).
Building ECA 648 may not be used for residential and/or commercial purposes (art 44 OAT).
Conveniences
Neighbourhood
- Village
- Green
- Mountains
- Shops/Stores
- Bank
- Post office
- Restaurant(s)
- Railway station
- Bus stop
- Child-friendly
- Preschool
- Primary school
- Secondary school
- Ski resort
- Cross-country ski trail
- Hiking trails
- Bike trail
- Museum
- Religious monuments
- Doctor
Outside conveniences
- Balcony/ies
- Terrace/s
- Garden
- Quiet
- Greenery
- Barn
- Built on a sloping hillside
Inside conveniences
- Open kitchen
- Guests lavatory
- Sauna
- Unfurnished
- Built-in closet
- Fireplace
- Double glazing
- With front and rear view
- With character
Equipment
- Fitted kitchen
- Cooker/stove
- Oven
- Fridge
- Freezer
- Dishwasher
- Washing machine
- Dryer
- Shower
- Bath
Floor
- Parquet floor
Orientation
- South
Exposure
- Favourable
- All day
View
- Nice view
- Mountains
- Alps


