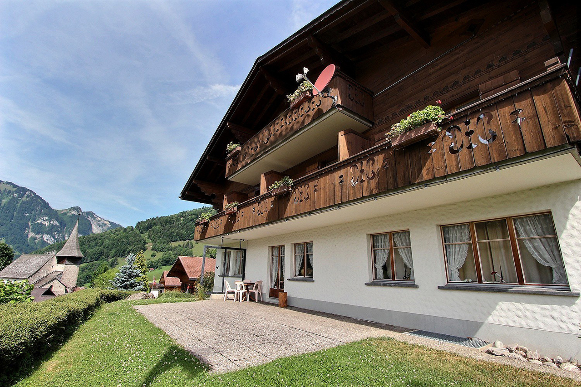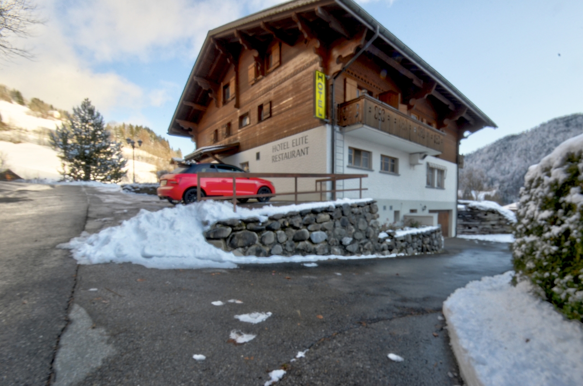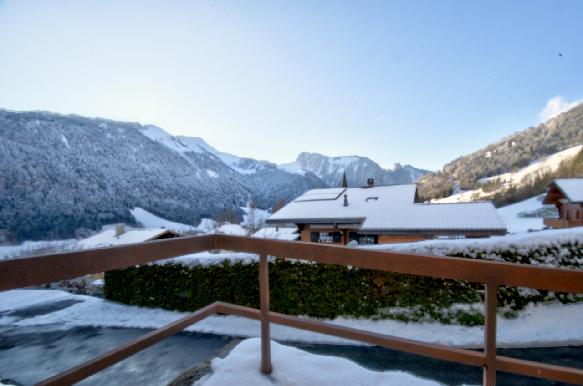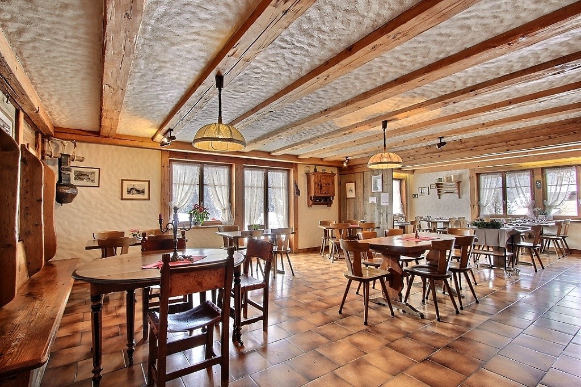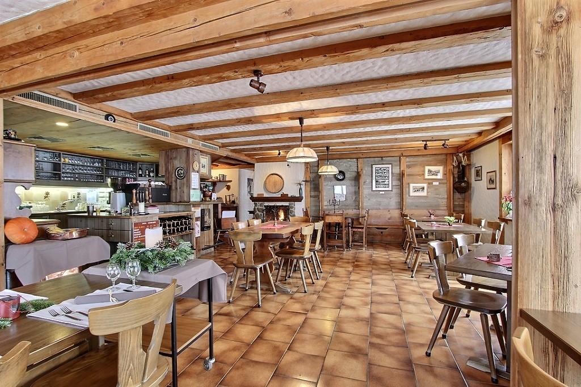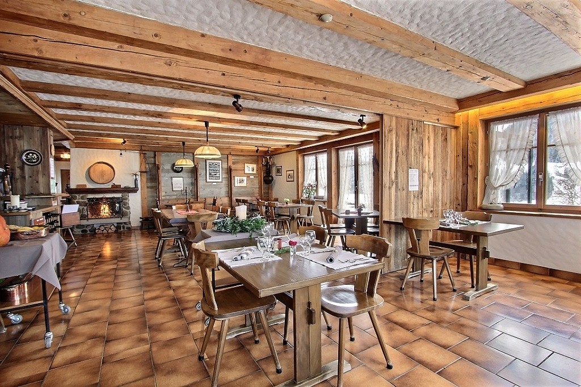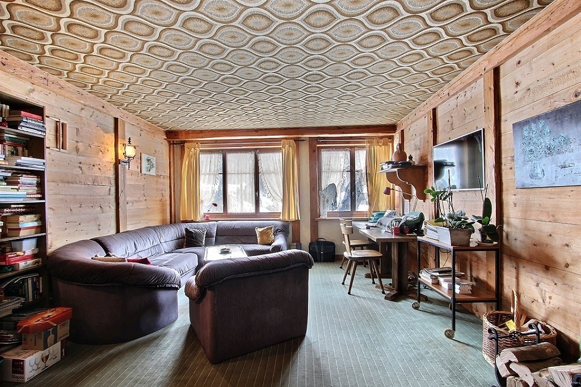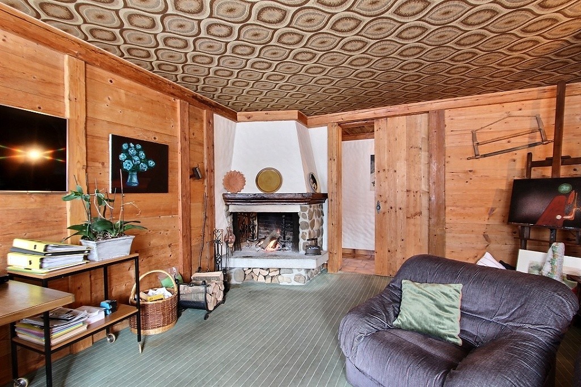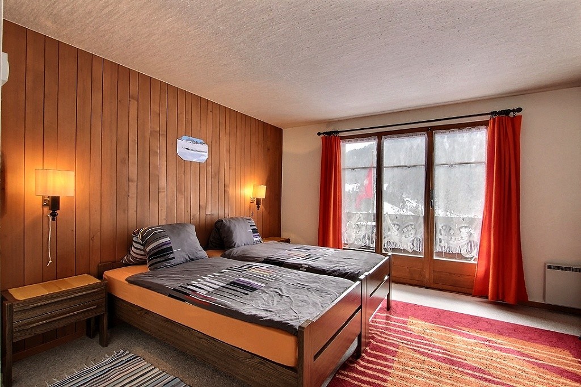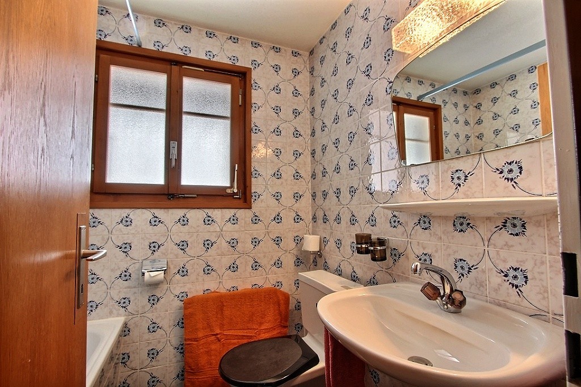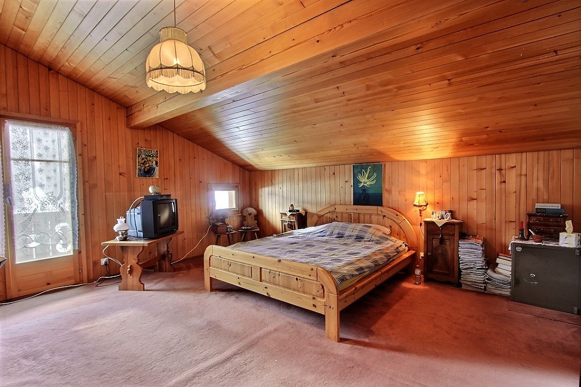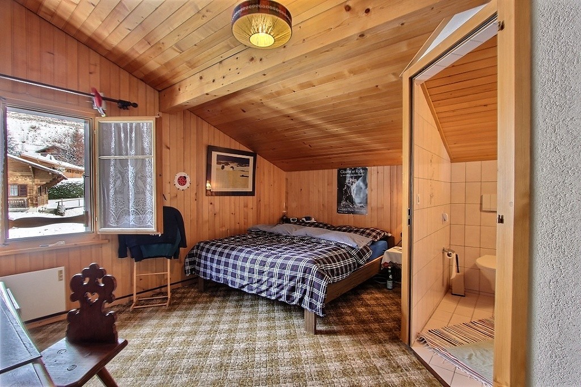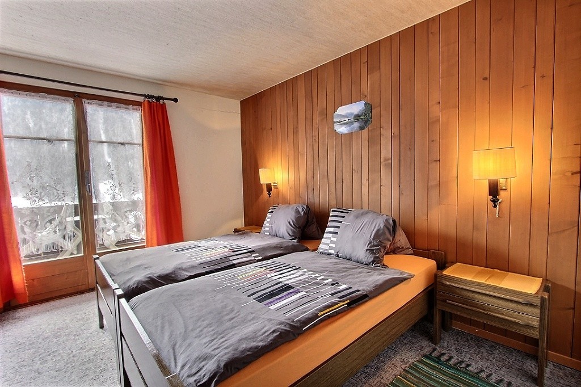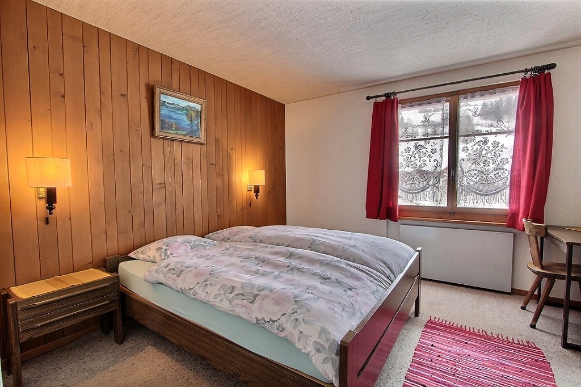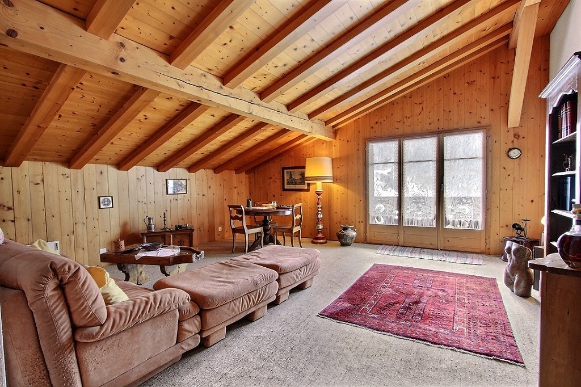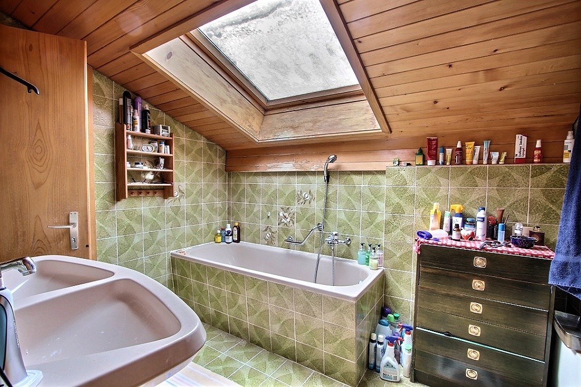Hôtel Elite
Living area~ 400 m²
Object PricePrice upon request
AvailabilityTo agree
Localisation
Hauteur du village, 1658 RossinièreCharacteristics
Reference
Hôtel Elite
Availability
To agree
Bathrooms
12
Year of construction
1980
Bedrooms
13
Heating type
Electricity
Garden surface
~ 859 m²
Living area
~ 400 m²
Parking places
Yes, obligatory
Description
This charming large chalet is located in a quiet area of the village of Rossinière. It enjoys a beautiful location with magnificent views of the village and the mountains. This property offers beautiful spaces that can benefit from large and beautiful volumes for private use or for professional use. The basement contains a large room that can serve as a games room / office / conference room, a laundry room, a cellar and commissary, a toilet and a large garage with indoor access. The ground floor consists of a large dining room with fireplace that can be separated into two separate rooms, a professional kitchen, a living room with fireplace, a separate toilet and two bedrooms with a shared bathroom. The first floor comprises eight bedrooms with individual bathrooms. The attic contains three bedrooms with en suite bathrooms, an office that can be converted into a kitchen and a large living room with a beautiful balcony.
