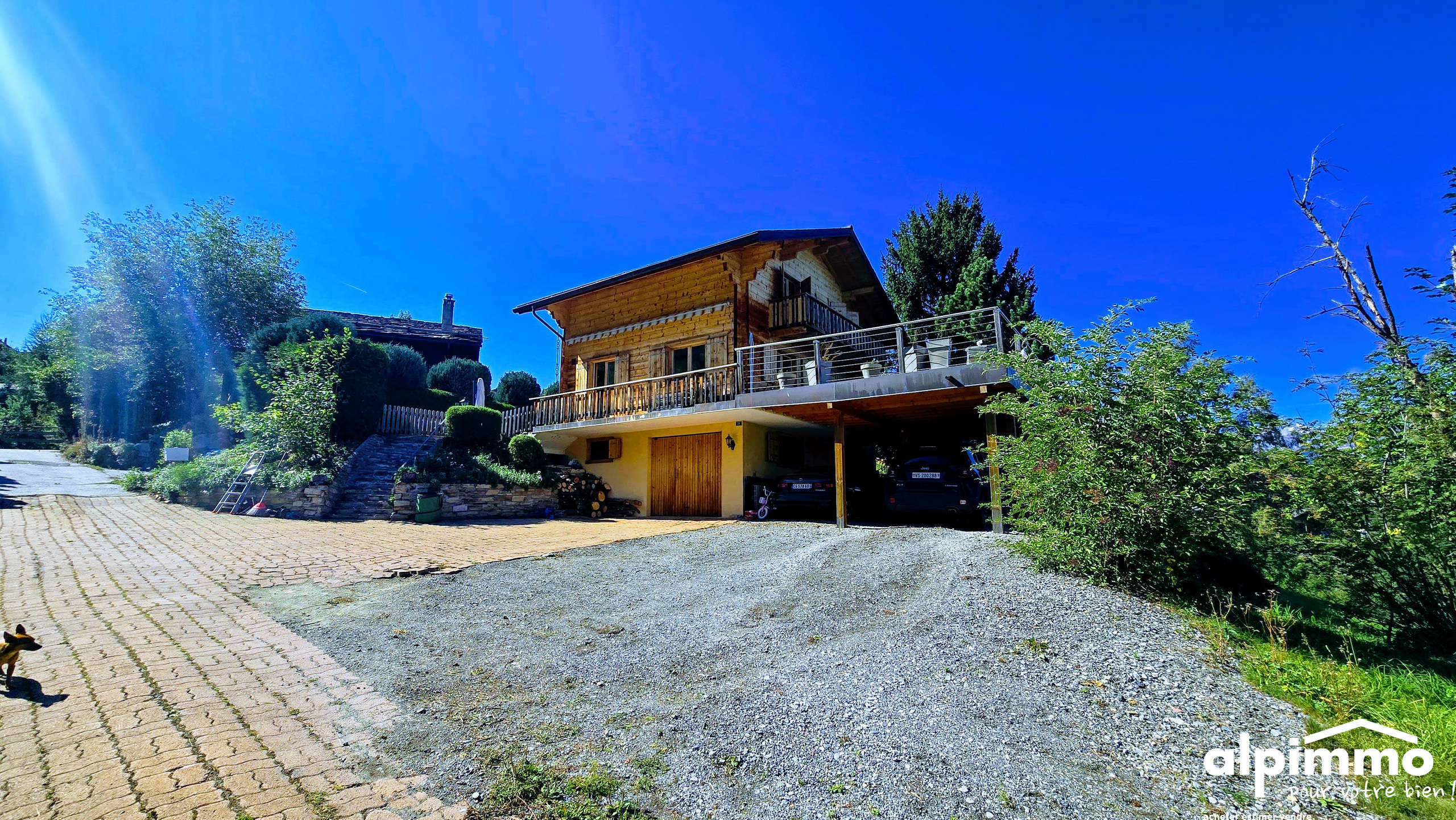New
Magnificent renovated chalet in Nendaz-Station!
rooms5.5
Living area~ 162 m²
AvailabilityTo agree
Localisation
Chemin du Pattier 39, 1997 Haute-NendazCharacteristics
Reference
5197760
Availability
To agree
Second home
Authorized
Sale to persons abroad authorized
Yes
Bathrooms
2
Year of construction
1986
Latest renovations
2024
Balcony
1
rooms
5.5
Bedrooms
4
Total number of floors
3
Number of terraces
1
Balcony surface
~ 10 m²
Heating type
Pellets
Heating installations
Radiator, Floor, Stove
Altitude
1,271 m
Ground surface
~ 1,044 m²
Living area
~ 162 m²
Volume
~ 543 m³
Terrace surface
~ 52 m²
Number of toilets
2
Parking places
Yes, obligatory
Description
Magnificent renovated chalet in Nendaz-Station! Situated in a quiet area close to the resort centre, this renovated chalet offers all the amenities you need for your holidays or for year-round living. Magnificent views over the Rhône valley and the old village of Haute-Nendaz. Plenty of sunshine all year round. Built to a high standard using real logs, this chalet offers 54 m² of floor space over 3 levels, i.e. 162 m², a large 50 m² terrace and 1 balcony. The ground floor comprises a garage, a cave, a utility room and 1 bedroom. The upper ground floor offers a lovely living room with open-plan kitchen and dining area, 1 shower room and the entrance hall, with access to the garden to the south and the terrace to the north. The 1st floor comprises 3 bedrooms, 2 of which are very large, and a bathroom. Currently heated entirely with pellets, the original electric underfloor heating is still functional. Renovated over the years, the property is in superb condition. Barbecue and garden shed on the lovely 1044 m² plot.
Contact for viewing: Justin Fournier 078.302.43.93.
Translated with DeepL.com (free version)
Contact for viewing: Justin Fournier 078.302.43.93.
Translated with DeepL.com (free version)
Conveniences
Neighbourhood
- Village
- Green
- Mountains
- Bus stop
- Child-friendly
- Near a golf course
- Tennis centre
- Ski piste
- Ski resort
- Ski lift
- Cross-country ski trail
- Hiking trails
- Bike trail
- Doctor
Outside conveniences
- Balcony/ies
- Terrace/s
- Garden
- Quiet
- Shed
- Covered parking space(s)
- Garage
- Barbecue-chimney
- Barbecue
Inside conveniences
- Open kitchen
- Cellar
- Carnotzet
- Bicycle storage
- Ski storage
- Swedish stove
- Double glazing
- Skylights
- With front and rear view
- Natural light
- Penthouse
- Timber frame
Equipment
- Fitted kitchen
- Washing machine
- Dryer
- Shower
- Bath
- Phone
- Cable/TV
Floor
- Tiles
- Parquet floor
Condition
- Very good
Orientation
- North
- South
- East
- West
Exposure
- Optimal
- All day
View
- Nice view
- Clear
- Unobstructed
- Panoramic
- Mountains






























